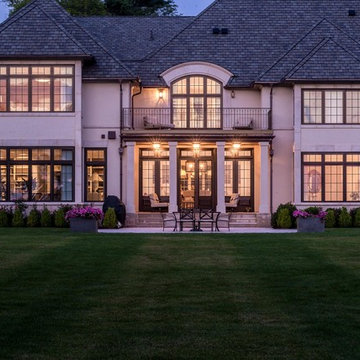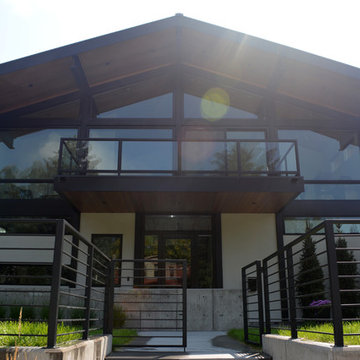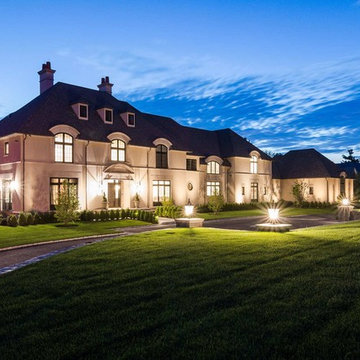黒いトランジショナルスタイルの家の外観 (緑化屋根) の写真
絞り込み:
資材コスト
並び替え:今日の人気順
写真 1〜10 枚目(全 10 枚)
1/4
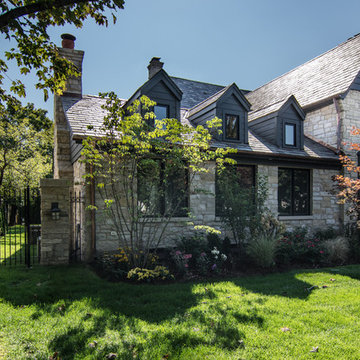
The exterior was designed to blend in with the original architecture and character of the existing residence. Slate roofing is used to match the existing slate roofing. The dormers were a feature to break up the roof, similar to the dormers on the existing house. The stone was brought in from WI to match the original stone on the house. Copper gutters and downspouts were also used to match the original house. The goal was to make the addition a seamless transition from the original residence and make it look like it was always part of the home.
Peter Nilson Photography

These modern condo buildings overlook downtown Minneapolis and are stunningly placed on a narrow lot that used to use one low rambler home. Each building has 2 condos, all with beautiful views. The main levels feel like you living in the trees and the upper levels have beautiful views of the skyline. The buildings are a combination of metal and stucco. The heated driveway carries you down between the buildings to the garages beneath the units. Each unit has a separate entrance and has been customized entirely by each client.
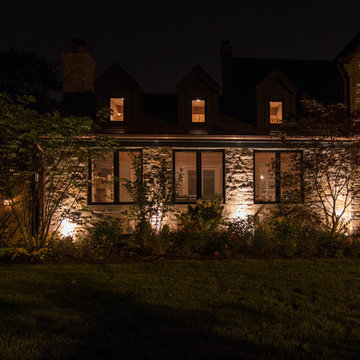
The exterior was designed to blend in with the original architecture and character of the existing residence. Slate roofing is used to match the existing slate roofing. The dormers were a feature to break up the roof, similar to the dormers on the existing house. The stone was brought in from WI to match the original stone on the house. Copper gutters and downspouts were also used to match the original house. The goal was to make the addition a seamless transition from the original residence and make it look like it was always part of the home.
Up-lighting was used to accent the addition in the evening
Peter Nilson Photography
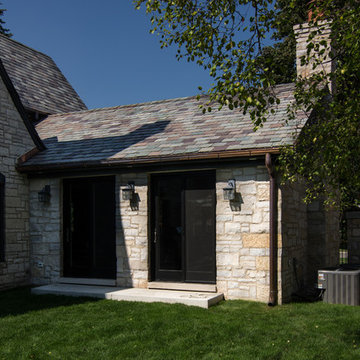
The exterior was designed to blend in with the original architecture and character of the existing residence. Slate roofing is used to match the existing slate roofing. The dormers were a feature to break up the roof, similar to the dormers on the existing house. The stone was brought in from WI to match the original stone on the house. Copper gutters and downspouts were also used to match the original house. The goal was to make the addition a seamless transition from the original residence and make it look like it was always part of the home.
Peter Nilson Photography
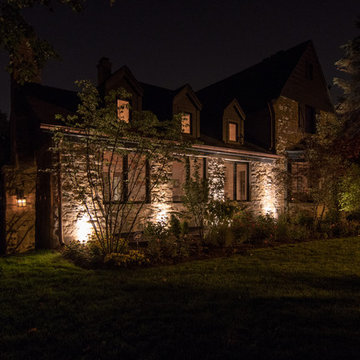
The exterior was designed to blend in with the original architecture and character of the existing residence. Slate roofing is used to match the existing slate roofing. The dormers were a feature to break up the roof, similar to the dormers on the existing house. The stone was brought in from WI to match the original stone on the house. Copper gutters and downspouts were also used to match the original house. The goal was to make the addition a seamless transition from the original residence and make it look like it was always part of the home.
Up-lighting was used to accent the addition in the evening
Peter Nilson Photography
黒いトランジショナルスタイルの家の外観 (緑化屋根) の写真
1
