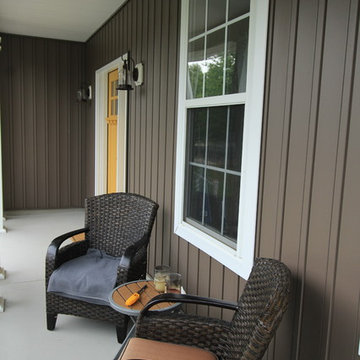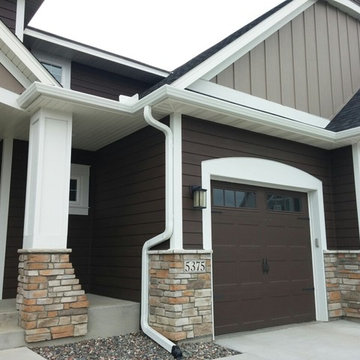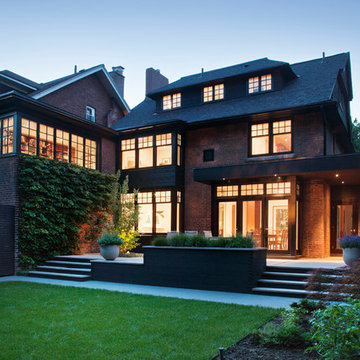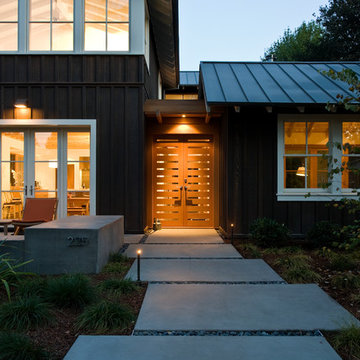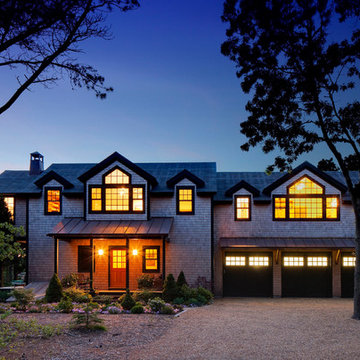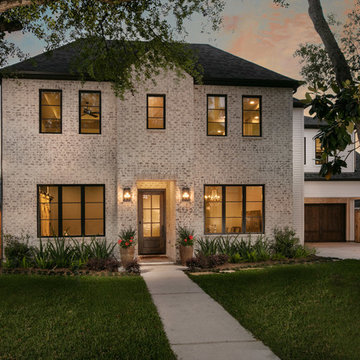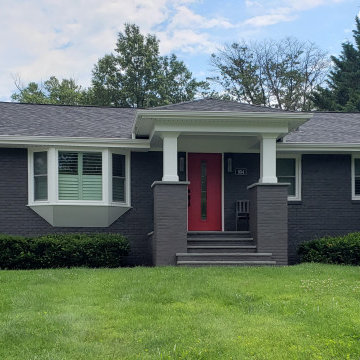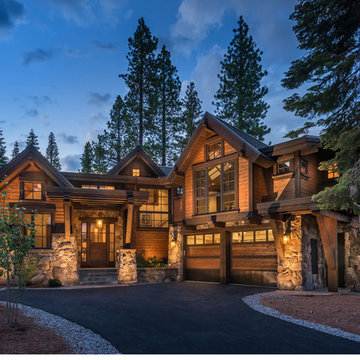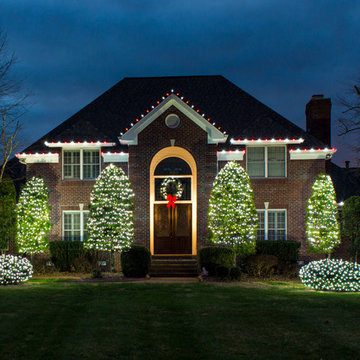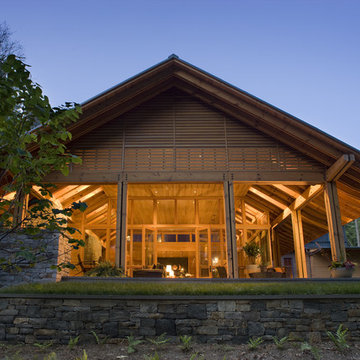黒いトランジショナルスタイルの茶色い家の写真
絞り込み:
資材コスト
並び替え:今日の人気順
写真 1〜20 枚目(全 248 枚)
1/4
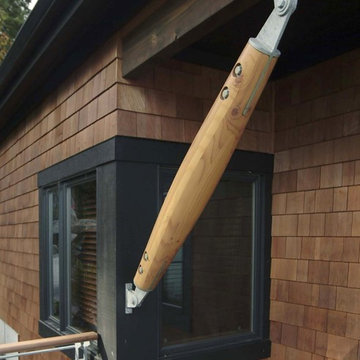
Bracket detail. Photography by Ian Gleadle.
シアトルにある高級な中くらいなトランジショナルスタイルのおしゃれな家の外観の写真
シアトルにある高級な中くらいなトランジショナルスタイルのおしゃれな家の外観の写真
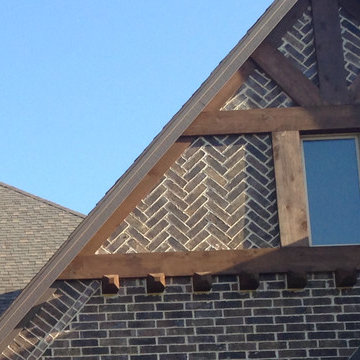
オレンジカウンティにあるお手頃価格の中くらいなトランジショナルスタイルのおしゃれな家の外観 (レンガサイディング) の写真
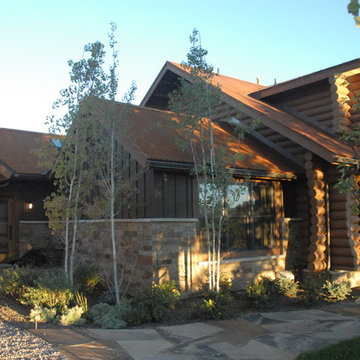
the new bedroom sits next to the existing log home. The new siding is hardie-plank to help reduce maintenance and fire danger. Stone was also added to the house. The mudroom door now feels secondary to the new front door.
WoodStone Inc, General Contractor
Home Interiors, Cortney McDougal, Interior Design
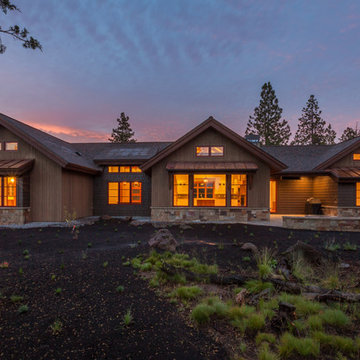
Completed in the spring of 2017, this 3,000 sf open-plan modern ranch home maximizes daylight and the filtered views of the Aspen Lakes Golf Course from all living areas. Separation between the master bedroom and the 2 guest suites is provided, being on opposite ends of the house. Exterior materials include vertical tongue and groove cedar siding, natural stone, shingle siding, aluminum-clad wood windows, standing-seam rusted-steel roofing on sheds and composition shingle on the main roof.
Cheryl McIntosh Photographer | greatthingsaredone.com

The exterior of this house has a beautiful black entryway with gold accents. Wood paneling lines the walls and ceilings. A large potted plant sits nearby.
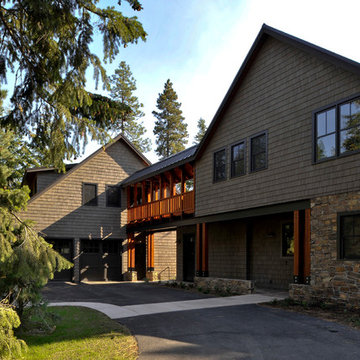
Steel beams support the bridge connecting the main house to the studio above the garage. All parts of the home are made accessible to a wheelchair by an elevator and the bridge. The home is located in the Suncadia resort, with strict design guidelines. The design is a distilled version of "Lodge" architecture, stripped down of the many gratuitous exterior embellishments found in many of the other homes in the community. The home has been been published and was voted a "people's Favorite" on an annual tour of homes in the resort.
Photo: Michael Shopenn
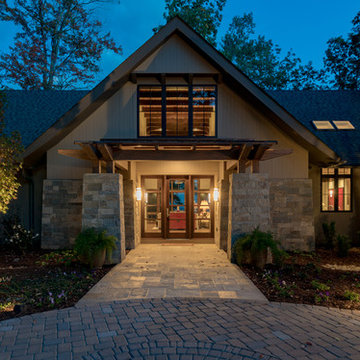
Interior Designer: Allard & Roberts Interior Design, Inc.
Builder: Glennwood Custom Builders
Architect: Con Dameron
Photographer: Kevin Meechan
Doors: Sun Mountain
Cabinetry: Advance Custom Cabinetry
Countertops & Fireplaces: Mountain Marble & Granite
Window Treatments: Blinds & Designs, Fletcher NC
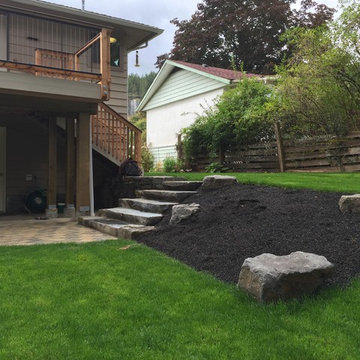
Basalt tread steps leading from upper side yard to lower patio at rear of home. New deck incorporates a built-in drainage system, composite decking boards & a combination cedar / stainless steel cable / iron railing. Cedar elements were incorporated so as to tie in to the existing cedar siding and so as to not become too contemporary looking for the style of home, while maintaining a clear view of the magnificent mountain and forest surroundings.
黒いトランジショナルスタイルの茶色い家の写真
1
