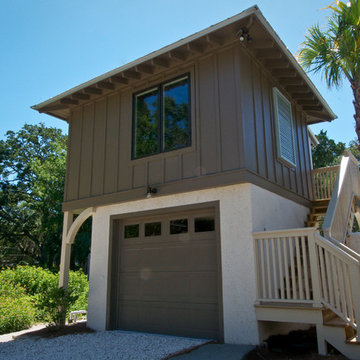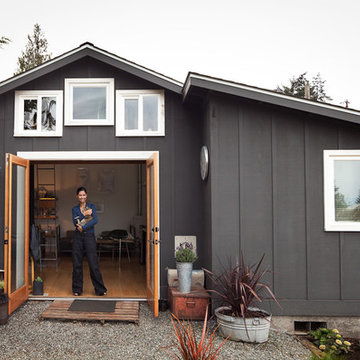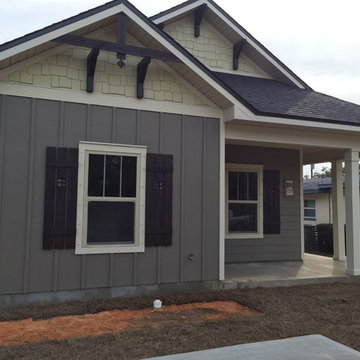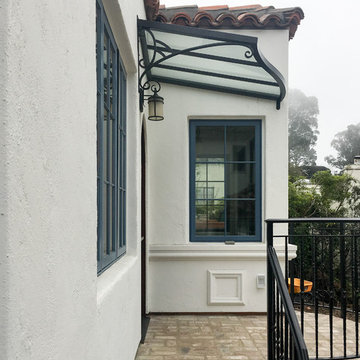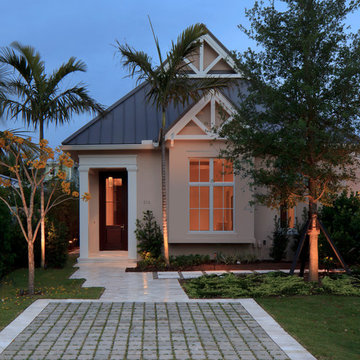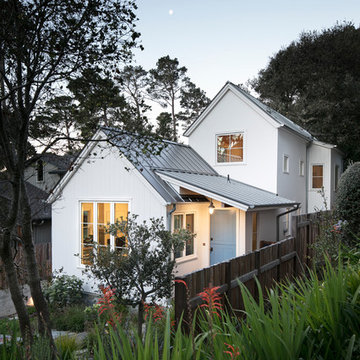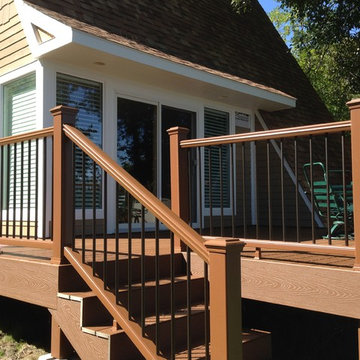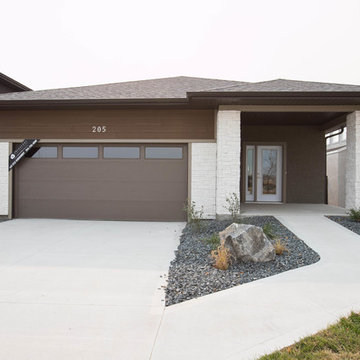小さな黒い、白いトランジショナルスタイルの家の外観の写真
絞り込み:
資材コスト
並び替え:今日の人気順
写真 1〜20 枚目(全 111 枚)
1/5

This 1,650 sf beach house was designed and built to meed FEMA regulations given it proximity to ocean storm surges and flood plane. It is built 5 feet above grade with a skirt that effectively allows the ocean surge to flow underneath the house should such an event occur.
The approval process was considerable given the client needed natural resource special permits given the proximity of wetlands and zoning variances due to pyramid law issues.
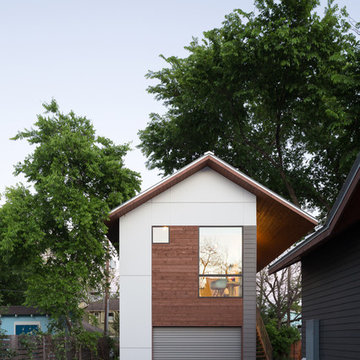
Photo by: Leonid Furmansky
オースティンにある高級な小さなトランジショナルスタイルのおしゃれな家の外観 (コンクリート繊維板サイディング) の写真
オースティンにある高級な小さなトランジショナルスタイルのおしゃれな家の外観 (コンクリート繊維板サイディング) の写真
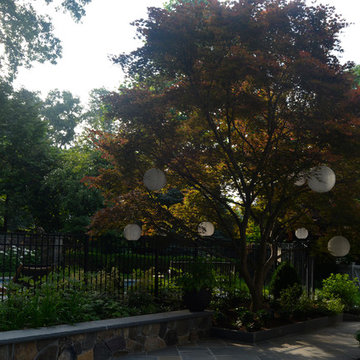
Solar lights hung in a mature Japanese maple that is the centerpiece of the new garden.
ニューヨークにある低価格の小さなトランジショナルスタイルのおしゃれな家の外観の写真
ニューヨークにある低価格の小さなトランジショナルスタイルのおしゃれな家の外観の写真
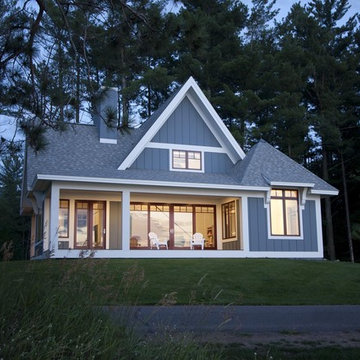
Residential Design: Peter Eskuche, AIA, Eskuche Design
ミネアポリスにある小さなトランジショナルスタイルのおしゃれな家の外観の写真
ミネアポリスにある小さなトランジショナルスタイルのおしゃれな家の外観の写真

this 1920s carriage house was substantially rebuilt and linked to the main residence via new garden gate and private courtyard. Care was taken in matching brick and stucco detailing.
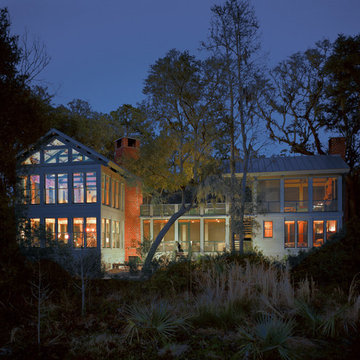
Jeff Amberg Photography
アトランタにある高級な小さなトランジショナルスタイルのおしゃれな家の外観 (漆喰サイディング) の写真
アトランタにある高級な小さなトランジショナルスタイルのおしゃれな家の外観 (漆喰サイディング) の写真
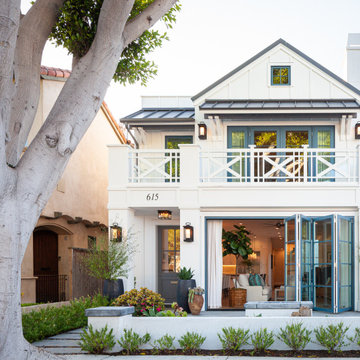
The exterior of this house is so welcoming, with its crisp white siting, french blue doors and metal roof. The fresh look is carried inside.
オレンジカウンティにあるラグジュアリーな小さなトランジショナルスタイルのおしゃれな家の外観 (タウンハウス) の写真
オレンジカウンティにあるラグジュアリーな小さなトランジショナルスタイルのおしゃれな家の外観 (タウンハウス) の写真
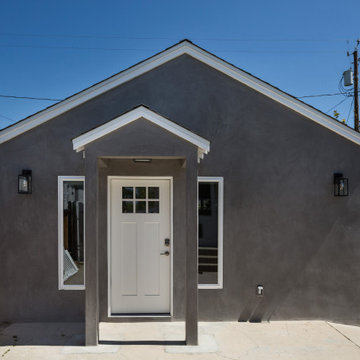
ADU (Accessory dwelling unit) became a major part of the family of project we have been building in the past 3 years since it became legal in Los Angeles.
This is a typical conversion of a small style of a garage. (324sq only) into a fantastic guest unit / rental.
A large kitchen and a roomy bathroom are a must to attract potential rentals. in this design you can see a relatively large L shape kitchen is possible due to the use a more compact appliances (24" fridge and 24" range)
to give the space even more function a 24" undercounter washer/dryer was installed.
Since the space itself is not large framing vaulted ceilings was a must, the high head room gives the sensation of space even in the smallest spaces.
Notice the exposed beam finished in varnish and clear coat for the decorative craftsman touch.
The bathroom flooring tile is continuing in the shower are as well so not to divide the space into two areas, the toilet is a wall mounted unit with a hidden flush tank thus freeing up much needed space.
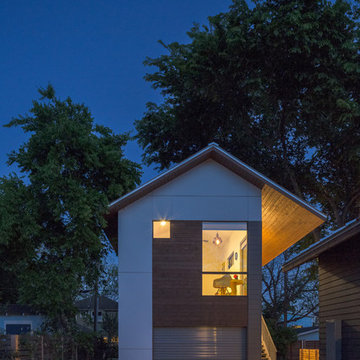
Photo by: Leonid Furmansky
オースティンにある高級な小さなトランジショナルスタイルのおしゃれな家の外観 (コンクリート繊維板サイディング) の写真
オースティンにある高級な小さなトランジショナルスタイルのおしゃれな家の外観 (コンクリート繊維板サイディング) の写真
小さな黒い、白いトランジショナルスタイルの家の外観の写真
1

