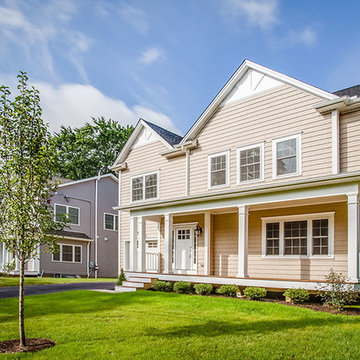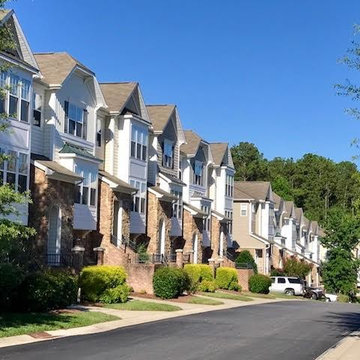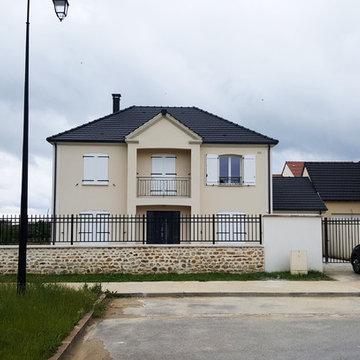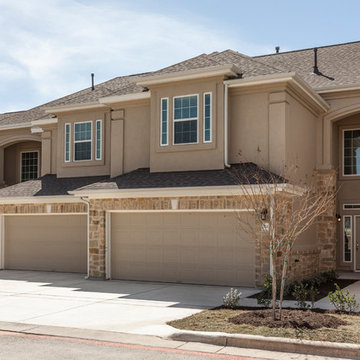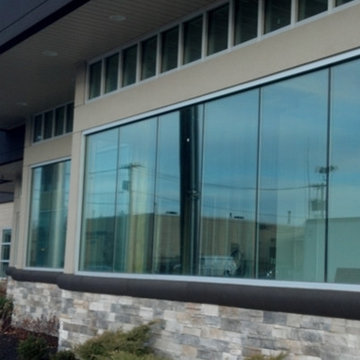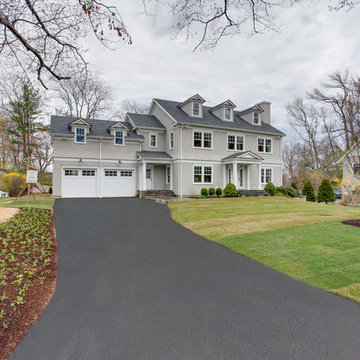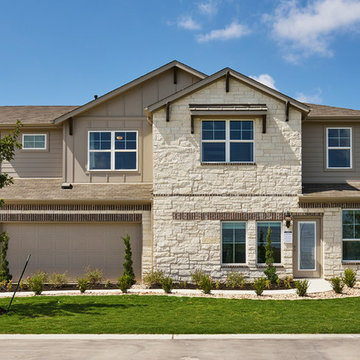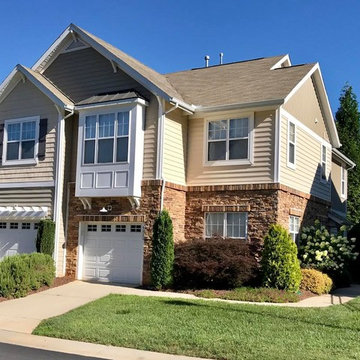トランジショナルスタイルのベージュの家 (タウンハウス) の写真
絞り込み:
資材コスト
並び替え:今日の人気順
写真 41〜60 枚目(全 76 枚)
1/4
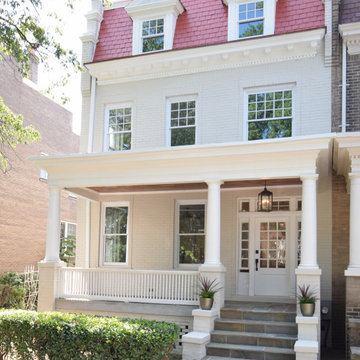
Inviting front porch accented with flagstone pavers, finished ceiling and large exterior lantern. Beautiful slate roof on this historic gem in Mount Pleasant DC.
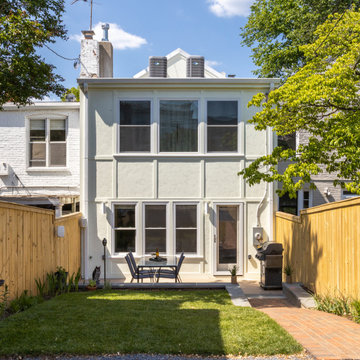
We removed the original partial addition and replaced it with a 3-story rear addition across the full width of the house. It now has more livable space with a large, open kitchen on the main floor with a door to a new deck, a true primary suite with a new bath on the second level and a family room in the basement. We also relocated the powder room to the center of the first floor. Moving the washer/dryer from the basement to a closet on the second-floor hall provides easier access for weekly use. Additionally, the clients requested energy-efficient features including adding insulation by firring out some walls, attic insulation, new front windows, and a new HVAC system.
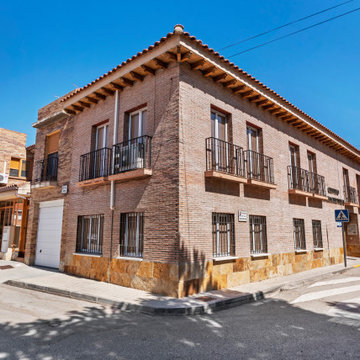
Suministro y colocación de ladrillo visto marrón destonificado tipo clinker. Incluso juntas con pasta de cemento hidrófugo. Enfoscado en mortero monocapa color beige, sobre ladrillo tosco. Cerrajería en negro forja y aluminio lacado en pino nudo. Puerta basculante mecanizada en garaje. Puerta de entrada a vivienda acorazada.
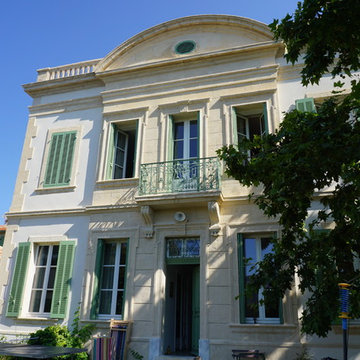
Magnifique façade dans un ton pierre avec pour égayer un joli vert naturel
Crédits : Sophie de Vismes
Escales Couleurs
マルセイユにある高級なトランジショナルスタイルのおしゃれな家の外観 (石材サイディング、タウンハウス) の写真
マルセイユにある高級なトランジショナルスタイルのおしゃれな家の外観 (石材サイディング、タウンハウス) の写真
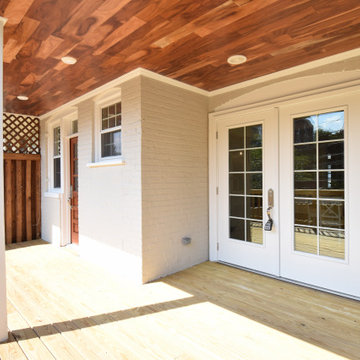
Inviting back deck accented with flagstone pavers, finished ceiling and LED lighting. French doors and solid three panel door leading to the kitchen area.
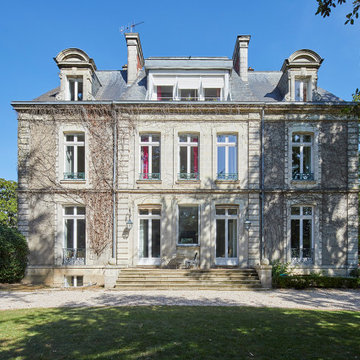
Découvrez l'intérieur et la décoration haut de gamme de ce bien exceptionnel !
ナントにあるトランジショナルスタイルのおしゃれな家の外観 (石材サイディング、タウンハウス、混合材屋根) の写真
ナントにあるトランジショナルスタイルのおしゃれな家の外観 (石材サイディング、タウンハウス、混合材屋根) の写真
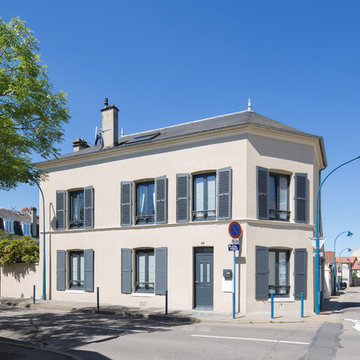
FACADE - Ravalement complet de la maison, avec changement des menuiseries extérieures et volets repeints désormais en anthracite. © Hugo Hébrard - www.hugohebrard.com
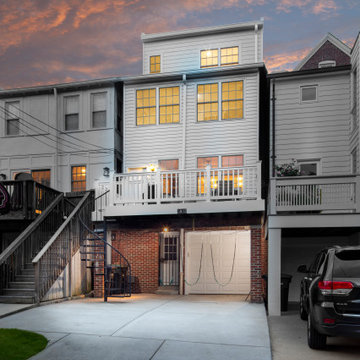
With this rowhouse, we could only go up to provide the additional space that this family of four needed. The third-story addition is visible at the back facade. However, it blends seamlessly at the front façade. The new third floor has a master bedroom with en suite bathroom and a second bedroom.
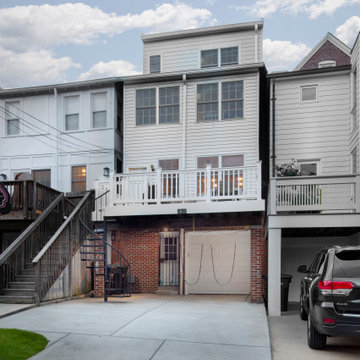
With this rowhouse, we could only go up to provide the additional space that this family of four needed. The third-story addition is visible at the back facade. However, it blends seamlessly at the front façade. The new third floor has a master bedroom with en suite bathroom and a second bedroom.
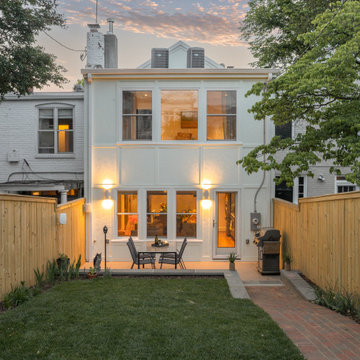
We removed the original partial addition and replaced it with a 3-story rear addition across the full width of the house. It now has more livable space with a large, open kitchen on the main floor with a door to a new deck, a true primary suite with a new bath on the second level and a family room in the basement. We also relocated the powder room to the center of the first floor. Moving the washer/dryer from the basement to a closet on the second-floor hall provides easier access for weekly use. Additionally, the clients requested energy-efficient features including adding insulation by firring out some walls, attic insulation, new front windows, and a new HVAC system.
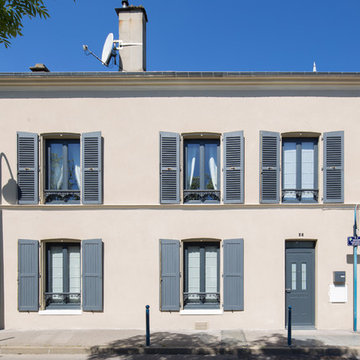
FACADE - Ravalement complet de la maison, avec changement des menuiseries extérieures et volets repeints désormais en anthracite. © Hugo Hébrard - www.hugohebrard.com
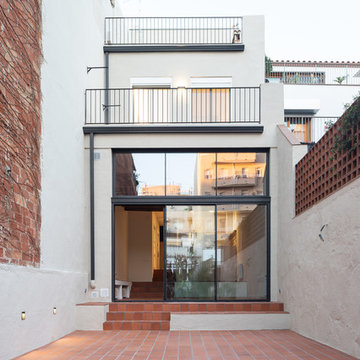
Arquitectura: Llar_arquitectura
Fotografía: Joan Azorín | Architecture Photography
バルセロナにあるトランジショナルスタイルのおしゃれな家の外観 (混合材サイディング、タウンハウス) の写真
バルセロナにあるトランジショナルスタイルのおしゃれな家の外観 (混合材サイディング、タウンハウス) の写真
トランジショナルスタイルのベージュの家 (タウンハウス) の写真
3
