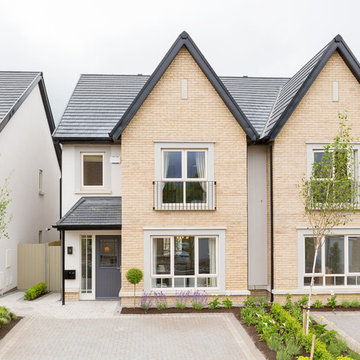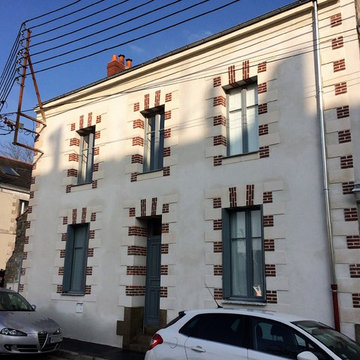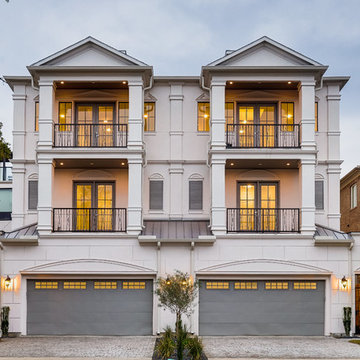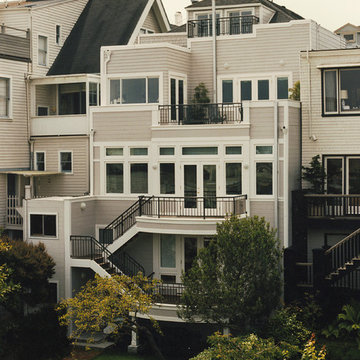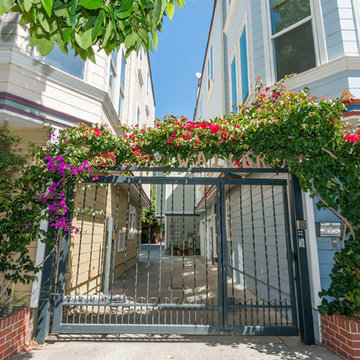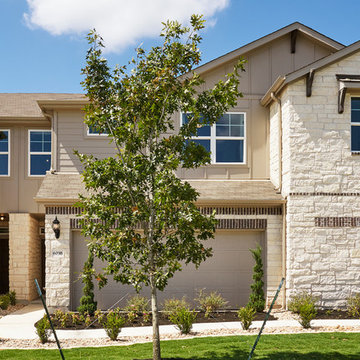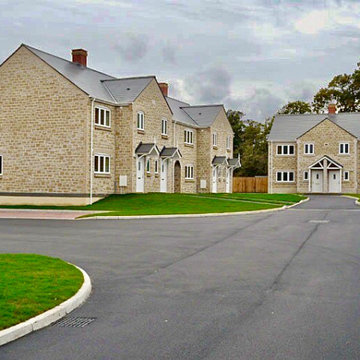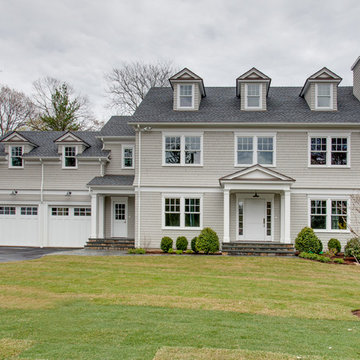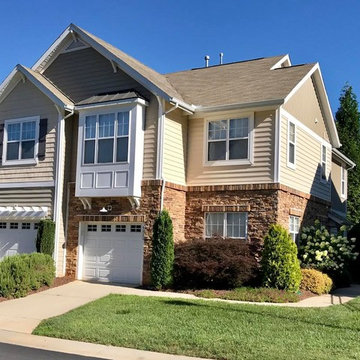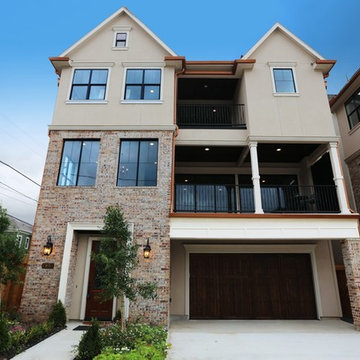トランジショナルスタイルのベージュの家 (タウンハウス、ピンクの外壁) の写真
絞り込み:
資材コスト
並び替え:今日の人気順
写真 1〜20 枚目(全 77 枚)
1/5
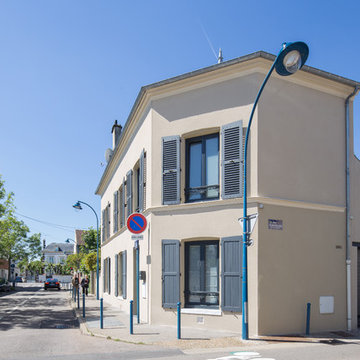
FACADE - Ravalement complet de la maison, avec changement des menuiseries extérieures et volets repeints désormais en anthracite. © Hugo Hébrard - www.hugohebrard.com
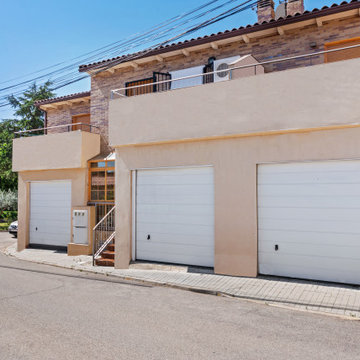
Suministro y colocación de ladrillo visto marrón destonificado tipo clinker. Incluso juntas con pasta de cemento hidrófugo. Enfoscado en mortero monocapa color beige, sobre ladrillo tosco. Cerrajería en negro forja y aluminio lacado en pino nudo. Puerta basculante mecanizada en garaje. Puerta de entrada a vivienda acorazada.
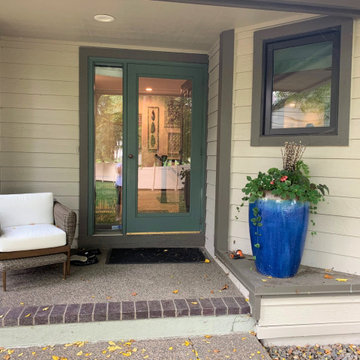
Entry to home with blue accents and resin wicker lounge chair and ottoman
ミネアポリスにあるお手頃価格の小さなトランジショナルスタイルのおしゃれな家の外観 (ビニールサイディング、タウンハウス、下見板張り) の写真
ミネアポリスにあるお手頃価格の小さなトランジショナルスタイルのおしゃれな家の外観 (ビニールサイディング、タウンハウス、下見板張り) の写真
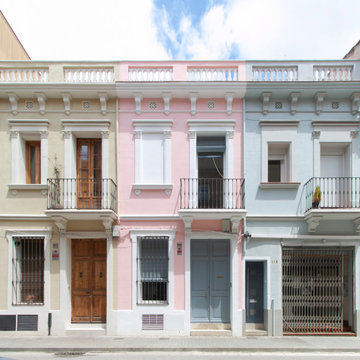
Fachada de tipología clásica del Maresme, también denominada "casa de cos", pintada en color rosa y la cual da nombre al proyecto
バルセロナにあるトランジショナルスタイルのおしゃれな家の外観 (ピンクの外壁、タウンハウス) の写真
バルセロナにあるトランジショナルスタイルのおしゃれな家の外観 (ピンクの外壁、タウンハウス) の写真
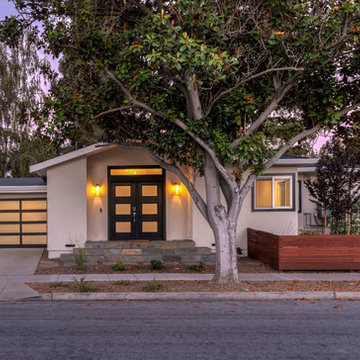
Exterior of a compact home, given an illusion of spaciousness inside by light colors and minimalistic interior
サンフランシスコにある中くらいなトランジショナルスタイルのおしゃれな家の外観 (タウンハウス) の写真
サンフランシスコにある中くらいなトランジショナルスタイルのおしゃれな家の外観 (タウンハウス) の写真
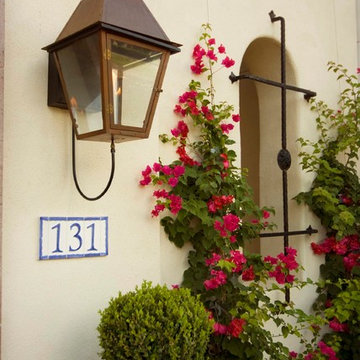
Cáceres was designed with the urban lifestyle in mind. Those who are busy need a place to relax, to unwind and to enjoy the luxuries that are found only in the details - both inside and out.
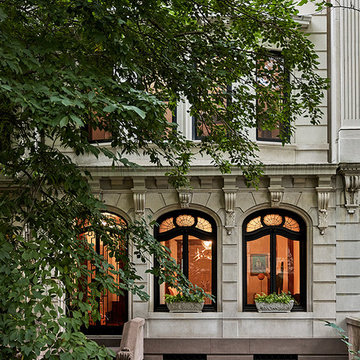
Photography by Christopher Sturnam
ニューヨークにあるトランジショナルスタイルのおしゃれな家の外観 (石材サイディング、タウンハウス) の写真
ニューヨークにあるトランジショナルスタイルのおしゃれな家の外観 (石材サイディング、タウンハウス) の写真
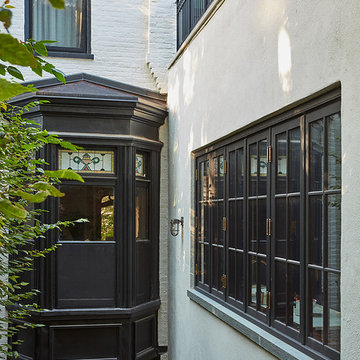
Photography by Christopher Sturnam
ニューヨークにあるトランジショナルスタイルのおしゃれな家の外観 (石材サイディング、タウンハウス) の写真
ニューヨークにあるトランジショナルスタイルのおしゃれな家の外観 (石材サイディング、タウンハウス) の写真
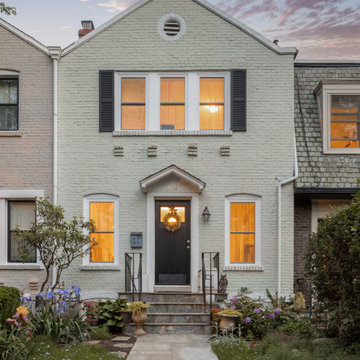
We removed the original partial addition and replaced it with a 3-story rear addition across the full width of the house. It now has more livable space with a large, open kitchen on the main floor with a door to a new deck, a true primary suite with a new bath on the second level and a family room in the basement. We also relocated the powder room to the center of the first floor. Moving the washer/dryer from the basement to a closet on the second-floor hall provides easier access for weekly use. Additionally, the clients requested energy-efficient features including adding insulation by firring out some walls, attic insulation, new front windows, and a new HVAC system.
トランジショナルスタイルのベージュの家 (タウンハウス、ピンクの外壁) の写真
1

