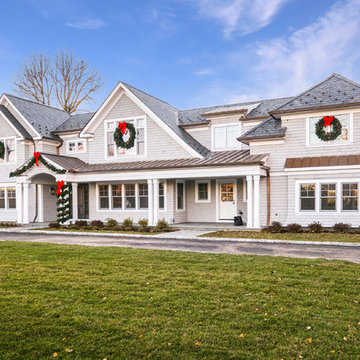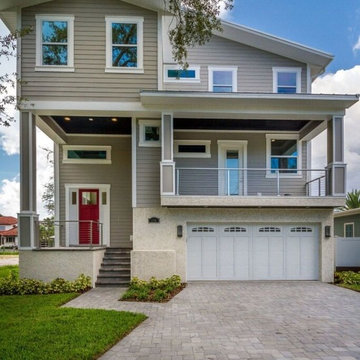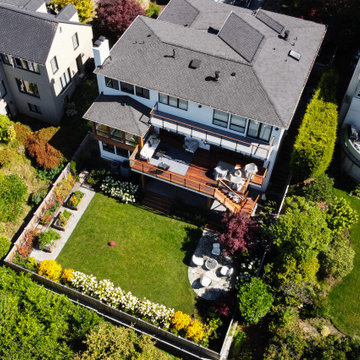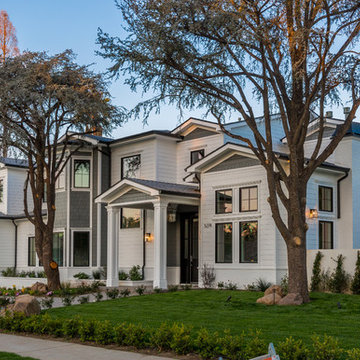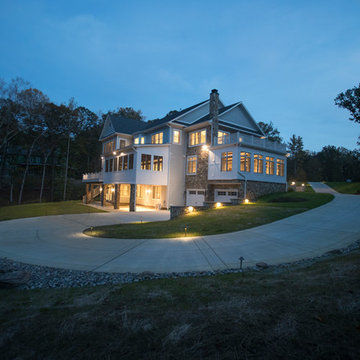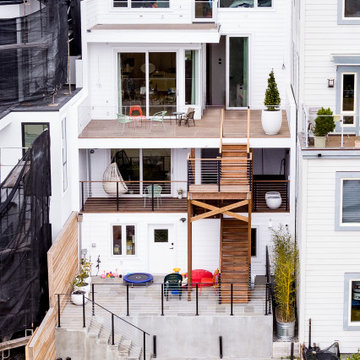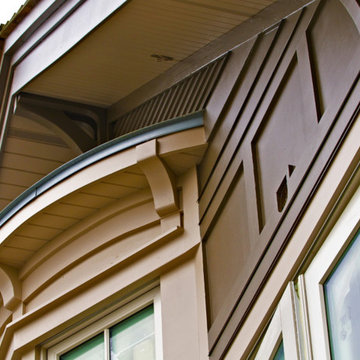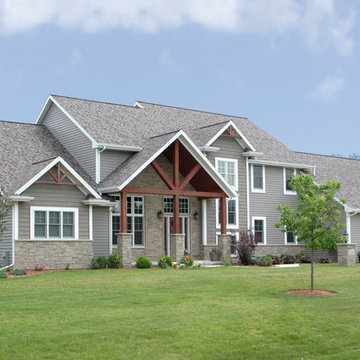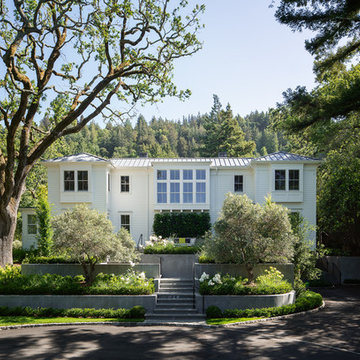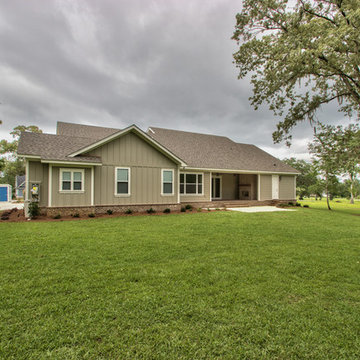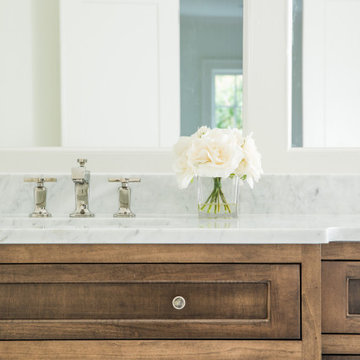トランジショナルスタイルの家の外観の写真
絞り込み:
資材コスト
並び替え:今日の人気順
写真 81〜100 枚目(全 2,605 枚)
1/4
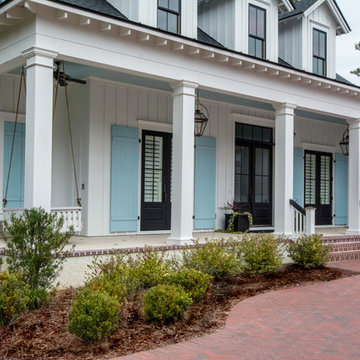
Beautiful and simple ARMOR board and batten shutters complement Lowcountry architecture, as seen on this Bluffton, SC custom home.
Learn more about benefits of our beautiful, rustic board and batten shutters:
• Popular architectural style
• Custom sizes for any window
• Finest quality in the industry
• Won’t shrink or crack
• Available in any color and many styles
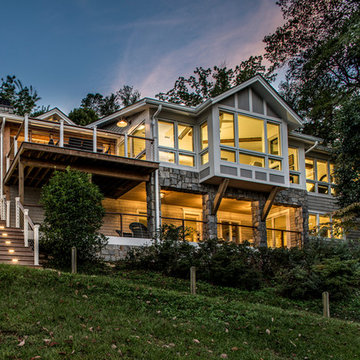
Interior Design: Allard + Roberts Interior Design Construction: K Enterprises Photography: David Dietrich Photography
他の地域にある高級なトランジショナルスタイルのおしゃれな家の外観の写真
他の地域にある高級なトランジショナルスタイルのおしゃれな家の外観の写真
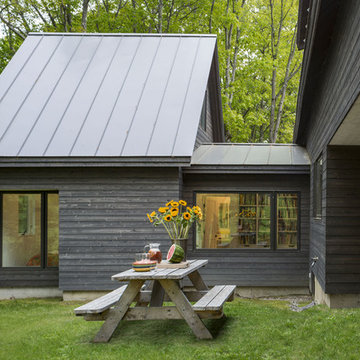
The homeowners had spent years under the guidance of a landscape architect selectively editing and revealing the natural features of the property, so that when the conversation about the architecture started, the homeowners were well attuned to the site. This knowledge and intimacy guided the house design with the final result being an outgrowth of the knoll on which it sits. A long gabled volume perches on top of the knoll and faces meadows to the west. Arranged to take best advantage of the topography and maximize connection to the outdoors, each space is uniquely shaped to its surrounding and function. Exterior materials and larges windows and doors were chosen to merge the house with the natural environment. The play between solid surfaces and glazing, wall and void, light and dark helped create dynamic interplay between indoors and outside. Inside, monochromatic walls provide an illusion of much larger spaces. Because the views and interaction of indoors to out was a primary focus of the design, some traditional elements such as the upper cabinet storage were reconsidered. A large walk-in pantry was built to house the refrigerator, dishes, appliances, and food. A pared-down approach to finishes and geometry was budget friendly and helped to maintain a consistent design framework.
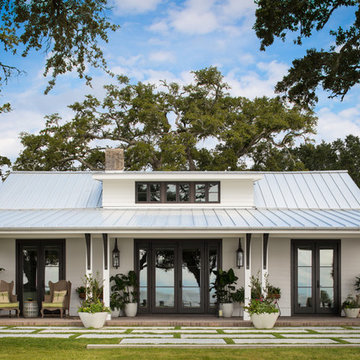
Exterior front of Farmhouse style beach house in Pass Christian Mississippi photographed for Watters Architecture by Birmingham Alabama based architectural and interiors photographer Tommy Daspit. See more of his work at http://tommydaspit.com

Roadside Exterior with Rustic wood siding, timber trusses, and metal shed roof accents. Stone landscaping and steps.
ミネアポリスにあるトランジショナルスタイルのおしゃれな家の外観 (混合材屋根、ウッドシングル張り) の写真
ミネアポリスにあるトランジショナルスタイルのおしゃれな家の外観 (混合材屋根、ウッドシングル張り) の写真
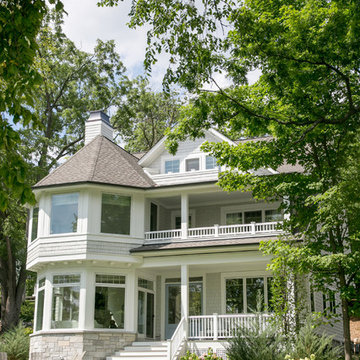
http://lowellcustomhomes.com , LOWELL CUSTOM HOMES, Lake Geneva, WI, Exterior shingle style with gambrel roof, cedar shingle siding to match Sherwin Williams Repose Gray, shingle roof, Marvin Integrity Windows and Doors. Welcoming blue double glass panel entry door with sidelights and decorative transom.
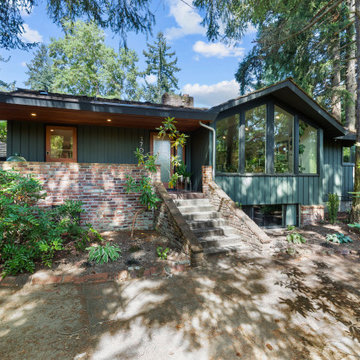
The owner of this midcentury home located in Shoreline had a few goals in mind for their remodel – create a larger, more open kitchen, extend the vaulted ceiling into the kitchen, and upgrade the hall bathroom. For the kitchen, vaulting the ceiling and adding new windows and skylights creates a bright and welcoming space. A combination of light and dark toned cabinetry with a pop of wood at the range add variety within a simple color palette, while the layout of the windows and range hood create a satisfying symmetry that evokes a feeling of balance. The bathroom was in need of a layout change for better function, along with fresh finishes and fixtures to provide an updated feel. The front porch was also updated, along with a fresh coat of paint for the whole exterior of the home.
Architecture and Design by: H2D Architecture + Design
www.h2darchitects.com

Front Entry
オースティンにあるお手頃価格の小さなトランジショナルスタイルのおしゃれな家の外観 (オレンジの外壁、下見板張り) の写真
オースティンにあるお手頃価格の小さなトランジショナルスタイルのおしゃれな家の外観 (オレンジの外壁、下見板張り) の写真
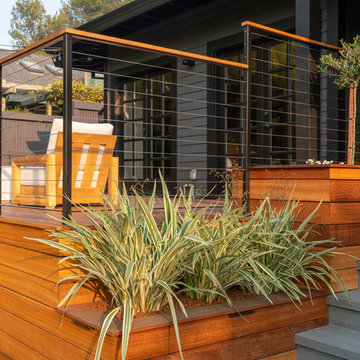
New entry stair using bluestone and batu cladding. New deck and railings. New front door and painted exterior.
サンフランシスコにある高級なトランジショナルスタイルのおしゃれな家の外観の写真
サンフランシスコにある高級なトランジショナルスタイルのおしゃれな家の外観の写真
トランジショナルスタイルの家の外観の写真
5
