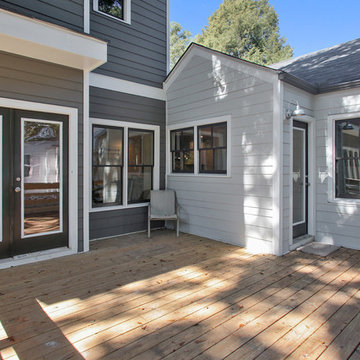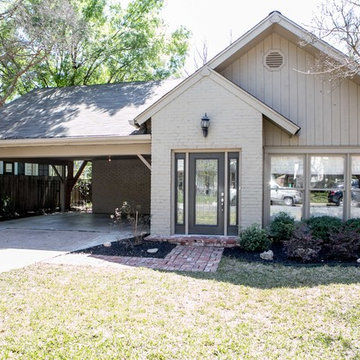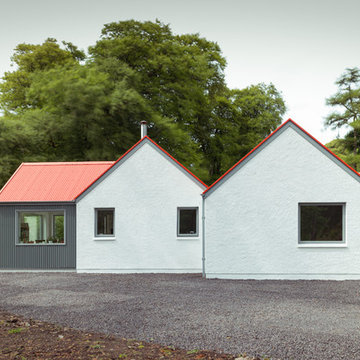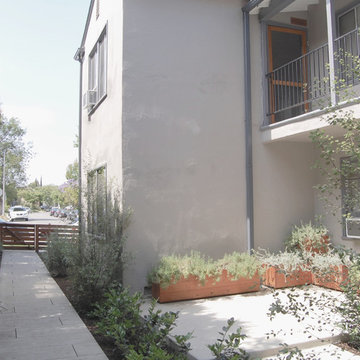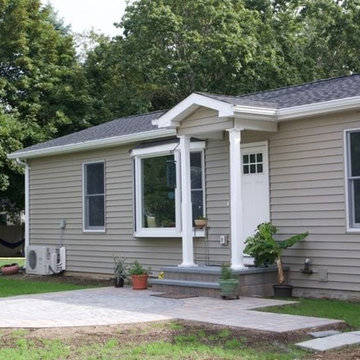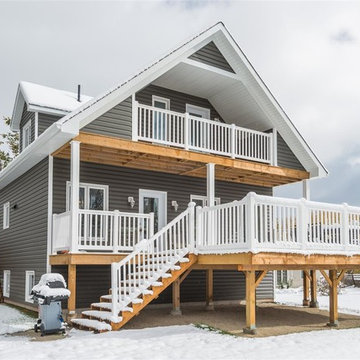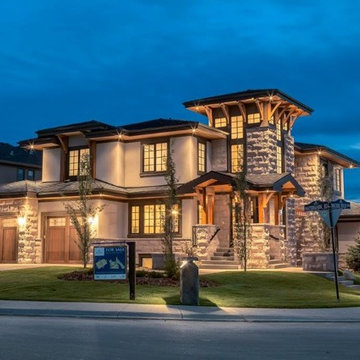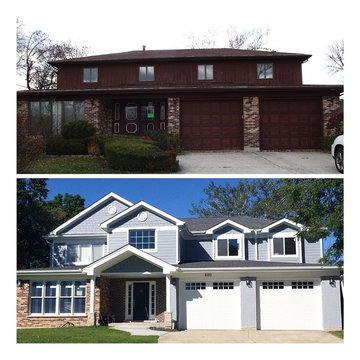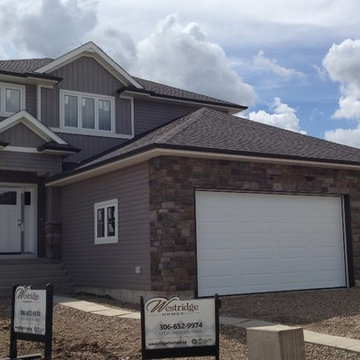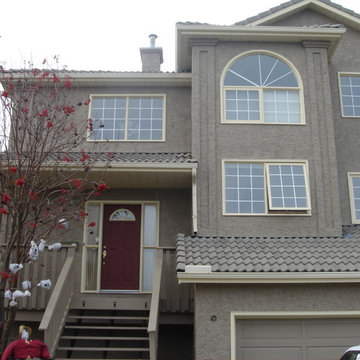低価格のトランジショナルスタイルのグレーの家の写真
絞り込み:
資材コスト
並び替え:今日の人気順
写真 1〜20 枚目(全 47 枚)
1/4
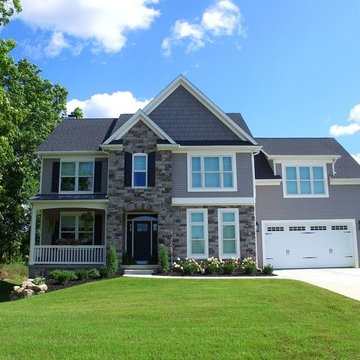
This beautiful transitional/modern farmhouse has lots of room and LOTS of curb appeal. 3 bedrooms up with a huge bonus room/4th BR make this home ideal for growing families. Spacious Kitchen is open to the to the fire lit family room and vaulted dining area. Extra large garage features a bonus garage off the back for extra storage. off ice den area on the first floor adds that extra space for work at home professionals. Luxury Vinyl Plank, quartz countertops, and custom tile work makes this home a must see!
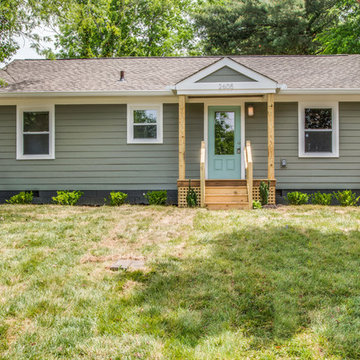
Showcase Photographers
ナッシュビルにある低価格の小さなトランジショナルスタイルのおしゃれな家の外観 (コンクリート繊維板サイディング) の写真
ナッシュビルにある低価格の小さなトランジショナルスタイルのおしゃれな家の外観 (コンクリート繊維板サイディング) の写真
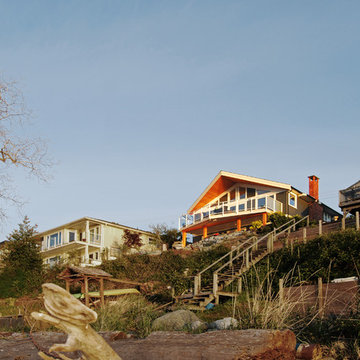
Photo by Howard Leung
バンクーバーにある低価格の中くらいなトランジショナルスタイルのおしゃれな家の外観 (コンクリート繊維板サイディング) の写真
バンクーバーにある低価格の中くらいなトランジショナルスタイルのおしゃれな家の外観 (コンクリート繊維板サイディング) の写真
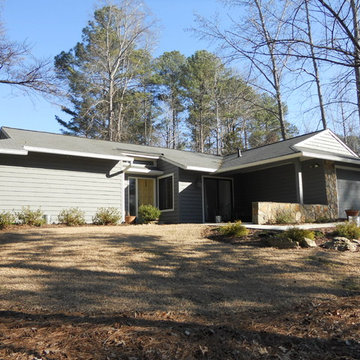
The aging siding on this ranch home in Peachtree City was replaced as needed and then caulked and painted a deep, rich gray. The widows, garage door, and gutters were replaced. The front door was painted a sunny yellow. The sidewalk was also replaced and a patio was poured under the awning.
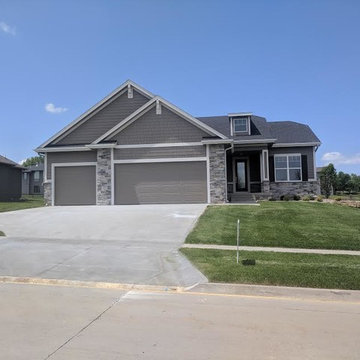
New 5" white gutters and 3"x4" downspouts.
他の地域にある低価格の中くらいなトランジショナルスタイルのおしゃれな家の外観の写真
他の地域にある低価格の中くらいなトランジショナルスタイルのおしゃれな家の外観の写真
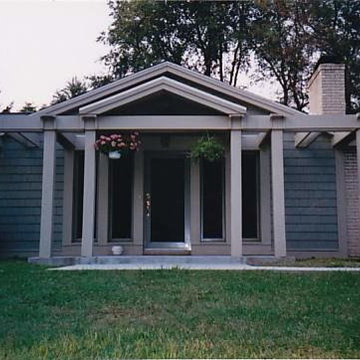
The remodeled front door was centrally reocated and highlighted by the use of an all glass door and flanking windows.
A trellis and dormers add to the new street appeal.
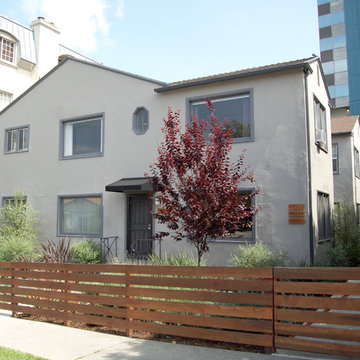
Apartment Complex Front Facade
ロサンゼルスにある低価格の小さなトランジショナルスタイルのおしゃれな家の外観 (漆喰サイディング、アパート・マンション) の写真
ロサンゼルスにある低価格の小さなトランジショナルスタイルのおしゃれな家の外観 (漆喰サイディング、アパート・マンション) の写真
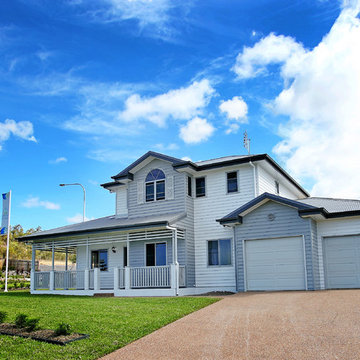
A layered facade with cladding in two tones of grey, makes a small home feel stylish and large.
タウンズビルにある低価格の小さなトランジショナルスタイルのおしゃれな家の外観 (コンクリート繊維板サイディング) の写真
タウンズビルにある低価格の小さなトランジショナルスタイルのおしゃれな家の外観 (コンクリート繊維板サイディング) の写真
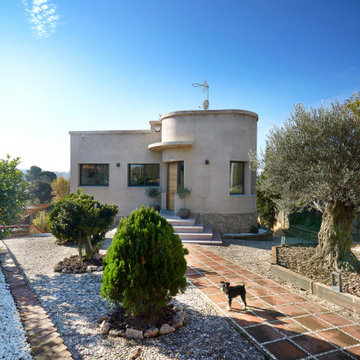
El edificio es una finca catalogada como Protegida. Se trata de un chalet, construido en 1935, por el arquitecto Ramon Maria Riudor y Capilla. La descripción arquitectónica del catálogo destaca su estética y composición racionalista, y la ordenación del jardín, las escaleras y los elementos de contención, así como unas barandillas "muy bien dispuestas". Destacan dentro del jardín la pérgola con decoración de cuarzo blanco, y la cierra a calle con cerrajería de diseño racionalista.
La vivienda se ha tenido que reformar . Ésta se caracteriza principalmente por la redistribución interior sin afectar a la volumetría, fachadas y elementos protegidos del jardín.
Uno de los factores principales de proyecto es la realización de una comunicación vertical interior entre ambas plantas para facilitar la circulación dentro de la vivienda. La construcción original distribuía en la planta superior la zona noble, y en la planta inferior el garaje, carbonera, lavaderos, y zona para servicio, habitación, cocina y aseo. De modo que para acceder a cada una de las plantas se tenía que hacer desde el exterior. Debido a la evolución en la manera de utilizar las viviendas, la evolución en la tecnología constructiva, y el programa funcional requerido por el promotor, se realizará una escalera interior entre las dos plantas. En la planta superior, seguirá habiendo el acceso principal, ahora con escalera, la cocina, la sala de estar comedor, con una sala anexa, y la habitación suite, mientras que la planta inferior se destina por completo a los hijos de la família. Habrá aseo de servicio, lavadero, tres habitaciones, dos aseos completos y una sala de estar más informal. La lógica compositiva del edificio se mantiene incluso en la distribución, organizándose todas las estancias entorno a una de principal que representa el núcleo de cada una de las plantas.
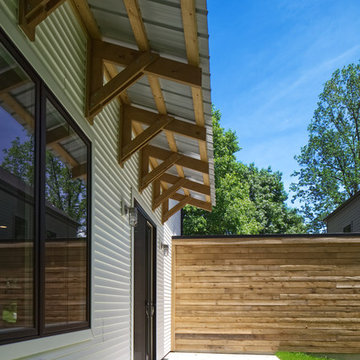
- Solar Power
- Vinyl Siding
- Custom Carpentry
- Contemporary Wood Patio
Photo: Justin Harclerode Architectural Photography
他の地域にある低価格の中くらいなトランジショナルスタイルのおしゃれな家の外観 (デュープレックス) の写真
他の地域にある低価格の中くらいなトランジショナルスタイルのおしゃれな家の外観 (デュープレックス) の写真
低価格のトランジショナルスタイルのグレーの家の写真
1
