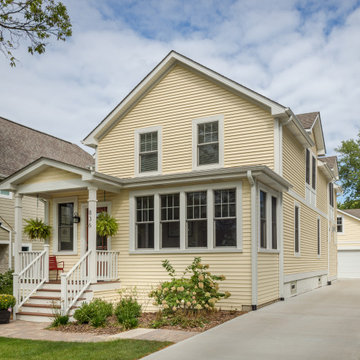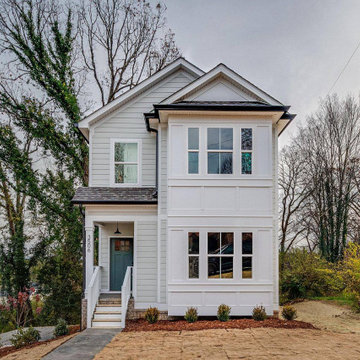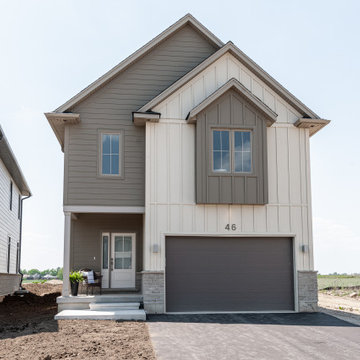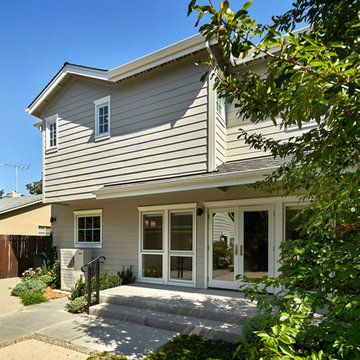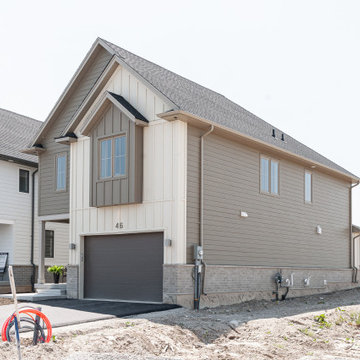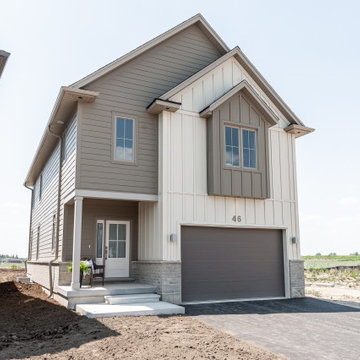高級な小さなトランジショナルスタイルの家の外観の写真
絞り込み:
資材コスト
並び替え:今日の人気順
写真 1〜18 枚目(全 18 枚)

Front entry of a Cambridgeport cottage with red door and mahogany decking.
ボストンにある高級な小さなトランジショナルスタイルのおしゃれな家の外観 (コンクリート繊維板サイディング、下見板張り) の写真
ボストンにある高級な小さなトランジショナルスタイルのおしゃれな家の外観 (コンクリート繊維板サイディング、下見板張り) の写真
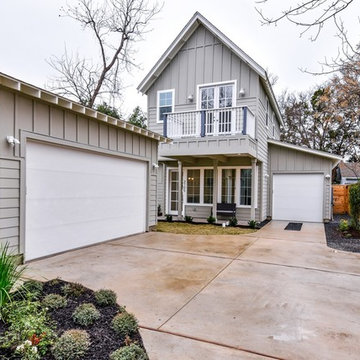
A spin on a modern farmhouse, this Additional Dwelling Unit features bright and airy materials to highlight the architecture in this new construction collaboration with RiverCity Homes and TwentySix Interiors. TwentySix designs throughout Austin and the surrounding areas, with a strong emphasis on livability and timeless interiors. For more about our firm, click here: https://www.twentysixinteriors.com/
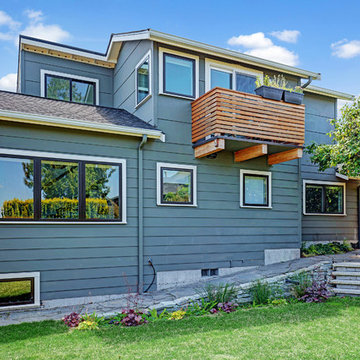
North facing wall of this 2 story with shop/storage tucked under Cottage aka DADU (detached accessory dwelling unit). The deck has a view of Lake Washington to the north and east.
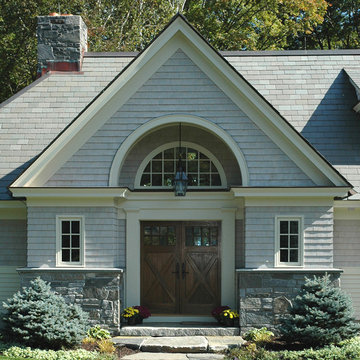
Entry to a Shingle-Style guest house
バーリントンにある高級な小さなトランジショナルスタイルのおしゃれな家の外観 (混合材サイディング) の写真
バーリントンにある高級な小さなトランジショナルスタイルのおしゃれな家の外観 (混合材サイディング) の写真
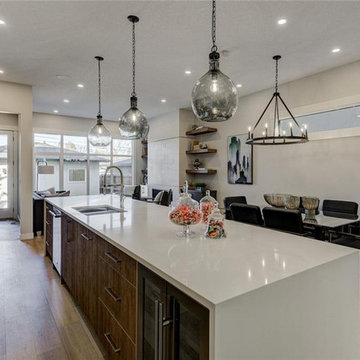
2 single homes on this wider lot, with 2300 sqft per house this plan was masterfully planned.
rear 20x20 garage
facing park
カルガリーにある高級な小さなトランジショナルスタイルのおしゃれな家の外観 (漆喰サイディング) の写真
カルガリーにある高級な小さなトランジショナルスタイルのおしゃれな家の外観 (漆喰サイディング) の写真
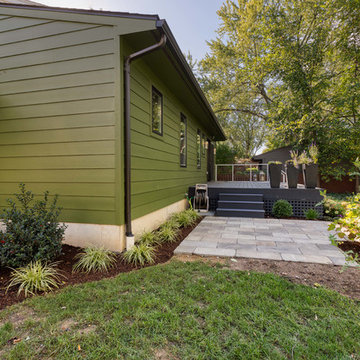
Our client decided to move back into her family home to take care of her aging father. A remodel and size-appropriate addition transformed this home to allow both generations to live safely and comfortably. This remodel and addition was designed and built by Meadowlark Design+Build in Ann Arbor, Michigan. Photo credits Sean Carter
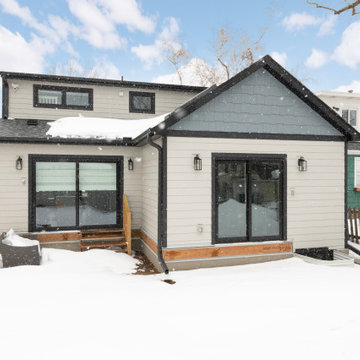
LP Siding, Black trim, Marvin essential windows, LP staggered shakes, Red front door, LP 8" lap, Certainteed roof.
ミネアポリスにある高級な小さなトランジショナルスタイルのおしゃれな家の外観の写真
ミネアポリスにある高級な小さなトランジショナルスタイルのおしゃれな家の外観の写真
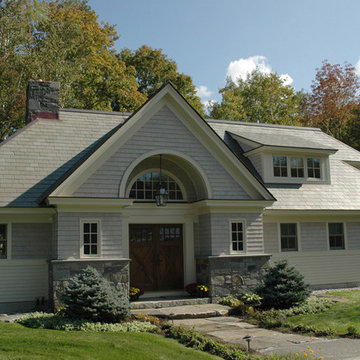
Shingle-Style guest house
ボストンにある高級な小さなトランジショナルスタイルのおしゃれな家の外観 (混合材サイディング) の写真
ボストンにある高級な小さなトランジショナルスタイルのおしゃれな家の外観 (混合材サイディング) の写真
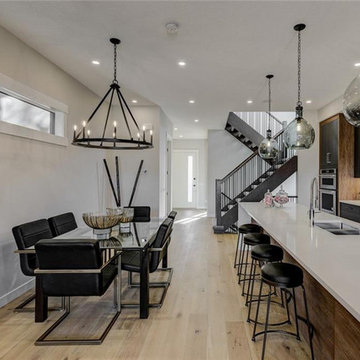
2 single homes on this wider lot, with 2300 sqft per house this plan was masterfully planned.
rear 20x20 garage
facing park
カルガリーにある高級な小さなトランジショナルスタイルのおしゃれな家の外観 (漆喰サイディング) の写真
カルガリーにある高級な小さなトランジショナルスタイルのおしゃれな家の外観 (漆喰サイディング) の写真
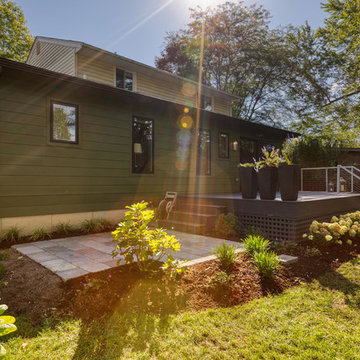
The new addition leads out onto a new raised deck and patio area. This remodel and addition was designed and built by Meadowlark Design+Build in Ann Arbor, Michigan. Photo credits Sean Carter
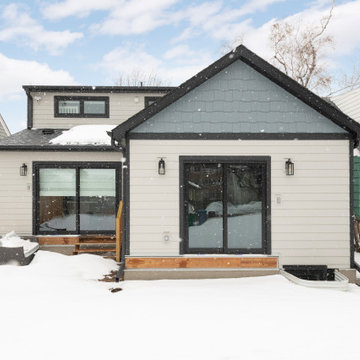
LP Siding, Black trim, Marvin essential windows, LP staggered shakes, Red front door, LP 8" lap, Certainteed roof.
ミネアポリスにある高級な小さなトランジショナルスタイルのおしゃれな家の外観の写真
ミネアポリスにある高級な小さなトランジショナルスタイルのおしゃれな家の外観の写真
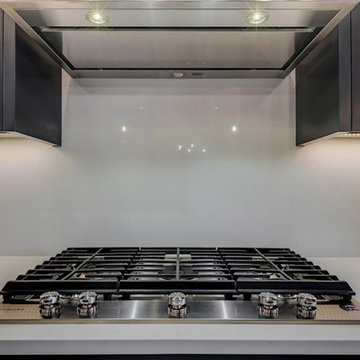
2 single homes on this wider lot, with 2300 sqft per house this plan was masterfully planned.
rear 20x20 garage
facing park
カルガリーにある高級な小さなトランジショナルスタイルのおしゃれな家の外観 (漆喰サイディング) の写真
カルガリーにある高級な小さなトランジショナルスタイルのおしゃれな家の外観 (漆喰サイディング) の写真
高級な小さなトランジショナルスタイルの家の外観の写真
1
