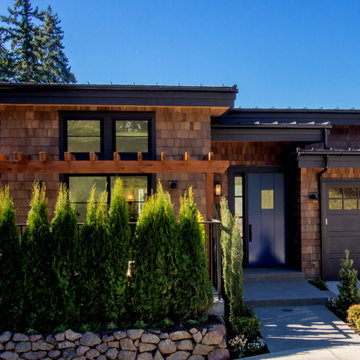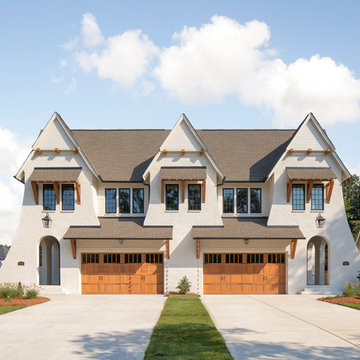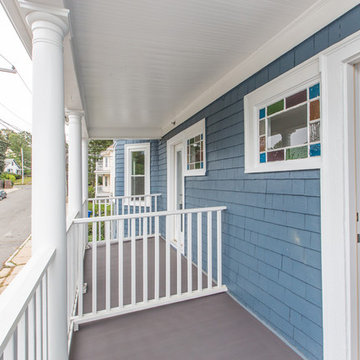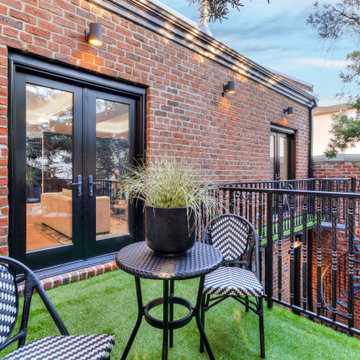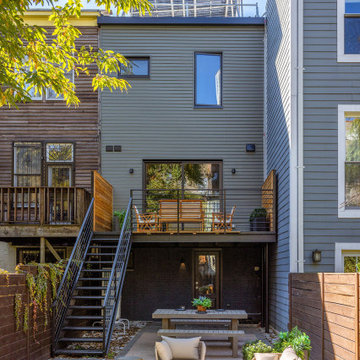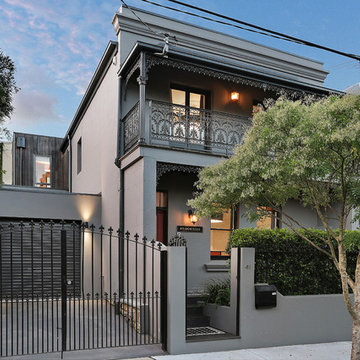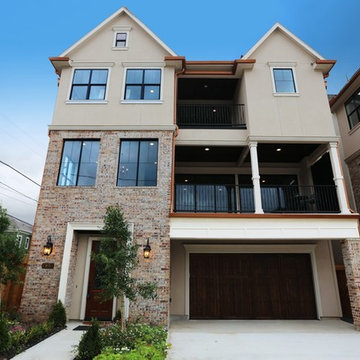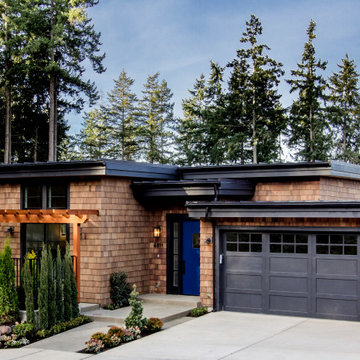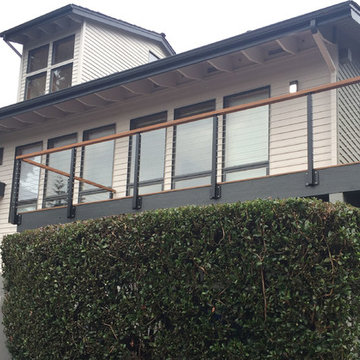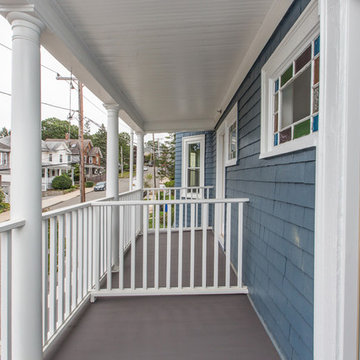高級なトランジショナルスタイルの家の外観 (タウンハウス) の写真
絞り込み:
資材コスト
並び替え:今日の人気順
写真 1〜20 枚目(全 71 枚)
1/4
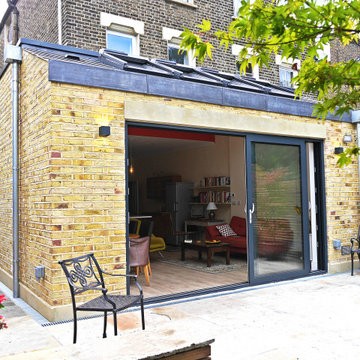
Side and rear extension for the client's five bedroom Victorian villa on Telegraph Hill.
Wellstudio designed an extension to transform the ground floor living space for the growing family, giving them a new light filled volume at the rear of their house which would enhance their wellbeing: space where they could relax, chat, cook, and eat.
The new extension increased the length of the space by approximately 3 metres and allowed the floor to ceiling height to be increased from 2.85metres to 3.4 metres, bringing in extra light and a feeling of elevation.
The new volume also extended approximately 1 metre to the side to further increase the space available. The project enhanced the family's connection with nature by providing much increased levels of natural light and rear glass doors overlooking the garden.
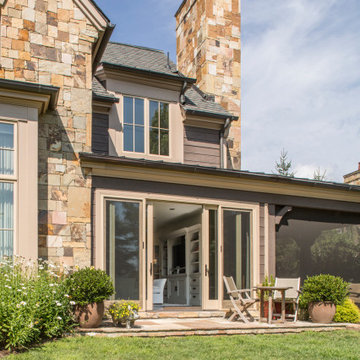
As part of the renovation of this existing townhome, new sliding doors were added out to a new stone patio.
他の地域にある高級な中くらいなトランジショナルスタイルのおしゃれな家の外観 (石材サイディング、タウンハウス) の写真
他の地域にある高級な中くらいなトランジショナルスタイルのおしゃれな家の外観 (石材サイディング、タウンハウス) の写真
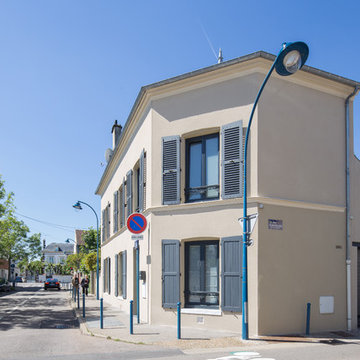
FACADE - Ravalement complet de la maison, avec changement des menuiseries extérieures et volets repeints désormais en anthracite. © Hugo Hébrard - www.hugohebrard.com

this 1920s carriage house was substantially rebuilt and linked to the main residence via new garden gate and private courtyard. Care was taken in matching brick and stucco detailing.
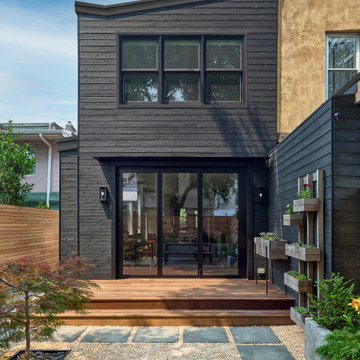
New shou-sugi ban siding conceals the incohesive patchwork of finishes that were the result of multiple renovations and additions over time.
フィラデルフィアにある高級な中くらいなトランジショナルスタイルのおしゃれな家の外観 (タウンハウス、下見板張り) の写真
フィラデルフィアにある高級な中くらいなトランジショナルスタイルのおしゃれな家の外観 (タウンハウス、下見板張り) の写真
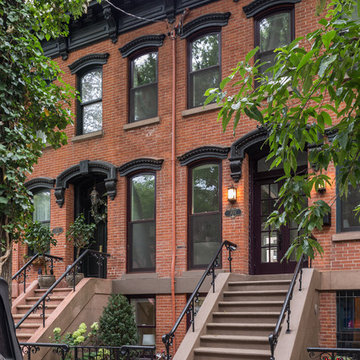
A stunning and quaint home just a stone's throw from Hamilton Park sits in a beautiful Historic District in Jersey City.
ニューヨークにある高級な中くらいなトランジショナルスタイルのおしゃれな家の外観 (レンガサイディング、タウンハウス、混合材屋根) の写真
ニューヨークにある高級な中くらいなトランジショナルスタイルのおしゃれな家の外観 (レンガサイディング、タウンハウス、混合材屋根) の写真
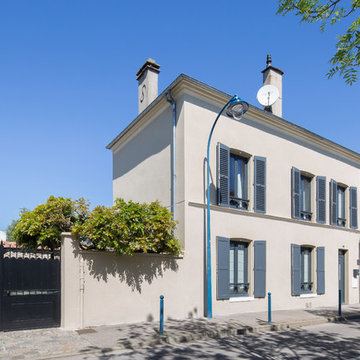
FACADE - Ravalement complet de la maison, avec changement des menuiseries extérieures et volets repeints désormais en anthracite. © Hugo Hébrard - www.hugohebrard.com
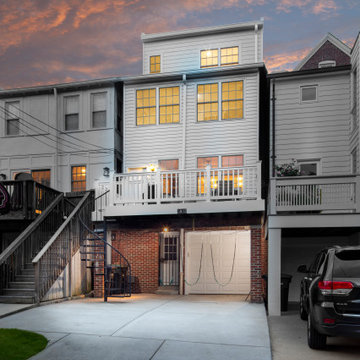
With this rowhouse, we could only go up to provide the additional space that this family of four needed. The third-story addition is visible at the back facade. However, it blends seamlessly at the front façade. The new third floor has a master bedroom with en suite bathroom and a second bedroom.
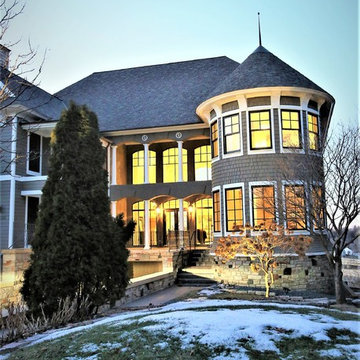
MN limestone accents throughout, new Hardie plank siding and shakes, custom framing, heated driveway tunnel, elegant front garden and landscape lighting
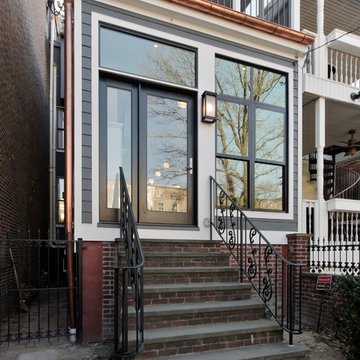
Here is a shot of the exterior of the addition. The existing steps and suspended slab were saved, we framed a new floor on top and built everything from that point up. New brick was used to infill under the addition as well. - ADR Builders
高級なトランジショナルスタイルの家の外観 (タウンハウス) の写真
1
