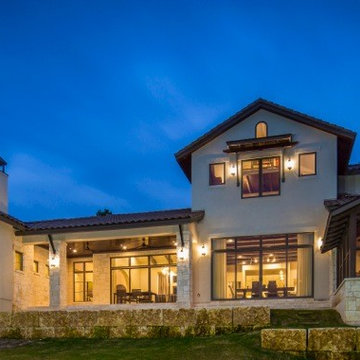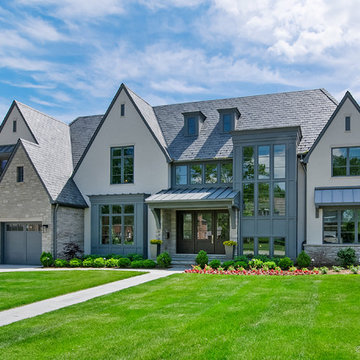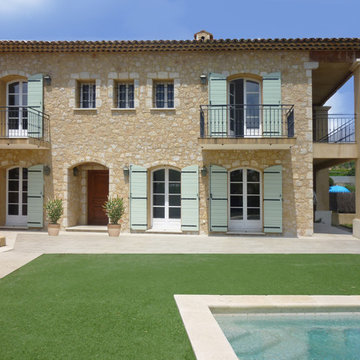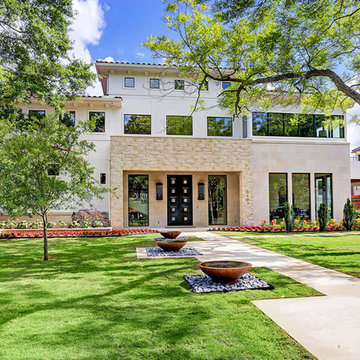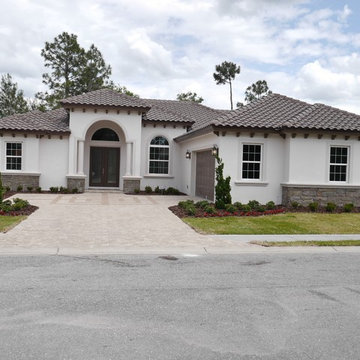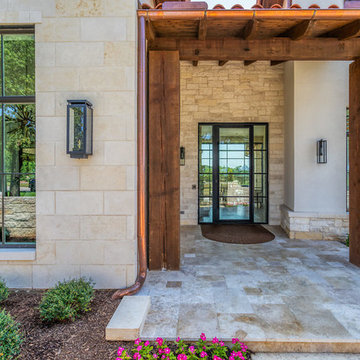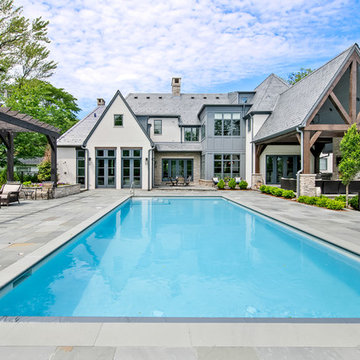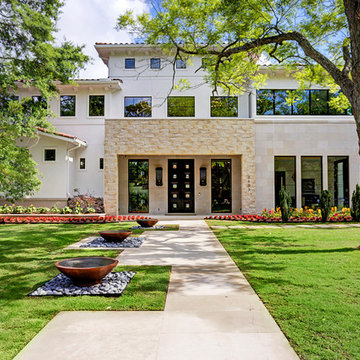ラグジュアリーなトランジショナルスタイルの家の外観の写真
絞り込み:
資材コスト
並び替え:今日の人気順
写真 1〜20 枚目(全 124 枚)
1/5
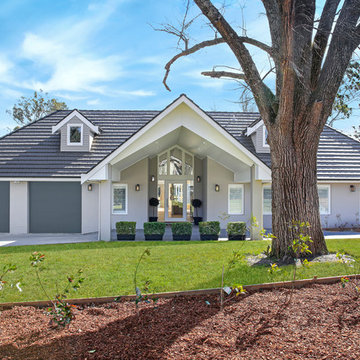
The front of the house boasts a double garage and a drive through porte cochere. Cedar windows and doors with double glazing and plantation shutters. Gorgeous grand entry to a grand home. Photo by Shelly Willingham
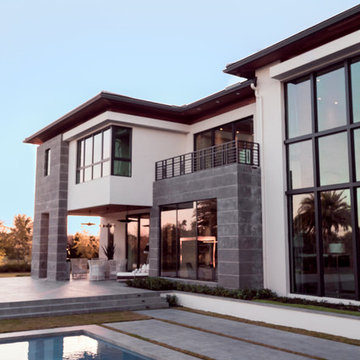
Cantilever bedroom detail
Arthur Lucena Photography
マイアミにあるラグジュアリーな巨大なトランジショナルスタイルのおしゃれな家の外観 (漆喰サイディング) の写真
マイアミにあるラグジュアリーな巨大なトランジショナルスタイルのおしゃれな家の外観 (漆喰サイディング) の写真
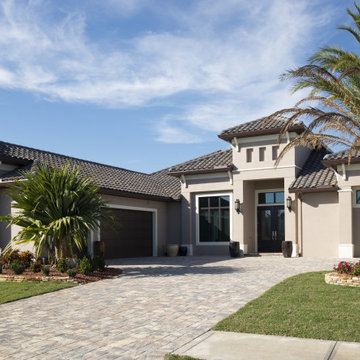
Modern and transitional style front elevation
オーランドにあるラグジュアリーなトランジショナルスタイルのおしゃれな家の外観 (漆喰サイディング) の写真
オーランドにあるラグジュアリーなトランジショナルスタイルのおしゃれな家の外観 (漆喰サイディング) の写真
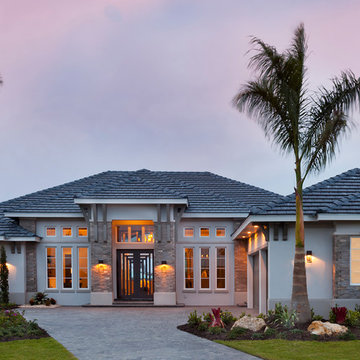
Visit The Korina 14803 Como Circle or call 941 907.8131 for additional information.
3 bedrooms | 4.5 baths | 3 car garage | 4,536 SF
The Korina is John Cannon’s new model home that is inspired by a transitional West Indies style with a contemporary influence. From the cathedral ceilings with custom stained scissor beams in the great room with neighboring pristine white on white main kitchen and chef-grade prep kitchen beyond, to the luxurious spa-like dual master bathrooms, the aesthetics of this home are the epitome of timeless elegance. Every detail is geared toward creating an upscale retreat from the hectic pace of day-to-day life. A neutral backdrop and an abundance of natural light, paired with vibrant accents of yellow, blues, greens and mixed metals shine throughout the home.
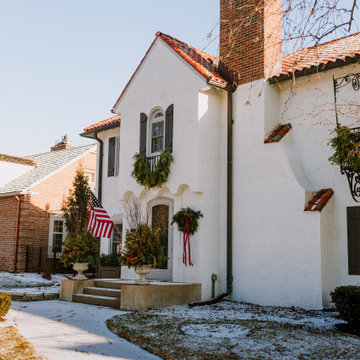
This was a whole house inside and out renovation in the historic country club neighborhood of Edina MN.
ミネアポリスにあるラグジュアリーなトランジショナルスタイルのおしゃれな家の外観 (漆喰サイディング) の写真
ミネアポリスにあるラグジュアリーなトランジショナルスタイルのおしゃれな家の外観 (漆喰サイディング) の写真
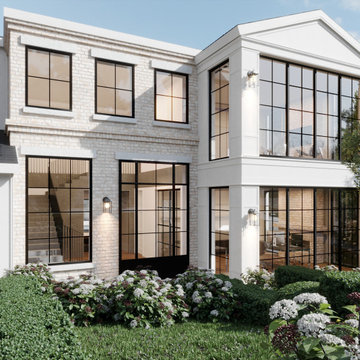
Capturing a balance between rustic English countryside and modern elegance, this Palos Verdes Estates home brings a dreamy charm to the South Bay. Native flowers and shrubs bloom in the background, allowing for a romantic stroll through a private garden.
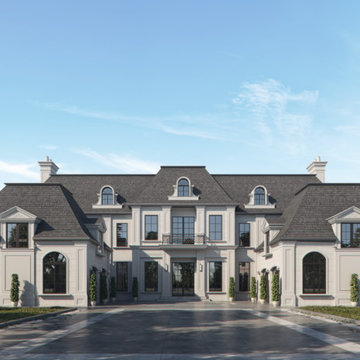
Facade Design for this upcoming Mansion in Kleinburg Heights
トロントにあるラグジュアリーな巨大なトランジショナルスタイルのおしゃれな家の外観 (石材サイディング) の写真
トロントにあるラグジュアリーな巨大なトランジショナルスタイルのおしゃれな家の外観 (石材サイディング) の写真
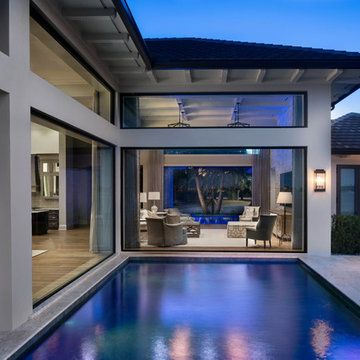
Enormous code-compliant glass walls grant uninterrupted vistas from the front to the back of the home. This shot is looking from the waterfront to the road. We supplement light and views with hurricane-strength transoms above the enormous glass walls that define this home.
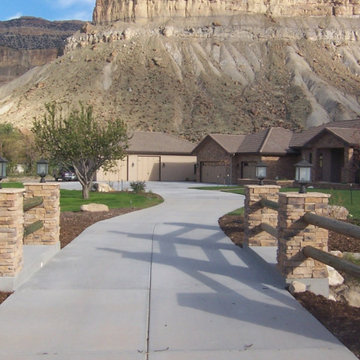
A Grand Entrance with a Grand View of the Grand Mesa. This home has a 3 car attached garage, and a 2 car detached shop.
デンバーにあるラグジュアリーなトランジショナルスタイルのおしゃれな家の外観 (漆喰サイディング) の写真
デンバーにあるラグジュアリーなトランジショナルスタイルのおしゃれな家の外観 (漆喰サイディング) の写真
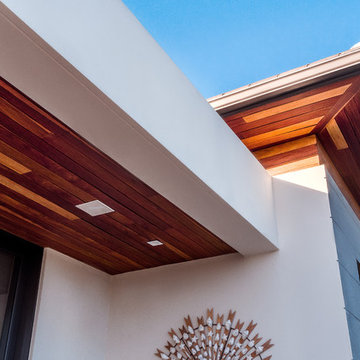
roof soffit detail
Arthur Lucena Photography
マイアミにあるラグジュアリーな巨大なトランジショナルスタイルのおしゃれな家の外観 (漆喰サイディング) の写真
マイアミにあるラグジュアリーな巨大なトランジショナルスタイルのおしゃれな家の外観 (漆喰サイディング) の写真
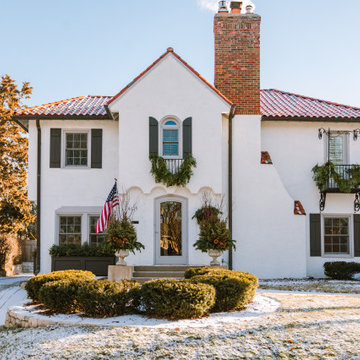
This was a whole house inside and out renovation in the historic country club neighborhood of Edina MN.
ミネアポリスにあるラグジュアリーなトランジショナルスタイルのおしゃれな家の外観 (漆喰サイディング) の写真
ミネアポリスにあるラグジュアリーなトランジショナルスタイルのおしゃれな家の外観 (漆喰サイディング) の写真
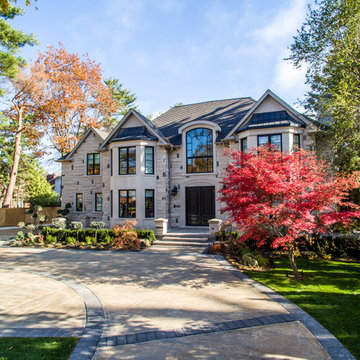
This Mississauga home was stripped down to the structure and completely rebuilt. The exterior was re-imagined as a centre hall classic, and the interior is done with with a luxurious contemporary taste.
ラグジュアリーなトランジショナルスタイルの家の外観の写真
1
