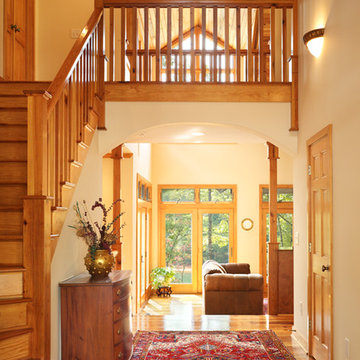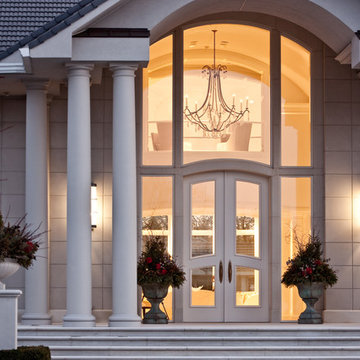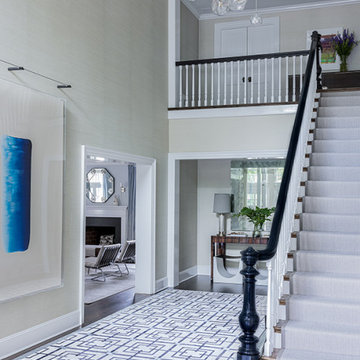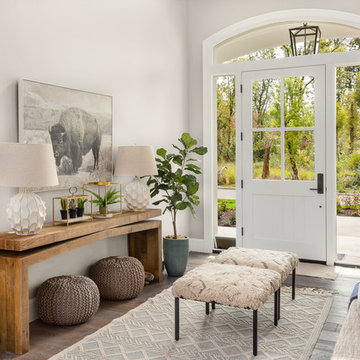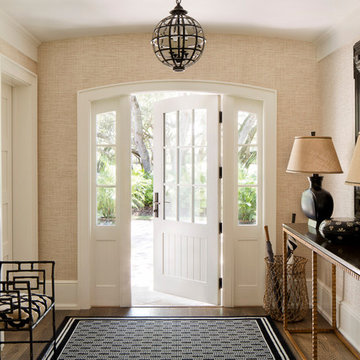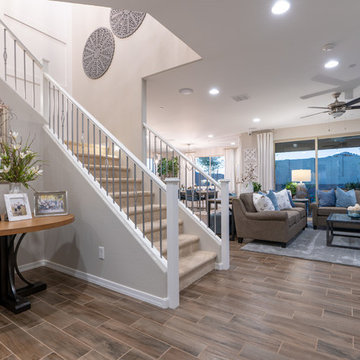トランジショナルスタイルの玄関 (ベージュの壁、赤い壁) の写真
絞り込み:
資材コスト
並び替え:今日の人気順
写真 101〜120 枚目(全 5,034 枚)
1/4
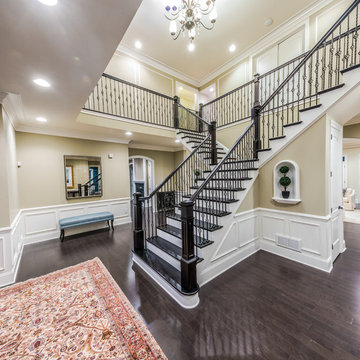
Alan Wycheck Photography
This extensive remodel in Mechanicsburg, PA features a complete redesign of the kitchen, pantry, butler's pantry and master bathroom as well as repainting and refinishing many areas throughout the house.
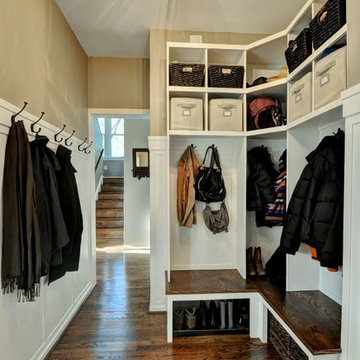
Lisa Garcia Architecture + Interior Design
ワシントンD.C.にあるお手頃価格の中くらいなトランジショナルスタイルのおしゃれなマッドルーム (ベージュの壁、無垢フローリング、白いドア) の写真
ワシントンD.C.にあるお手頃価格の中くらいなトランジショナルスタイルのおしゃれなマッドルーム (ベージュの壁、無垢フローリング、白いドア) の写真
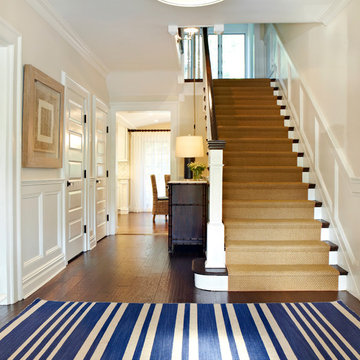
A nautical blue and white striped rug graces the hardwood floor of the entryway. Further down the hall, a 7 drawer Barnett birch wood bamboo dresser sits below the stairwell, the perfect place for extra lighting and fresh flowers.
Photography by Jacob Snavely
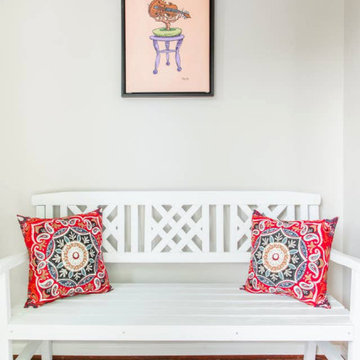
Interior Designer: MOTIV Interiors LLC
Photography: Laura Rockett Photography
Design Challenge: MOTIV Interiors created this colorful yet relaxing retreat - a space for guests to unwind and recharge after a long day of exploring Nashville! Luxury, comfort, and functionality merge in this AirBNB project we completed in just 2 short weeks. Navigating a tight budget, we supplemented the homeowner’s existing personal items and local artwork with great finds from facebook marketplace, vintage + antique shops, and the local salvage yard. The result: a collected look that’s true to Nashville and vacation ready!
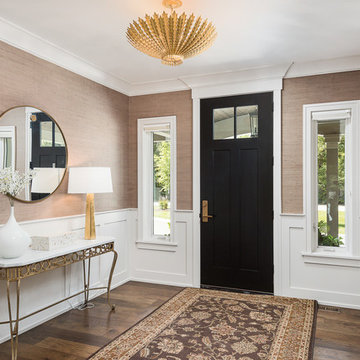
Picture Perfect House
シカゴにあるトランジショナルスタイルのおしゃれな玄関ロビー (ベージュの壁、濃色無垢フローリング、黒いドア、茶色い床) の写真
シカゴにあるトランジショナルスタイルのおしゃれな玄関ロビー (ベージュの壁、濃色無垢フローリング、黒いドア、茶色い床) の写真
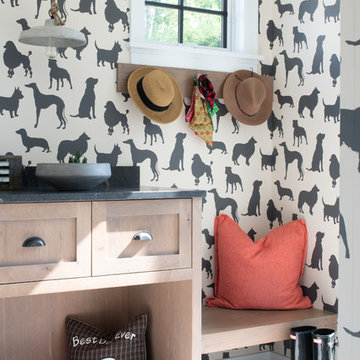
Scott Amundson Photography
ミネアポリスにある中くらいなトランジショナルスタイルのおしゃれなマッドルーム (ベージュの壁、コンクリートの床、グレーの床) の写真
ミネアポリスにある中くらいなトランジショナルスタイルのおしゃれなマッドルーム (ベージュの壁、コンクリートの床、グレーの床) の写真
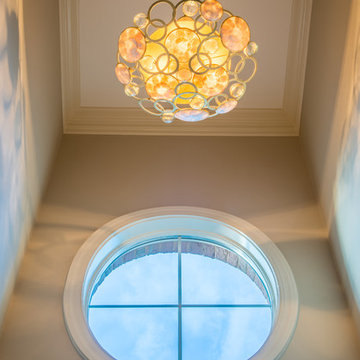
Look above you when entering this dramatic foyer and you will see a hanging bowl chandelier that creates dramatic shadows. The round window and circles on the light fixture live together in harmony.
Photo by John Cole Photography
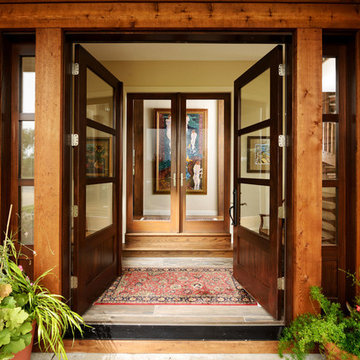
Original Artwork by Karen Schneider
Photos by Jeremy Mason McGraw
他の地域にあるラグジュアリーな広いトランジショナルスタイルのおしゃれな玄関ラウンジ (ベージュの壁、無垢フローリング、ガラスドア) の写真
他の地域にあるラグジュアリーな広いトランジショナルスタイルのおしゃれな玄関ラウンジ (ベージュの壁、無垢フローリング、ガラスドア) の写真
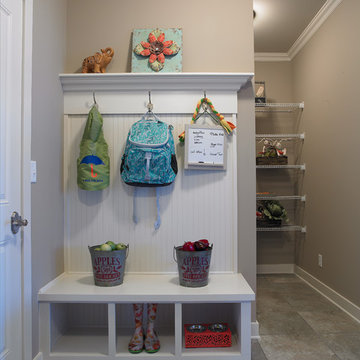
Jagoe Homes, Inc. Project: Windham Hill, Little Rock Craftsman Home. Location: Evansville, Indiana. Elevation: Craftsman-C2, Site Number: WH 174.
他の地域にある中くらいなトランジショナルスタイルのおしゃれなマッドルーム (ベージュの壁、セラミックタイルの床) の写真
他の地域にある中くらいなトランジショナルスタイルのおしゃれなマッドルーム (ベージュの壁、セラミックタイルの床) の写真
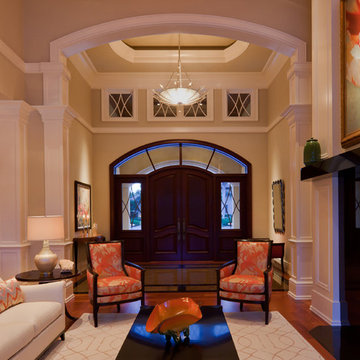
Lori Hamilton Photography
マイアミにある広いトランジショナルスタイルのおしゃれな玄関ロビー (ベージュの壁、無垢フローリング、濃色木目調のドア) の写真
マイアミにある広いトランジショナルスタイルのおしゃれな玄関ロビー (ベージュの壁、無垢フローリング、濃色木目調のドア) の写真
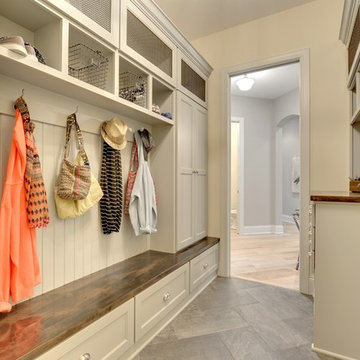
Totally outfitted mudroom with luxury details like a large format tile floor, laid out in a herring bone pattern. Tons of storage, open shelves, drawers, and hooks for jackets and hats.
Photography by Spacecrafting
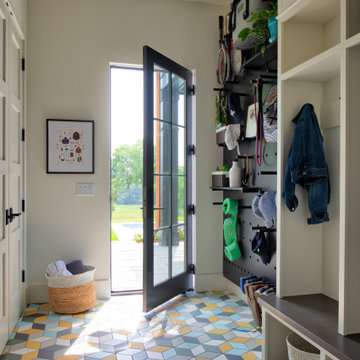
ミネアポリスにある中くらいなトランジショナルスタイルのおしゃれなマッドルーム (ベージュの壁、黒いドア、マルチカラーの床) の写真
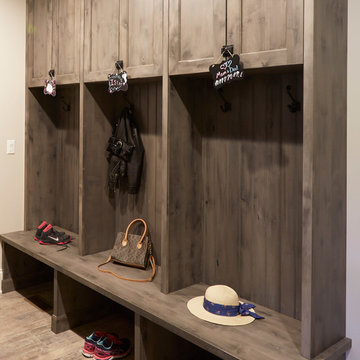
Woodharbor Custom Cabinetry
マイアミにある高級な広いトランジショナルスタイルのおしゃれなマッドルーム (ベージュの壁、磁器タイルの床、茶色い床) の写真
マイアミにある高級な広いトランジショナルスタイルのおしゃれなマッドルーム (ベージュの壁、磁器タイルの床、茶色い床) の写真
トランジショナルスタイルの玄関 (ベージュの壁、赤い壁) の写真
6
