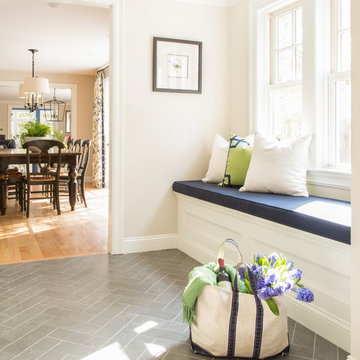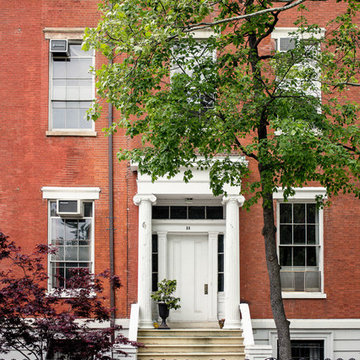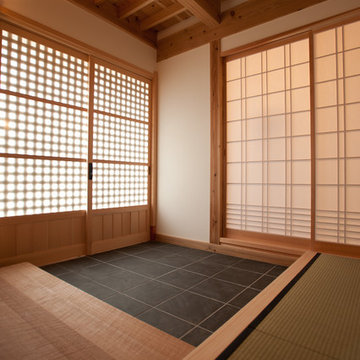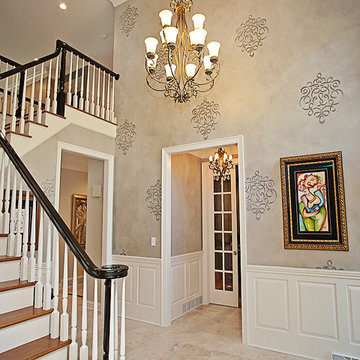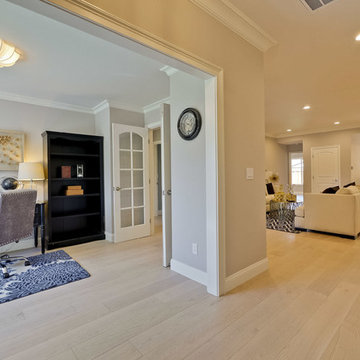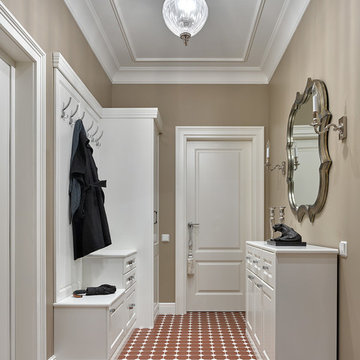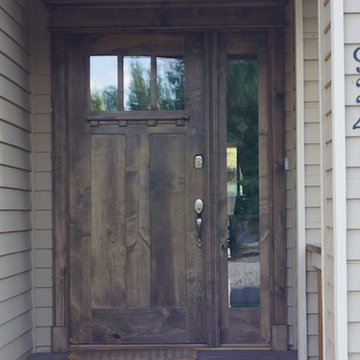トラディショナルスタイルの玄関 (ベージュの壁、赤い壁) の写真

Mud Room featuring a custom cushion with Ralph Lauren fabric, custom cubby for kitty litter box, built-in storage for children's backpack & jackets accented by bead board
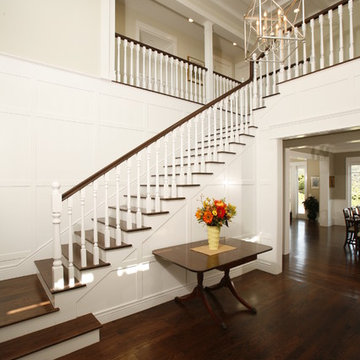
The two-story entry provides a view into the adjoining dining room and a glimpse of the canyons beyond.
ロサンゼルスにあるトラディショナルスタイルのおしゃれな玄関 (ベージュの壁) の写真
ロサンゼルスにあるトラディショナルスタイルのおしゃれな玄関 (ベージュの壁) の写真
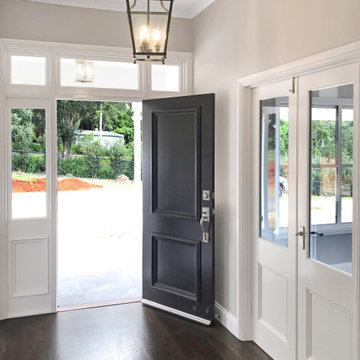
The clients’ brief detailed a home that externally is a Hampton’s influenced homestead. Internally the vision was a contemporary mix of Hampton’s with a Japanese palate in specific locations. On paper that may sound odd but in reality the two have come together beautifully. For example, the traditional dark coloured front door connects to the black light fittings that then speak confidently to the dark moody bathrooms. Linking everything is a gorgeous American Oak real timber floor finished in a custom walnut stain.
The formal entry space with 3m high ceilings, French timber doors leading to the study, and the entry door painted black to highlight the clients’ vision.

The limestone walls continue on the interior and further suggests the tripartite nature of the classical layout of the first floor’s formal rooms. The Living room and a dining room perfectly symmetrical upon the center axis. Once in the foyer, straight ahead the visitor is confronted with a glass wall that views the park is sighted opon. Instead of stairs in closets The front door is flanked by two large 11 foot high armoires These soldier-like architectural elements replace the architecture of closets with furniture the house coats and are lit upon opening. a spiral stair in the foreground travels down to a lower entertainment area and wine room. Awarded by the Classical institute of art and architecture.
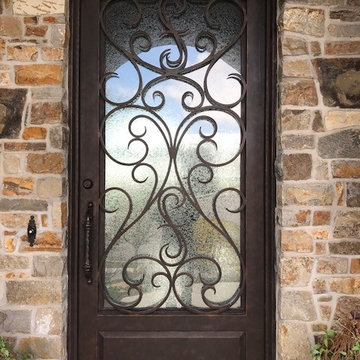
Large Single door 48"x108" with a HUGE Custom Iron Pull. Very cool...
ソルトレイクシティにあるお手頃価格の中くらいなトラディショナルスタイルのおしゃれな玄関ドア (ベージュの壁、コンクリートの床、茶色いドア、グレーの床) の写真
ソルトレイクシティにあるお手頃価格の中くらいなトラディショナルスタイルのおしゃれな玄関ドア (ベージュの壁、コンクリートの床、茶色いドア、グレーの床) の写真
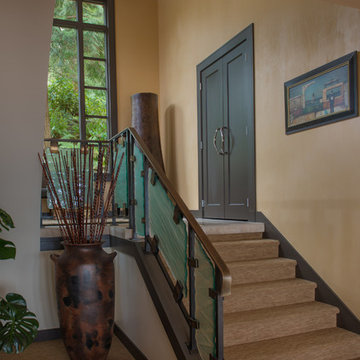
The glow and visual texture of Venetian plaster gives a room depth and dimensionality beyond anything conventional paint can do. Built up from many layers of plaster and pigment and then hand-waxed, the finish is executed with skill by Cleft Painting
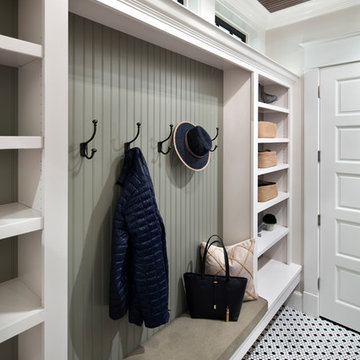
Bernard Andre
サンフランシスコにある中くらいなトラディショナルスタイルのおしゃれなマッドルーム (ベージュの壁、磁器タイルの床、白いドア) の写真
サンフランシスコにある中くらいなトラディショナルスタイルのおしゃれなマッドルーム (ベージュの壁、磁器タイルの床、白いドア) の写真

Charles Hilton Architects, Robert Benson Photography
From grand estates, to exquisite country homes, to whole house renovations, the quality and attention to detail of a "Significant Homes" custom home is immediately apparent. Full time on-site supervision, a dedicated office staff and hand picked professional craftsmen are the team that take you from groundbreaking to occupancy. Every "Significant Homes" project represents 45 years of luxury homebuilding experience, and a commitment to quality widely recognized by architects, the press and, most of all....thoroughly satisfied homeowners. Our projects have been published in Architectural Digest 6 times along with many other publications and books. Though the lion share of our work has been in Fairfield and Westchester counties, we have built homes in Palm Beach, Aspen, Maine, Nantucket and Long Island.
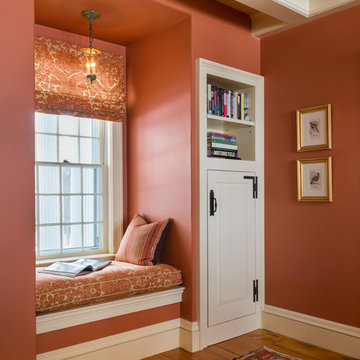
Photography - Nat Rea www.natrea.com
バーリントンにある高級な広いトラディショナルスタイルのおしゃれな玄関ロビー (赤い壁、淡色無垢フローリング、茶色い床) の写真
バーリントンにある高級な広いトラディショナルスタイルのおしゃれな玄関ロビー (赤い壁、淡色無垢フローリング、茶色い床) の写真

Red Shutter Photography
チャールストンにある巨大なトラディショナルスタイルのおしゃれな玄関ロビー (ベージュの壁、無垢フローリング、木目調のドア) の写真
チャールストンにある巨大なトラディショナルスタイルのおしゃれな玄関ロビー (ベージュの壁、無垢フローリング、木目調のドア) の写真
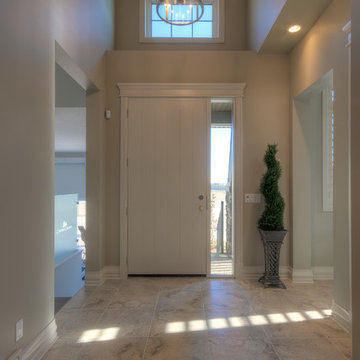
Earl Raatz/Augusta Fine Homes
カルガリーにある高級な中くらいなトラディショナルスタイルのおしゃれな玄関ロビー (セラミックタイルの床、白いドア、ベージュの壁、ベージュの床) の写真
カルガリーにある高級な中くらいなトラディショナルスタイルのおしゃれな玄関ロビー (セラミックタイルの床、白いドア、ベージュの壁、ベージュの床) の写真
トラディショナルスタイルの玄関 (ベージュの壁、赤い壁) の写真
1

