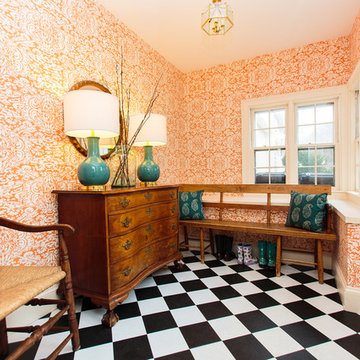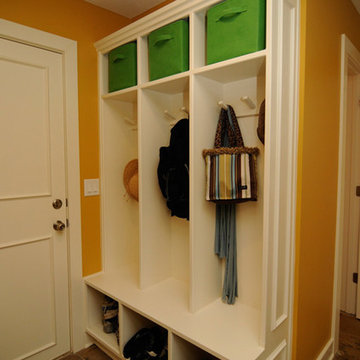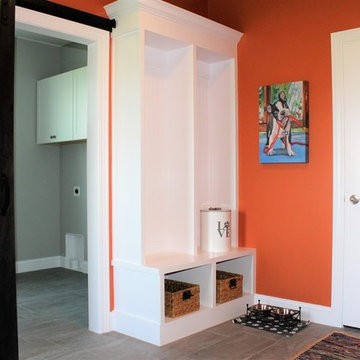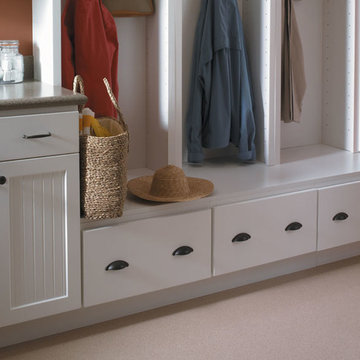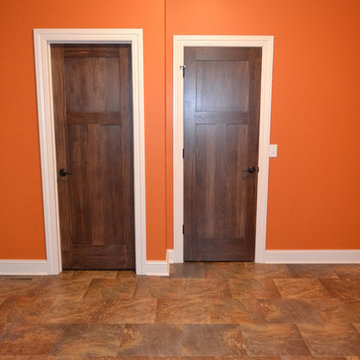トランジショナルスタイルのマッドルーム (オレンジの壁) の写真
絞り込み:
資材コスト
並び替え:今日の人気順
写真 1〜11 枚目(全 11 枚)
1/4

The transitional style of the interior of this remodeled shingle style home in Connecticut hits all of the right buttons for todays busy family. The sleek white and gray kitchen is the centerpiece of The open concept great room which is the perfect size for large family gatherings, but just cozy enough for a family of four to enjoy every day. The kids have their own space in addition to their small but adequate bedrooms whch have been upgraded with built ins for additional storage. The master suite is luxurious with its marble bath and vaulted ceiling with a sparkling modern light fixture and its in its own wing for additional privacy. There are 2 and a half baths in addition to the master bath, and an exercise room and family room in the finished walk out lower level.
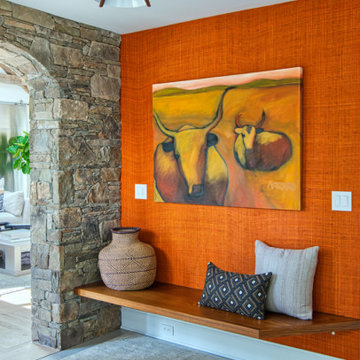
Bright and welcoming mudroom entry features Phillip Jefferies African Raffia wall covering and a gorgeous and convenient riffed oak bench. The rustic Thinstone arched entry leads to an open, comfortable family room.
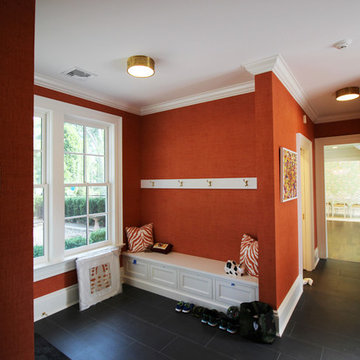
Mudroom entry with orange cross-hatch textured walls, white trim & large white French windows. White custom built in cabinets under bench provide storage and seating. Orange and white zebra striped pillows accent the bench. Flooring is dark gray / black ceramic tile.
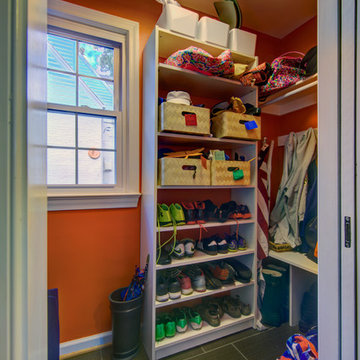
This 1965 home has been updated to meet the needs of a family who loves their location, but had outgrown their space. MOSS worked closely with the homeowners to expand their existing footprint and achieve their goals of:
-An eat-in kitchen with plenty of room to accommodate all family members
-An open, informal space for entertaining
-Maximizing deck space for use in at least three seasons
The result is a stunning new space that reflects our customers' lifestyle and personal taste.
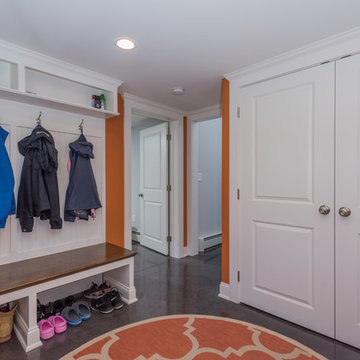
The transitional style of the interior of this remodeled shingle style home in Connecticut hits all of the right buttons for todays busy family. The sleek white and gray kitchen is the centerpiece of The open concept great room which is the perfect size for large family gatherings, but just cozy enough for a family of four to enjoy every day. The kids have their own space in addition to their small but adequate bedrooms whch have been upgraded with built ins for additional storage. The master suite is luxurious with its marble bath and vaulted ceiling with a sparkling modern light fixture and its in its own wing for additional privacy. There are 2 and a half baths in addition to the master bath, and an exercise room and family room in the finished walk out lower level.
トランジショナルスタイルのマッドルーム (オレンジの壁) の写真
1

