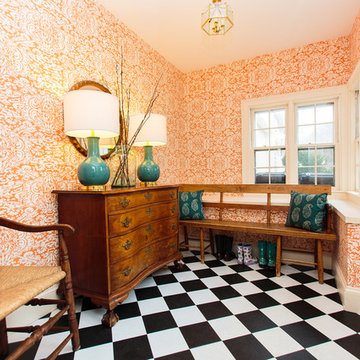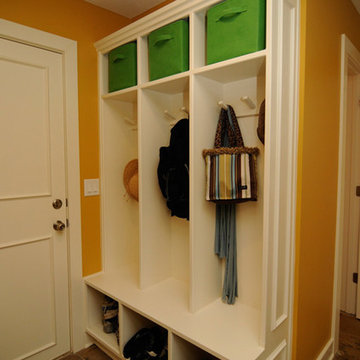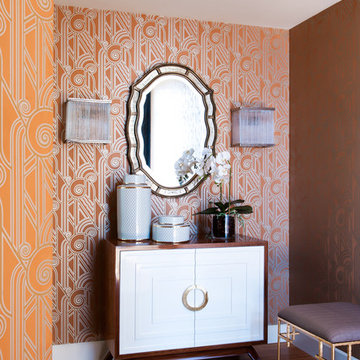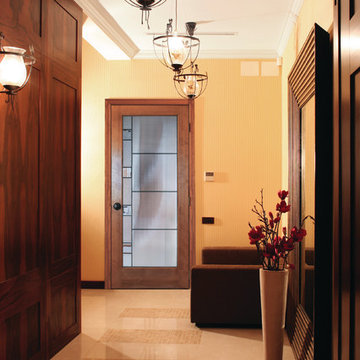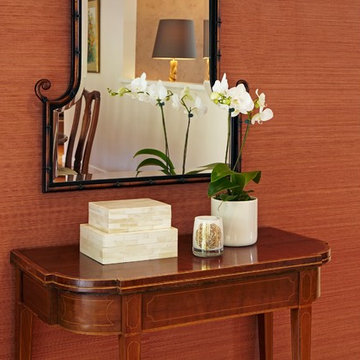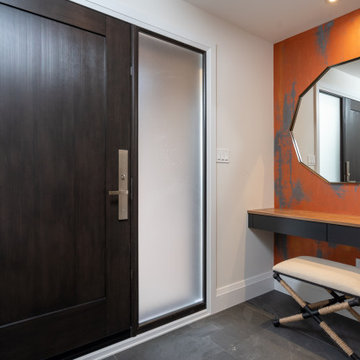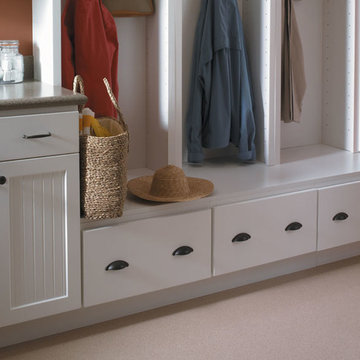トランジショナルスタイルの玄関 (オレンジの壁) の写真
絞り込み:
資材コスト
並び替え:今日の人気順
写真 1〜20 枚目(全 65 枚)
1/3
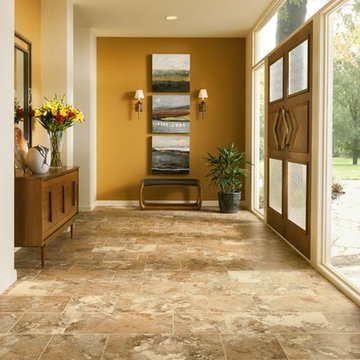
セントルイスにある高級な広いトランジショナルスタイルのおしゃれな玄関ホール (オレンジの壁、セラミックタイルの床、木目調のドア) の写真
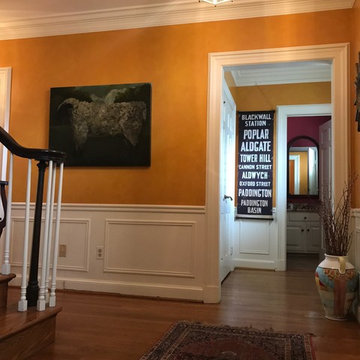
photo by Deborah Weir
ワシントンD.C.にあるお手頃価格の中くらいなトランジショナルスタイルのおしゃれな玄関ロビー (オレンジの壁、淡色無垢フローリング、黒いドア) の写真
ワシントンD.C.にあるお手頃価格の中くらいなトランジショナルスタイルのおしゃれな玄関ロビー (オレンジの壁、淡色無垢フローリング、黒いドア) の写真
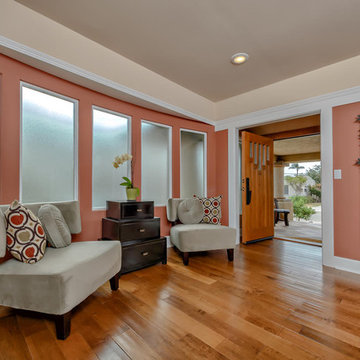
The vibrant color in the entry energizes you when you step into the house.
サンディエゴにあるお手頃価格の中くらいなトランジショナルスタイルのおしゃれな玄関ロビー (オレンジの壁、無垢フローリング、木目調のドア) の写真
サンディエゴにあるお手頃価格の中くらいなトランジショナルスタイルのおしゃれな玄関ロビー (オレンジの壁、無垢フローリング、木目調のドア) の写真
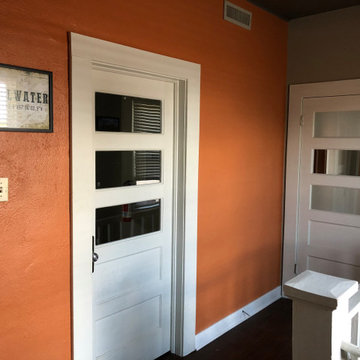
We added the orange accent wall to help set the tone of the space as well as artwork to direct the guests to which door to use.
オクラホマシティにある低価格の中くらいなトランジショナルスタイルのおしゃれな玄関ロビー (オレンジの壁、クッションフロア、茶色い床) の写真
オクラホマシティにある低価格の中くらいなトランジショナルスタイルのおしゃれな玄関ロビー (オレンジの壁、クッションフロア、茶色い床) の写真
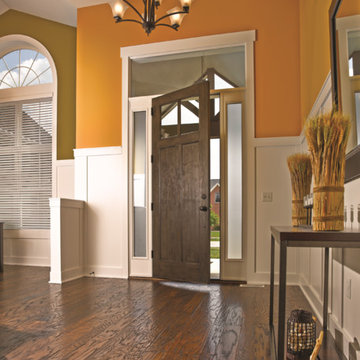
8ft. Therma-Tru Classic-Craft American Style Collection fiberglass door with high-definition Douglas Fir grain and Shaker-style recessed panels. Door features energy-efficient Low-E glass and 2-lite simulated divided lites.
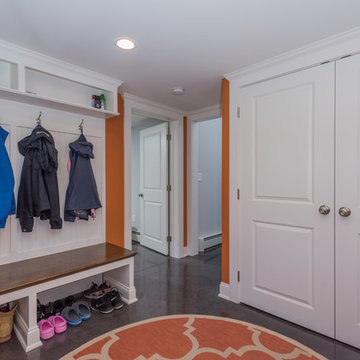
The transitional style of the interior of this remodeled shingle style home in Connecticut hits all of the right buttons for todays busy family. The sleek white and gray kitchen is the centerpiece of The open concept great room which is the perfect size for large family gatherings, but just cozy enough for a family of four to enjoy every day. The kids have their own space in addition to their small but adequate bedrooms whch have been upgraded with built ins for additional storage. The master suite is luxurious with its marble bath and vaulted ceiling with a sparkling modern light fixture and its in its own wing for additional privacy. There are 2 and a half baths in addition to the master bath, and an exercise room and family room in the finished walk out lower level.
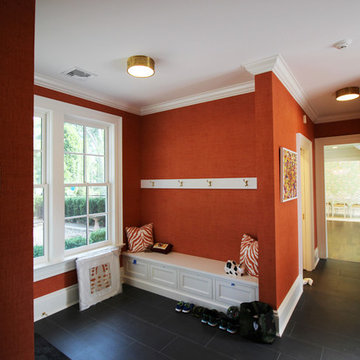
Mudroom entry with orange cross-hatch textured walls, white trim & large white French windows. White custom built in cabinets under bench provide storage and seating. Orange and white zebra striped pillows accent the bench. Flooring is dark gray / black ceramic tile.
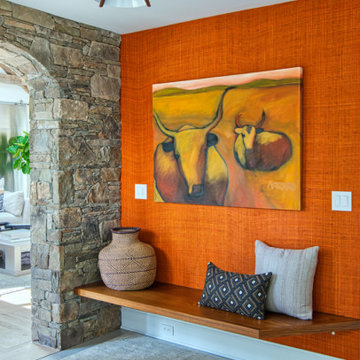
Bright and welcoming mudroom entry features Phillip Jefferies African Raffia wall covering and a gorgeous and convenient riffed oak bench. The rustic Thinstone arched entry leads to an open, comfortable family room.
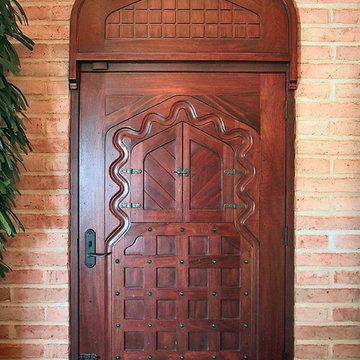
Hand carved Moorish influenced entry door with custom hand forged wrought iron grill.
The door opening is unusual because it is 48" wide by 78" high. The decorative top transom adds a traditional and playful element to the design.
Photo by: Wayne Hausknecht
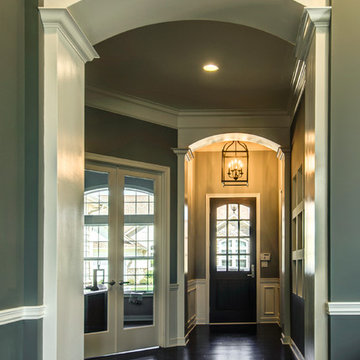
This glamorous foyer takes your breath away when you walk in the door. It is beautiful warm and inviting as it draws you into this happy family home.
クリーブランドにあるラグジュアリーな中くらいなトランジショナルスタイルのおしゃれな玄関ロビー (オレンジの壁、濃色無垢フローリング、濃色木目調のドア) の写真
クリーブランドにあるラグジュアリーな中くらいなトランジショナルスタイルのおしゃれな玄関ロビー (オレンジの壁、濃色無垢フローリング、濃色木目調のドア) の写真

Hand carved Moorish influenced entry door with custom hand forged wrought iron grill.
The door opening is unusual because it is 48" wide by 78" high.
Photo by: Wayne Hausknecht
トランジショナルスタイルの玄関 (オレンジの壁) の写真
1

