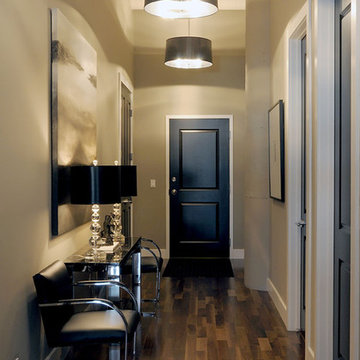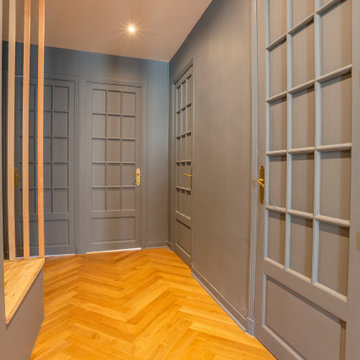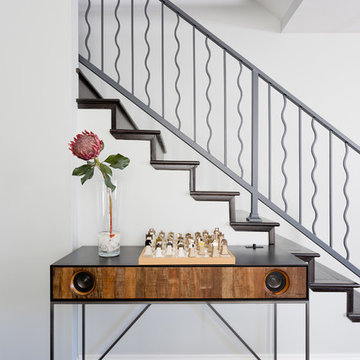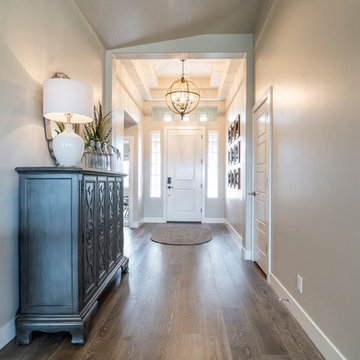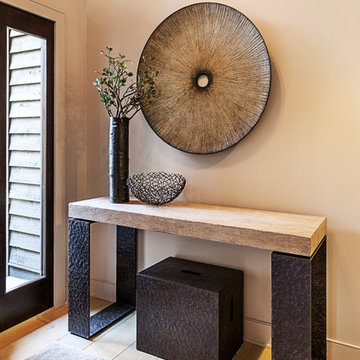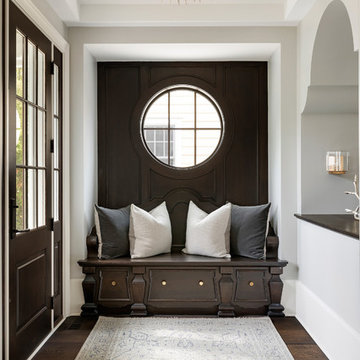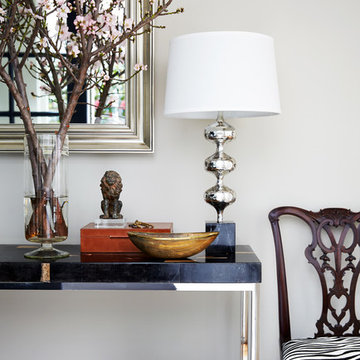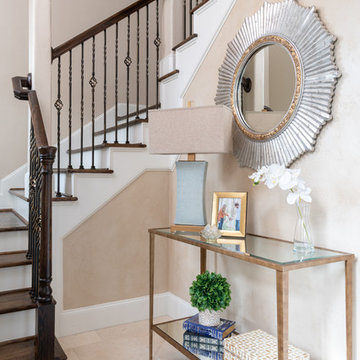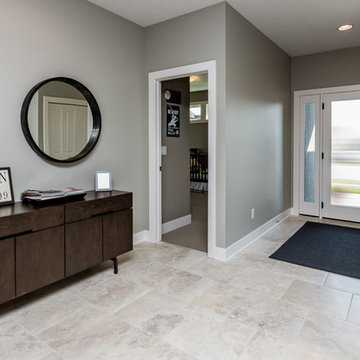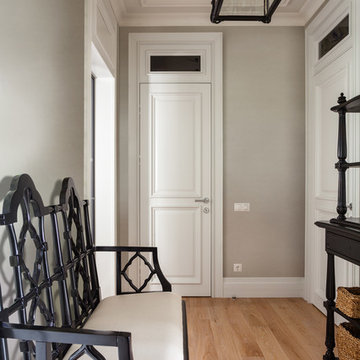トランジショナルスタイルの玄関ホール (ベージュの壁、グレーの壁) の写真
絞り込み:
資材コスト
並び替え:今日の人気順
写真 1〜20 枚目(全 935 枚)
1/5
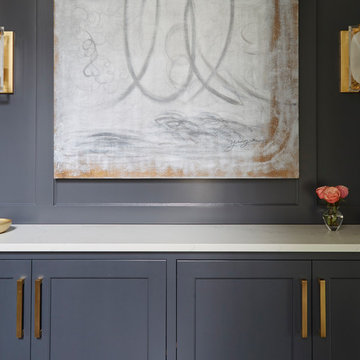
Free ebook, Creating the Ideal Kitchen. DOWNLOAD NOW
Collaborations with builders on new construction is a favorite part of my job. I love seeing a house go up from the blueprints to the end of the build. It is always a journey filled with a thousand decisions, some creative on-the-spot thinking and yes, usually a few stressful moments. This Naperville project was a collaboration with a local builder and architect. The Kitchen Studio collaborated by completing the cabinetry design and final layout for the entire home.
The kitchen is spacious and opens into the neighboring family room. A 48” Thermador range is centered between two windows, and the sink has a view through a window into the mudroom which is a unique feature. A large island with seating and waterfall countertops creates a beautiful focal point for the room. A bank of refrigeration, including a full-size wine refrigerator completes the picture.
The area between the kitchen and dining room houses a second sink and a large walk in pantry. The kitchen features many unique storage elements important to the new homeowners including in-drawer charging stations, a cutlery divider, knife block, multiple appliance garages, spice pull outs and tray dividers. There’s not much you can’t store in this room! Cabinetry is white shaker inset styling with a gray stain on the island.
At the bottom of the stairs is this nice little display and storage unit that ties into the color of the island and fireplace.
Designed by: Susan Klimala, CKBD
Builder: Hampton Homes
Photography by: Michael Alan Kaskel
For more information on kitchen and bath design ideas go to: www.kitchenstudio-ge.com
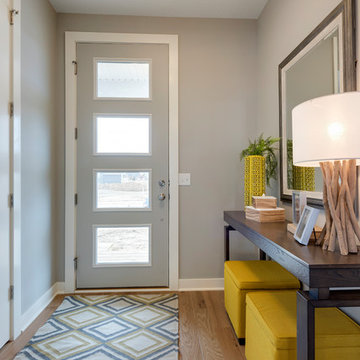
This home is built by Robert Thomas Homes located in Minnesota. Our showcase models are professionally staged. FOR STAGING PRODUCT QUESTIONS please contact Ambiance at Home for information on furniture - 952.440.6757. Photography by Steve Silverman
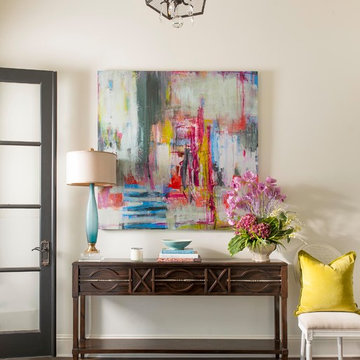
Dan Piassick
ダラスにあるトランジショナルスタイルのおしゃれな玄関ホール (ベージュの壁、濃色無垢フローリング、ガラスドア、茶色い床) の写真
ダラスにあるトランジショナルスタイルのおしゃれな玄関ホール (ベージュの壁、濃色無垢フローリング、ガラスドア、茶色い床) の写真
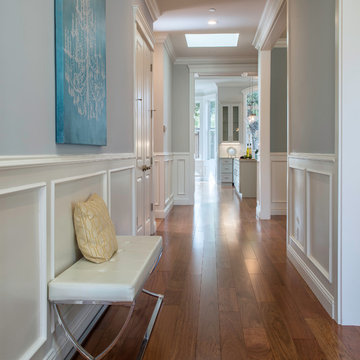
Robin McCarthy Architect and Michael Hospelt Photography
サンフランシスコにある高級な広いトランジショナルスタイルのおしゃれな玄関ホール (グレーの壁、無垢フローリング、濃色木目調のドア) の写真
サンフランシスコにある高級な広いトランジショナルスタイルのおしゃれな玄関ホール (グレーの壁、無垢フローリング、濃色木目調のドア) の写真
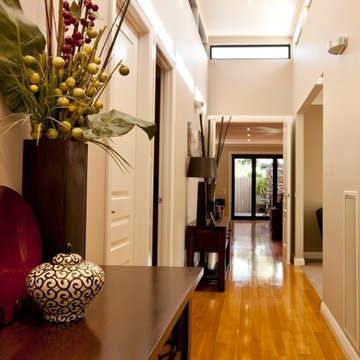
All finishes needed to be refreshed. Low-maintenance and green finishes were used on three floors. Existing furniture was reused, repurposed, reupholstered and refinished as required.
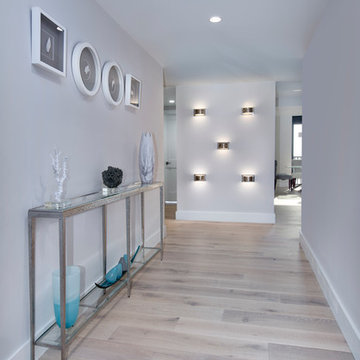
A stylish space provides the welcome to a beautiful high rise condo in Naples FL. The striking light feature wall showcases attention to detail in all our work.
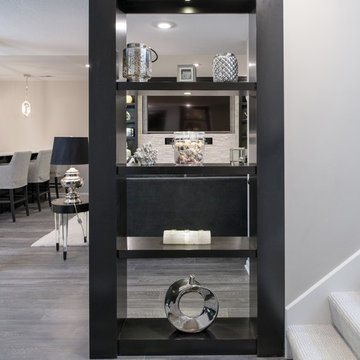
I designed this clever shelving unit to hide the ugly support pole just past the end of the stairs. Better than a wall!
カンザスシティにある高級な広いトランジショナルスタイルのおしゃれな玄関ホール (グレーの壁、クッションフロア、グレーの床) の写真
カンザスシティにある高級な広いトランジショナルスタイルのおしゃれな玄関ホール (グレーの壁、クッションフロア、グレーの床) の写真
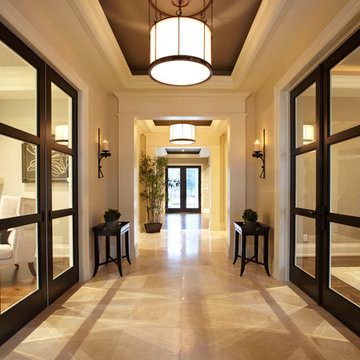
Crisp, straight lines highlight this contemporary hallway.
トロントにある広いトランジショナルスタイルのおしゃれな玄関ホール (ベージュの壁) の写真
トロントにある広いトランジショナルスタイルのおしゃれな玄関ホール (ベージュの壁) の写真

Regan Wood photo credit
ニューヨークにあるトランジショナルスタイルのおしゃれな玄関ホール (グレーの壁、無垢フローリング、白いドア、茶色い床) の写真
ニューヨークにあるトランジショナルスタイルのおしゃれな玄関ホール (グレーの壁、無垢フローリング、白いドア、茶色い床) の写真
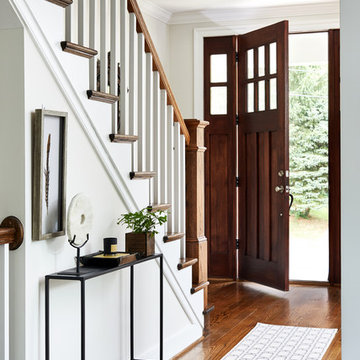
Photos by Stacy Zarin Goldberg
ワシントンD.C.にある高級な中くらいなトランジショナルスタイルのおしゃれな玄関ホール (茶色い床、ベージュの壁、濃色無垢フローリング、濃色木目調のドア) の写真
ワシントンD.C.にある高級な中くらいなトランジショナルスタイルのおしゃれな玄関ホール (茶色い床、ベージュの壁、濃色無垢フローリング、濃色木目調のドア) の写真
トランジショナルスタイルの玄関ホール (ベージュの壁、グレーの壁) の写真
1
