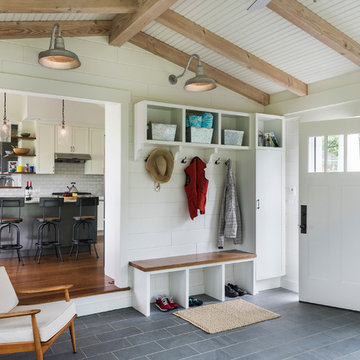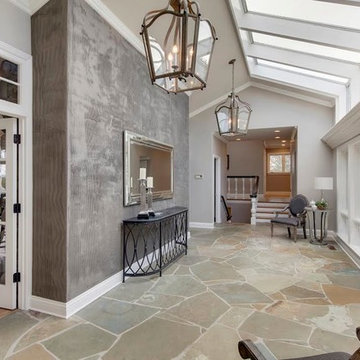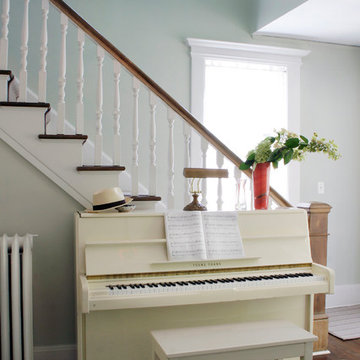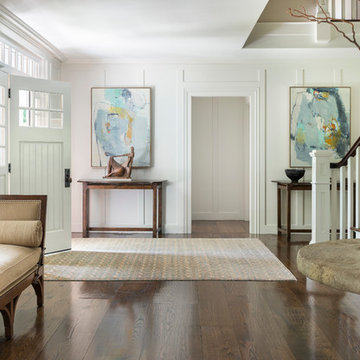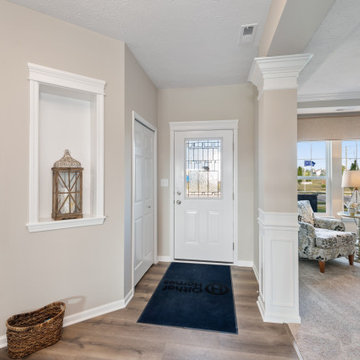トランジショナルスタイルの玄関ロビー (赤いドア、白いドア) の写真
絞り込み:
資材コスト
並び替え:今日の人気順
写真 1〜20 枚目(全 1,609 枚)
1/5

This is the Entry Foyer looking towards the Dining Area. While much of the pre-war detail was either restored or replicated, this new wainscoting was carefully designed to integrate with the original base moldings and door casings.
Photo by J. Nefsky
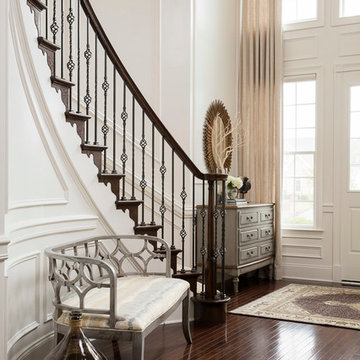
Inviting spot to remove shoes and drop a handbag. The comfortable wood framed chair will allow you to sit a spell while waiting for guests to arrive.
Photo: Tracey Brown-Paper Camera
Additional photos at www.trishalbanointeriors.com

Photos by Spacecrafting
ミネアポリスにあるお手頃価格の中くらいなトランジショナルスタイルのおしゃれな玄関ロビー (白いドア、グレーの壁、濃色無垢フローリング、茶色い床) の写真
ミネアポリスにあるお手頃価格の中くらいなトランジショナルスタイルのおしゃれな玄関ロビー (白いドア、グレーの壁、濃色無垢フローリング、茶色い床) の写真
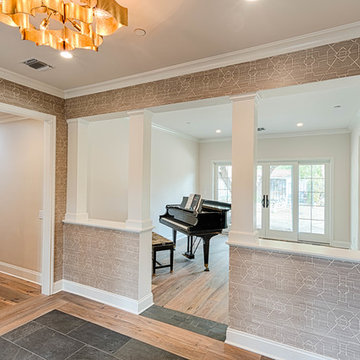
Mel Carll
ロサンゼルスにある中くらいなトランジショナルスタイルのおしゃれな玄関ロビー (白い壁、無垢フローリング、白いドア、ベージュの床) の写真
ロサンゼルスにある中くらいなトランジショナルスタイルのおしゃれな玄関ロビー (白い壁、無垢フローリング、白いドア、ベージュの床) の写真
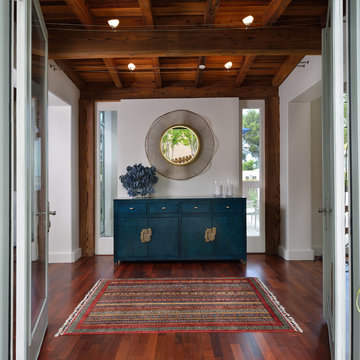
The entry vestibule features an Asian inspired ceiling with contemporary track lighting. The credenza mimics the Asian influence while sporting a dramatic coral sculpture found at a Texas Antiques Fair. An undulating circular mirror finishes the space and reflects the landscape of the entry courtyard.
Photos: Miro Dvorscak
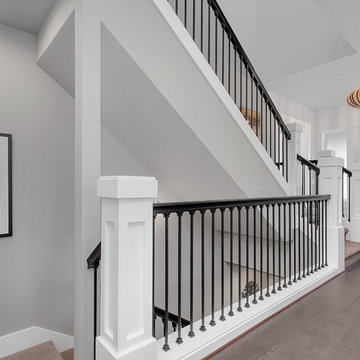
Walk into your home and be greeted by wonderful millwork detail and crips detail.
シアトルにある広いトランジショナルスタイルのおしゃれな玄関ロビー (グレーの壁、無垢フローリング、白いドア) の写真
シアトルにある広いトランジショナルスタイルのおしゃれな玄関ロビー (グレーの壁、無垢フローリング、白いドア) の写真
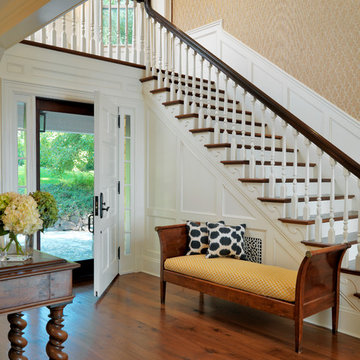
Richard Mandelkorn Photography
Niles-Scott Interiors
ボストンにあるトランジショナルスタイルのおしゃれな玄関ロビー (ベージュの壁、無垢フローリング、白いドア) の写真
ボストンにあるトランジショナルスタイルのおしゃれな玄関ロビー (ベージュの壁、無垢フローリング、白いドア) の写真
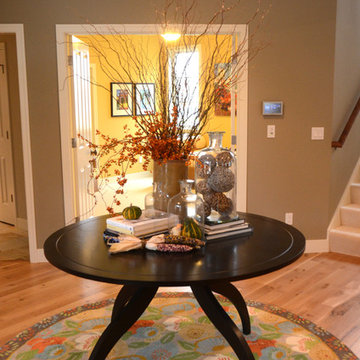
Fantastic, fun new family home in quaint Douglas, Michigan. A transitional open-concept house showcasing a hallway with a round dark wooden table, a round colorful floral area rug, fall themed decor, medium toned wooden floors, and dark beige walls.
Home located in Douglas, Michigan. Designed by Bayberry Cottage who also serves South Haven, Kalamazoo, Saugatuck, St Joseph, & Holland.

This foyer feels very serene and inviting with the light walls and live sawn white oak flooring. Custom board and batten is added to the feature wall. Tons of sunlight greets this space with the clear glass sidelights.
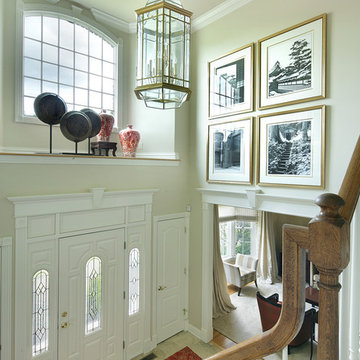
This is the entrance foyer that features a rug with a slightly Asian flavor in a cinnabar color. The art above the door are photos of Japanese black and white temples enlarged to fit the space. The designer placed a grouping of artifacts above the doorway some which incorporate a nautral look and others that bring in the cinnabar color.
Designer: Jo Ann Alston
Photogrpher: Peter Rymwid

Walking into this gorgeous home, you get a feel of just how grand everything is, this space showcases soaring high ceilings, recessed lighting, custom paint, staircase leading to the 2nd floor, tile flooring, fireplace and large windows.
This additional sitting is located in the formal entry and includes a stunning fireplace with mantel.

Photography by Picture Perfect House
シカゴにある高級な巨大なトランジショナルスタイルのおしゃれな玄関ロビー (グレーの壁、無垢フローリング、白いドア、グレーの床、三角天井) の写真
シカゴにある高級な巨大なトランジショナルスタイルのおしゃれな玄関ロビー (グレーの壁、無垢フローリング、白いドア、グレーの床、三角天井) の写真
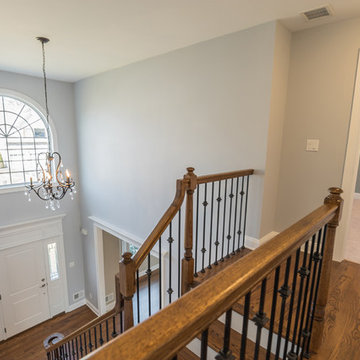
Elegant 2-story Foyer, featuring large arch window, elegant wrought iron and crystal chandelier, hardwood floors, grey walls, white trim, and wrought-iron railings. Front door is white with 2 sidelights, beautifully blended together with dentil crown moulding. Larosa Built Home
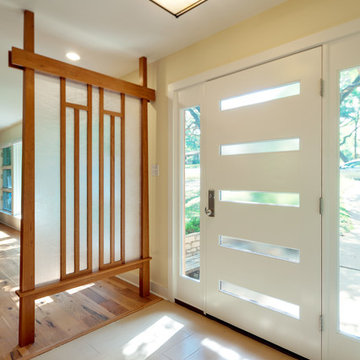
New front door and sidelights, matching the mid-century (1950's) vintage of the house.
Custom cherry and rice paper screen have an Asian-influenced design, suggested by the homeowners and their dining room furniture.
Construction by CG&S Design-Build
Photo by Jonathan Jackson
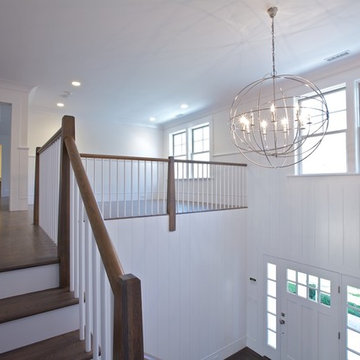
Double height foyer with paneled walls and extra wide staircase.
他の地域にある高級な広いトランジショナルスタイルのおしゃれな玄関ロビー (白い壁、無垢フローリング、白いドア) の写真
他の地域にある高級な広いトランジショナルスタイルのおしゃれな玄関ロビー (白い壁、無垢フローリング、白いドア) の写真
トランジショナルスタイルの玄関ロビー (赤いドア、白いドア) の写真
1
