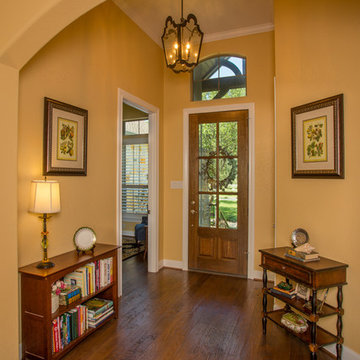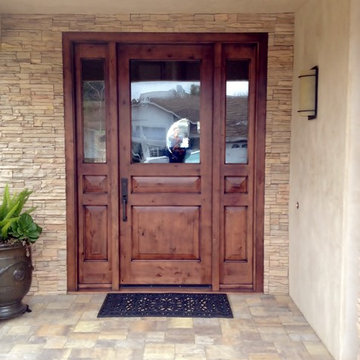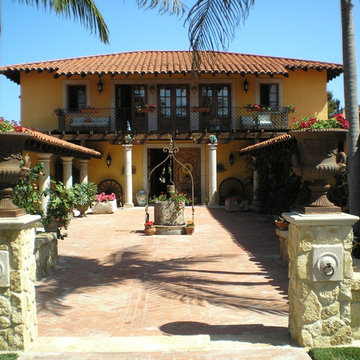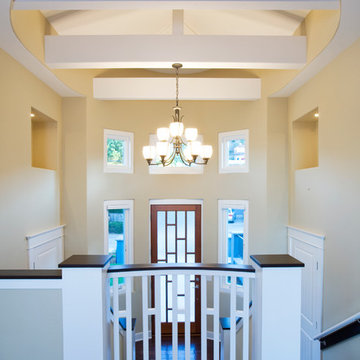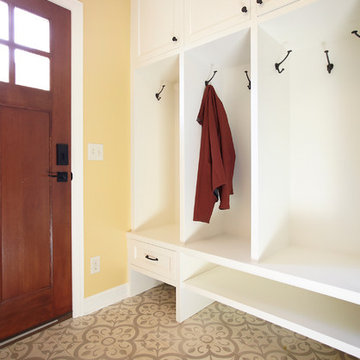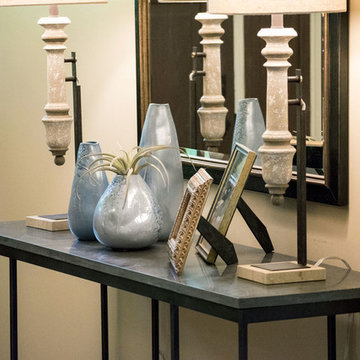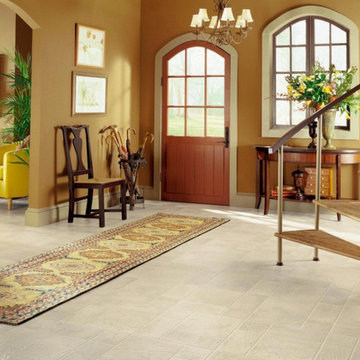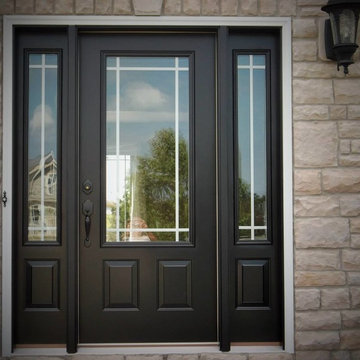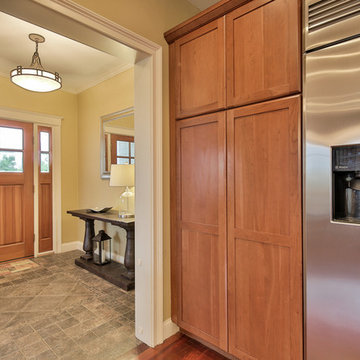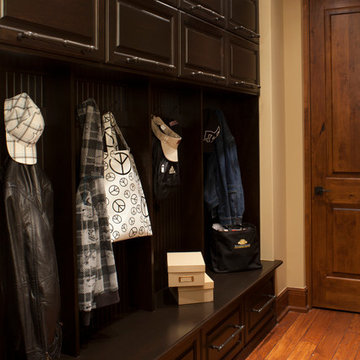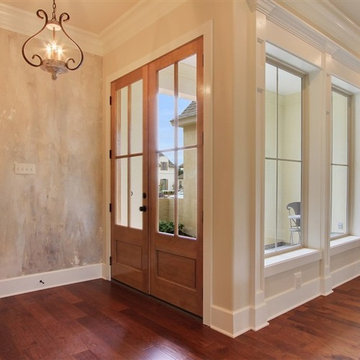トランジショナルスタイルの玄関 (木目調のドア、赤いドア、黄色い壁) の写真
絞り込み:
資材コスト
並び替え:今日の人気順
写真 1〜20 枚目(全 33 枚)
1/5
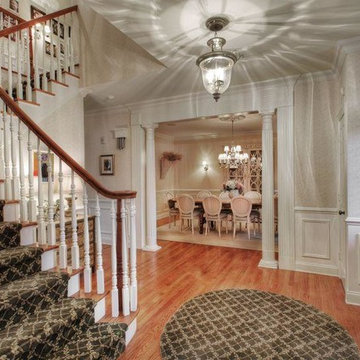
The entrance into the home sets the tone for the home. As this was an traditional farmhouse for a large family, we wanted to make it inviting yet, elegant.
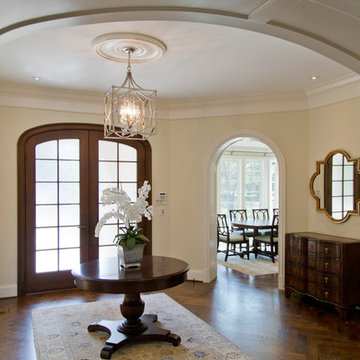
Nichole Kennelly Photography
セントルイスにある高級な広いトランジショナルスタイルのおしゃれな玄関ロビー (黄色い壁、無垢フローリング、木目調のドア、茶色い床) の写真
セントルイスにある高級な広いトランジショナルスタイルのおしゃれな玄関ロビー (黄色い壁、無垢フローリング、木目調のドア、茶色い床) の写真
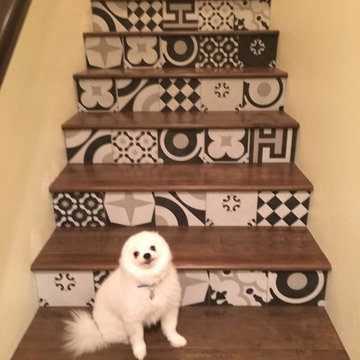
AFTER** Taking this dark, dingy carpeted entryway from ordinary to extraordinary by adding warm finish hardwood flooring to steps and installing modern Spanish-style tiles, enhancing the true early California Spanish style of this home.
Design and finish selection by Michele Armstrong
www.ArmstrongStaging.com
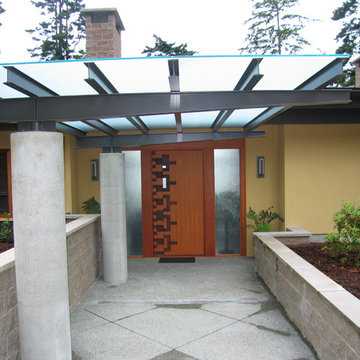
シアトルにある中くらいなトランジショナルスタイルのおしゃれな玄関ドア (黄色い壁、コンクリートの床、木目調のドア、グレーの床) の写真
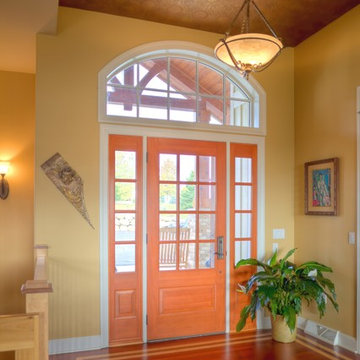
This fairly basic entry is made special by using a custom hardwood inlay in the floor and a decorative ceiling.
他の地域にあるお手頃価格の中くらいなトランジショナルスタイルのおしゃれな玄関ロビー (黄色い壁、無垢フローリング、木目調のドア) の写真
他の地域にあるお手頃価格の中くらいなトランジショナルスタイルのおしゃれな玄関ロビー (黄色い壁、無垢フローリング、木目調のドア) の写真
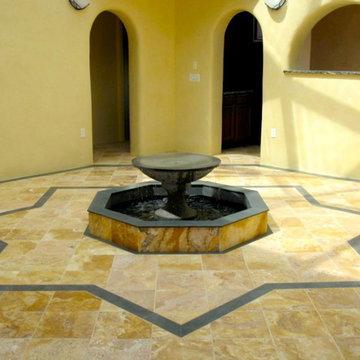
This 2400 sq. ft. home rests at the very beginning of the high mesa just outside of Taos. To the east, the Taos valley is green and verdant fed by rivers and streams that run down from the mountains, and to the west the high sagebrush mesa stretches off to the distant Brazos range.
The house is sited to capture the high mountains to the northeast through the floor to ceiling height corner window off the kitchen/dining room.The main feature of this house is the central Atrium which is an 18 foot adobe octagon topped with a skylight to form an indoor courtyard complete with a fountain. Off of this central space are two offset squares, one to the east and one to the west. The bedrooms and mechanical room are on the west side and the kitchen, dining, living room and an office are on the east side.
The house is a straw bale/adobe hybrid, has custom hand dyed plaster throughout with Talavera Tile in the public spaces and Saltillo Tile in the bedrooms. There is a large kiva fireplace in the living room, and a smaller one occupies a corner in the Master Bedroom. The Master Bathroom is finished in white marble tile. The separate garage is connected to the house with a triangular, arched breezeway with a copper ceiling.
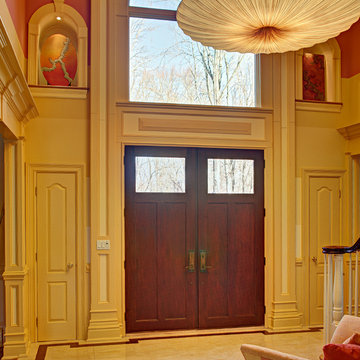
The Foyer staircase is custom carpeted in red and gold with a cream border. The staircase walls have a faux treatment of gradating paint colors starting from a pale creamy gold, to a soft yellow, to a pale salmon and a rich deep salmon red. We designed the custom wood wall piece to feature the couple’s metal sculpture. The chair fabric mimics the wall colors. The stair case railing was painted in a custom mixed high gloss warm chocolate mahogany oil paint.
Photography: Wing Wong MemoriesTTL, LLC
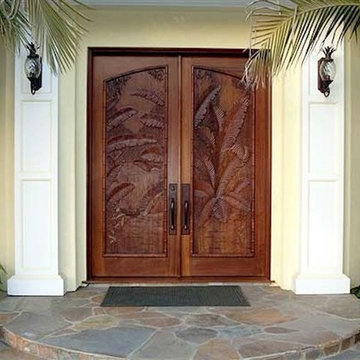
A medium wood double front door, with a flat arch and decorative palm tree designs.
Product Number: HC 2052
チャールストンにあるトランジショナルスタイルのおしゃれな玄関ドア (木目調のドア、黄色い壁) の写真
チャールストンにあるトランジショナルスタイルのおしゃれな玄関ドア (木目調のドア、黄色い壁) の写真
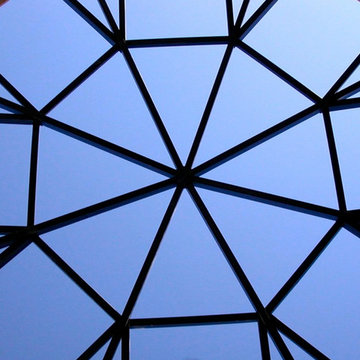
This 2400 sq. ft. home rests at the very beginning of the high mesa just outside of Taos. To the east, the Taos valley is green and verdant fed by rivers and streams that run down from the mountains, and to the west the high sagebrush mesa stretches off to the distant Brazos range.
The house is sited to capture the high mountains to the northeast through the floor to ceiling height corner window off the kitchen/dining room.The main feature of this house is the central Atrium which is an 18 foot adobe octagon topped with a skylight to form an indoor courtyard complete with a fountain. Off of this central space are two offset squares, one to the east and one to the west. The bedrooms and mechanical room are on the west side and the kitchen, dining, living room and an office are on the east side.
The house is a straw bale/adobe hybrid, has custom hand dyed plaster throughout with Talavera Tile in the public spaces and Saltillo Tile in the bedrooms. There is a large kiva fireplace in the living room, and a smaller one occupies a corner in the Master Bedroom. The Master Bathroom is finished in white marble tile. The separate garage is connected to the house with a triangular, arched breezeway with a copper ceiling.
トランジショナルスタイルの玄関 (木目調のドア、赤いドア、黄色い壁) の写真
1
