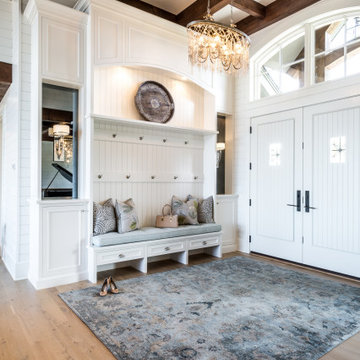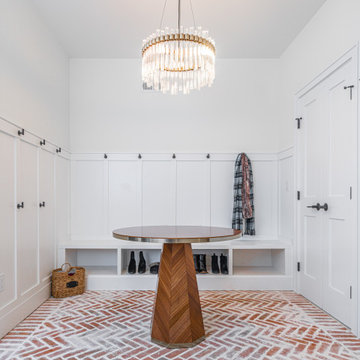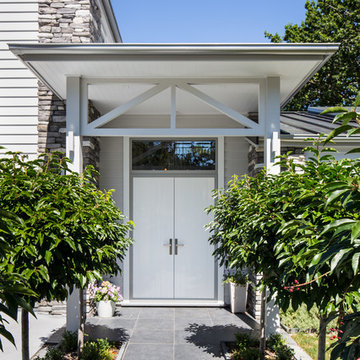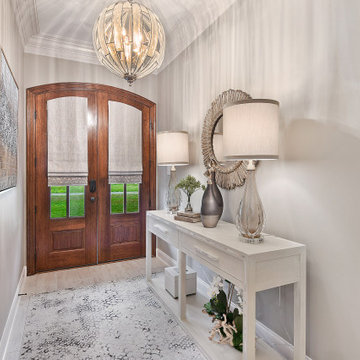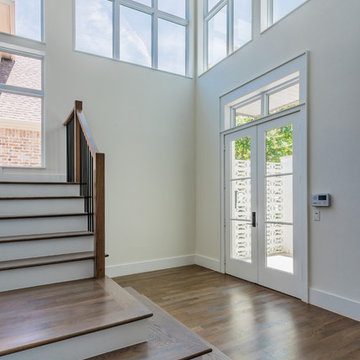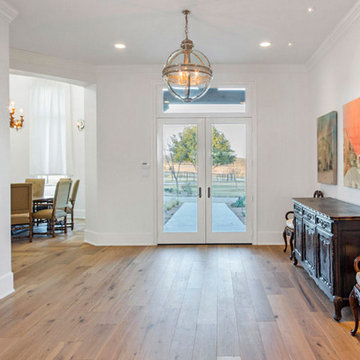両開きドアトランジショナルスタイルの玄関 (白いドア、緑の壁、白い壁) の写真
絞り込み:
資材コスト
並び替え:今日の人気順
写真 1〜20 枚目(全 171 枚)

Designed and Built by: Cottage Home Company
Photographed by: Kyle Caldabaugh of Level Exposure
ジャクソンビルにあるトランジショナルスタイルのおしゃれな玄関ロビー (白い壁、濃色無垢フローリング、白いドア) の写真
ジャクソンビルにあるトランジショナルスタイルのおしゃれな玄関ロビー (白い壁、濃色無垢フローリング、白いドア) の写真
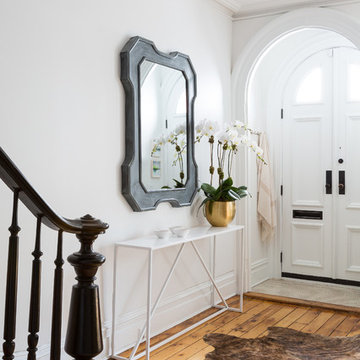
Park Slope Townhouse Foyer
Interior design, custom furniture design & art curation by Chango & Co.
Photography by Ball & Albanese
ニューヨークにある高級な広いトランジショナルスタイルのおしゃれな玄関ロビー (白い壁、淡色無垢フローリング、白いドア) の写真
ニューヨークにある高級な広いトランジショナルスタイルのおしゃれな玄関ロビー (白い壁、淡色無垢フローリング、白いドア) の写真

Une grande entrée qui n'avait pas vraiment de fonction et qui devient une entrée paysage, avec ce beau papier peint, on y déambule comme dans un musée, on peut s'y asseoir pour rêver, y ranger ses clés et son manteau, se poser, déconnecter, décompresser. Un sas de douceur et de poésie.
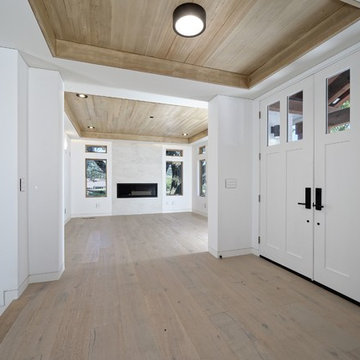
サンフランシスコにある高級な中くらいなトランジショナルスタイルのおしゃれな玄関ドア (白い壁、淡色無垢フローリング、白いドア) の写真
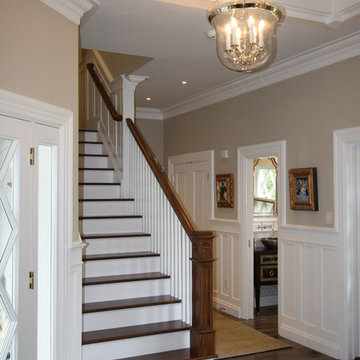
This families' entrance boasts coffered ceilings, crown molding and paneled doors.
ニューヨークにあるラグジュアリーな中くらいなトランジショナルスタイルのおしゃれな玄関ロビー (白い壁、白いドア、セラミックタイルの床) の写真
ニューヨークにあるラグジュアリーな中くらいなトランジショナルスタイルのおしゃれな玄関ロビー (白い壁、白いドア、セラミックタイルの床) の写真
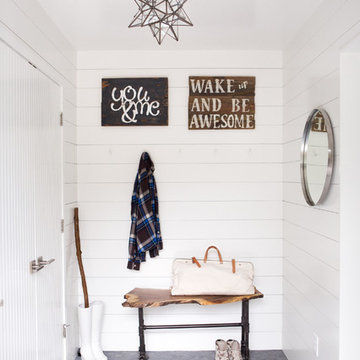
A cabin in Western Wisconsin is transformed from within to become a serene and modern retreat. In a past life, this cabin was a fishing cottage which was part of a resort built in the 1920’s on a small lake not far from the Twin Cities. The cabin has had multiple additions over the years so improving flow to the outdoor space, creating a family friendly kitchen, and relocating a bigger master bedroom on the lake side were priorities. The solution was to bring the kitchen from the back of the cabin up to the front, reduce the size of an overly large bedroom in the back in order to create a more generous front entry way/mudroom adjacent to the kitchen, and add a fireplace in the center of the main floor.
Photographer: Wing Ta
Interior Design: Jennaea Gearhart Design
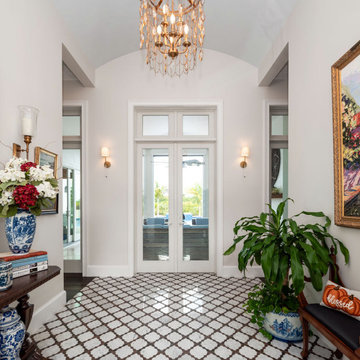
Decorative entryway displaying art and collected Chinese pottery, with a decorative marble tile inlay accenting the dark wood floors. Grandeur is added with high arched ceilings, wall sconces, the chandelier and french doors.
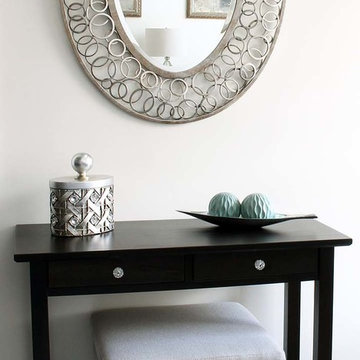
The goal of this entryway was to provide the client with a place to sit. The storage bench neatly tucks away under the wood console table when not in use. It's a stylish space to drop the mail and keys and have a seat to remove footwear.

Cet ancien cabinet d’avocat dans le quartier du carré d’or, laissé à l’abandon, avait besoin d’attention. Notre intervention a consisté en une réorganisation complète afin de créer un appartement familial avec un décor épuré et contemplatif qui fasse appel à tous nos sens. Nous avons souhaité mettre en valeur les éléments de l’architecture classique de l’immeuble, en y ajoutant une atmosphère minimaliste et apaisante. En très mauvais état, une rénovation lourde et structurelle a été nécessaire, comprenant la totalité du plancher, des reprises en sous-œuvre, la création de points d’eau et d’évacuations.
Les espaces de vie, relèvent d’un savant jeu d’organisation permettant d’obtenir des perspectives multiples. Le grand hall d’entrée a été réduit, au profit d’un toilette singulier, hors du temps, tapissé de fleurs et d’un nez de cloison faisant office de frontière avec la grande pièce de vie. Le grand placard d’entrée comprenant la buanderie a été réalisé en bois de noyer par nos artisans menuisiers. Celle-ci a été délimitée au sol par du terrazzo blanc Carrara et de fines baguettes en laiton.
La grande pièce de vie est désormais le cœur de l’appartement. Pour y arriver, nous avons dû réunir quatre pièces et un couloir pour créer un triple séjour, comprenant cuisine, salle à manger et salon. La cuisine a été organisée autour d’un grand îlot mêlant du quartzite Taj Mahal et du bois de noyer. Dans la majestueuse salle à manger, la cheminée en marbre a été effacée au profit d’un mur en arrondi et d’une fenêtre qui illumine l’espace. Côté salon a été créé une alcôve derrière le canapé pour y intégrer une bibliothèque. L’ensemble est posé sur un parquet en chêne pointe de Hongris 38° spécialement fabriqué pour cet appartement. Nos artisans staffeurs ont réalisés avec détails l’ensemble des corniches et cimaises de l’appartement, remettant en valeur l’aspect bourgeois.
Un peu à l’écart, la chambre des enfants intègre un lit superposé dans l’alcôve tapissée d’une nature joueuse où les écureuils se donnent à cœur joie dans une partie de cache-cache sauvage. Pour pénétrer dans la suite parentale, il faut tout d’abord longer la douche qui se veut audacieuse avec un carrelage zellige vert bouteille et un receveur noir. De plus, le dressing en chêne cloisonne la chambre de la douche. De son côté, le bureau a pris la place de l’ancien archivage, et le vert Thé de Chine recouvrant murs et plafond, contraste avec la tapisserie feuillage pour se plonger dans cette parenthèse de douceur.
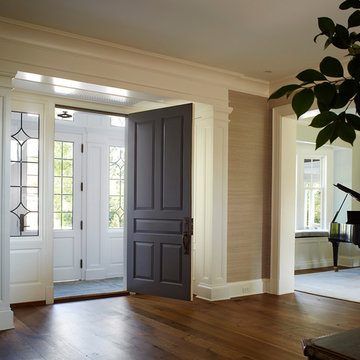
PHILLIP ENNIS
ニューヨークにある高級な中くらいなトランジショナルスタイルのおしゃれな玄関ドア (濃色無垢フローリング、白い壁、白いドア、茶色い床) の写真
ニューヨークにある高級な中くらいなトランジショナルスタイルのおしゃれな玄関ドア (濃色無垢フローリング、白い壁、白いドア、茶色い床) の写真
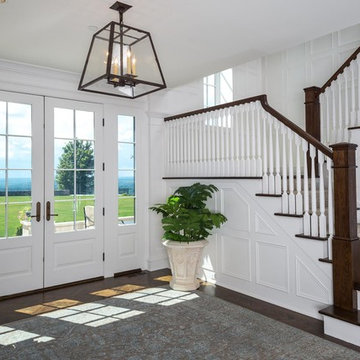
Front to back entry
他の地域にあるラグジュアリーな巨大なトランジショナルスタイルのおしゃれな玄関ロビー (白い壁、濃色無垢フローリング、白いドア、茶色い床) の写真
他の地域にあるラグジュアリーな巨大なトランジショナルスタイルのおしゃれな玄関ロビー (白い壁、濃色無垢フローリング、白いドア、茶色い床) の写真
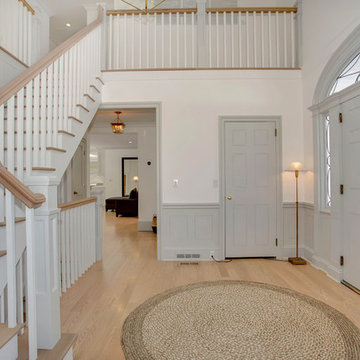
Entry stair hall of this updated 1940's Custom Cape Ranch. The classically detailed arched doorways and original wainscot paneling in the living room, dining room, stair hall and bedrooms were kept and refinished, as were the many original red brick fireplaces found in most rooms. These and other Traditional features were kept to balance the contemporary renovations resulting in a Transitional style throughout the home. Large windows and French doors were added to allow ample natural light to enter the home. The mainly white interior enhances this light and brightens a previously dark home.
Architect: T.J. Costello - Hierarchy Architecture + Design, PLLC
Interior Designer: Helena Clunies-Ross
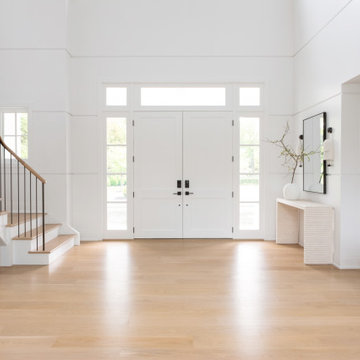
Advisement + Design - Construction advisement, custom millwork & custom furniture design, interior design & art curation by Chango & Co.
ニューヨークにあるラグジュアリーな広いトランジショナルスタイルのおしゃれな玄関ドア (白い壁、淡色無垢フローリング、白いドア、茶色い床、三角天井、板張り壁) の写真
ニューヨークにあるラグジュアリーな広いトランジショナルスタイルのおしゃれな玄関ドア (白い壁、淡色無垢フローリング、白いドア、茶色い床、三角天井、板張り壁) の写真
両開きドアトランジショナルスタイルの玄関 (白いドア、緑の壁、白い壁) の写真
1
