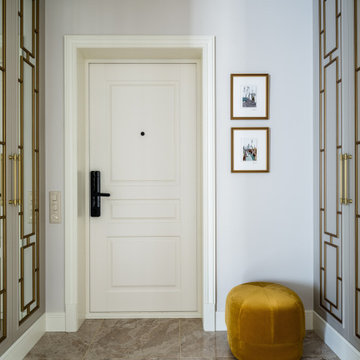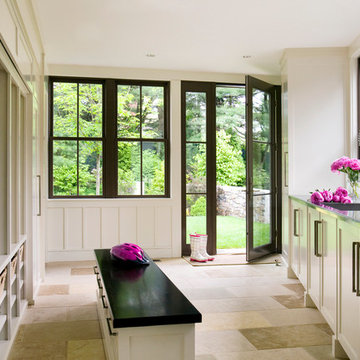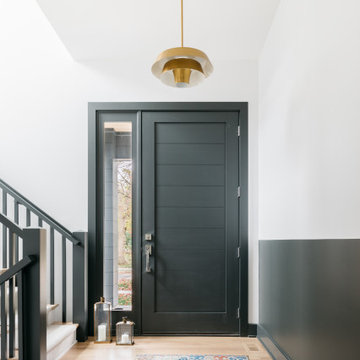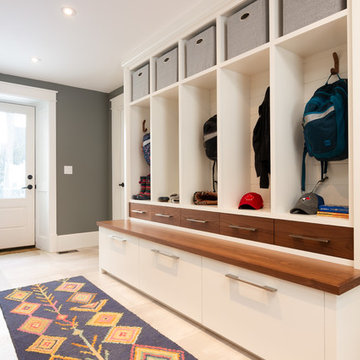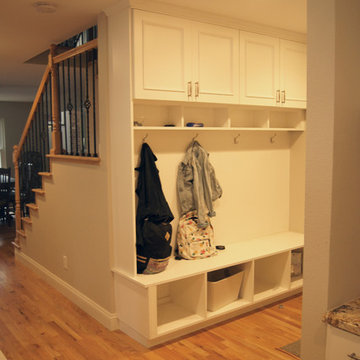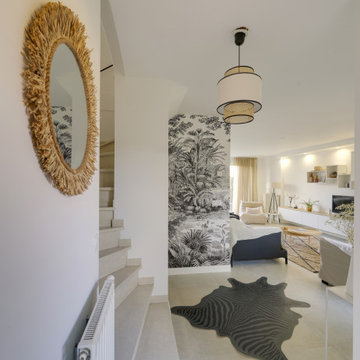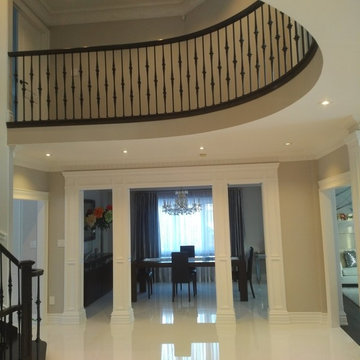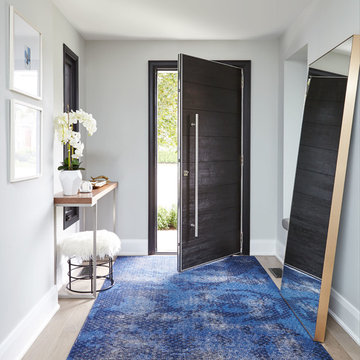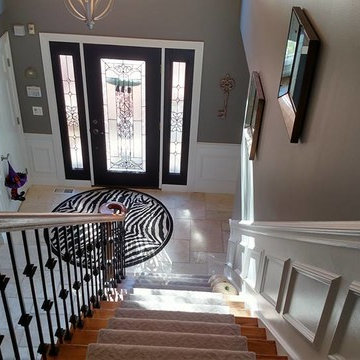トランジショナルスタイルの玄関 (ベージュの床、ピンクの床) の写真
絞り込み:
資材コスト
並び替え:今日の人気順
写真 121〜140 枚目(全 1,838 枚)
1/4
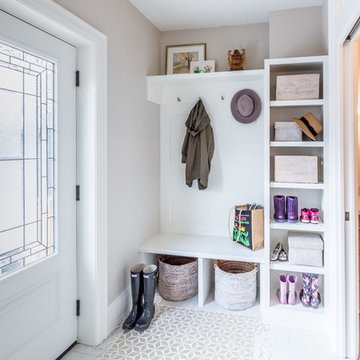
This main floor bathroom had to function not only as a Powder Room for guests but also be easily accessible to the backyard pool for the family to change and wash up. Combining the weathered wood vanity and shower wall tiles with the crisp shell-inspired mirror and sand-like floor tile we’ve achieved a space reminiscent of the beach just down the road.
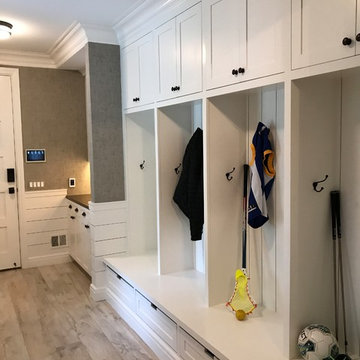
A beautiful mudroom with drop zone area before custom individual family lockers with shiplap back wall to match the wainscoting around the room. Beautiful ceramic tile floor made to look like wood floors in the perfect shade to mask dirty feet as they come in from the garage.
Interior Design: Julie Byrne Interiors
Drawings: Pro CAD Interiors LLC
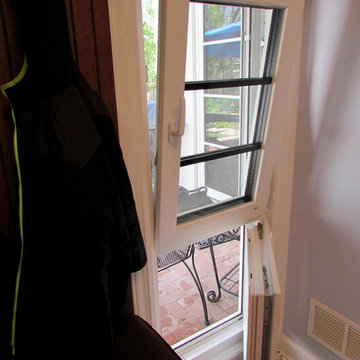
These windows operate independently.
シカゴにある中くらいなトランジショナルスタイルのおしゃれなマッドルーム (紫の壁、セラミックタイルの床、ガラスドア、ベージュの床) の写真
シカゴにある中くらいなトランジショナルスタイルのおしゃれなマッドルーム (紫の壁、セラミックタイルの床、ガラスドア、ベージュの床) の写真
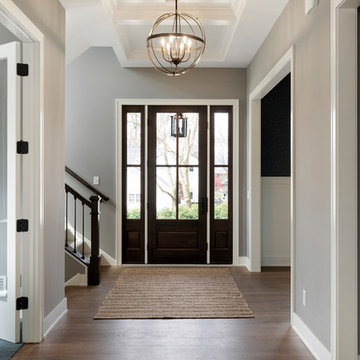
Spacious entry features shiplap ceiling detail & white oak hardwood site-finish flooring.
ミネアポリスにあるお手頃価格の中くらいなトランジショナルスタイルのおしゃれな玄関ドア (グレーの壁、無垢フローリング、濃色木目調のドア、ベージュの床) の写真
ミネアポリスにあるお手頃価格の中くらいなトランジショナルスタイルのおしゃれな玄関ドア (グレーの壁、無垢フローリング、濃色木目調のドア、ベージュの床) の写真
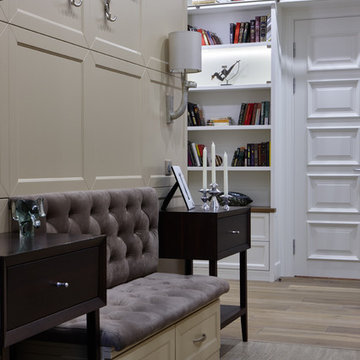
モスクワにある高級な中くらいなトランジショナルスタイルのおしゃれな玄関ホール (ベージュの壁、磁器タイルの床、ベージュの床) の写真

Located in one of the Bay Area's finest neighborhoods and perched in the sky, this stately home is bathed in sunlight and offers vistas of magnificent palm trees. The grand foyer welcomes guests, or casually enter off the laundry/mud room. New contemporary touches balance well with charming original details. The 2.5 bathrooms have all been refreshed. The updated kitchen - with its large picture window to the backyard - is refined and chic. And with a built-in home office area, the kitchen is also functional. Fresh paint and furnishings throughout the home complete the updates.
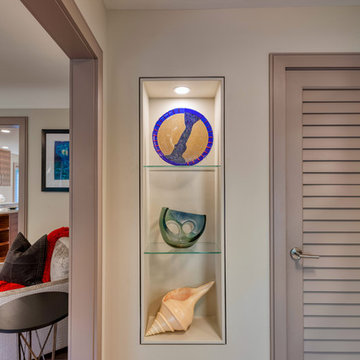
Custom shelving in the front entry was designed to accommodate our clients sculptural collection. This remodel and addition was designed and built by Meadowlark Design+Build in Ann Arbor, Michigan. Photo credits Sean Carter
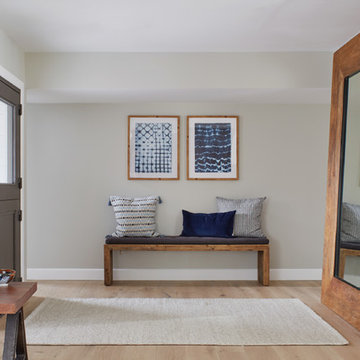
Laura Moss Photography
フェニックスにある中くらいなトランジショナルスタイルのおしゃれな玄関ロビー (ベージュの壁、無垢フローリング、茶色いドア、ベージュの床) の写真
フェニックスにある中くらいなトランジショナルスタイルのおしゃれな玄関ロビー (ベージュの壁、無垢フローリング、茶色いドア、ベージュの床) の写真
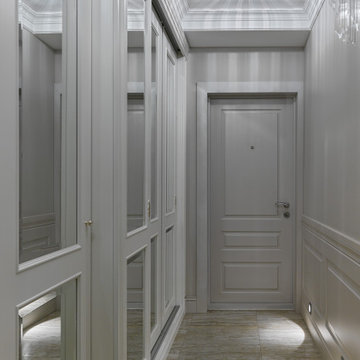
Дизайн-проект реализован Архитектором-Дизайнером Екатериной Ялалтыновой. Комплектация и декорирование - Бюро9. Строительная компания - ООО "Шафт"
モスクワにあるお手頃価格の中くらいなトランジショナルスタイルのおしゃれな玄関ドア (グレーの壁、磁器タイルの床、グレーのドア、ベージュの床) の写真
モスクワにあるお手頃価格の中くらいなトランジショナルスタイルのおしゃれな玄関ドア (グレーの壁、磁器タイルの床、グレーのドア、ベージュの床) の写真
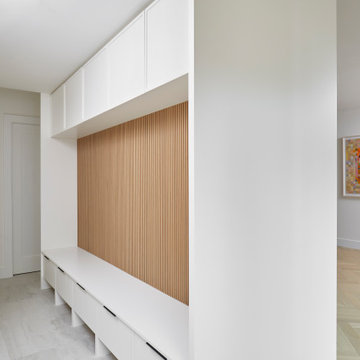
Believe it or not, this beautiful Roncesvalles home was once carved into three separate apartments. As a result, central to this renovation was the need to create a floor plan with a staircase to access all floors, space for a master bedroom and spacious ensuite on the second floor.
The kitchen was also repositioned from the back of the house to the front. It features a curved leather banquette nestled in the bay window, floor to ceiling millwork with a full pantry, integrated appliances, panel ready Sub Zero and expansive storage.
Custom fir windows and an oversized lift and slide glass door were used across the back of the house to bring in the light, call attention to the lush surroundings and provide access to the massive deck clad in thermally modified ash.
Now reclaimed as a single family home, the dwelling includes 4 bedrooms, 3 baths, a main floor mud room and an open, airy yoga retreat on the third floor with walkout deck and sweeping views of the backyard.
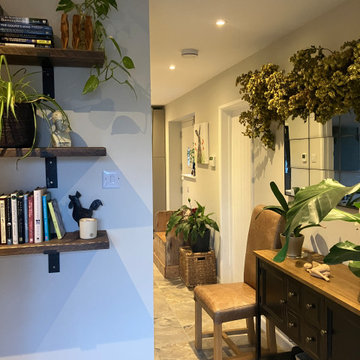
As the entrance to the existing victorian cottage is very close to a road this entrance was created on the side of the property for safety. The old cottage had low ceilings and small rooms and the decor needed to flow through into this space. Storage was essential as well as seating as this entrance is also a boot room. Mirrors helped bounce light around and hops added to help disguise the higher ceiling rooms. Multi-coloured tiles with lots of shades and movement help disguise dog footprints. Plants flow throughout the extension.
トランジショナルスタイルの玄関 (ベージュの床、ピンクの床) の写真
7
