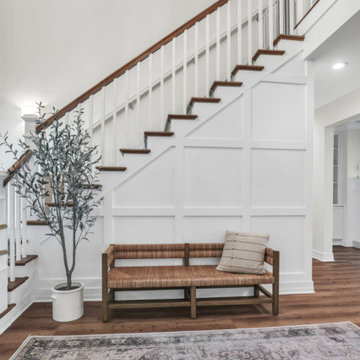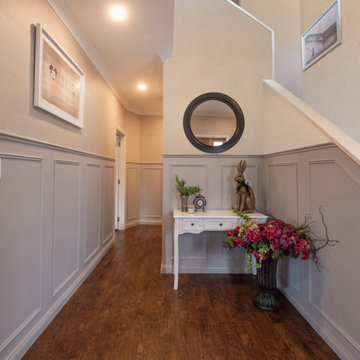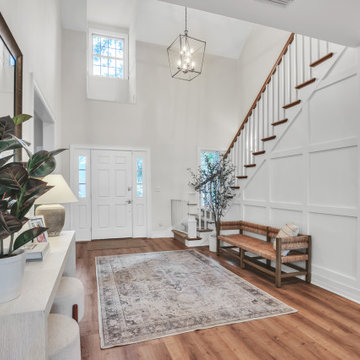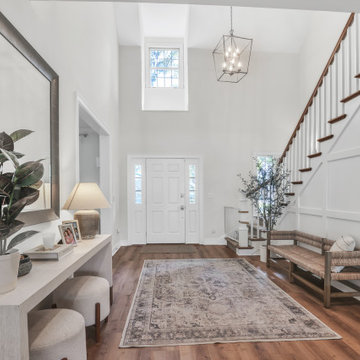トランジショナルスタイルの玄関 (クッションフロア、羽目板の壁) の写真
絞り込み:
資材コスト
並び替え:今日の人気順
写真 1〜8 枚目(全 8 枚)
1/4
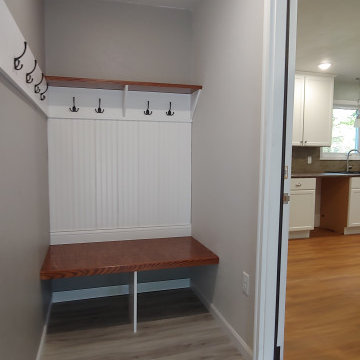
A section of the garage was converted into a mud room entry with storage for coats and a bench with storage over and under.
他の地域にある小さなトランジショナルスタイルのおしゃれなマッドルーム (グレーの壁、クッションフロア、グレーの床、羽目板の壁) の写真
他の地域にある小さなトランジショナルスタイルのおしゃれなマッドルーム (グレーの壁、クッションフロア、グレーの床、羽目板の壁) の写真
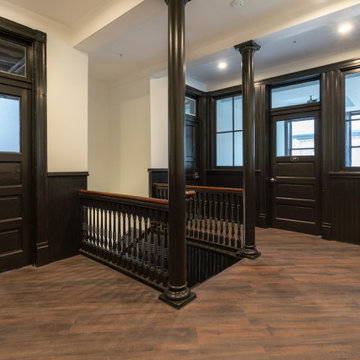
We retained the existing elements at the second floor stair hall.
他の地域にあるお手頃価格の中くらいなトランジショナルスタイルのおしゃれな玄関ホール (白い壁、クッションフロア、金属製ドア、茶色い床、羽目板の壁) の写真
他の地域にあるお手頃価格の中くらいなトランジショナルスタイルのおしゃれな玄関ホール (白い壁、クッションフロア、金属製ドア、茶色い床、羽目板の壁) の写真
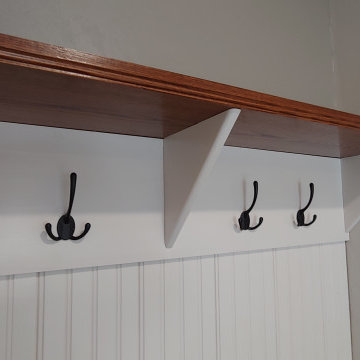
A section of the garage was converted into a mud room entry with storage for coats and a bench with storage over and under. The walnut shelf over the coat hooks adds storage and the warmth of wood in a gray and white space.
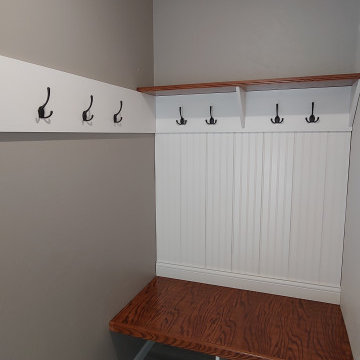
A section of the garage was converted into a mud room entry with storage for coats and a bench with storage over and under.
他の地域にある小さなトランジショナルスタイルのおしゃれなマッドルーム (グレーの壁、クッションフロア、グレーの床、羽目板の壁) の写真
他の地域にある小さなトランジショナルスタイルのおしゃれなマッドルーム (グレーの壁、クッションフロア、グレーの床、羽目板の壁) の写真
トランジショナルスタイルの玄関 (クッションフロア、羽目板の壁) の写真
1
