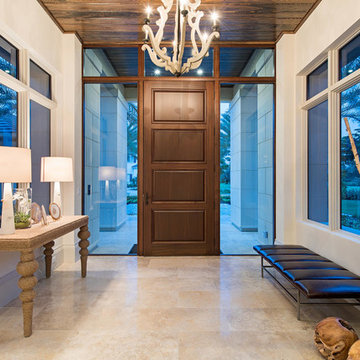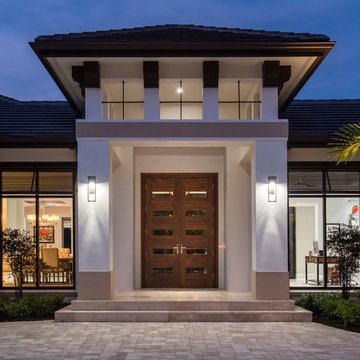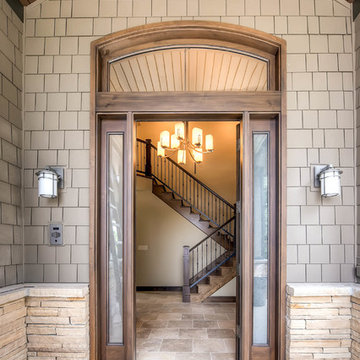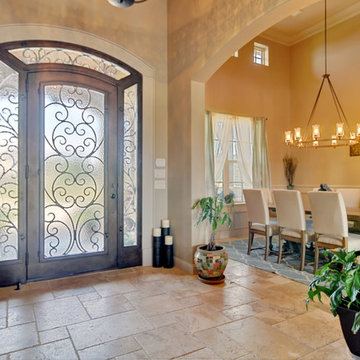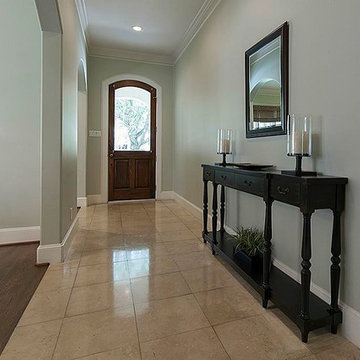トランジショナルスタイルの玄関 (トラバーチンの床、茶色いドア、木目調のドア) の写真
絞り込み:
資材コスト
並び替え:今日の人気順
写真 1〜20 枚目(全 48 枚)
1/5
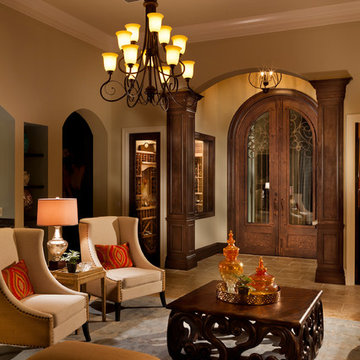
Gene Pollux | Pollux Photography
タンパにあるラグジュアリーな広いトランジショナルスタイルのおしゃれな玄関ロビー (ベージュの壁、トラバーチンの床、木目調のドア) の写真
タンパにあるラグジュアリーな広いトランジショナルスタイルのおしゃれな玄関ロビー (ベージュの壁、トラバーチンの床、木目調のドア) の写真
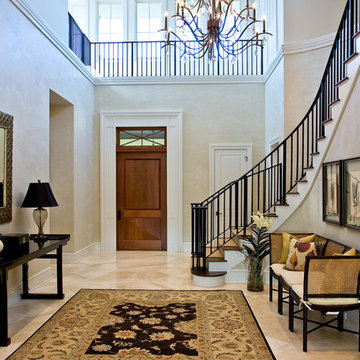
Lori Morris Photography
マイアミにあるラグジュアリーな広いトランジショナルスタイルのおしゃれな玄関ロビー (ベージュの壁、トラバーチンの床、木目調のドア) の写真
マイアミにあるラグジュアリーな広いトランジショナルスタイルのおしゃれな玄関ロビー (ベージュの壁、トラバーチンの床、木目調のドア) の写真
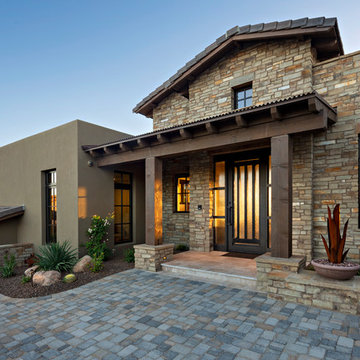
Thompson Photographic
フェニックスにあるトランジショナルスタイルのおしゃれな玄関ドア (トラバーチンの床、茶色いドア、ベージュの床) の写真
フェニックスにあるトランジショナルスタイルのおしゃれな玄関ドア (トラバーチンの床、茶色いドア、ベージュの床) の写真
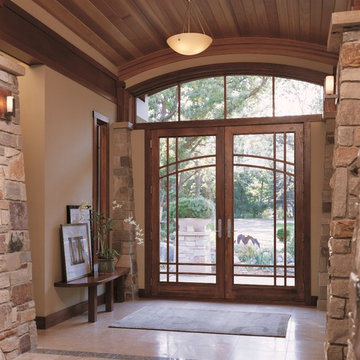
Marvin Ultimate Inswing French Doors combine traditional design and expert Marvin craftsmanship. Choose inswing or outswing doors.
What statement is your door making? The right door can say a lot about a home. That’s why AVI offers a wide selection of door options from Marvin. Choose from sliding and swinging patio doors, scenic doors and more. All complemented by a full variety of hardware finishes and styles, interior wood and endless exterior door choices.
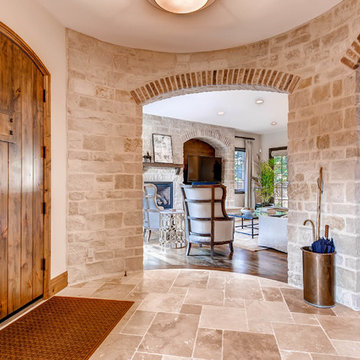
Beautiful circular formal entryway in the lower turret of the home.
デンバーにあるラグジュアリーな広いトランジショナルスタイルのおしゃれな玄関ラウンジ (白い壁、トラバーチンの床、木目調のドア) の写真
デンバーにあるラグジュアリーな広いトランジショナルスタイルのおしゃれな玄関ラウンジ (白い壁、トラバーチンの床、木目調のドア) の写真
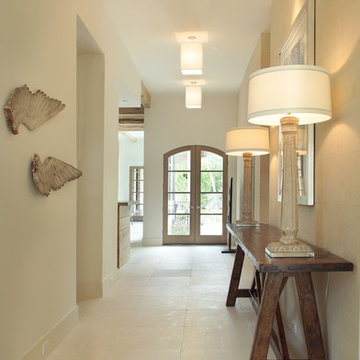
Mike Ortega
ヒューストンにあるラグジュアリーな広いトランジショナルスタイルのおしゃれな玄関ホール (ベージュの壁、トラバーチンの床、木目調のドア) の写真
ヒューストンにあるラグジュアリーな広いトランジショナルスタイルのおしゃれな玄関ホール (ベージュの壁、トラバーチンの床、木目調のドア) の写真
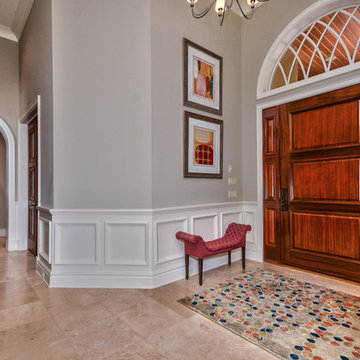
A gorgeous entryway with bursts of cobalt blue and berry. The warm velvet benches and textures area rug offer a warm and cheerful welcoming.
Home located in Tampa, Florida. Designed by Florida-based interior design firm Crespo Design Group, who also serves Malibu, Tampa, New York City, the Caribbean, and other areas throughout the United States.
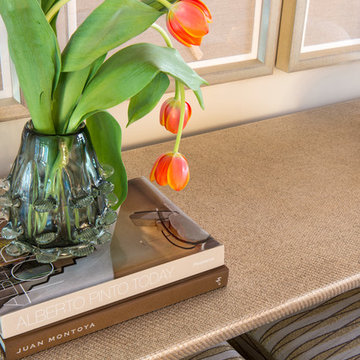
A transitional entry way for a home in Dallas, Texas. A Ferguson-Copland console envelopes two custom designed ottomans while a gold nugget lamp adds a touch of glamour to the space. Embroidered triptych panels hang add depth and texture.
Interior Design: AVID Associates
Photography: Michael Hunter
Renovations of the lower level prompted a move to streamline the main level, and incorporate modern elements into the more traditional decor. When we switched an ornate mirror in favor of a rustic modern option, the details of this beautiful table were allowed to really sing. Simplifying the items placed on the table added cohesion between the mirror, table, and Chinese Terracotta Army statues which guard the space.
DaubmanPhotography@Cox.net
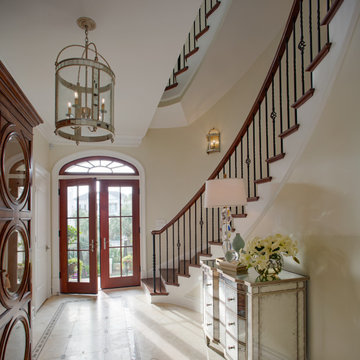
Entry Hall
チャールストンにあるトランジショナルスタイルのおしゃれな玄関ロビー (ベージュの壁、トラバーチンの床、木目調のドア、ベージュの床) の写真
チャールストンにあるトランジショナルスタイルのおしゃれな玄関ロビー (ベージュの壁、トラバーチンの床、木目調のドア、ベージュの床) の写真
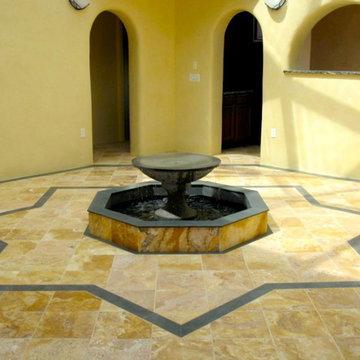
This 2400 sq. ft. home rests at the very beginning of the high mesa just outside of Taos. To the east, the Taos valley is green and verdant fed by rivers and streams that run down from the mountains, and to the west the high sagebrush mesa stretches off to the distant Brazos range.
The house is sited to capture the high mountains to the northeast through the floor to ceiling height corner window off the kitchen/dining room.The main feature of this house is the central Atrium which is an 18 foot adobe octagon topped with a skylight to form an indoor courtyard complete with a fountain. Off of this central space are two offset squares, one to the east and one to the west. The bedrooms and mechanical room are on the west side and the kitchen, dining, living room and an office are on the east side.
The house is a straw bale/adobe hybrid, has custom hand dyed plaster throughout with Talavera Tile in the public spaces and Saltillo Tile in the bedrooms. There is a large kiva fireplace in the living room, and a smaller one occupies a corner in the Master Bedroom. The Master Bathroom is finished in white marble tile. The separate garage is connected to the house with a triangular, arched breezeway with a copper ceiling.
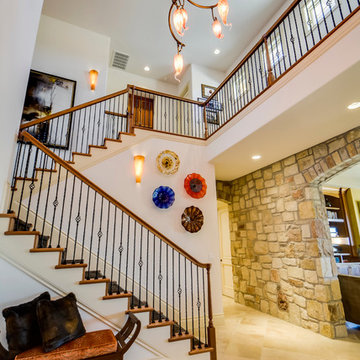
Beautiful decor of Flintrock home in Lakeway, Texas. Designs include custom draperises in fabrics coordinating with blues, greens and yellows in room. Dining room has a floating buffet and pendant lighting.
Twist Tours
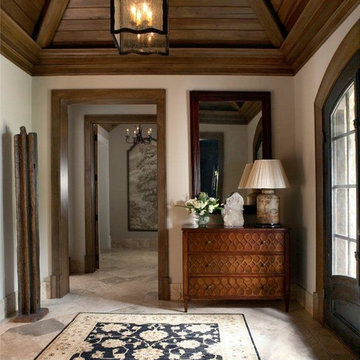
In this foyer we added a wooden, stained vaulted ceiling with exposed beams to nlarge the space and add impact. The wood door surrounds add a handsome contrast and helps anchor the lofty feel imparted by the ceiling treatment. Chris Little Photography
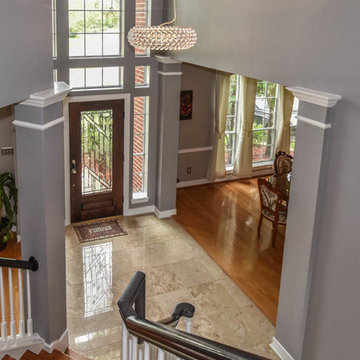
In this beautiful Houston remodel, we took on the exterior AND interior - with a new outdoor kitchen, patio cover and balcony outside and a Mid-Century Modern redesign on the inside:
"This project was really unique, not only in the extensive scope of it, but in the number of different elements needing to be coordinated with each other," says Outdoor Homescapes of Houston owner Wayne Franks. "Our entire team really rose to the challenge."
OUTSIDE
The new outdoor living space includes a 14 x 20-foot patio addition with an outdoor kitchen and balcony.
We also extended the roof over the patio between the house and the breezeway (the new section is 26 x 14 feet).
On the patio and balcony, we laid about 1,100-square foot of new hardscaping in the place of pea gravel. The new material is a gorgeous, honed-and-filled Nysa travertine tile in a Versailles pattern. We used the same tile for the new pool coping, too.
We also added French doors leading to the patio and balcony from a lower bedroom and upper game room, respectively:
The outdoor kitchen above features Southern Cream cobblestone facing and a Titanium granite countertop and raised bar.
The 8 x 12-foot, L-shaped kitchen island houses an RCS 27-inch grill, plus an RCS ice maker, lowered power burner, fridge and sink.
The outdoor ceiling is tongue-and-groove pine boards, done in the Minwax stain "Jacobean."
INSIDE
Inside, we repainted the entire house from top to bottom, including baseboards, doors, crown molding and cabinets. We also updated the lighting throughout.
"Their style before was really non-existent," says Lisha Maxey, senior designer with Outdoor Homescapes and owner of LGH Design Services in Houston.
"They did what most families do - got items when they needed them, worrying less about creating a unified style for the home."
Other than a new travertine tile floor the client had put in 6 months earlier, the space had never been updated. The drapery had been there for 15 years. And the living room had an enormous leather sectional couch that virtually filled the entire room.
In its place, we put all new, Mid-Century Modern furniture from World Market. The drapery fabric and chandelier came from High Fashion Home.
All the other new sconces and chandeliers throughout the house came from Pottery Barn and all décor accents from World Market.
The couple and their two teenaged sons got bedroom makeovers as well.
One of the sons, for instance, started with childish bunk beds and piles of books everywhere.
"We gave him a grown-up space he could enjoy well into his high school years," says Lisha.
The new bed is also from World Market.
We also updated the kitchen by removing all the old wallpaper and window blinds and adding new paint and knobs and pulls for the cabinets. (The family plans to update the backsplash later.)
The top handrail on the stairs got a coat of black paint, and we added a console table (from Kirkland's) in the downstairs hallway.
In the dining room, we painted the cabinet and mirror frames black and added new drapes, but kept the existing furniture and flooring.
"I'm just so pleased with how it turned out - especially Lisha's coordination of all the materials and finishes," says Wayne. "But as a full-service outdoor design team, this is what we do, and our all our great reviews are telling us we're doing it well."
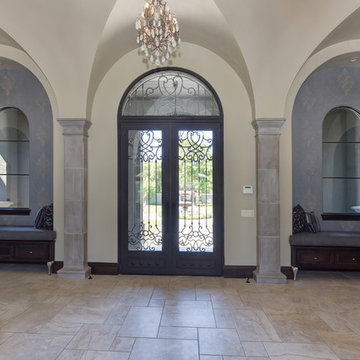
Glenn Rose Photography, Sacramento, CA
サクラメントにある広いトランジショナルスタイルのおしゃれな玄関ロビー (ベージュの壁、トラバーチンの床、茶色いドア、ベージュの床) の写真
サクラメントにある広いトランジショナルスタイルのおしゃれな玄関ロビー (ベージュの壁、トラバーチンの床、茶色いドア、ベージュの床) の写真
トランジショナルスタイルの玄関 (トラバーチンの床、茶色いドア、木目調のドア) の写真
1
