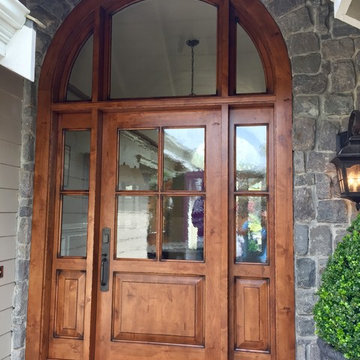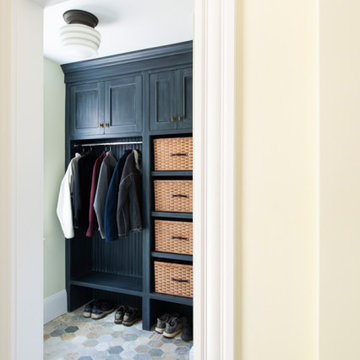トランジショナルスタイルの玄関 (無垢フローリング、スレートの床、緑の壁) の写真
絞り込み:
資材コスト
並び替え:今日の人気順
写真 1〜20 枚目(全 76 枚)
1/5
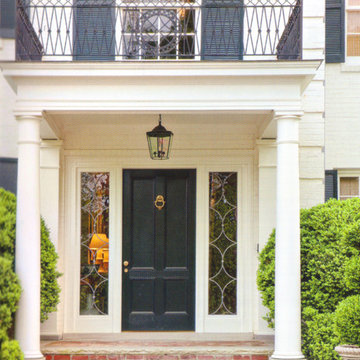
This Historic House in the center of the Belle Meade section of Nashville was built in the mid 1920's. The young family living in the house wanted to keep the character of the house, but re-create the house to make it modern and comfortable and expand the entertaining spaces inside and out into the gardens. Interior Design by Markham Roberts.
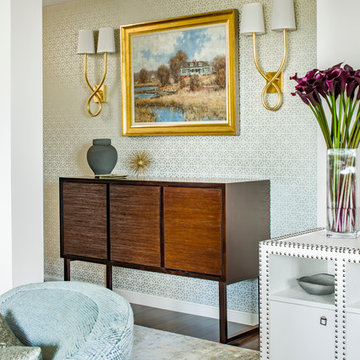
Interiors: LDa Architecture & Interiors
Contractor: Dave Cohen of Hampden Design
Photography: Sean Litchfield
ボストンにある小さなトランジショナルスタイルのおしゃれな玄関ホール (無垢フローリング、緑の壁) の写真
ボストンにある小さなトランジショナルスタイルのおしゃれな玄関ホール (無垢フローリング、緑の壁) の写真
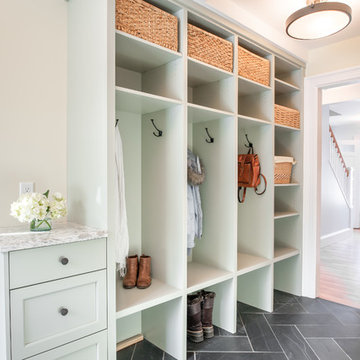
Emily Rose Imagery
デトロイトにある中くらいなトランジショナルスタイルのおしゃれなマッドルーム (緑の壁、スレートの床、グレーの床) の写真
デトロイトにある中くらいなトランジショナルスタイルのおしゃれなマッドルーム (緑の壁、スレートの床、グレーの床) の写真
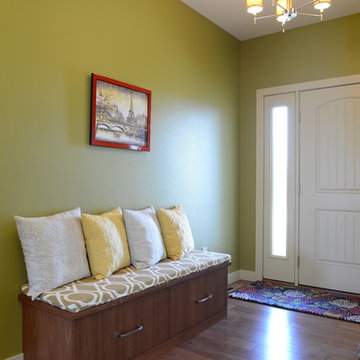
Design by: Bill Tweten, CKD, CBD
Photo by: Robb Siverson
www.robbsiverson.com
A perfect addition to an entry way foyer. This bench built with Crystal cabinetry also gives additional storage with 2 large drawers below the bench. Using Lyptus wood finished in a Nutmeg stain this bench adds warmth to the foyer and is accented with Berenson brushed nickel pulls.
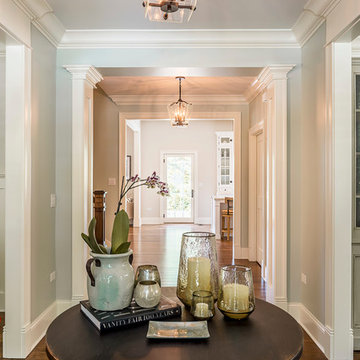
Rolfe Hokanson
シカゴにある中くらいなトランジショナルスタイルのおしゃれな玄関ロビー (緑の壁、無垢フローリング) の写真
シカゴにある中くらいなトランジショナルスタイルのおしゃれな玄関ロビー (緑の壁、無垢フローリング) の写真
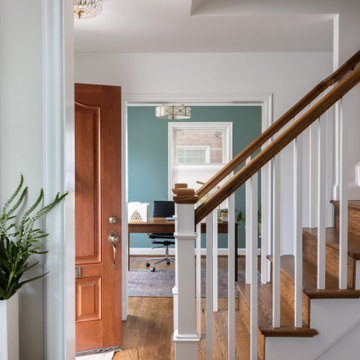
The home’s front entry was a constant bottleneck for this family of four, so the goal was to open things up by removing a large section of the stair wall and modifying an existing office/hallway to create dedicated space for a drop zone. The old home office had dated paneling and bulky built-ins that were removed to create a space that’s more fitting for today’s work from home requirements. The modified layout includes space-saving French pocket doors – the glass allows light to flood into the foyer creating an open and inviting space – a far cry from the formerly dark and cramped entry. The newly refinished hardwoods with updated handrails enables the true charm of this Cape Cod to come shining through.
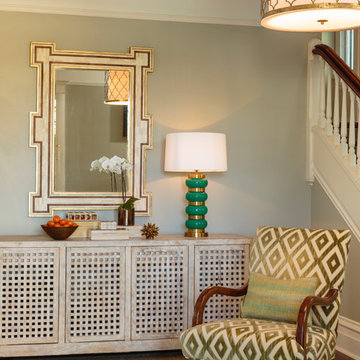
A Fibreworks seagrass rug anchors the Entry and Stair Hall. Chair upholstered in cut velvet from Century Furniture; doored cabinet from Studio A, Lamp from Emporium Home, Horn inlaid mirror from Julian Chichester, chandelier from Regina Andrew
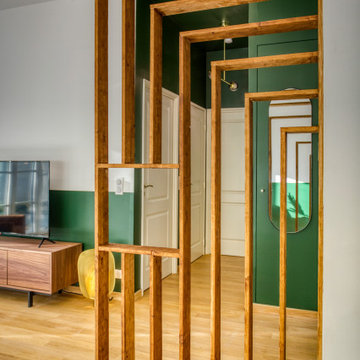
l'entrée à été matérialisée grâce à un peinture vert soutenu sur les murs et le plafond et à l'aide d'un claustra teinté noyer.
パリにある低価格の小さなトランジショナルスタイルのおしゃれな玄関ロビー (緑の壁、無垢フローリング、白いドア、茶色い床) の写真
パリにある低価格の小さなトランジショナルスタイルのおしゃれな玄関ロビー (緑の壁、無垢フローリング、白いドア、茶色い床) の写真
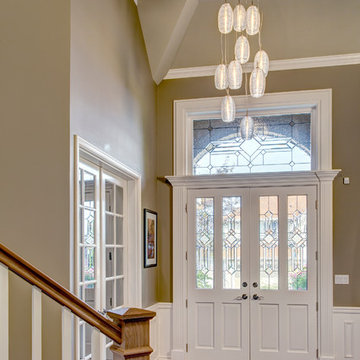
John G Wilbanks Photography
シアトルにあるラグジュアリーな広いトランジショナルスタイルのおしゃれな玄関ロビー (緑の壁、無垢フローリング、白いドア) の写真
シアトルにあるラグジュアリーな広いトランジショナルスタイルのおしゃれな玄関ロビー (緑の壁、無垢フローリング、白いドア) の写真
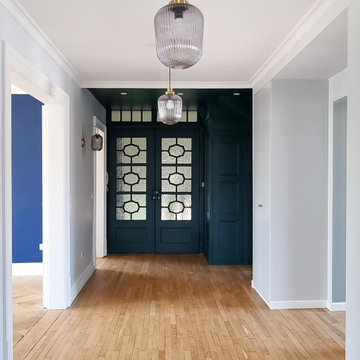
Entrée délimitée et créations de rangements
ストラスブールにある高級なトランジショナルスタイルのおしゃれな玄関 (緑の壁、無垢フローリング) の写真
ストラスブールにある高級なトランジショナルスタイルのおしゃれな玄関 (緑の壁、無垢フローリング) の写真
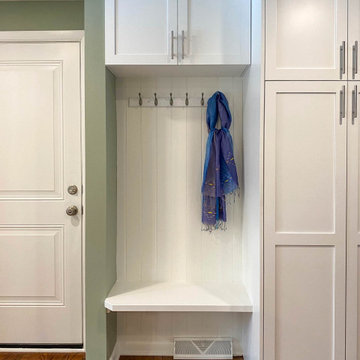
Mudroom area with built-in seating nook flanked by closets. The door to the garage was relocated to enlarge the kitchen and allow for a more convenient use of the space.
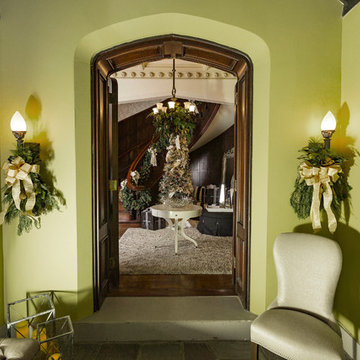
Interiors by Connie Dean, Ethan Allen upholstery and casegood furnishings, area rugs, mirrors, lamps and accents.
Fresh Greens, Holiday Trees, Garlands, and Swags by Beth Kautzman-Lauter, Glendale Florist.
Professional Photographs by
RVP Photography, Ross Van Pelt.
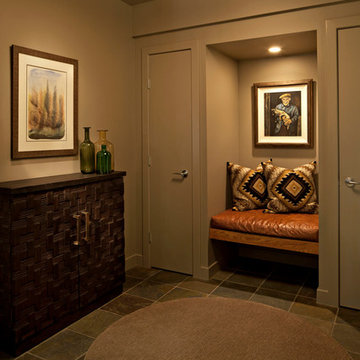
The foyer of this home only received minor alterations such as a new coat of paint, toss cushions in the seating niche, and relocated art. The carved-front cabinet replaces a rustic mirror and floating shelf combo that offered no storage and a large, Mission-style milk glass fixture offers more light and presence than its under-scale predecessor.
Photo by John Bilodeau
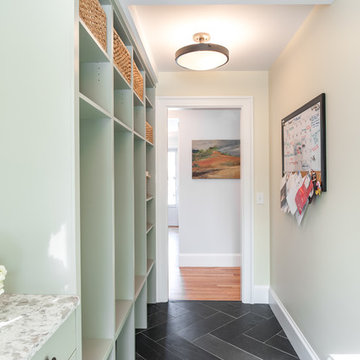
Emily Rose Imagery
デトロイトにある中くらいなトランジショナルスタイルのおしゃれなマッドルーム (緑の壁、スレートの床、グレーの床) の写真
デトロイトにある中くらいなトランジショナルスタイルのおしゃれなマッドルーム (緑の壁、スレートの床、グレーの床) の写真
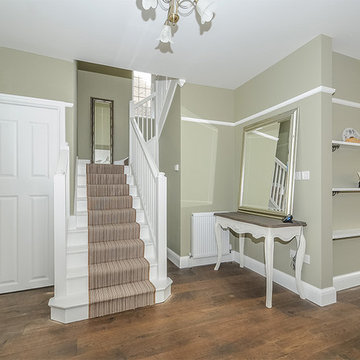
Relaxed entry with hardwood flooring and colour scheme that carries through to the family living area. White french console table with large leaning mirror adds a touch of glamour to this otherwise traditional setting. Open shelving leading into the family living area offers a great display for pictures and artwork. Hardwood flooring is practical and hard-wearing for a high traffic area and family home.
トランジショナルスタイルの玄関 (無垢フローリング、スレートの床、緑の壁) の写真
1


