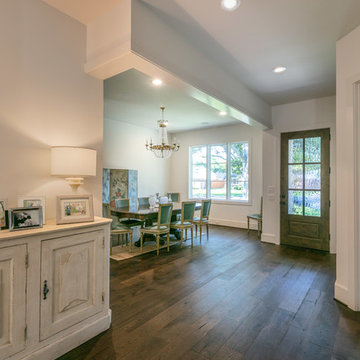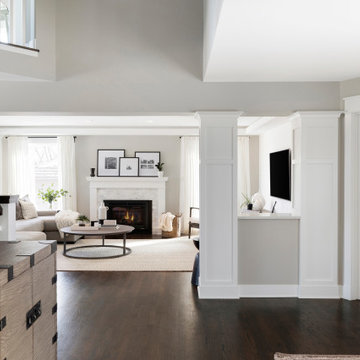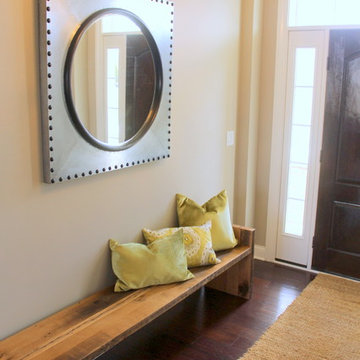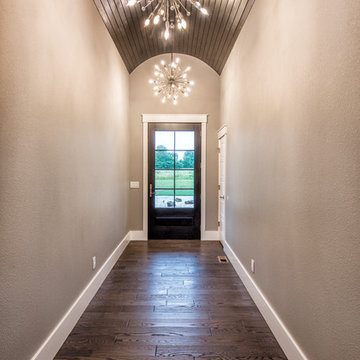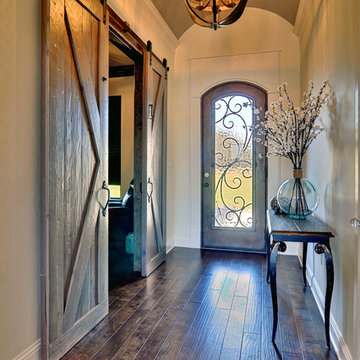トランジショナルスタイルの玄関 (濃色無垢フローリング、茶色いドア、金属製ドア) の写真
絞り込み:
資材コスト
並び替え:今日の人気順
写真 1〜20 枚目(全 138 枚)
1/5

This foyer is inviting and stylish. From the decorative accessories to the hand-painted ceiling, everything complements one another to create a grand entry. Visit our interior designers & home designer Dallas website for more details >>> https://dkorhome.com/project/modern-asian-inspired-interior-design/
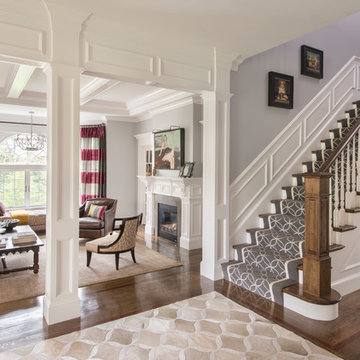
Photography: Nat Rea
ボストンにあるトランジショナルスタイルのおしゃれな玄関ロビー (グレーの壁、濃色無垢フローリング、茶色いドア、茶色い床) の写真
ボストンにあるトランジショナルスタイルのおしゃれな玄関ロビー (グレーの壁、濃色無垢フローリング、茶色いドア、茶色い床) の写真
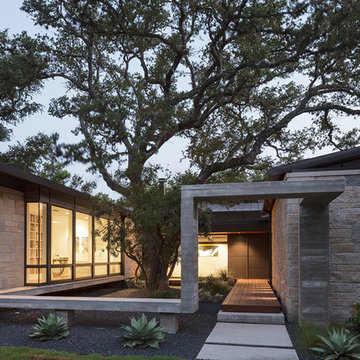
This property came with a house which proved ill-matched to our clients’ needs but which nestled neatly amid beautiful live oaks. In choosing to commission a new home, they asked that it also tuck under the limbs of the oaks and maintain a subdued presence to the street. Extraordinary efforts such as cantilevered floors and even bridging over critical root zones allow the design to be truly fitted to the site and to co-exist with the trees, the grandest of which is the focal point of the entry courtyard.
Of equal importance to the trees and view was to provide, conversely, for walls to display 35 paintings and numerous books. From form to smallest detail, the house is quiet and subtle.
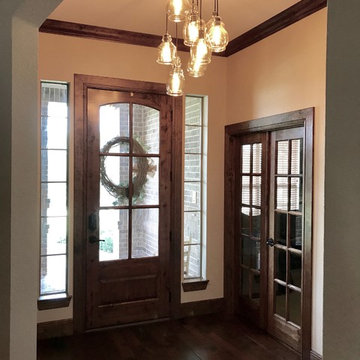
Delaney's Design was hired to managed the renovation project and complete decorating for this home. The scope included great room, dining room conversion to sitting room with vintage furniture, foyer, guest bathroom. Renovation included all selections for replacement of all trim with hand stained trim, new flooring, new interior and exterior doors, custom-made furniture, custom-made chandeliers, complete renovation of media center and fireplace surround and mantle. Decorating include new furnishings, repurposing of existing decor, selection of new decor and placement.
Location: Little Elm, TX (Lakewood Village, TX)
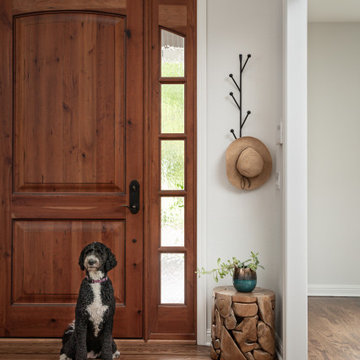
Transitional home with a light, bright aesthetic.
ロサンゼルスにあるラグジュアリーな広いトランジショナルスタイルのおしゃれな玄関ロビー (白い壁、濃色無垢フローリング、茶色いドア、茶色い床) の写真
ロサンゼルスにあるラグジュアリーな広いトランジショナルスタイルのおしゃれな玄関ロビー (白い壁、濃色無垢フローリング、茶色いドア、茶色い床) の写真
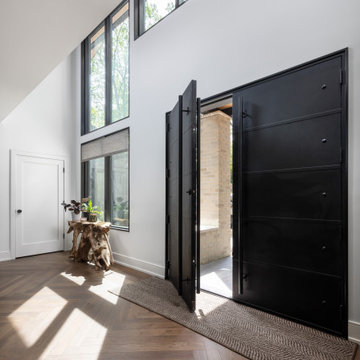
Our clients relocated to Ann Arbor and struggled to find an open layout home that was fully functional for their family. We worked to create a modern inspired home with convenient features and beautiful finishes.
This 4,500 square foot home includes 6 bedrooms, and 5.5 baths. In addition to that, there is a 2,000 square feet beautifully finished basement. It has a semi-open layout with clean lines to adjacent spaces, and provides optimum entertaining for both adults and kids.
The interior and exterior of the home has a combination of modern and transitional styles with contrasting finishes mixed with warm wood tones and geometric patterns.
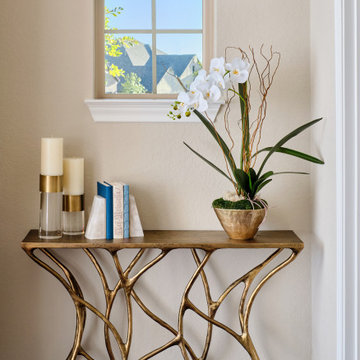
Our young professional clients moved to Texas from out of state and purchased a new home that they wanted to make their own. They contracted our team to change out all of the lighting fixtures and to furnish the home from top to bottom including furniture, custom drapery, artwork, and accessories. The results are a home bursting with character and filled with unique furniture pieces and artwork that perfectly reflects our sophisticated clients personality.
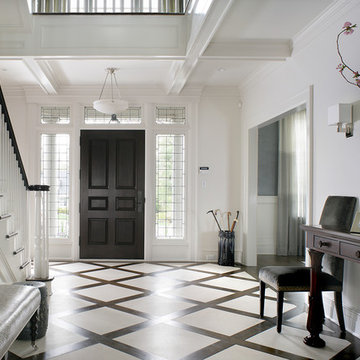
A welcoming entry area into this highly sophisticated home. The custom wood and tile patterned flooring creates interest and a focal point upon entering. The open ceiling and the glass surrounding the front door add light into this inviting space. Photography by Peter Rymwid.
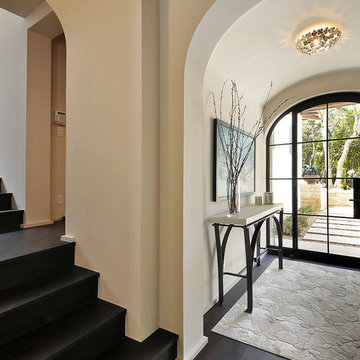
Rehme Steel Windows & Doors
Ryan Street & Associates
Michael Deane Homes
オースティンにあるトランジショナルスタイルのおしゃれな玄関ドア (白い壁、濃色無垢フローリング、金属製ドア) の写真
オースティンにあるトランジショナルスタイルのおしゃれな玄関ドア (白い壁、濃色無垢フローリング、金属製ドア) の写真
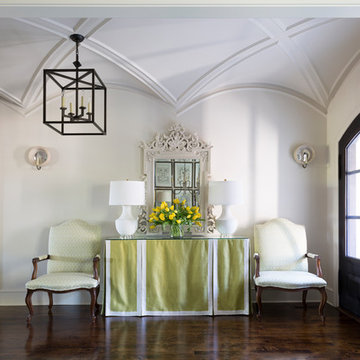
Designed by Tobi Fairley Interior Design, Built by Richard Harp Homes
リトルロックにある中くらいなトランジショナルスタイルのおしゃれな玄関ロビー (白い壁、濃色無垢フローリング、金属製ドア、茶色い床) の写真
リトルロックにある中くらいなトランジショナルスタイルのおしゃれな玄関ロビー (白い壁、濃色無垢フローリング、金属製ドア、茶色い床) の写真
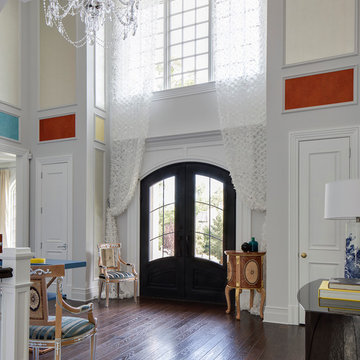
I chose to do the entry hall because the double-height space required a bold approach. I have combined cubist elements with a variety of colors, textures and dimensions to create an art gallery for a sophisticated resident.
Pictures by Marco Ricco.
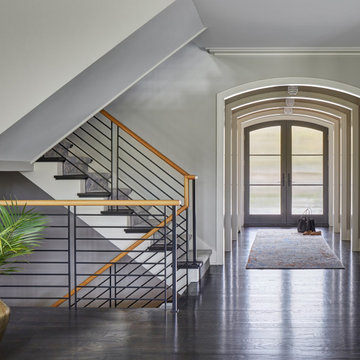
A barrel ceiling greets guests in this contemporary entry. With clean metal railing detail and dark wood floors, this foyer doesn’t disappoint. Design by Two Hands Interiors. View more of this home on our website.
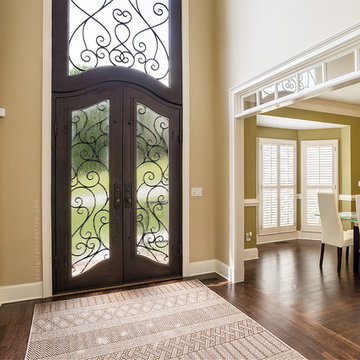
Photographer: Valerie Ryan
アトランタにあるトランジショナルスタイルのおしゃれな玄関ロビー (ベージュの壁、濃色無垢フローリング、金属製ドア) の写真
アトランタにあるトランジショナルスタイルのおしゃれな玄関ロビー (ベージュの壁、濃色無垢フローリング、金属製ドア) の写真
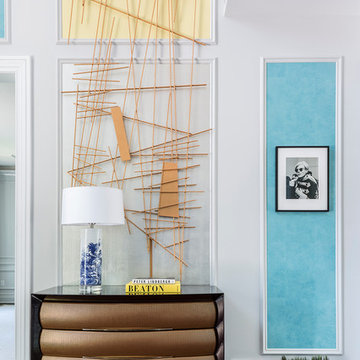
I chose to do the entry hall because the double-height space required a bold approach. I have combined cubist elements with a variety of colors, textures and dimensions to create an art gallery for a sophisticated resident.
Pictures by Marco Ricco.
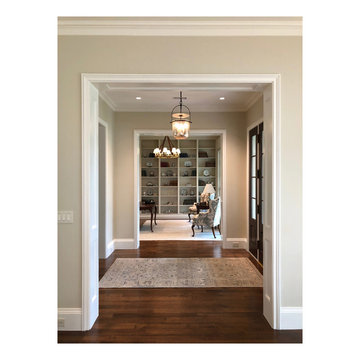
ヒューストンにあるお手頃価格の中くらいなトランジショナルスタイルのおしゃれな玄関ロビー (ベージュの壁、濃色無垢フローリング、茶色いドア、茶色い床) の写真
トランジショナルスタイルの玄関 (濃色無垢フローリング、茶色いドア、金属製ドア) の写真
1
