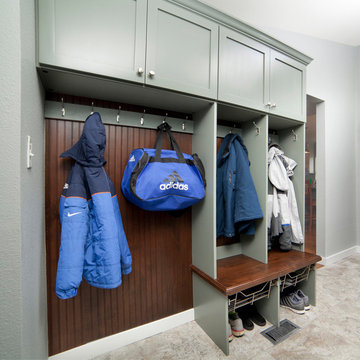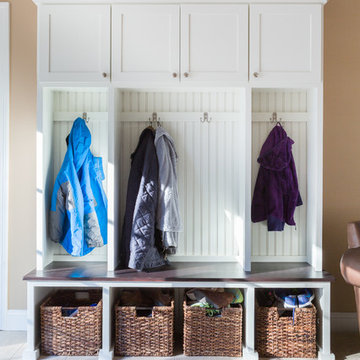トランジショナルスタイルの玄関 (カーペット敷き、セラミックタイルの床) の写真
絞り込み:
資材コスト
並び替え:今日の人気順
写真 1〜20 枚目(全 1,710 枚)
1/4

We laid mosaic floor tiles in the hallway of this Isle of Wight holiday home, redecorated, changed the ironmongery & added panelling and bench seats.
他の地域にある広いトランジショナルスタイルのおしゃれな玄関ラウンジ (グレーの壁、セラミックタイルの床、青いドア、マルチカラーの床、パネル壁) の写真
他の地域にある広いトランジショナルスタイルのおしゃれな玄関ラウンジ (グレーの壁、セラミックタイルの床、青いドア、マルチカラーの床、パネル壁) の写真

After receiving a referral by a family friend, these clients knew that Rebel Builders was the Design + Build company that could transform their space for a new lifestyle: as grandparents!
As young grandparents, our clients wanted a better flow to their first floor so that they could spend more quality time with their growing family.
The challenge, of creating a fun-filled space that the grandkids could enjoy while being a relaxing oasis when the clients are alone, was one that the designers accepted eagerly. Additionally, designers also wanted to give the clients a more cohesive flow between the kitchen and dining area.
To do this, the team moved the existing fireplace to a central location to open up an area for a larger dining table and create a designated living room space. On the opposite end, we placed the "kids area" with a large window seat and custom storage. The built-ins and archway leading to the mudroom brought an elegant, inviting and utilitarian atmosphere to the house.
The careful selection of the color palette connected all of the spaces and infused the client's personal touch into their home.
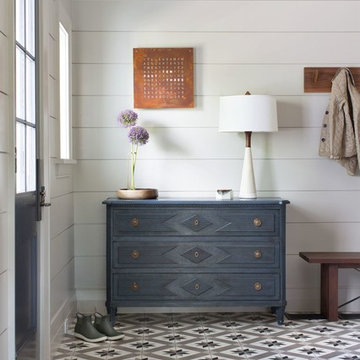
Entry with wide wood wall paneling, blue dresser and mosaic tile floor.
他の地域にある中くらいなトランジショナルスタイルのおしゃれなマッドルーム (グレーの壁、セラミックタイルの床、青いドア、白い床) の写真
他の地域にある中くらいなトランジショナルスタイルのおしゃれなマッドルーム (グレーの壁、セラミックタイルの床、青いドア、白い床) の写真
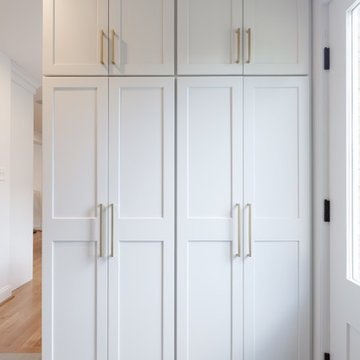
This colonial home in Penn Valley, PA, needed a complete interior renovation. Working closely with the owners, we renovated all three floors plus the basement. Now the house is bright and light, featuring open layouts, loads of natural light, and a clean design maximizing family living areas. Highlights include:
- creating a guest suite in the third floor/attic
- installing custom millwork and moulding in the curved staircase and foyer
- creating a stunning, contemporary kitchen, with marble counter tops, white subway tile back splash, and an eating nook.
RUDLOFF Custom Builders has won Best of Houzz for Customer Service in 2014, 2015 2016 and 2017. We also were voted Best of Design in 2016, 2017 and 2018, which only 2% of professionals receive. Rudloff Custom Builders has been featured on Houzz in their Kitchen of the Week, What to Know About Using Reclaimed Wood in the Kitchen as well as included in their Bathroom WorkBook article. We are a full service, certified remodeling company that covers all of the Philadelphia suburban area. This business, like most others, developed from a friendship of young entrepreneurs who wanted to make a difference in their clients’ lives, one household at a time. This relationship between partners is much more than a friendship. Edward and Stephen Rudloff are brothers who have renovated and built custom homes together paying close attention to detail. They are carpenters by trade and understand concept and execution. RUDLOFF CUSTOM BUILDERS will provide services for you with the highest level of professionalism, quality, detail, punctuality and craftsmanship, every step of the way along our journey together.
Specializing in residential construction allows us to connect with our clients early on in the design phase to ensure that every detail is captured as you imagined. One stop shopping is essentially what you will receive with RUDLOFF CUSTOM BUILDERS from design of your project to the construction of your dreams, executed by on-site project managers and skilled craftsmen. Our concept, envision our client’s ideas and make them a reality. Our mission; CREATING LIFETIME RELATIONSHIPS BUILT ON TRUST AND INTEGRITY.
Photo credit: JMB Photoworks
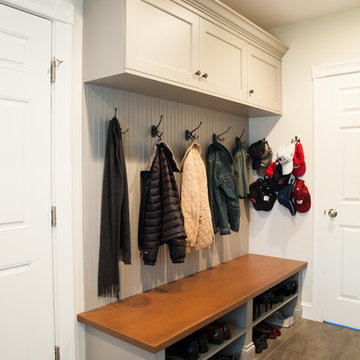
Carol Savage Photography
ボストンにある高級な中くらいなトランジショナルスタイルのおしゃれな玄関 (ベージュの壁、セラミックタイルの床、白いドア、茶色い床) の写真
ボストンにある高級な中くらいなトランジショナルスタイルのおしゃれな玄関 (ベージュの壁、セラミックタイルの床、白いドア、茶色い床) の写真

This Oceanside home, built to take advantage of majestic rocky views of the North Atlantic, incorporates outside living with inside glamor.
Sunlight streams through the large exterior windows that overlook the ocean. The light filters through to the back of the home with the clever use of over sized door frames with transoms, and a large pass through opening from the kitchen/living area to the dining area.
Retractable mosquito screens were installed on the deck to create an outdoor- dining area, comfortable even in the mid summer bug season. Photography: Greg Premru

This entryway is all about function, storage, and style. The vibrant cabinet color coupled with the fun wallpaper creates a "wow factor" when friends and family enter the space. The custom built cabinets - from Heard Woodworking - creates ample storage for the entire family throughout the changing seasons.

Picture Perfect House
シカゴにある高級な中くらいなトランジショナルスタイルのおしゃれな玄関 (グレーの壁、セラミックタイルの床、白いドア、マルチカラーの床) の写真
シカゴにある高級な中くらいなトランジショナルスタイルのおしゃれな玄関 (グレーの壁、セラミックタイルの床、白いドア、マルチカラーの床) の写真

Walnut Mudroom Built ins with custom bench
ニューヨークにある高級な広いトランジショナルスタイルのおしゃれなマッドルーム (ベージュの壁、セラミックタイルの床、茶色いドア、青い床) の写真
ニューヨークにある高級な広いトランジショナルスタイルのおしゃれなマッドルーム (ベージュの壁、セラミックタイルの床、茶色いドア、青い床) の写真
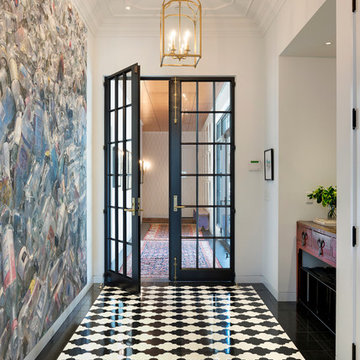
©Spacecrafting
ミネアポリスにある広いトランジショナルスタイルのおしゃれな玄関ロビー (白い壁、セラミックタイルの床、黒いドア) の写真
ミネアポリスにある広いトランジショナルスタイルのおしゃれな玄関ロビー (白い壁、セラミックタイルの床、黒いドア) の写真
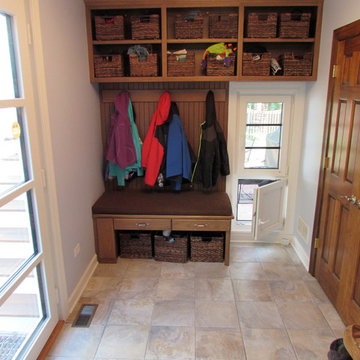
This built-in cubbie gives the kids a place to hang their coats and store their hats and gloves. Note the operable doggie door below the tilt turn window.
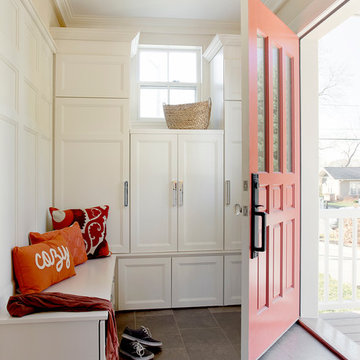
The rear entry of the home is used frequently by family and guests. A gracious mudroom was created with plenty of storage to keep clutter out of sight. The orange door and stunning hardware make a statement.
Photo by Eric Roth
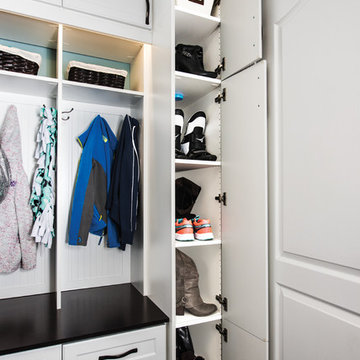
This mud room includes extra storage for footwear next to the main organization system. The vertical shoe closet features a space saving design intended to provide a lot of storage while using very little floor space. Extra deep shelves included with this cabinet can hold more than one pair of shoes, and spacing the shelves a little farther apart makes them perfect for tall items like boots. Closet doors keep everything out-of-sight, ensuring a neat and tidy look.
Designer - Gerry Ayala
Photo - Cathy Rabeler
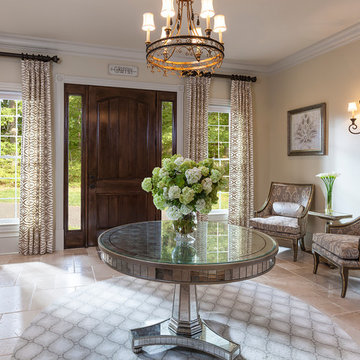
D Randolph Foulds Photography
シャーロットにある広いトランジショナルスタイルのおしゃれな玄関ロビー (ベージュの壁、セラミックタイルの床、濃色木目調のドア) の写真
シャーロットにある広いトランジショナルスタイルのおしゃれな玄関ロビー (ベージュの壁、セラミックタイルの床、濃色木目調のドア) の写真
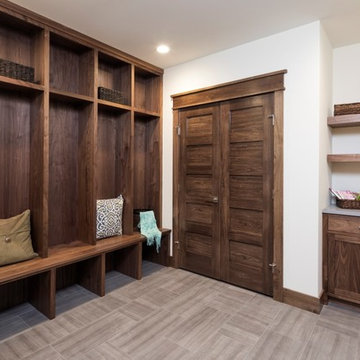
Landmark Photography
ミネアポリスにある高級な広いトランジショナルスタイルのおしゃれなマッドルーム (ベージュの壁、セラミックタイルの床、グレーの床) の写真
ミネアポリスにある高級な広いトランジショナルスタイルのおしゃれなマッドルーム (ベージュの壁、セラミックタイルの床、グレーの床) の写真
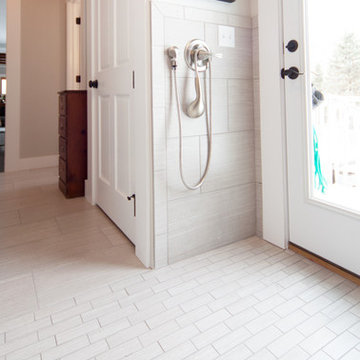
This specialty space was designed for the family dog who uses this door to the backyard. The area includes a shower hose and floor drain for washing the dog as needed. Photo by SMHerrick Photography.
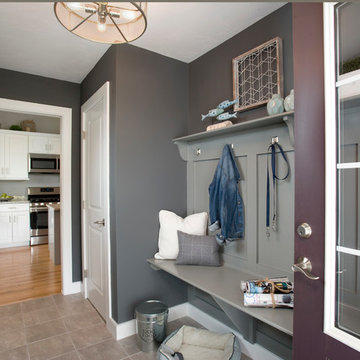
Shelly Harrison Photography
ボストンにあるお手頃価格の中くらいなトランジショナルスタイルのおしゃれなマッドルーム (グレーの壁、セラミックタイルの床、紫のドア) の写真
ボストンにあるお手頃価格の中くらいなトランジショナルスタイルのおしゃれなマッドルーム (グレーの壁、セラミックタイルの床、紫のドア) の写真
トランジショナルスタイルの玄関 (カーペット敷き、セラミックタイルの床) の写真
1

