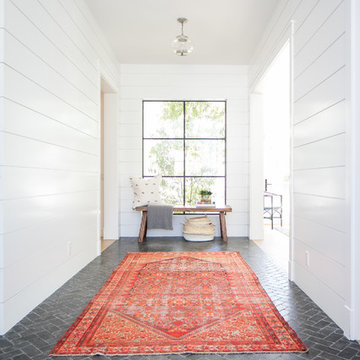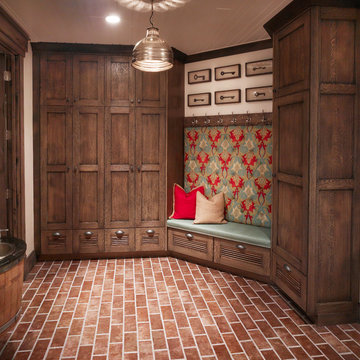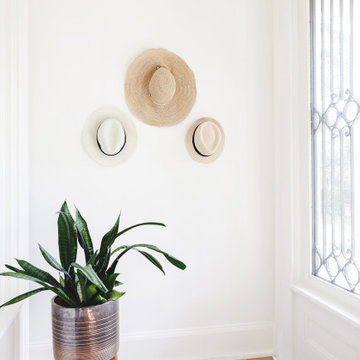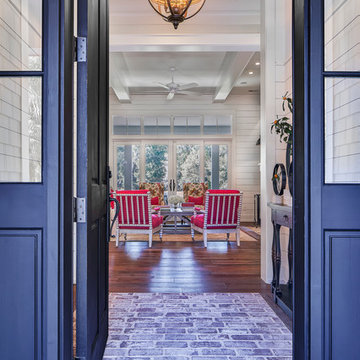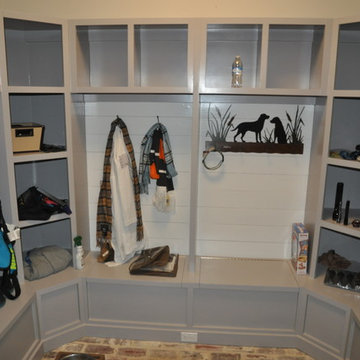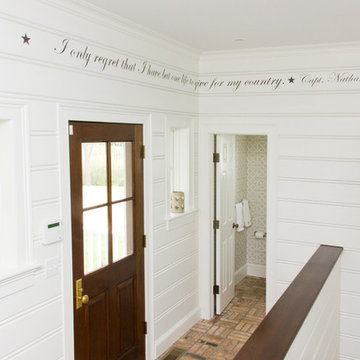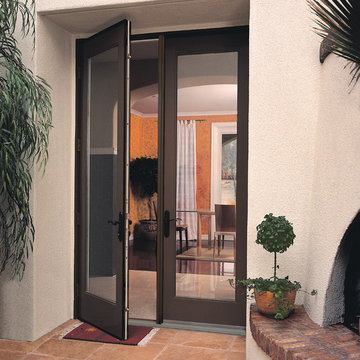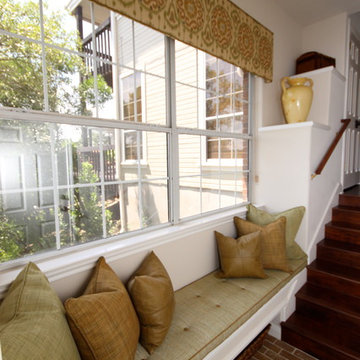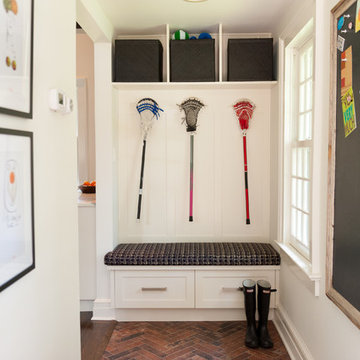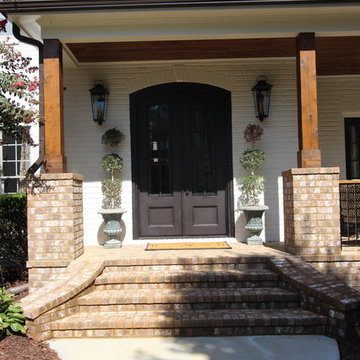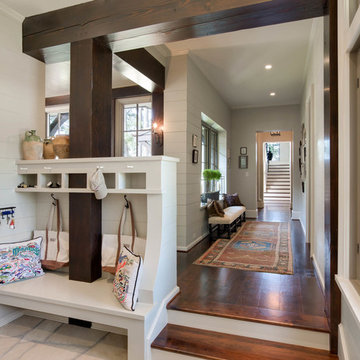トランジショナルスタイルの玄関 (レンガの床、テラコッタタイルの床、白い壁) の写真
絞り込み:
資材コスト
並び替え:今日の人気順
写真 1〜20 枚目(全 92 枚)
1/5

A young family with a wooded, triangular lot in Ipswich, Massachusetts wanted to take on a highly creative, organic, and unrushed process in designing their new home. The parents of three boys had contemporary ideas for living, including phasing the construction of different structures over time as the kids grew so they could maximize the options for use on their land.
They hoped to build a net zero energy home that would be cozy on the very coldest days of winter, using cost-efficient methods of home building. The house needed to be sited to minimize impact on the land and trees, and it was critical to respect a conservation easement on the south border of the lot.
Finally, the design would be contemporary in form and feel, but it would also need to fit into a classic New England context, both in terms of materials used and durability. We were asked to honor the notions of “surprise and delight,” and that inspired everything we designed for the family.
The highly unique home consists of a three-story form, composed mostly of bedrooms and baths on the top two floors and a cross axis of shared living spaces on the first level. This axis extends out to an oversized covered porch, open to the south and west. The porch connects to a two-story garage with flex space above, used as a guest house, play room, and yoga studio depending on the day.
A floor-to-ceiling ribbon of glass wraps the south and west walls of the lower level, bringing in an abundance of natural light and linking the entire open plan to the yard beyond. The master suite takes up the entire top floor, and includes an outdoor deck with a shower. The middle floor has extra height to accommodate a variety of multi-level play scenarios in the kids’ rooms.
Many of the materials used in this house are made from recycled or environmentally friendly content, or they come from local sources. The high performance home has triple glazed windows and all materials, adhesives, and sealants are low toxicity and safe for growing kids.
Photographer credit: Irvin Serrano
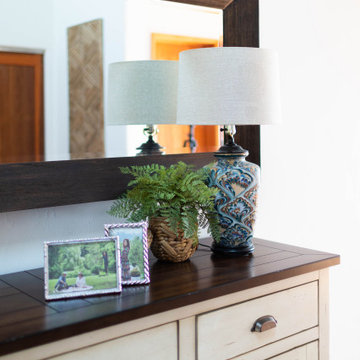
We love detail shots! Adding in some greenery really freshened up the entry.
サンタバーバラにある中くらいなトランジショナルスタイルのおしゃれな玄関ロビー (白い壁、テラコッタタイルの床、木目調のドア) の写真
サンタバーバラにある中くらいなトランジショナルスタイルのおしゃれな玄関ロビー (白い壁、テラコッタタイルの床、木目調のドア) の写真
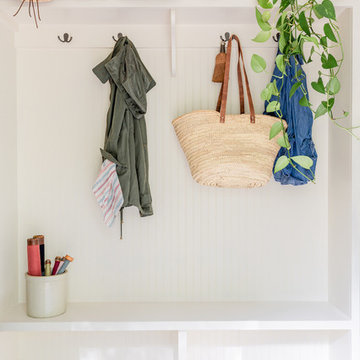
Photography: Jen Burner Photography
ダラスにあるお手頃価格の中くらいなトランジショナルスタイルのおしゃれなマッドルーム (白い壁、レンガの床) の写真
ダラスにあるお手頃価格の中くらいなトランジショナルスタイルのおしゃれなマッドルーム (白い壁、レンガの床) の写真
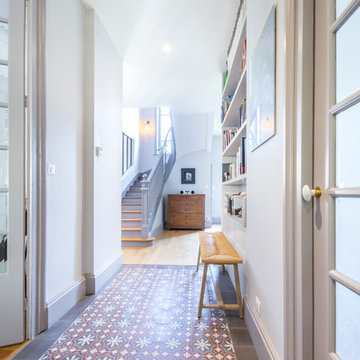
Pierre Coussié
リヨンにあるお手頃価格の中くらいなトランジショナルスタイルのおしゃれな玄関ロビー (白い壁、テラコッタタイルの床、青いドア、マルチカラーの床) の写真
リヨンにあるお手頃価格の中くらいなトランジショナルスタイルのおしゃれな玄関ロビー (白い壁、テラコッタタイルの床、青いドア、マルチカラーの床) の写真

entry area from the main door of the addition
アトランタにあるラグジュアリーな小さなトランジショナルスタイルのおしゃれな玄関ラウンジ (白い壁、レンガの床、黒いドア、グレーの床、クロスの天井) の写真
アトランタにあるラグジュアリーな小さなトランジショナルスタイルのおしゃれな玄関ラウンジ (白い壁、レンガの床、黒いドア、グレーの床、クロスの天井) の写真
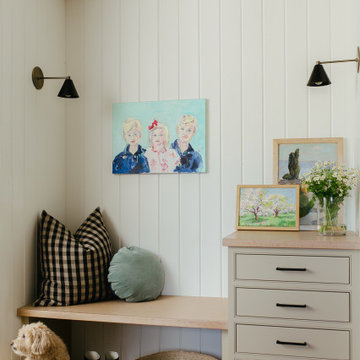
This is a beautiful ranch home remodel in Greenwood Village for a family of 5. Look for kitchen photos coming later this summer!
デンバーにある高級な中くらいなトランジショナルスタイルのおしゃれな玄関 (白い壁、レンガの床、塗装板張りの壁) の写真
デンバーにある高級な中くらいなトランジショナルスタイルのおしゃれな玄関 (白い壁、レンガの床、塗装板張りの壁) の写真
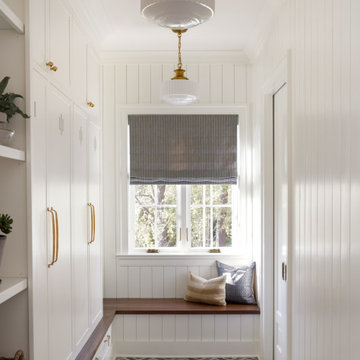
A mudroom that is as beautiful as it is practical. The room features a brick inlay floor and custom built-ins for additional storage.
ワシントンD.C.にある高級な中くらいなトランジショナルスタイルのおしゃれなマッドルーム (白い壁、レンガの床、マルチカラーの床) の写真
ワシントンD.C.にある高級な中くらいなトランジショナルスタイルのおしゃれなマッドルーム (白い壁、レンガの床、マルチカラーの床) の写真

Mudroom/Foyer, Master Bathroom and Laundry Room renovation in Pennington, NJ. By relocating the laundry room to the second floor A&E was able to expand the mudroom/foyer and add a powder room. Functional bench seating and custom inset cabinetry not only hide the clutter but look beautiful when you enter the home. Upstairs master bath remodel includes spacious walk-in shower with bench, freestanding soaking tub, double vanity with plenty of storage. Mixed metal hardware including bronze and chrome. Water closet behind pocket door. Walk-in closet features custom built-ins for plenty of storage. Second story laundry features shiplap walls, butcher block countertop for folding, convenient sink and custom cabinetry throughout. Granite, quartz and quartzite and neutral tones were used throughout these projects.
トランジショナルスタイルの玄関 (レンガの床、テラコッタタイルの床、白い壁) の写真
1
