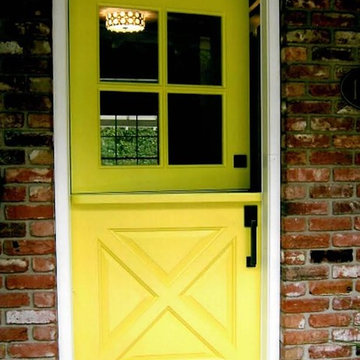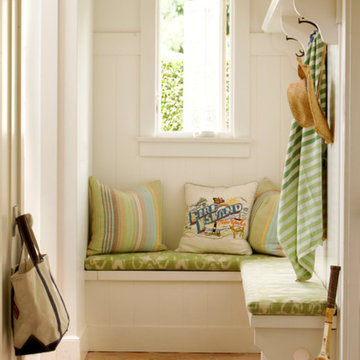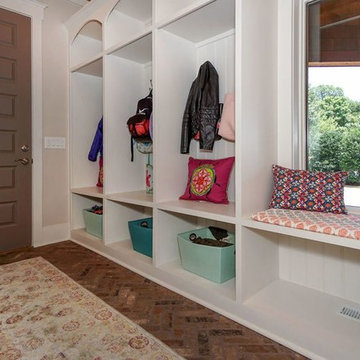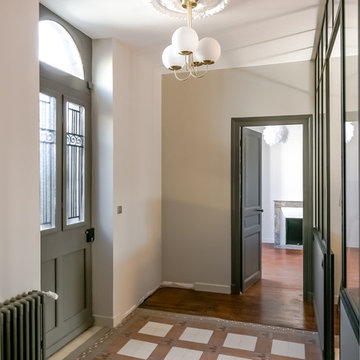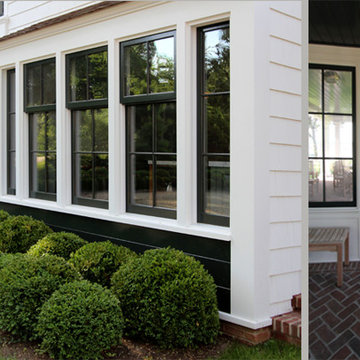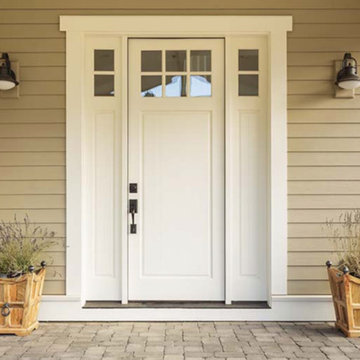トランジショナルスタイルの玄関 (レンガの床、テラコッタタイルの床、青い床、茶色い床) の写真
絞り込み:
資材コスト
並び替え:今日の人気順
写真 1〜20 枚目(全 39 枚)
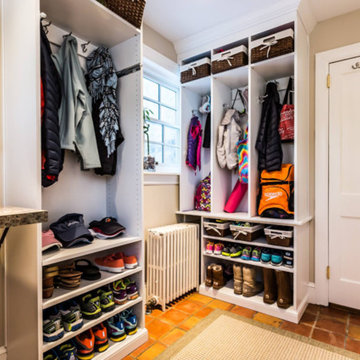
サンディエゴにある中くらいなトランジショナルスタイルのおしゃれなマッドルーム (ベージュの壁、テラコッタタイルの床、白いドア、茶色い床) の写真
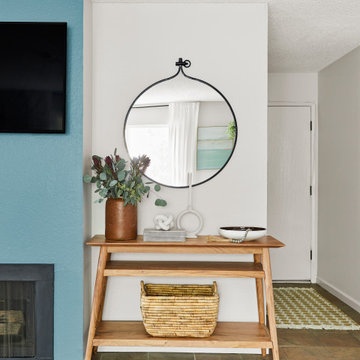
The Bam House freshened up an otherwise generic and boring condo. We gave the living room and dining room unique looks, different from any of the other units.
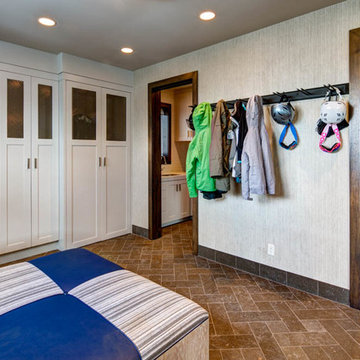
Alan Blakely
ソルトレイクシティにある高級な中くらいなトランジショナルスタイルのおしゃれなマッドルーム (ベージュの壁、レンガの床、茶色い床) の写真
ソルトレイクシティにある高級な中くらいなトランジショナルスタイルのおしゃれなマッドルーム (ベージュの壁、レンガの床、茶色い床) の写真
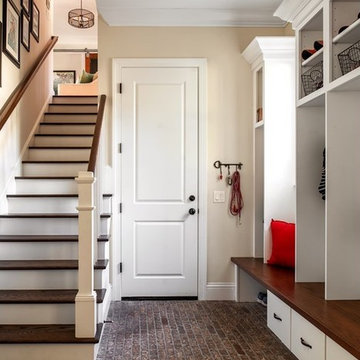
Payne Photography
タンパにある高級な広いトランジショナルスタイルのおしゃれなマッドルーム (ベージュの壁、レンガの床、白いドア、茶色い床) の写真
タンパにある高級な広いトランジショナルスタイルのおしゃれなマッドルーム (ベージュの壁、レンガの床、白いドア、茶色い床) の写真
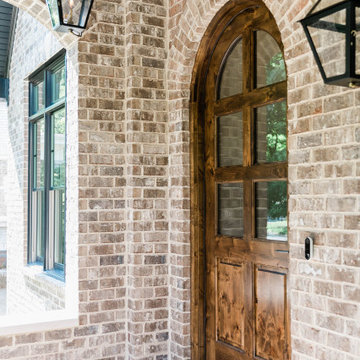
他の地域にある高級な広いトランジショナルスタイルのおしゃれな玄関ドア (レンガの床、木目調のドア、茶色い床、塗装板張りの天井、レンガ壁) の写真
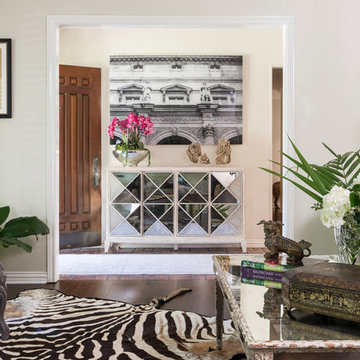
Visitors walking into the entry and formal living room of this 1960s Dallas ranch are greeted with a stunning geometric mirrored console. The bronze foo dog and Chinese chinoiserie game box on the coffee table add an exotic touch.
Photo by Michael Hunter.
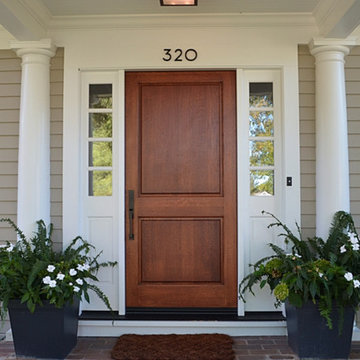
We added a 3 story addition to this 1920's Dutch colonial style home. The addition consisted of an unfinished basement/future playroom, a main floor kitchen and family room and a master suite above. We also added a screened porch with double french doors that became the transition between the existing living room, the new kitchen addition and the backyard. The existing kitchen became the new mudroom. We matched the interior and exterior details of the original home to create a seamless addition.
Photos- Chris Marshall & Sole Van Emden

The space coming into a home off the garage has always been a catch all. The AJMB carved out a large enough area to store all the "catch-all-things" - shoes, gloves, hats, bags, etc. The brick style tile, cubbies and closed storage create the space this family needed.
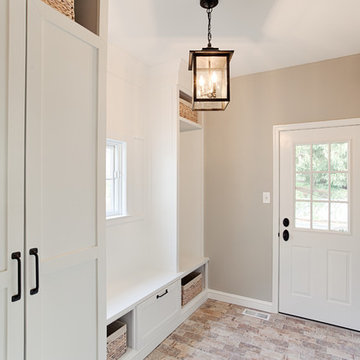
A Light and airy space that works as a mudroom and "hidden" Laundry room that offers plenty of storage.
Black bronze/black hardware ties in with the transitional colonial feel of the home.
Baskets for hats and gloves/gardening items stored below while also providing a deep pullout drawer for shoes and boots.
A great space for sitting with coat alcove beside it.
Photos by Alicia's Art, LLC
RUDLOFF Custom Builders, is a residential construction company that connects with clients early in the design phase to ensure every detail of your project is captured just as you imagined. RUDLOFF Custom Builders will create the project of your dreams that is executed by on-site project managers and skilled craftsman, while creating lifetime client relationships that are build on trust and integrity.
We are a full service, certified remodeling company that covers all of the Philadelphia suburban area including West Chester, Gladwynne, Malvern, Wayne, Haverford and more.
As a 6 time Best of Houzz winner, we look forward to working with you on your next project.
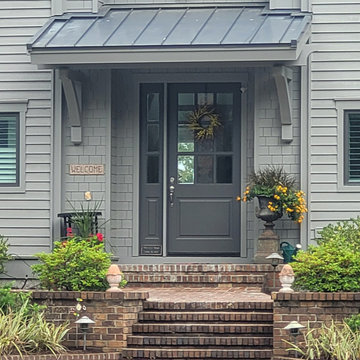
An after photos where the existing exposed rafters were removed and a pair of hip type dormers added to create a new bedroom and bunk room. Just needing the shutters to be added. Here is a close up of the new front entry door with side light and wood brackets.
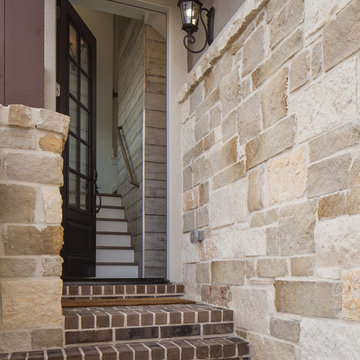
Originally submitted for the Model Homes category, the judges felt this entry deserved an ARDA in Design Detail. Inspired by the British Revolution, the rustic yet modern style employs a neutral color scheme with various textures. Traditional elements paired with refined furniture and contemporary finishes result in a design inspired by history. Hues of gray as well as rustic wood paneling create continuity through the home. Creating each space to accommodate a family was challenging due to the narrow width of the townhome.
An ARDA for Design Details goes to
Ashton Woods
Designer: Centro Stile
From: Roswell, Georgia
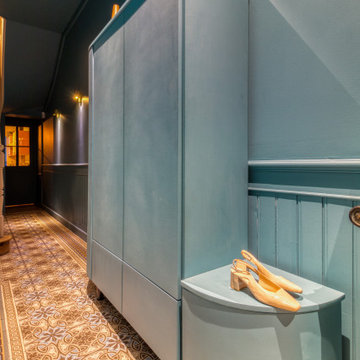
Création d'un meuble sur mesure (dressing et chaussures) et un petit banc dans un couloir d'entrée. Mise en valeur des carreaux ciment d'époque de la maison.
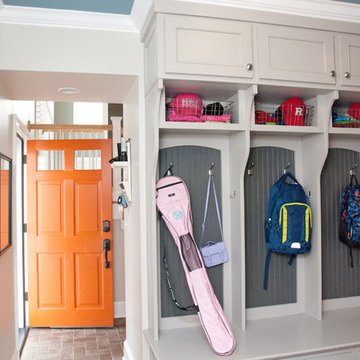
The space coming into a home off the garage has always been a catch all. The AJMB carved out a large enough area to store all the "catch-all-things" - shoes, gloves, hats, bags, etc. The brick style tile, cubbies and closed storage create the space this family needed.
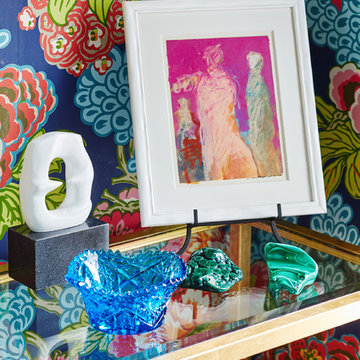
Photographed by Laura Moss
ニューヨークにある低価格の小さなトランジショナルスタイルのおしゃれな玄関ラウンジ (マルチカラーの壁、レンガの床、青いドア、青い床) の写真
ニューヨークにある低価格の小さなトランジショナルスタイルのおしゃれな玄関ラウンジ (マルチカラーの壁、レンガの床、青いドア、青い床) の写真
トランジショナルスタイルの玄関 (レンガの床、テラコッタタイルの床、青い床、茶色い床) の写真
1
