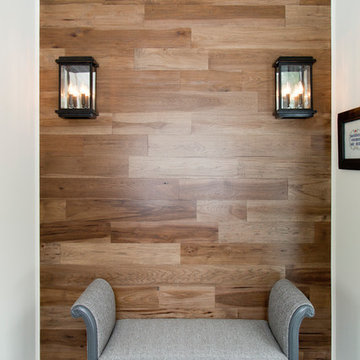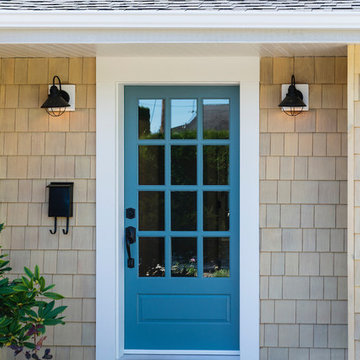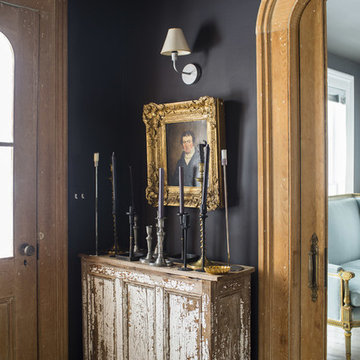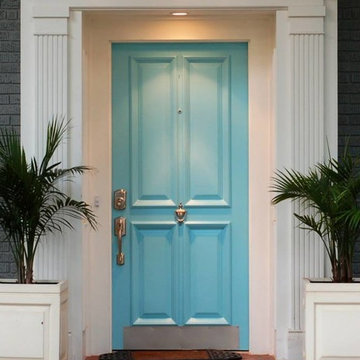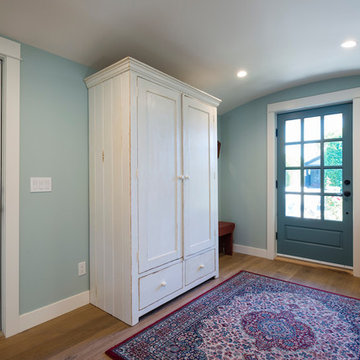トランジショナルスタイルの玄関 (レンガの床、塗装フローリング、青いドア、グレーのドア、木目調のドア) の写真
絞り込み:
資材コスト
並び替え:今日の人気順
写真 1〜20 枚目(全 29 枚)
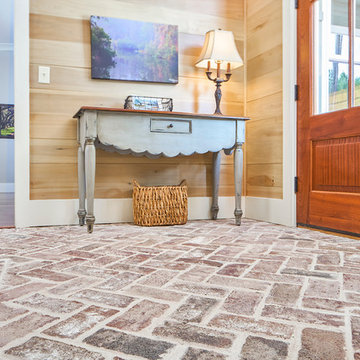
Love the brick in the Owner's Foyer...and well, just the general principle of having an owner's entry. This space is open, spacious, free of clutter and free from visitor's eyes. Bead board or judge's paneling with alabaster trim is a nice finish. All great details for this Sweet Marsh model home.
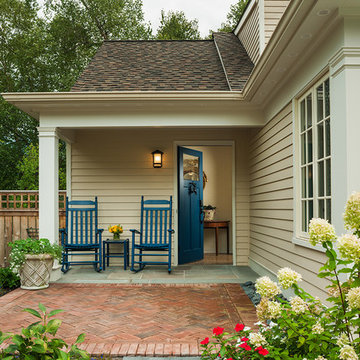
Tom Crane Photography
フィラデルフィアにあるラグジュアリーな小さなトランジショナルスタイルのおしゃれな玄関ロビー (ベージュの壁、レンガの床、青いドア) の写真
フィラデルフィアにあるラグジュアリーな小さなトランジショナルスタイルのおしゃれな玄関ロビー (ベージュの壁、レンガの床、青いドア) の写真
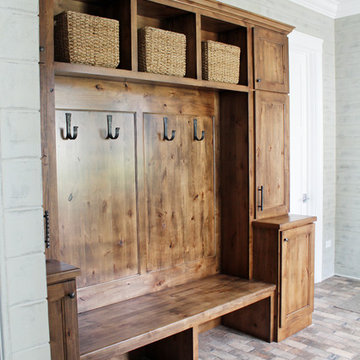
There is room for everything. Create the mudroom of your dreams by customizing it to fit your family's needs!
シカゴにあるお手頃価格の中くらいなトランジショナルスタイルのおしゃれなマッドルーム (グレーの壁、マルチカラーの床、レンガの床、木目調のドア) の写真
シカゴにあるお手頃価格の中くらいなトランジショナルスタイルのおしゃれなマッドルーム (グレーの壁、マルチカラーの床、レンガの床、木目調のドア) の写真
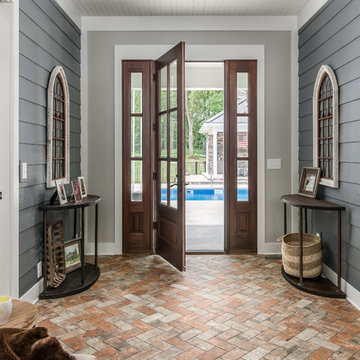
Sitting room that connects the master suite to the main house. This connector vestibule allows access to the pool and rear terrace.
Photography: Garett + Carrie Buell of Studiobuell/ studiobuell.com
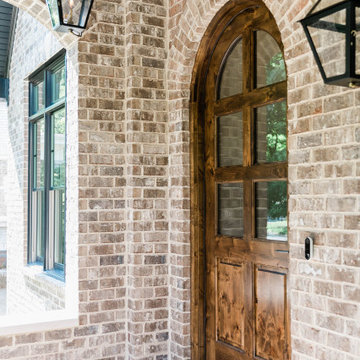
他の地域にある高級な広いトランジショナルスタイルのおしゃれな玄関ドア (レンガの床、木目調のドア、茶色い床、塗装板張りの天井、レンガ壁) の写真
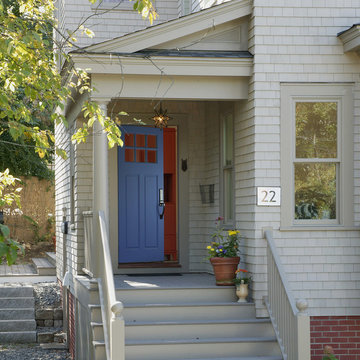
Front porch detail
Photo: Rob Yagid for Fine Homebuilding.
ポートランド(メイン)にあるトランジショナルスタイルのおしゃれな玄関ドア (ベージュの壁、青いドア、塗装フローリング) の写真
ポートランド(メイン)にあるトランジショナルスタイルのおしゃれな玄関ドア (ベージュの壁、青いドア、塗装フローリング) の写真
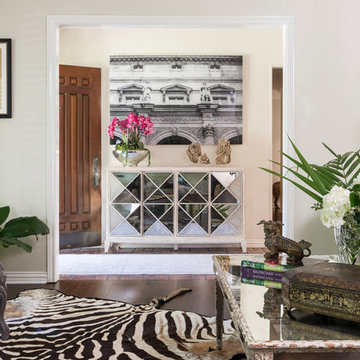
Visitors walking into the entry and formal living room of this 1960s Dallas ranch are greeted with a stunning geometric mirrored console. The bronze foo dog and Chinese chinoiserie game box on the coffee table add an exotic touch.
Photo by Michael Hunter.

DreamDesign®49 is a modern lakefront Anglo-Caribbean style home in prestigious Pablo Creek Reserve. The 4,352 SF plan features five bedrooms and six baths, with the master suite and a guest suite on the first floor. Most rooms in the house feature lake views. The open-concept plan features a beamed great room with fireplace, kitchen with stacked cabinets, California island and Thermador appliances, and a working pantry with additional storage. A unique feature is the double staircase leading up to a reading nook overlooking the foyer. The large master suite features James Martin vanities, free standing tub, huge drive-through shower and separate dressing area. Upstairs, three bedrooms are off a large game room with wet bar and balcony with gorgeous views. An outdoor kitchen and pool make this home an entertainer's dream.
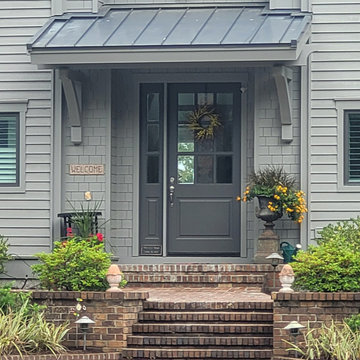
An after photos where the existing exposed rafters were removed and a pair of hip type dormers added to create a new bedroom and bunk room. Just needing the shutters to be added. Here is a close up of the new front entry door with side light and wood brackets.
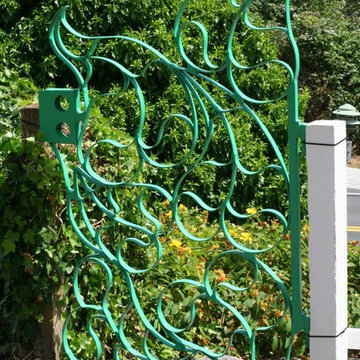
handcrafted wrought iron garden gates
with hand fused glass
シアトルにあるお手頃価格の中くらいなトランジショナルスタイルのおしゃれな玄関ドア (ベージュの壁、レンガの床、青いドア) の写真
シアトルにあるお手頃価格の中くらいなトランジショナルスタイルのおしゃれな玄関ドア (ベージュの壁、レンガの床、青いドア) の写真
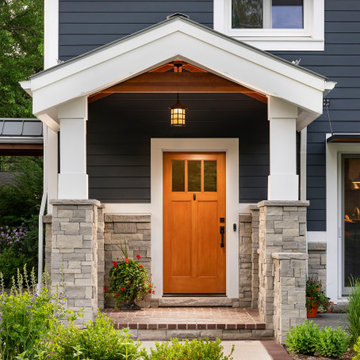
A welcoming entry in this custom built home was built by Meadowlark Design + Build in Ann Arbor, Michigan. Architect: Architectural Resource, Photography: Joshua Caldwell
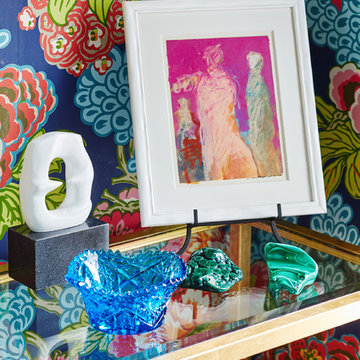
Photographed by Laura Moss
ニューヨークにある低価格の小さなトランジショナルスタイルのおしゃれな玄関ラウンジ (マルチカラーの壁、レンガの床、青いドア、青い床) の写真
ニューヨークにある低価格の小さなトランジショナルスタイルのおしゃれな玄関ラウンジ (マルチカラーの壁、レンガの床、青いドア、青い床) の写真
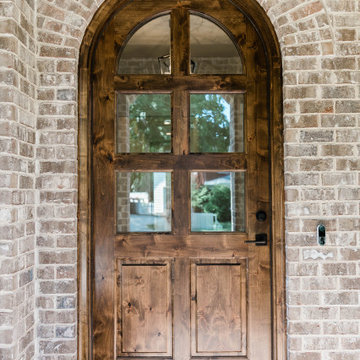
他の地域にある高級な広いトランジショナルスタイルのおしゃれな玄関ドア (レンガの床、木目調のドア、茶色い床、塗装板張りの天井、レンガ壁) の写真
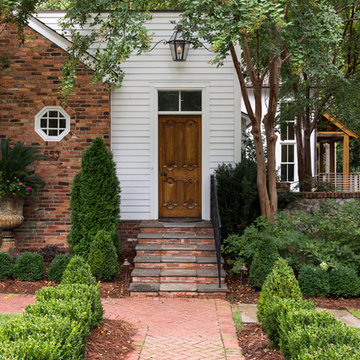
photo by Matt Hall
アトランタにある高級な中くらいなトランジショナルスタイルのおしゃれな玄関ドア (白い壁、レンガの床、木目調のドア) の写真
アトランタにある高級な中くらいなトランジショナルスタイルのおしゃれな玄関ドア (白い壁、レンガの床、木目調のドア) の写真
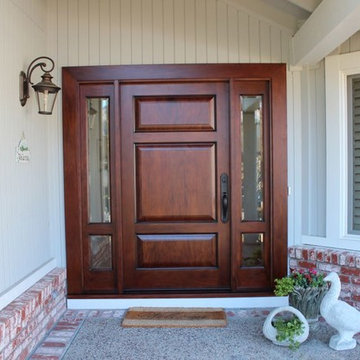
This 3 panel door and two sidelights provides plenty of light and elegance to this new retrofit project. What say ye??
サンフランシスコにある中くらいなトランジショナルスタイルのおしゃれな玄関ドア (ベージュの壁、レンガの床、木目調のドア) の写真
サンフランシスコにある中くらいなトランジショナルスタイルのおしゃれな玄関ドア (ベージュの壁、レンガの床、木目調のドア) の写真
トランジショナルスタイルの玄関 (レンガの床、塗装フローリング、青いドア、グレーのドア、木目調のドア) の写真
1
