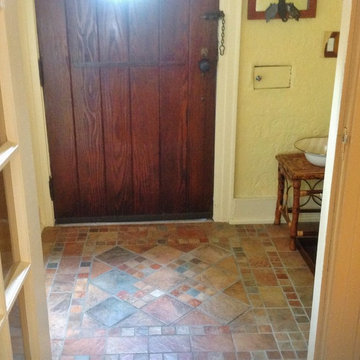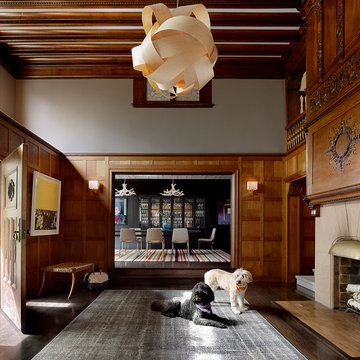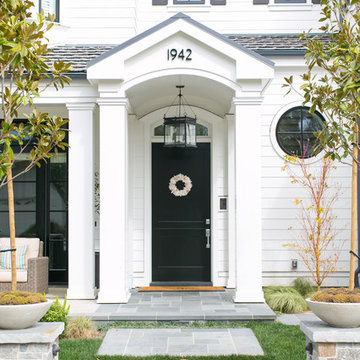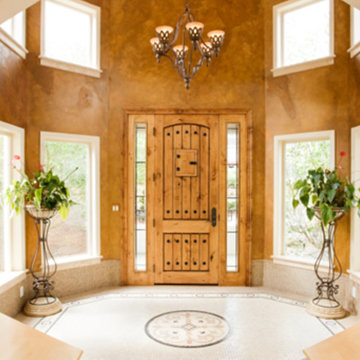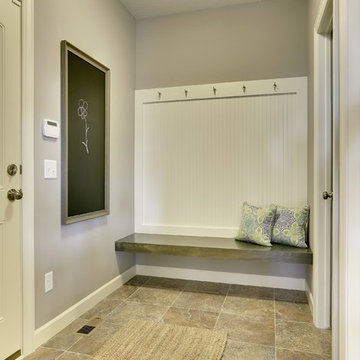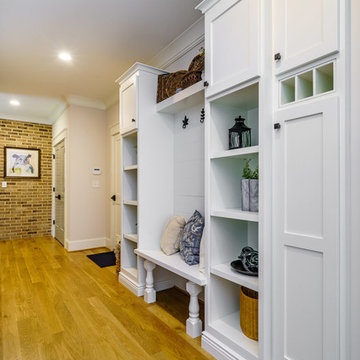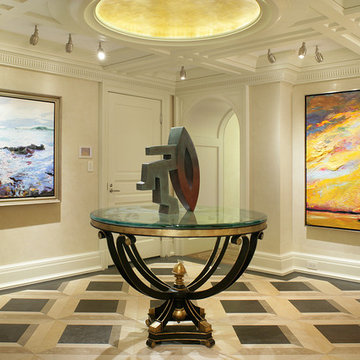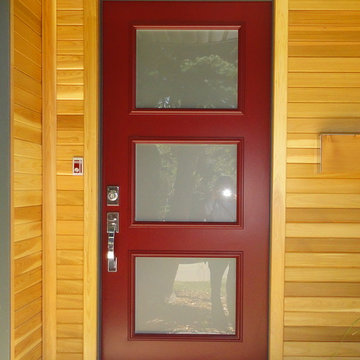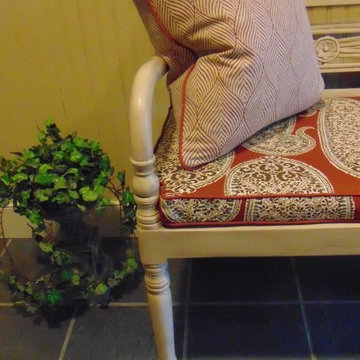片開きドア黄色いトランジショナルスタイルの玄関の写真
絞り込み:
資材コスト
並び替え:今日の人気順
写真 1〜20 枚目(全 46 枚)
1/4
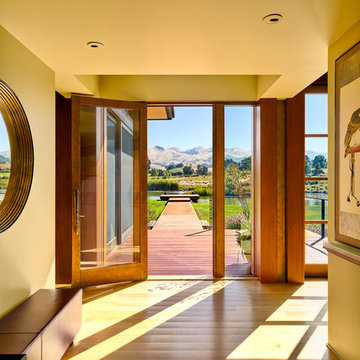
©Ciro Coelho/CiroCoelho.com
サンルイスオビスポにあるトランジショナルスタイルのおしゃれな玄関ホール (ベージュの壁、淡色無垢フローリング、ガラスドア) の写真
サンルイスオビスポにあるトランジショナルスタイルのおしゃれな玄関ホール (ベージュの壁、淡色無垢フローリング、ガラスドア) の写真
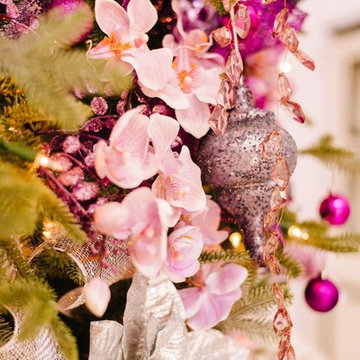
Chelsey Ashford Photography
他の地域にあるラグジュアリーな広いトランジショナルスタイルのおしゃれな玄関ロビー (紫の壁、大理石の床、濃色木目調のドア) の写真
他の地域にあるラグジュアリーな広いトランジショナルスタイルのおしゃれな玄関ロビー (紫の壁、大理石の床、濃色木目調のドア) の写真
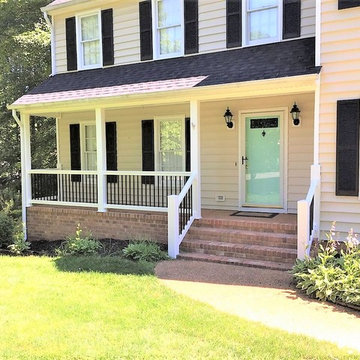
New railings and siding in Richmond, VA
リッチモンドにある広いトランジショナルスタイルのおしゃれな玄関ドア (ベージュの壁、クッションフロア、青いドア、ベージュの床) の写真
リッチモンドにある広いトランジショナルスタイルのおしゃれな玄関ドア (ベージュの壁、クッションフロア、青いドア、ベージュの床) の写真
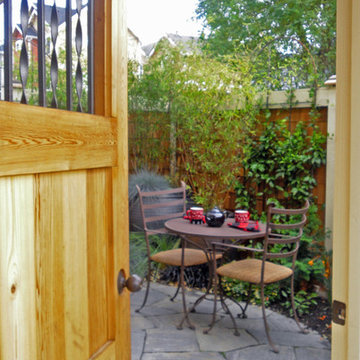
Land2c
The custom locking gate provides security for this condo home. The small entry courtyard has seating for two, a fountain to baffle urban noise, shingled fencing that now matched the building. Metal trellises hold Star Jasmine vines that soften the wooden 'walls' greening up the entry.
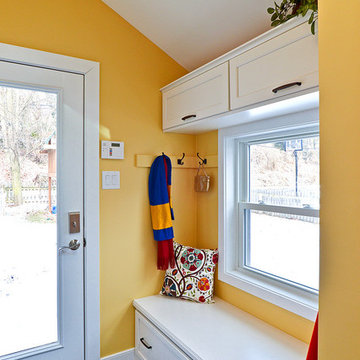
Storage was another goal of the project. Our clients wanted a functional option, but did not want to sacrifice organization and aesthetic. A built-in mudroom bench serves all of these needs.
Photo Credit: Mike Irby
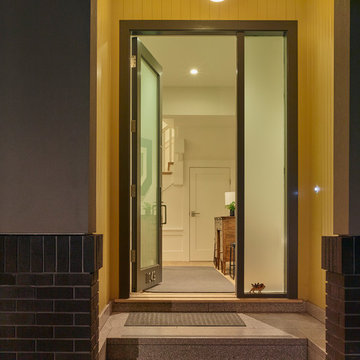
Balancing modern architectural elements with traditional Edwardian features was a key component of the complete renovation of this San Francisco residence. All new finishes were selected to brighten and enliven the spaces, and the home was filled with a mix of furnishings that convey a modern twist on traditional elements. The re-imagined layout of the home supports activities that range from a cozy family game night to al fresco entertaining.
Architect: AT6 Architecture
Builder: Citidev
Photographer: Ken Gutmaker Photography
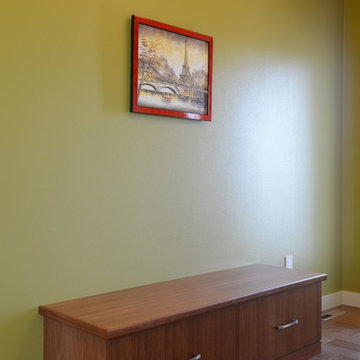
Design by: Bill Tweten, CKD, CBD
Photo by: Robb Siverson
www.robbsiverson.com
A perfect addition to an entry way foyer. This bench built with Crystal cabinetry also gives additional storage with 2 large drawers below the bench. Using Lyptus wood finished in a Nutmeg stain this bench adds warmth to the foyer and is accented with Berenson brushed nickel pulls.
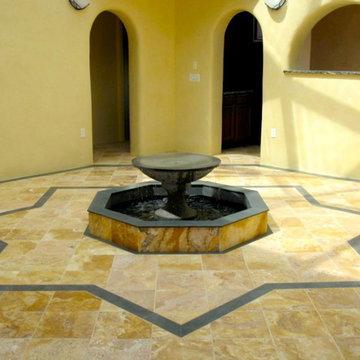
This 2400 sq. ft. home rests at the very beginning of the high mesa just outside of Taos. To the east, the Taos valley is green and verdant fed by rivers and streams that run down from the mountains, and to the west the high sagebrush mesa stretches off to the distant Brazos range.
The house is sited to capture the high mountains to the northeast through the floor to ceiling height corner window off the kitchen/dining room.The main feature of this house is the central Atrium which is an 18 foot adobe octagon topped with a skylight to form an indoor courtyard complete with a fountain. Off of this central space are two offset squares, one to the east and one to the west. The bedrooms and mechanical room are on the west side and the kitchen, dining, living room and an office are on the east side.
The house is a straw bale/adobe hybrid, has custom hand dyed plaster throughout with Talavera Tile in the public spaces and Saltillo Tile in the bedrooms. There is a large kiva fireplace in the living room, and a smaller one occupies a corner in the Master Bedroom. The Master Bathroom is finished in white marble tile. The separate garage is connected to the house with a triangular, arched breezeway with a copper ceiling.
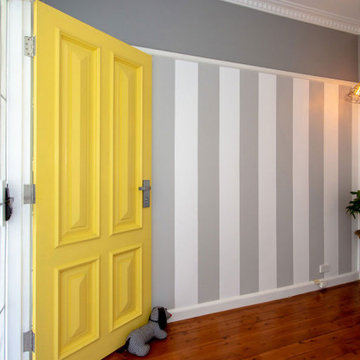
The painted bright yellow front door (Dulux Happy) sets the ambience for this lovely home and the grey and white striped walls provide a balance to the bold door colour.
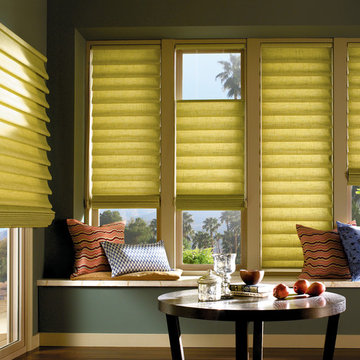
Season of Style: Time to decorate your windows for the holidays!
Save with mail-in rebates on Hunter Douglas Pirouette, Silhouette, Vignette Modern Roman, Duette Honeycomb, & Solera Soft Shades September 15th - December 7th. Message us for specific rebate details.
片開きドア黄色いトランジショナルスタイルの玄関の写真
1
