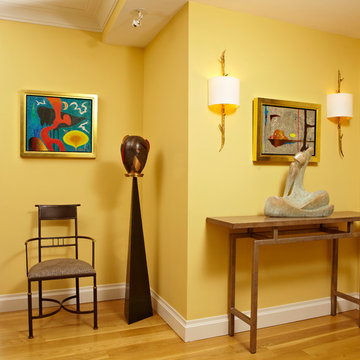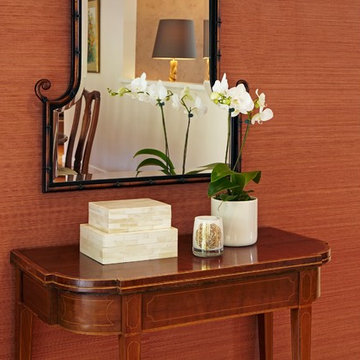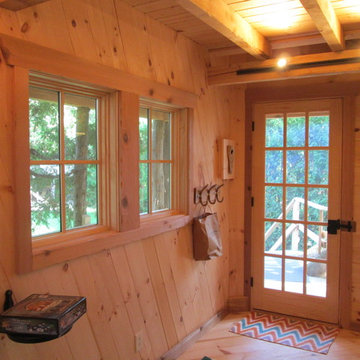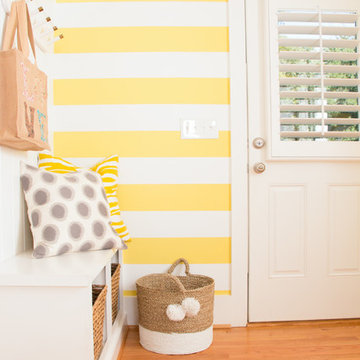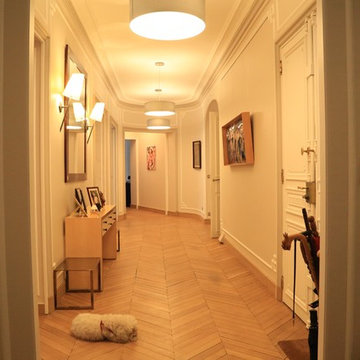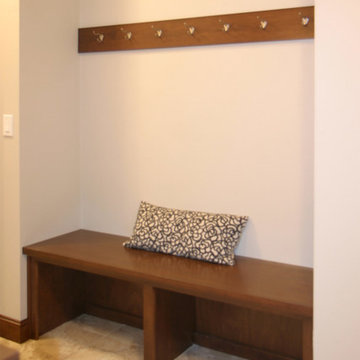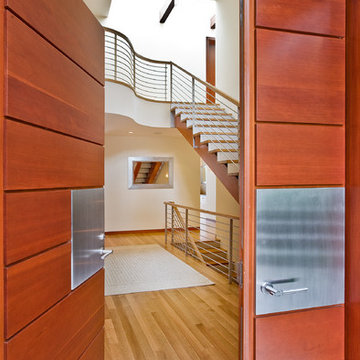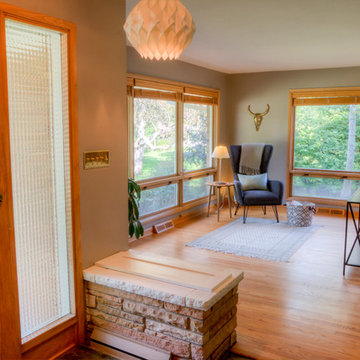オレンジの、木目調のトランジショナルスタイルの玄関 (レンガの床、淡色無垢フローリング) の写真
絞り込み:
資材コスト
並び替え:今日の人気順
写真 1〜20 枚目(全 37 枚)
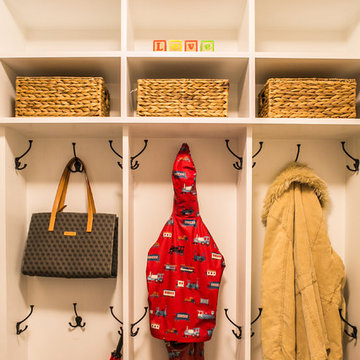
Photo credit: Robyn Ivy Photography
Design credit: Fresh Nest Color and Design
プロビデンスにある高級な中くらいなトランジショナルスタイルのおしゃれなマッドルーム (白い壁、淡色無垢フローリング、白いドア) の写真
プロビデンスにある高級な中くらいなトランジショナルスタイルのおしゃれなマッドルーム (白い壁、淡色無垢フローリング、白いドア) の写真
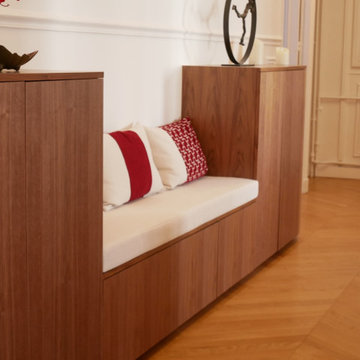
Site internet :www.karineperez.com
Aménagement d'une grande entrée avec un meuble en noyer américain designé par Karine Perez
パリにあるラグジュアリーな広いトランジショナルスタイルのおしゃれな玄関ロビー (白い壁、淡色無垢フローリング、白いドア、ベージュの床、折り上げ天井、羽目板の壁) の写真
パリにあるラグジュアリーな広いトランジショナルスタイルのおしゃれな玄関ロビー (白い壁、淡色無垢フローリング、白いドア、ベージュの床、折り上げ天井、羽目板の壁) の写真
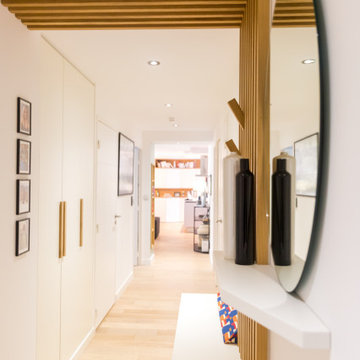
Arche réalisée en tasseaux de chêne intégrant :
- Des portes-manteaux noyés dans les tasseaux
- Une tablette en MDF laqué blanc avec un miroir
- Un rangement bas en MDF laqué blanc, pouvant servir de banquette.
En middle plan, portes de placard en MDF laqué blanc avec poignées en chêne massif.
Crédit photo : Christelle Schaefer
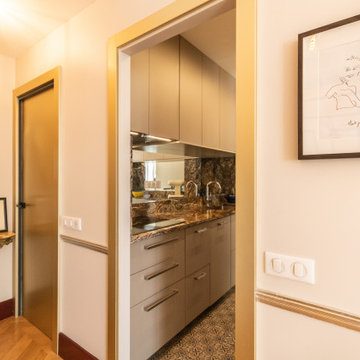
L'entrée distribue la partie nuit, à savoir deux chambres avec chacune la salle d'eau privative.
Console baroque chinée dans la rue. Miroir en bois doré. Portes revêtues de feuille métal dorée. Cimaises staff soulignées d'une patine.
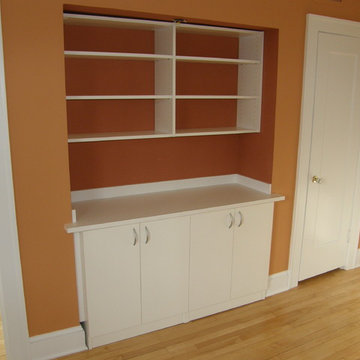
Custom entry organization by Closets For Life - The best part of a custom designed organization piece is that it is custom tailored to your needs and your space. See more examples of closet entry organization at www.closetsforlife.com.
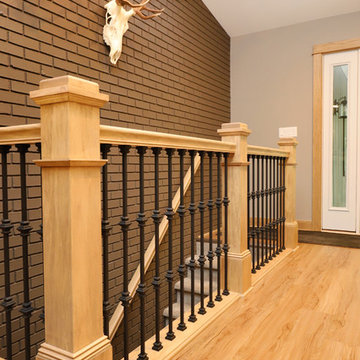
Empty nesters decided to remodel their home instead of moving. We were happy to work with them to complete a whole house remodel, which included renovating the entire exterior, energy upgrades throughout, a new kitchen, updated fireplace, living room, dining room, and main staircase.
The heart of the home is the beautiful new kitchen featuring natural hickory cabinets with a modern flat front door that allows the texture and grain of the wood to shine. Special features include floating shelves flanking the kitchen sink, window trim that matches the cabinets, wrought iron balusters, and lighting with an industrial edge.
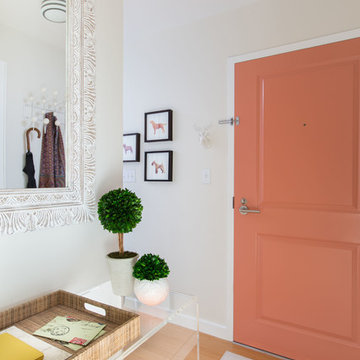
Photo: Samara Vise Photography
ボストンにあるお手頃価格の中くらいなトランジショナルスタイルのおしゃれな玄関ドア (ベージュの壁、淡色無垢フローリング、オレンジのドア、ベージュの床) の写真
ボストンにあるお手頃価格の中くらいなトランジショナルスタイルのおしゃれな玄関ドア (ベージュの壁、淡色無垢フローリング、オレンジのドア、ベージュの床) の写真
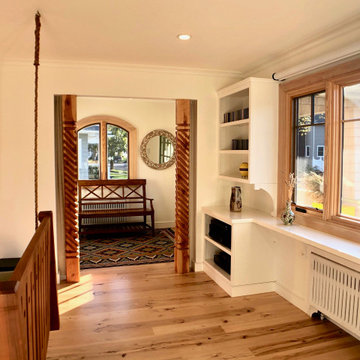
This playful and inviting living room provides lots of different seating choices in the expansive living area. Attention to detail is evident in the custom southwestern columns, built in seating, built in cabinets, reclaimed furniture, interior swing seat, wide plank hickory flooring, calming yet playful colors and a clean modern fireplace.
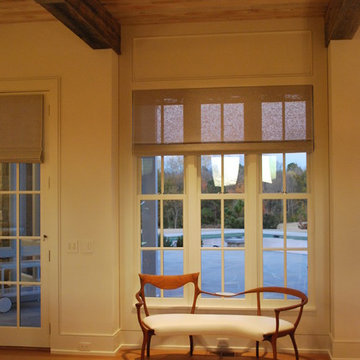
Design Team:
Karen Everhart Design Studio
jason todd bailey llc.
Molten Lamar Architects
Charles Thompson Lighting Design
Contractor:
Howell Builders Inc.
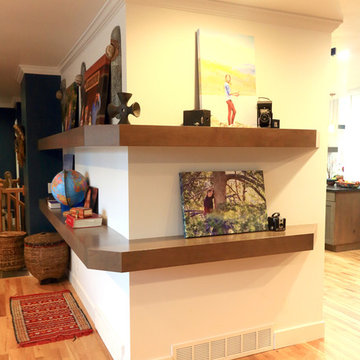
Ash Lindsey Photography
ソルトレイクシティにある高級な中くらいなトランジショナルスタイルのおしゃれな玄関ロビー (青い壁、淡色無垢フローリング、白いドア) の写真
ソルトレイクシティにある高級な中くらいなトランジショナルスタイルのおしゃれな玄関ロビー (青い壁、淡色無垢フローリング、白いドア) の写真
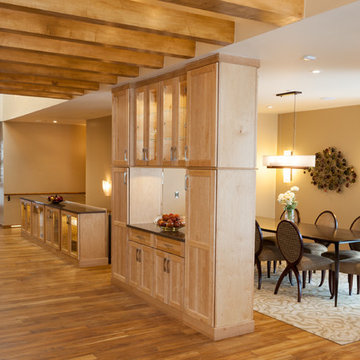
Jon W. Miller Photography
ワシントンD.C.にあるトランジショナルスタイルのおしゃれな玄関 (淡色無垢フローリング) の写真
ワシントンD.C.にあるトランジショナルスタイルのおしゃれな玄関 (淡色無垢フローリング) の写真
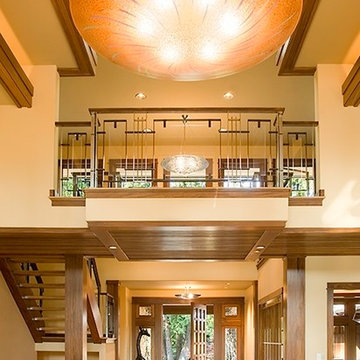
シアトルにあるラグジュアリーな広いトランジショナルスタイルのおしゃれな玄関ロビー (ベージュの壁、淡色無垢フローリング、木目調のドア) の写真
オレンジの、木目調のトランジショナルスタイルの玄関 (レンガの床、淡色無垢フローリング) の写真
1
