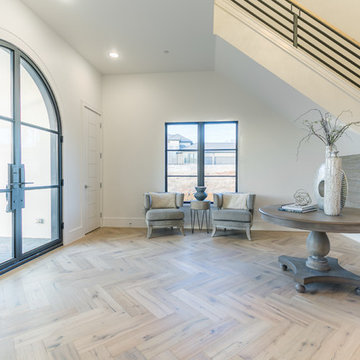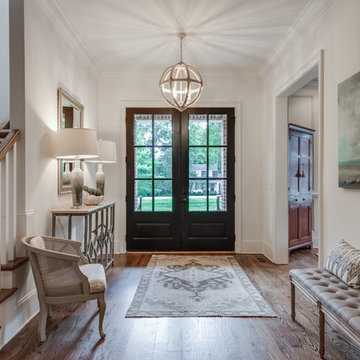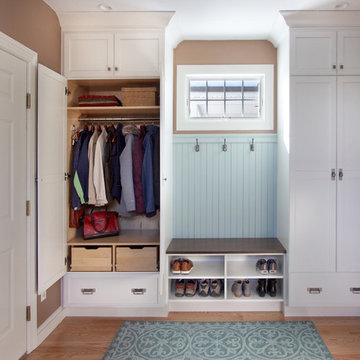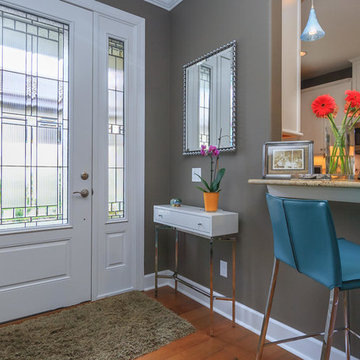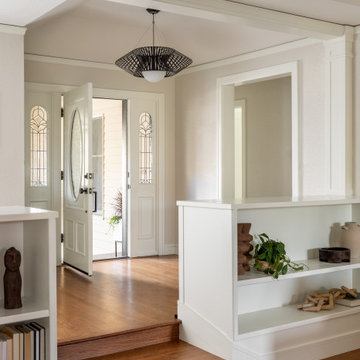グレーのトランジショナルスタイルの玄関 (無垢フローリング、クッションフロア) の写真
絞り込み:
資材コスト
並び替え:今日の人気順
写真 1〜20 枚目(全 487 枚)
1/5

Front entry and staircase
ミネアポリスにある中くらいなトランジショナルスタイルのおしゃれな玄関ロビー (グレーの壁、無垢フローリング、茶色いドア、茶色い床) の写真
ミネアポリスにある中くらいなトランジショナルスタイルのおしゃれな玄関ロビー (グレーの壁、無垢フローリング、茶色いドア、茶色い床) の写真

他の地域にあるお手頃価格の中くらいなトランジショナルスタイルのおしゃれな玄関ドア (グレーの壁、無垢フローリング、グレーのドア、茶色い床) の写真
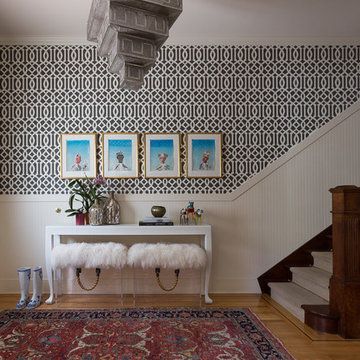
David Duncan Livingston
サンフランシスコにあるトランジショナルスタイルのおしゃれな玄関ロビー (マルチカラーの壁、無垢フローリング、白いドア) の写真
サンフランシスコにあるトランジショナルスタイルのおしゃれな玄関ロビー (マルチカラーの壁、無垢フローリング、白いドア) の写真
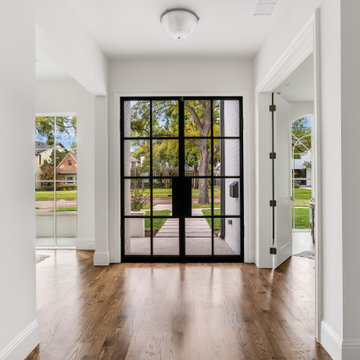
Stunning traditional home in the Devonshire neighborhood of Dallas.
ダラスにある高級な広いトランジショナルスタイルのおしゃれな玄関ロビー (白い壁、無垢フローリング、黒いドア、茶色い床) の写真
ダラスにある高級な広いトランジショナルスタイルのおしゃれな玄関ロビー (白い壁、無垢フローリング、黒いドア、茶色い床) の写真
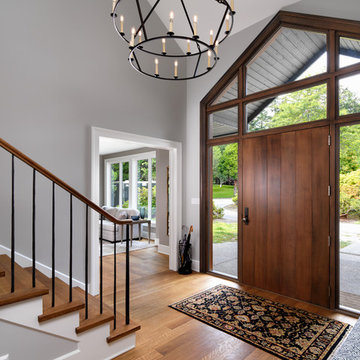
Photos by Vince Klassen
バンクーバーにある高級な広いトランジショナルスタイルのおしゃれな玄関ドア (グレーの壁、無垢フローリング、茶色い床、木目調のドア) の写真
バンクーバーにある高級な広いトランジショナルスタイルのおしゃれな玄関ドア (グレーの壁、無垢フローリング、茶色い床、木目調のドア) の写真

Regan Wood Photography
ニューヨークにあるトランジショナルスタイルのおしゃれな玄関ホール (青い壁、無垢フローリング、木目調のドア、茶色い床) の写真
ニューヨークにあるトランジショナルスタイルのおしゃれな玄関ホール (青い壁、無垢フローリング、木目調のドア、茶色い床) の写真
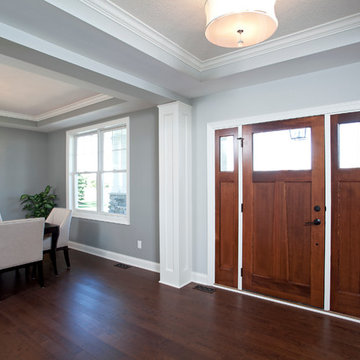
Shultz Photo Design
ミネアポリスにあるトランジショナルスタイルのおしゃれな玄関ロビー (グレーの壁、無垢フローリング、木目調のドア) の写真
ミネアポリスにあるトランジショナルスタイルのおしゃれな玄関ロビー (グレーの壁、無垢フローリング、木目調のドア) の写真
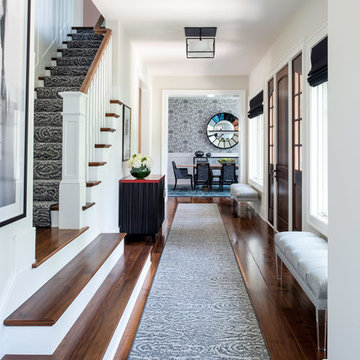
Interior Design by Sandra Meyers Interiors, Photo by Maxine Schnitzer
ワシントンD.C.にあるラグジュアリーな広いトランジショナルスタイルのおしゃれな玄関ホール (白い壁、無垢フローリング、濃色木目調のドア) の写真
ワシントンD.C.にあるラグジュアリーな広いトランジショナルスタイルのおしゃれな玄関ホール (白い壁、無垢フローリング、濃色木目調のドア) の写真
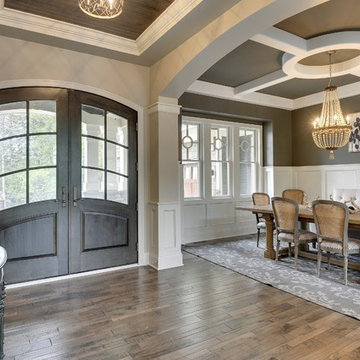
This front entryway with exquisitely detailed ceiling sets the tone for the artisanal home to follow. Box-vault ceiling with crown molding and dark wood beadboard underscores the height of the foyer's ten foot ceilings.
Photography by Spacecrafting

Gulf Building recently completed the “ New Orleans Chic” custom Estate in Fort Lauderdale, Florida. The aptly named estate stays true to inspiration rooted from New Orleans, Louisiana. The stately entrance is fueled by the column’s, welcoming any guest to the future of custom estates that integrate modern features while keeping one foot in the past. The lamps hanging from the ceiling along the kitchen of the interior is a chic twist of the antique, tying in with the exposed brick overlaying the exterior. These staple fixtures of New Orleans style, transport you to an era bursting with life along the French founded streets. This two-story single-family residence includes five bedrooms, six and a half baths, and is approximately 8,210 square feet in size. The one of a kind three car garage fits his and her vehicles with ample room for a collector car as well. The kitchen is beautifully appointed with white and grey cabinets that are overlaid with white marble countertops which in turn are contrasted by the cool earth tones of the wood floors. The coffered ceilings, Armoire style refrigerator and a custom gunmetal hood lend sophistication to the kitchen. The high ceilings in the living room are accentuated by deep brown high beams that complement the cool tones of the living area. An antique wooden barn door tucked in the corner of the living room leads to a mancave with a bespoke bar and a lounge area, reminiscent of a speakeasy from another era. In a nod to the modern practicality that is desired by families with young kids, a massive laundry room also functions as a mudroom with locker style cubbies and a homework and crafts area for kids. The custom staircase leads to another vintage barn door on the 2nd floor that opens to reveal provides a wonderful family loft with another hidden gem: a secret attic playroom for kids! Rounding out the exterior, massive balconies with French patterned railing overlook a huge backyard with a custom pool and spa that is secluded from the hustle and bustle of the city.
All in all, this estate captures the perfect modern interpretation of New Orleans French traditional design. Welcome to New Orleans Chic of Fort Lauderdale, Florida!
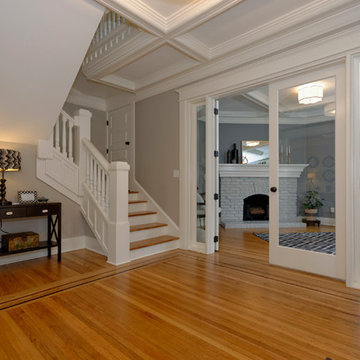
View as you enter Hancock House ad the parlour/office view.
ポートランドにある高級な中くらいなトランジショナルスタイルのおしゃれな玄関ロビー (グレーの壁、無垢フローリング、木目調のドア) の写真
ポートランドにある高級な中くらいなトランジショナルスタイルのおしゃれな玄関ロビー (グレーの壁、無垢フローリング、木目調のドア) の写真
グレーのトランジショナルスタイルの玄関 (無垢フローリング、クッションフロア) の写真
1

