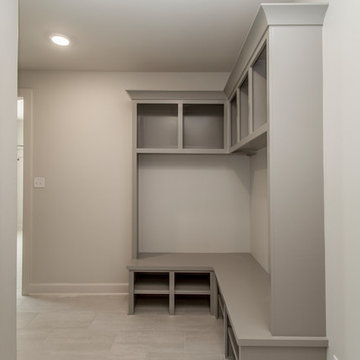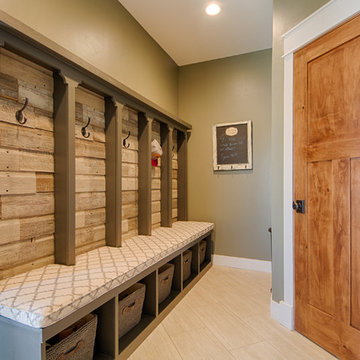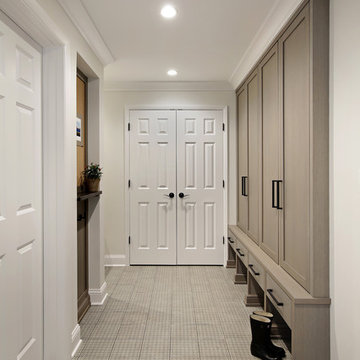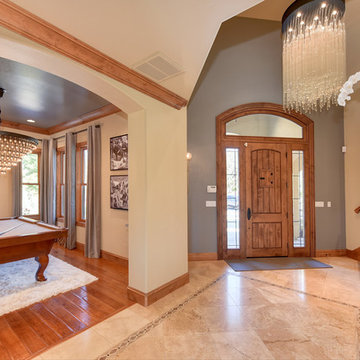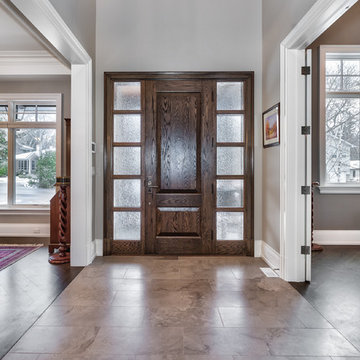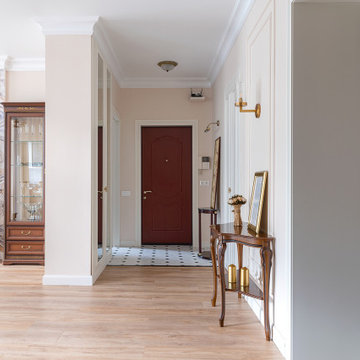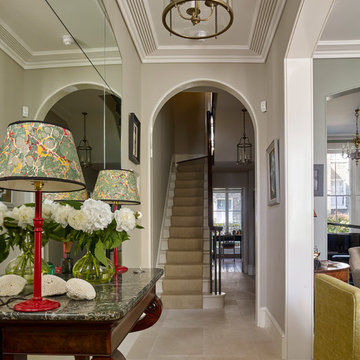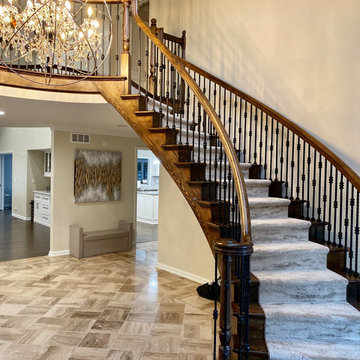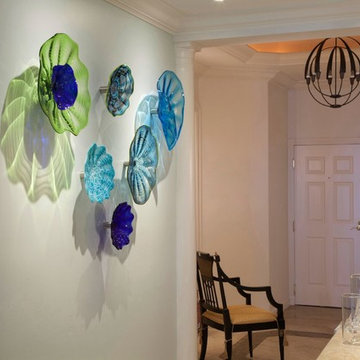ブラウンのトランジショナルスタイルの玄関 (御影石の床、磁器タイルの床、畳、ベージュの床) の写真
絞り込み:
資材コスト
並び替え:今日の人気順
写真 1〜20 枚目(全 99 枚)

This very busy family of five needed a convenient place to drop coats, shoes and bookbags near the active side entrance of their home. Creating a mudroom space was an essential part of a larger renovation project we were hired to design which included a kitchen, family room, butler’s pantry, home office, laundry room, and powder room. These additional spaces, including the new mudroom, did not exist previously and were created from the home’s existing square footage.
The location of the mudroom provides convenient access from the entry door and creates a roomy hallway that allows an easy transition between the family room and laundry room. This space also is used to access the back staircase leading to the second floor addition which includes a bedroom, full bath, and a second office.
The color pallet features peaceful shades of blue-greys and neutrals accented with textural storage baskets. On one side of the hallway floor-to-ceiling cabinetry provides an abundance of vital closed storage, while the other side features a traditional mudroom design with coat hooks, open cubbies, shoe storage and a long bench. The cubbies above and below the bench were specifically designed to accommodate baskets to make storage accessible and tidy. The stained wood bench seat adds warmth and contrast to the blue-grey paint. The desk area at the end closest to the door provides a charging station for mobile devices and serves as a handy landing spot for mail and keys. The open area under the desktop is perfect for the dog bowls.
Photo: Peter Krupenye
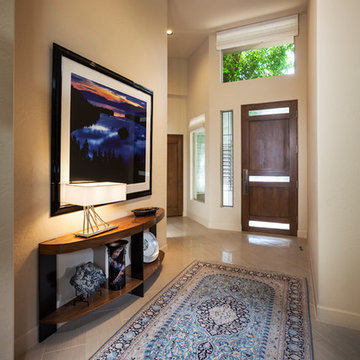
The art and rug in this entry reflect the homeowner's heritage and secondary home, making it a deeply personal space. The rich blues serve as the accent palette throughout the house.
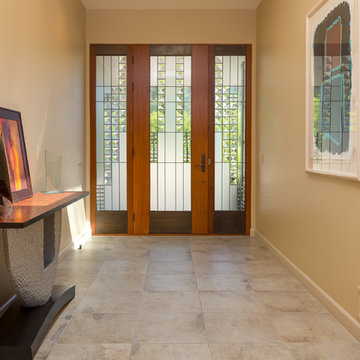
サンタバーバラにある中くらいなトランジショナルスタイルのおしゃれな玄関ドア (ベージュの壁、磁器タイルの床、ガラスドア、ベージュの床) の写真
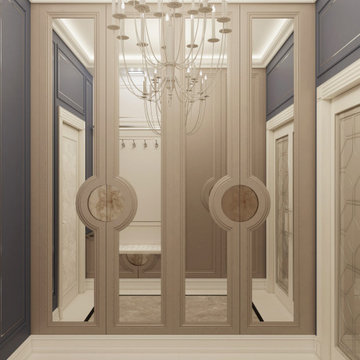
モスクワにあるお手頃価格の中くらいなトランジショナルスタイルのおしゃれな玄関 (青い壁、磁器タイルの床、ベージュの床、折り上げ天井) の写真
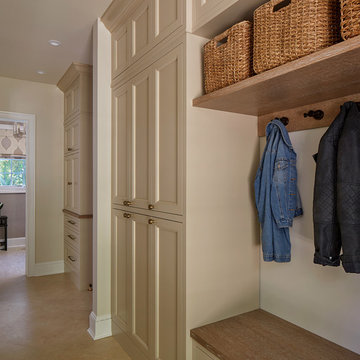
It’s all in the details when adjacent spaces must seamlessly flow from one to another. Wood & Co. led the collaborative effort with Deborah Martin Designs to design and fabricate custom concealed and open cabinetry for the mudroom which connects outside and inside spaces.
Photography: Phillip Ennis
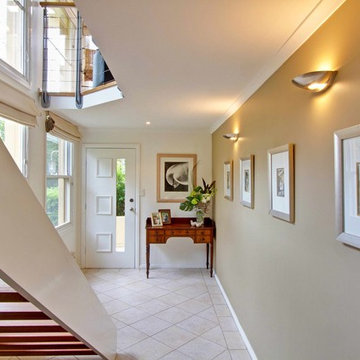
Extensive renovations included moving the existing front entry which then enabled access from the ground level. This created a spacious and light-filled entry foyer with large double height picture windows . The open stairwell draws the eye upwards.
Photographer: Les Herbert
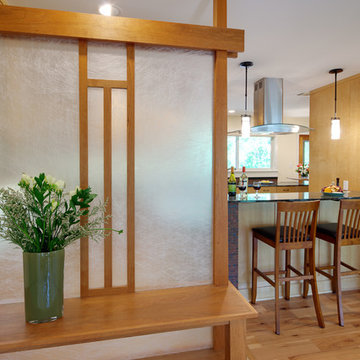
Custom cherry and rice paper screen/table here has an Asian-influenced design, suggested by the homeowners and their dining room furniture.
This element partially screens the view into the kitchen from the front door.
Construction by CG&S Design-Build
Photo by Jonathan Jackson
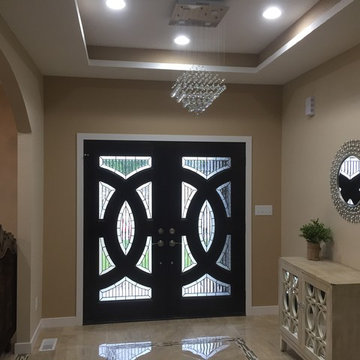
Entryway viewed from great room.
シーダーラピッズにあるトランジショナルスタイルのおしゃれな玄関ホール (ベージュの壁、磁器タイルの床、濃色木目調のドア、ベージュの床) の写真
シーダーラピッズにあるトランジショナルスタイルのおしゃれな玄関ホール (ベージュの壁、磁器タイルの床、濃色木目調のドア、ベージュの床) の写真
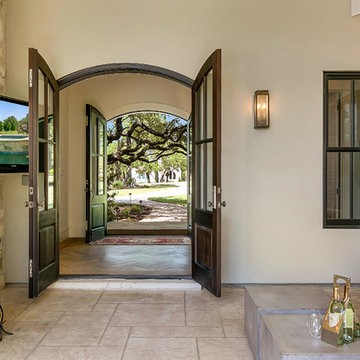
John Siemering Homes. Custom Home Builder in Austin, TX
オースティンにあるラグジュアリーな巨大なトランジショナルスタイルのおしゃれな玄関ロビー (ベージュの壁、磁器タイルの床、濃色木目調のドア、ベージュの床) の写真
オースティンにあるラグジュアリーな巨大なトランジショナルスタイルのおしゃれな玄関ロビー (ベージュの壁、磁器タイルの床、濃色木目調のドア、ベージュの床) の写真
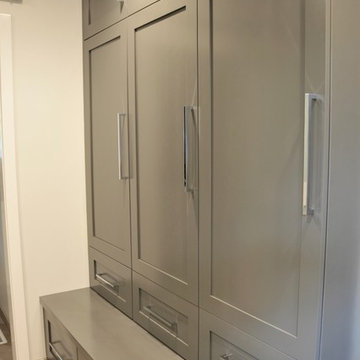
Cabinet Mfg.: Dura Supreme
Door Style: Craftsman Panel
Finish: Painted "Storm Gray"
サンフランシスコにある中くらいなトランジショナルスタイルのおしゃれなマッドルーム (白い壁、磁器タイルの床、ベージュの床) の写真
サンフランシスコにある中くらいなトランジショナルスタイルのおしゃれなマッドルーム (白い壁、磁器タイルの床、ベージュの床) の写真
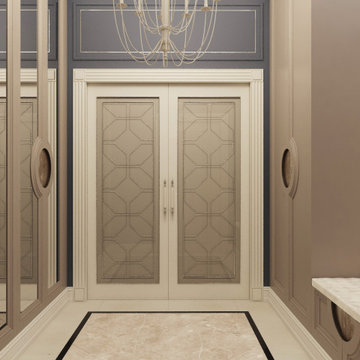
モスクワにあるお手頃価格の中くらいなトランジショナルスタイルのおしゃれな玄関 (青い壁、磁器タイルの床、ベージュの床、折り上げ天井) の写真
ブラウンのトランジショナルスタイルの玄関 (御影石の床、磁器タイルの床、畳、ベージュの床) の写真
1
