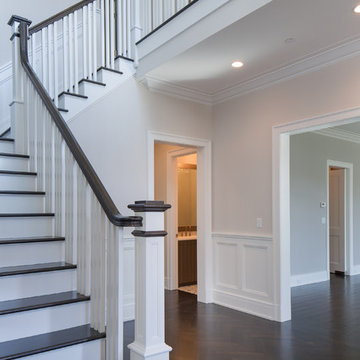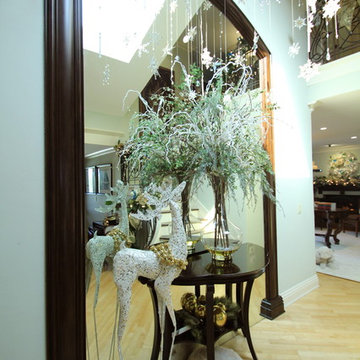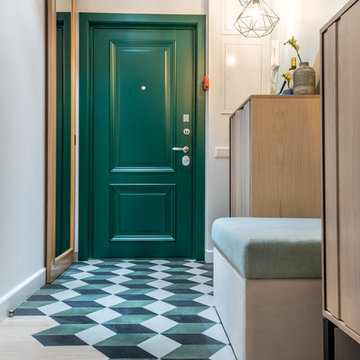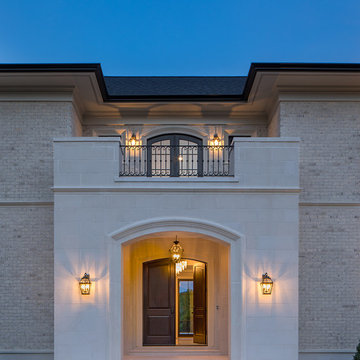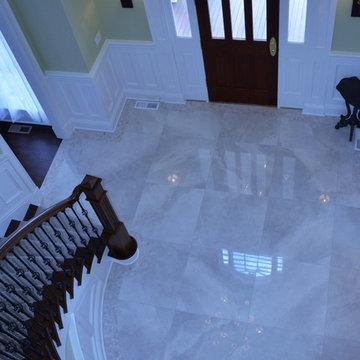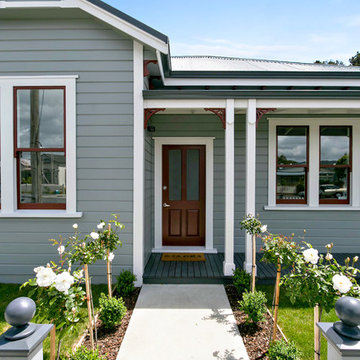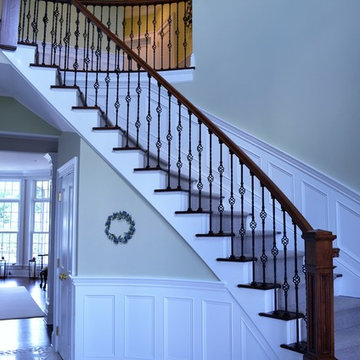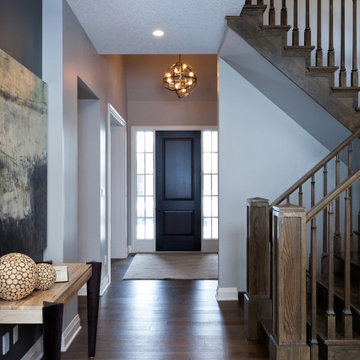青い、ターコイズブルーのトランジショナルスタイルの玄関 (濃色木目調のドア、緑のドア) の写真
絞り込み:
資材コスト
並び替え:今日の人気順
写真 1〜20 枚目(全 51 枚)
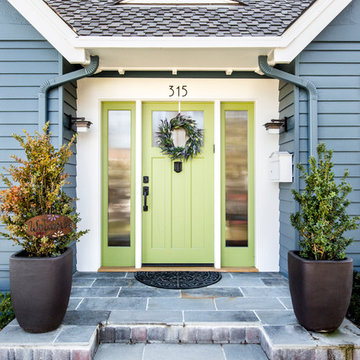
Kelly Vorves and Diana Barbatti
サンフランシスコにある中くらいなトランジショナルスタイルのおしゃれな玄関ドア (緑のドア) の写真
サンフランシスコにある中くらいなトランジショナルスタイルのおしゃれな玄関ドア (緑のドア) の写真
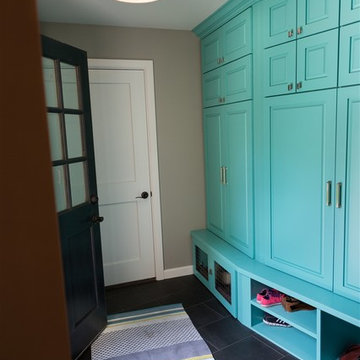
Deborah Walker
ウィチタにあるお手頃価格の中くらいなトランジショナルスタイルのおしゃれなマッドルーム (グレーの壁、スレートの床、濃色木目調のドア) の写真
ウィチタにあるお手頃価格の中くらいなトランジショナルスタイルのおしゃれなマッドルーム (グレーの壁、スレートの床、濃色木目調のドア) の写真
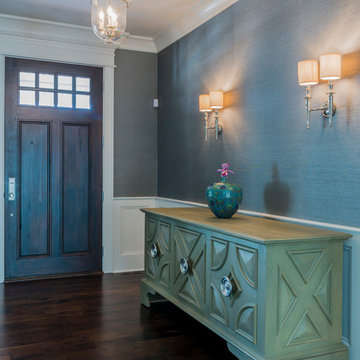
Beautiful foyer entry way with blue-gray wallpaper and wainscoting walls. Dark hardwood floors and chrome light fixtures.
シカゴにある広いトランジショナルスタイルのおしゃれな玄関ロビー (青い壁、濃色無垢フローリング、濃色木目調のドア、茶色い床) の写真
シカゴにある広いトランジショナルスタイルのおしゃれな玄関ロビー (青い壁、濃色無垢フローリング、濃色木目調のドア、茶色い床) の写真
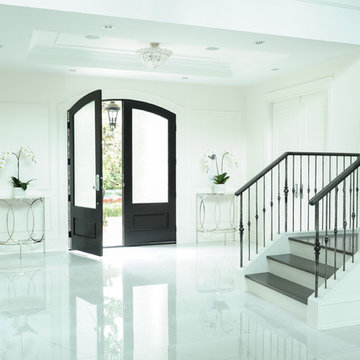
Entering the property through the formal foyer, the arched black doorway is framed by matching mirrored pedestals. Carrera tile sweeps through the expanse of the space, allowing natural light to reflect up the dramatic stairwell.
Photography by Tracey Ayton
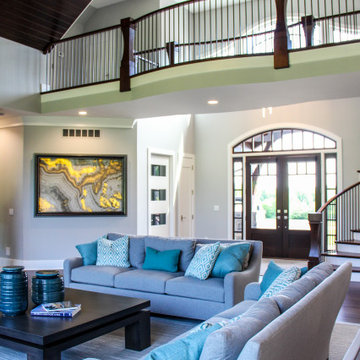
Two story entrance features mahogany entry door, winding staircase and open catwalk. Opens to beautiful two-story living room. Modern Forms Magic Pendant and Chandelier. Walnut rail, stair treads and newel posts. Plain iron balusters. Silver moon onyx art piece
General contracting by Martin Bros. Contracting, Inc.; Architecture by Helman Sechrist Architecture; Professional photography by Marie Kinney. Images are the property of Martin Bros. Contracting, Inc. and may not be used without written permission.
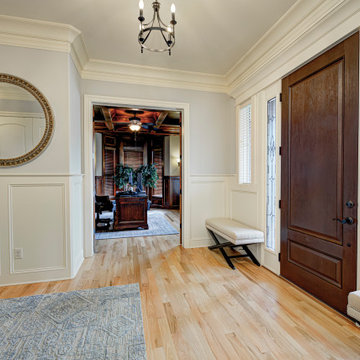
In this gorgeous Carmel residence, the primary objective for the great room was to achieve a more luminous and airy ambiance by eliminating the prevalent brown tones and refinishing the floors to a natural shade.
The kitchen underwent a stunning transformation, featuring white cabinets with stylish navy accents. The overly intricate hood was replaced with a striking two-tone metal hood, complemented by a marble backsplash that created an enchanting focal point. The two islands were redesigned to incorporate a new shape, offering ample seating to accommodate their large family.
In the butler's pantry, floating wood shelves were installed to add visual interest, along with a beverage refrigerator. The kitchen nook was transformed into a cozy booth-like atmosphere, with an upholstered bench set against beautiful wainscoting as a backdrop. An oval table was introduced to add a touch of softness.
To maintain a cohesive design throughout the home, the living room carried the blue and wood accents, incorporating them into the choice of fabrics, tiles, and shelving. The hall bath, foyer, and dining room were all refreshed to create a seamless flow and harmonious transition between each space.
---Project completed by Wendy Langston's Everything Home interior design firm, which serves Carmel, Zionsville, Fishers, Westfield, Noblesville, and Indianapolis.
For more about Everything Home, see here: https://everythinghomedesigns.com/
To learn more about this project, see here:
https://everythinghomedesigns.com/portfolio/carmel-indiana-home-redesign-remodeling

We had so much fun decorating this space. No detail was too small for Nicole and she understood it would not be completed with every detail for a couple of years, but also that taking her time to fill her home with items of quality that reflected her taste and her families needs were the most important issues. As you can see, her family has settled in.
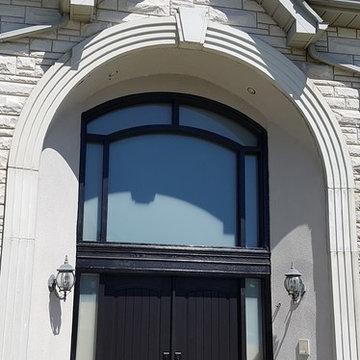
Fiberglass Mastergrain Cherry doors. Richmond Hill, ON
Custom carpentry. Design inspired by the clients.
トロントにある高級な広いトランジショナルスタイルのおしゃれな玄関ドア (濃色木目調のドア) の写真
トロントにある高級な広いトランジショナルスタイルのおしゃれな玄関ドア (濃色木目調のドア) の写真
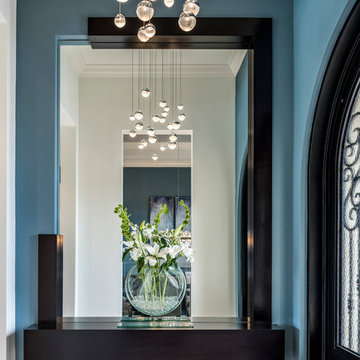
Jenifer Davison, Interior Designer
Amber Frederiksen, Photographer
マイアミにある小さなトランジショナルスタイルのおしゃれな玄関 (青い壁、磁器タイルの床、濃色木目調のドア、ベージュの床) の写真
マイアミにある小さなトランジショナルスタイルのおしゃれな玄関 (青い壁、磁器タイルの床、濃色木目調のドア、ベージュの床) の写真
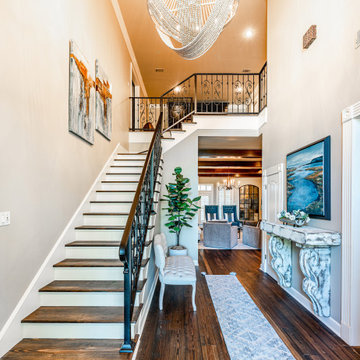
What is the first room you see as you walk in your front door? A messy, yet productive office? A fun playroom for your kids? So many of my clients have expressed the need to close off these types of rooms to create more of an organized feel in their foyer. Scroll to see the custom sliding glass doors!
When throwing around ideas to my client, Dr. @lenolen we explored doing a pair of doors that would open into the room with a glass transom above. In my head, it just didn't seem special enough for their house that we totally re-designed.
We came up with a custom pair of 8' sliding doors so they would not protrude into the playroom taking up valuable space. I'll admit, the custom hardware took WAY longer than expected because the vendor sent the wrong thing. But, this is exactly why you should hire an Interior Designer! Let Design Actually worry about the hiccups that inevitably will arise so you can spend more time on things you need to accomplish. Click the website in my bio to see more of her house!
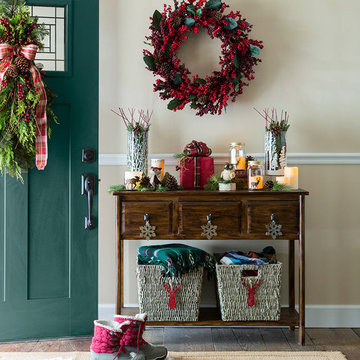
Have a down-to-earth Christmas with our relaxed, refreshingly natural decorating look.
シャーロットにある中くらいなトランジショナルスタイルのおしゃれな玄関ホール (ベージュの壁、淡色無垢フローリング、緑のドア) の写真
シャーロットにある中くらいなトランジショナルスタイルのおしゃれな玄関ホール (ベージュの壁、淡色無垢フローリング、緑のドア) の写真
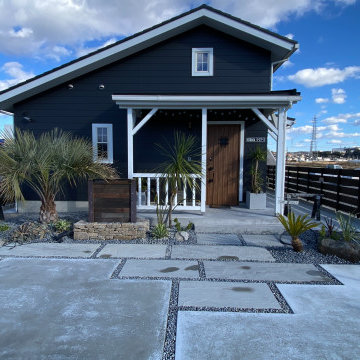
ドライ系プランツで飾ったカリフォルニアスタイルのエクステリアガーデン。H鋼を使ったフレームに古板材をはめ込みました。基礎は小端で積んだ石積み。存在感抜群です。アプローチの大判石もダイナミックな重厚感です。
他の地域にある中くらいなトランジショナルスタイルのおしゃれな玄関ドア (青い壁、濃色木目調のドア) の写真
他の地域にある中くらいなトランジショナルスタイルのおしゃれな玄関ドア (青い壁、濃色木目調のドア) の写真
青い、ターコイズブルーのトランジショナルスタイルの玄関 (濃色木目調のドア、緑のドア) の写真
1
