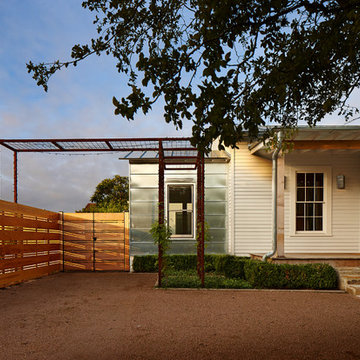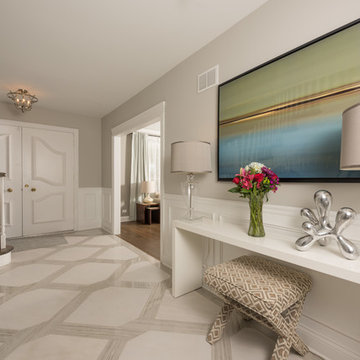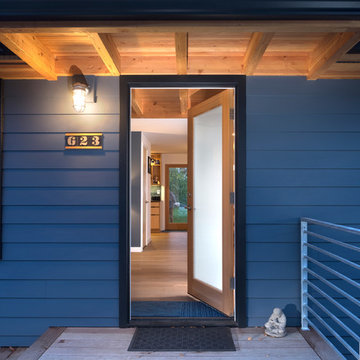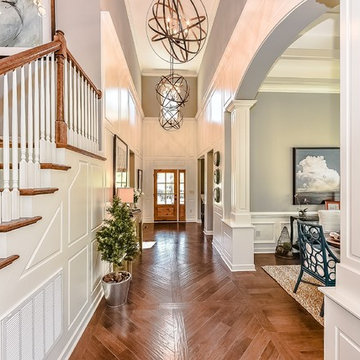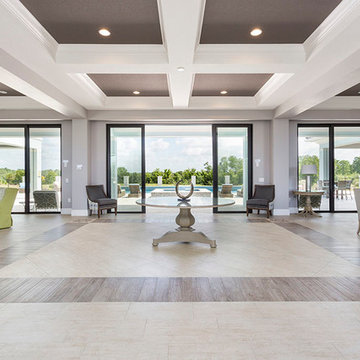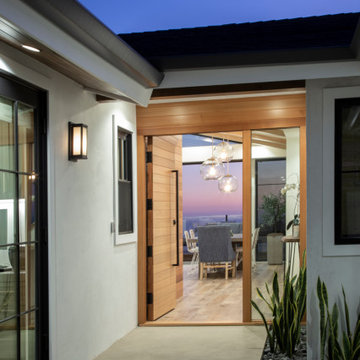ベージュの、青いトランジショナルスタイルの玄関 (淡色木目調のドア) の写真
絞り込み:
資材コスト
並び替え:今日の人気順
写真 1〜20 枚目(全 37 枚)
1/5

Warm and inviting this new construction home, by New Orleans Architect Al Jones, and interior design by Bradshaw Designs, lives as if it's been there for decades. Charming details provide a rich patina. The old Chicago brick walls, the white slurried brick walls, old ceiling beams, and deep green paint colors, all add up to a house filled with comfort and charm for this dear family.
Lead Designer: Crystal Romero; Designer: Morgan McCabe; Photographer: Stephen Karlisch; Photo Stylist: Melanie McKinley.
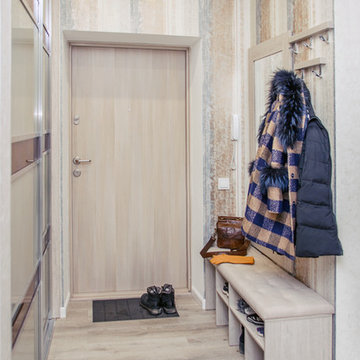
ノボシビルスクにあるお手頃価格の小さなトランジショナルスタイルのおしゃれな玄関ドア (マルチカラーの壁、ラミネートの床、淡色木目調のドア、ベージュの床) の写真
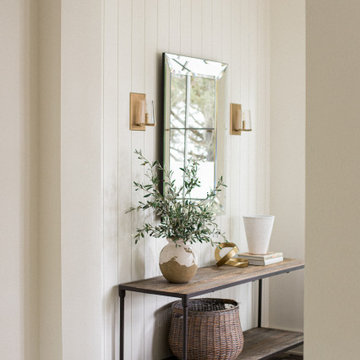
A foyer with just enough character and personality - vertical shiplap and star and cross terracotta pattern floor.
オーランドにある中くらいなトランジショナルスタイルのおしゃれな玄関ロビー (白い壁、淡色木目調のドア、塗装板張りの壁) の写真
オーランドにある中くらいなトランジショナルスタイルのおしゃれな玄関ロビー (白い壁、淡色木目調のドア、塗装板張りの壁) の写真
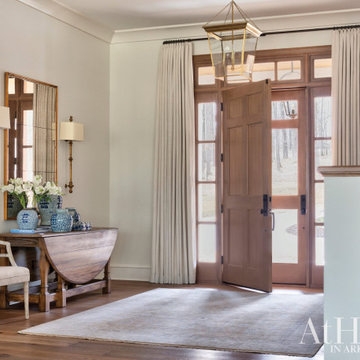
In the foyer, a wooden interior door was designed to mimic the exterior glass one so the two align perfectly, yet light can stream into the space when desired. Draperies frame the door, softening it and turning the area into more of a room rather than an entry.
................................................................................................................................................................................................................
.......................................................................................................
Design Resources:
CONTRACTOR Parkinson Building Group INTERIOR DESIGN Mona Thompson , Providence Design ACCESSORIES, BEDDING, FURNITURE, LIGHTING, MIRRORS AND WALLPAPER Providence Design APPLIANCES Metro Appliances & More ART Providence Design and Tanya Sweetin CABINETRY Duke Custom Cabinetry COUNTERTOPS Triton Stone Group OUTDOOR FURNISHINGS Antique Brick PAINT Benjamin Moore and Sherwin Williams PAINTING (DECORATIVE) Phinality Design RUGS Hadidi Rug Gallery and ProSource of Little Rock TILE ProSource of Little Rock WINDOWS Lumber One Home Center WINDOW COVERINGS Mountjoy’s Custom Draperies
PHOTOGRAPHY Rett Peek

The three-level Mediterranean revival home started as a 1930s summer cottage that expanded downward and upward over time. We used a clean, crisp white wall plaster with bronze hardware throughout the interiors to give the house continuity. A neutral color palette and minimalist furnishings create a sense of calm restraint. Subtle and nuanced textures and variations in tints add visual interest. The stair risers from the living room to the primary suite are hand-painted terra cotta tile in gray and off-white. We used the same tile resource in the kitchen for the island's toe kick.
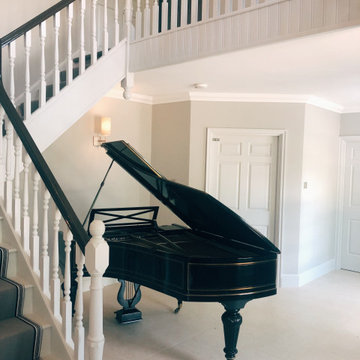
A home that was damaged from flooding. It required a full modernisation throughout. The brief was to create a canvas that was simple but elegant for the client. Their grand piano stands out against the simple and elegant background. Tigermoth wall lights.
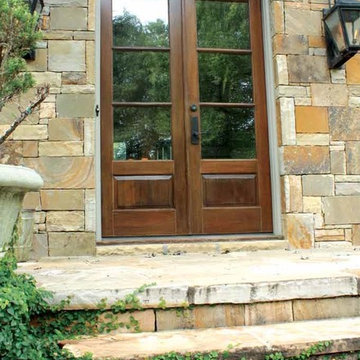
GLASS: Clear Beveled Low E
TIMBER: Mahogany
SINGLE DOOR: 2'0", 2'6", 2'8", 3'0" x 8'0" x 1 3/4"
DOUBLE DOOR: 4'0", 5'0", 5'4". 6'0" x 8'0" x 1 3/4"
SIDELIGHTS: 10", 12", 14"
LEAD TIME: 2-3 weeks
SIDELIGHTS: 10", 12", 14"
LEAD TIME: 2-3 weeks
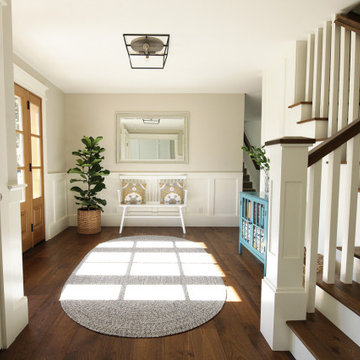
Beautiful entryway, with dark wood floors and a area rug.
ソルトレイクシティにある高級な中くらいなトランジショナルスタイルのおしゃれな玄関ロビー (ベージュの壁、無垢フローリング、淡色木目調のドア、茶色い床、羽目板の壁) の写真
ソルトレイクシティにある高級な中くらいなトランジショナルスタイルのおしゃれな玄関ロビー (ベージュの壁、無垢フローリング、淡色木目調のドア、茶色い床、羽目板の壁) の写真
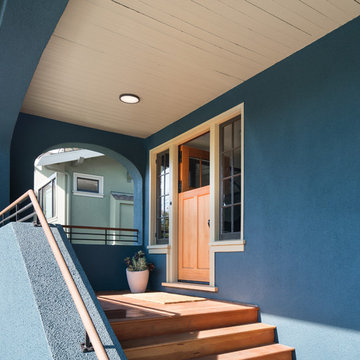
Mark Compton
サンフランシスコにあるラグジュアリーな広いトランジショナルスタイルのおしゃれな玄関ドア (青い壁、無垢フローリング、淡色木目調のドア、茶色い床) の写真
サンフランシスコにあるラグジュアリーな広いトランジショナルスタイルのおしゃれな玄関ドア (青い壁、無垢フローリング、淡色木目調のドア、茶色い床) の写真
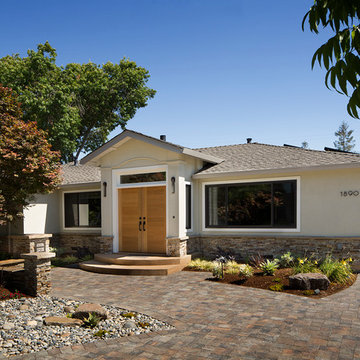
This entry was made more prominent with a raised roof line, new steps and a set of custom solid wood doors.
Photo: Paul Dyer Photography
サンフランシスコにあるトランジショナルスタイルのおしゃれな玄関 (淡色木目調のドア) の写真
サンフランシスコにあるトランジショナルスタイルのおしゃれな玄関 (淡色木目調のドア) の写真
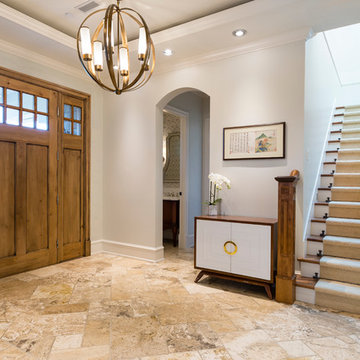
Paul Grdina Photography
バンクーバーにある高級な広いトランジショナルスタイルのおしゃれな玄関 (グレーの壁、トラバーチンの床、淡色木目調のドア) の写真
バンクーバーにある高級な広いトランジショナルスタイルのおしゃれな玄関 (グレーの壁、トラバーチンの床、淡色木目調のドア) の写真
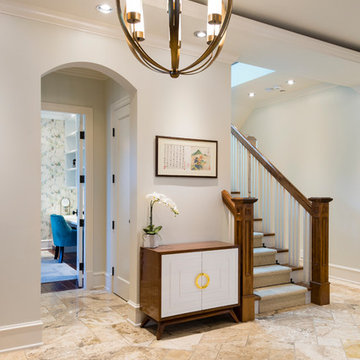
Paul Grdina Photography
バンクーバーにある高級な広いトランジショナルスタイルのおしゃれな玄関 (グレーの壁、トラバーチンの床、淡色木目調のドア) の写真
バンクーバーにある高級な広いトランジショナルスタイルのおしゃれな玄関 (グレーの壁、トラバーチンの床、淡色木目調のドア) の写真
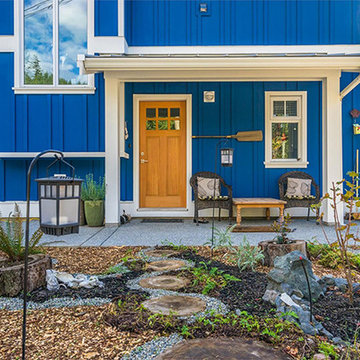
Spirit Bay
バンクーバーにあるお手頃価格の中くらいなトランジショナルスタイルのおしゃれな玄関ドア (青い壁、淡色無垢フローリング、淡色木目調のドア) の写真
バンクーバーにあるお手頃価格の中くらいなトランジショナルスタイルのおしゃれな玄関ドア (青い壁、淡色無垢フローリング、淡色木目調のドア) の写真
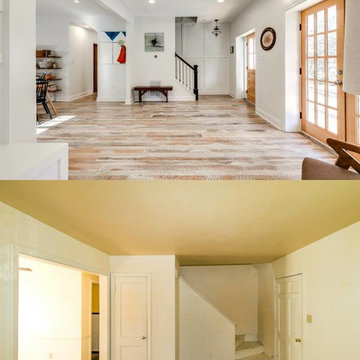
Wellborn + Wright has teamed up with Richmond native Cobblestone Development Group again for this incredible renovation. What was originally a constricting, one story brick ranch house from the mid 20th century is now a bright, soaring, three story home with a much more open and inviting floor plan. Be sure to flip through the slideshow above to the last 3 pictures which show the “before and after” versions of the kitchen and entryway.
Wellborn + Wright was happy to provide the smooth surface box beams that ran along the ceiling and “sectioned off” the individual living spaces on the first floor – kitchen, living room, dining room – without actually dividing the space itself. A mantle (not shown) and kitchen island counter top made from reclaimed white oak can be found in the kitchen and living room respectively. It should be noted that, while W+ didn’t provide the flooring for this project, what you see here is an exact match to our South Hampton oak flooring – so if you like what you see on the floors just as much as the ceiling, we can definitely help you there!
ベージュの、青いトランジショナルスタイルの玄関 (淡色木目調のドア) の写真
1
