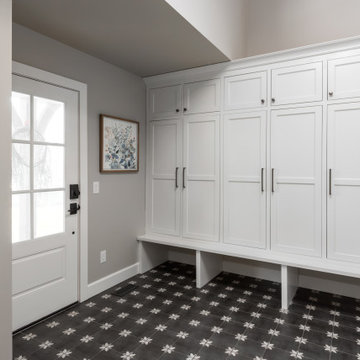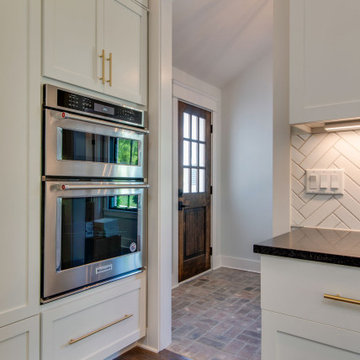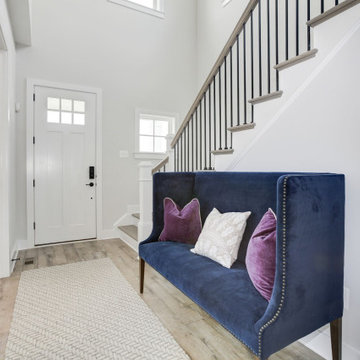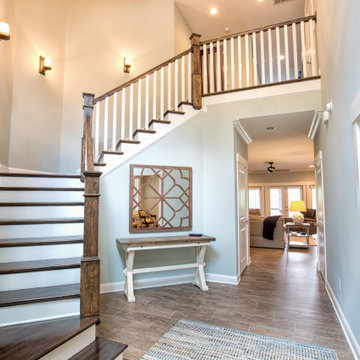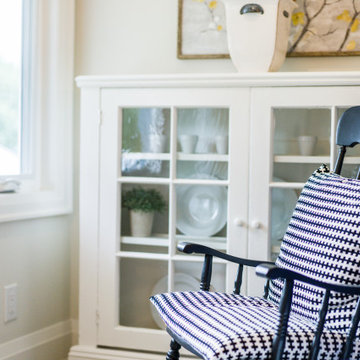トランジショナルスタイルの玄関 (三角天井、レンガの床、ラミネートの床、磁器タイルの床) の写真
絞り込み:
資材コスト
並び替え:今日の人気順
写真 1〜20 枚目(全 38 枚)

チャールストンにあるトランジショナルスタイルのおしゃれな玄関ロビー (赤い壁、レンガの床、ガラスドア、赤い床、表し梁、三角天井、板張り天井、レンガ壁) の写真

Double glass front doors at the home's foyer provide a welcoming glimpse into the home's living room and to the beautiful view beyond. A modern bench provides style and a handy place to put on shoes, a large abstract piece of art adds personality. The compact foyer does not feel small, as it is also open to the adjacent stairwell, two hallways and the home's living area.
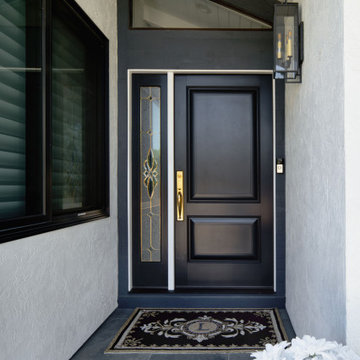
Gray tile leads to the new, black front door.
サンフランシスコにある中くらいなトランジショナルスタイルのおしゃれな玄関ドア (白い壁、磁器タイルの床、黒いドア、グレーの床、三角天井) の写真
サンフランシスコにある中くらいなトランジショナルスタイルのおしゃれな玄関ドア (白い壁、磁器タイルの床、黒いドア、グレーの床、三角天井) の写真

Mudroom/Foyer, Master Bathroom and Laundry Room renovation in Pennington, NJ. By relocating the laundry room to the second floor A&E was able to expand the mudroom/foyer and add a powder room. Functional bench seating and custom inset cabinetry not only hide the clutter but look beautiful when you enter the home. Upstairs master bath remodel includes spacious walk-in shower with bench, freestanding soaking tub, double vanity with plenty of storage. Mixed metal hardware including bronze and chrome. Water closet behind pocket door. Walk-in closet features custom built-ins for plenty of storage. Second story laundry features shiplap walls, butcher block countertop for folding, convenient sink and custom cabinetry throughout. Granite, quartz and quartzite and neutral tones were used throughout these projects.
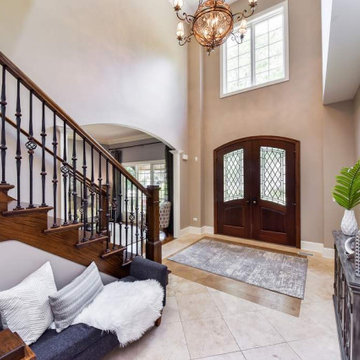
A beautiful round top exterior double door is complemented by the arched entry into the living room.
シカゴにある高級な広いトランジショナルスタイルのおしゃれな玄関ロビー (ベージュの壁、磁器タイルの床、濃色木目調のドア、ベージュの床、三角天井) の写真
シカゴにある高級な広いトランジショナルスタイルのおしゃれな玄関ロビー (ベージュの壁、磁器タイルの床、濃色木目調のドア、ベージュの床、三角天井) の写真
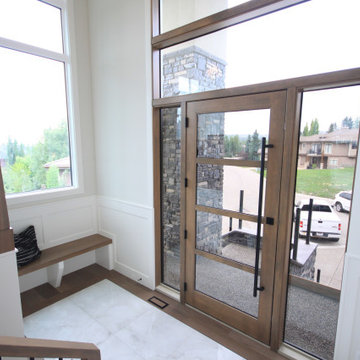
Upon entering this mid-level foyer that is filled with an abundance of natural light and views to the Rocky Mountains you have clear sightlines to both the main level and walkout level. The one-piece, wood, and glass front door, and window feature stretches up almost the entire 18' of the ceiling heights. A large, polished nickel chandelier, wainscoting detail on the walls and going up the stairs, white oak bench, and stunning white oak floors with a tile inlay complete the space perfectly.
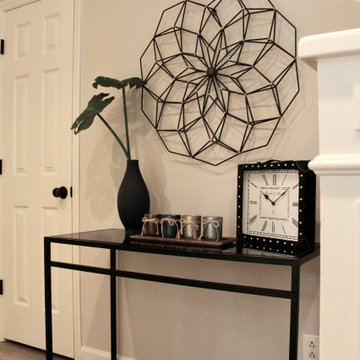
Front door enters immediate to a stairway leading upstairs, by decorating the small foyer redirect the focal point to the decoration creating a welcoming atmosphere.
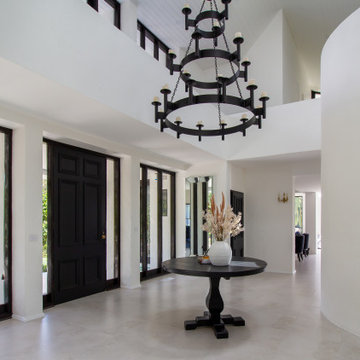
シドニーにある高級な広いトランジショナルスタイルのおしゃれな玄関ロビー (白い壁、磁器タイルの床、黒いドア、グレーの床、三角天井) の写真
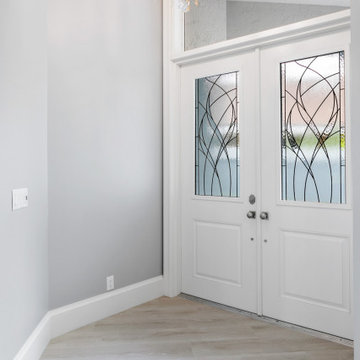
Customized to perfection, a remarkable work of art at the Eastpoint Country Club combines superior craftsmanship that reflects the impeccable taste and sophisticated details. An impressive entrance to the open concept living room, dining room, sunroom, and a chef’s dream kitchen boasts top-of-the-line appliances and finishes. The breathtaking LED backlit quartz island and bar are the perfect accents that steal the show.

Mudroom/Foyer, Master Bathroom and Laundry Room renovation in Pennington, NJ. By relocating the laundry room to the second floor A&E was able to expand the mudroom/foyer and add a powder room. Functional bench seating and custom inset cabinetry not only hide the clutter but look beautiful when you enter the home. Upstairs master bath remodel includes spacious walk-in shower with bench, freestanding soaking tub, double vanity with plenty of storage. Mixed metal hardware including bronze and chrome. Water closet behind pocket door. Walk-in closet features custom built-ins for plenty of storage. Second story laundry features shiplap walls, butcher block countertop for folding, convenient sink and custom cabinetry throughout. Granite, quartz and quartzite and neutral tones were used throughout these projects.
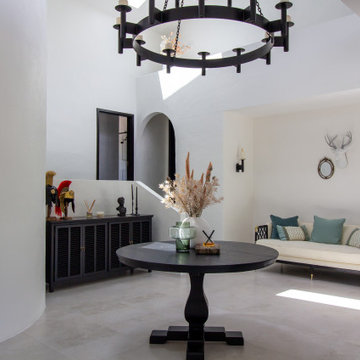
シドニーにある高級な広いトランジショナルスタイルのおしゃれな玄関ロビー (白い壁、磁器タイルの床、黒いドア、グレーの床、三角天井) の写真
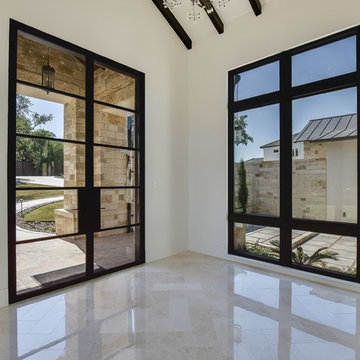
オースティンにある高級な広いトランジショナルスタイルのおしゃれな玄関ドア (白い壁、磁器タイルの床、金属製ドア、ベージュの床、三角天井) の写真
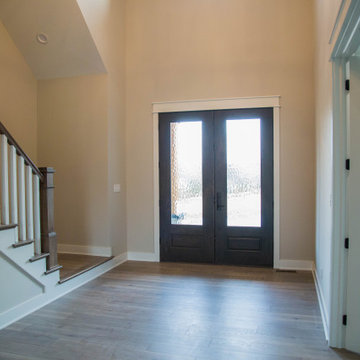
Double wooden front doors with raindrop textured glass which allows for natural daylight while still providing privacy.
インディアナポリスにあるラグジュアリーなトランジショナルスタイルのおしゃれな玄関ドア (ベージュの壁、ラミネートの床、茶色いドア、茶色い床、三角天井) の写真
インディアナポリスにあるラグジュアリーなトランジショナルスタイルのおしゃれな玄関ドア (ベージュの壁、ラミネートの床、茶色いドア、茶色い床、三角天井) の写真
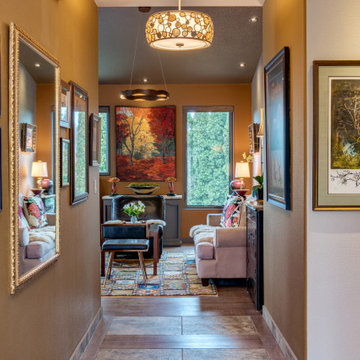
Tile & LVP Flooring, Horse Art, Artful lighting, Art,
ポートランドにある高級な巨大なトランジショナルスタイルのおしゃれな玄関ホール (茶色い壁、磁器タイルの床、茶色いドア、マルチカラーの床、三角天井、壁紙) の写真
ポートランドにある高級な巨大なトランジショナルスタイルのおしゃれな玄関ホール (茶色い壁、磁器タイルの床、茶色いドア、マルチカラーの床、三角天井、壁紙) の写真
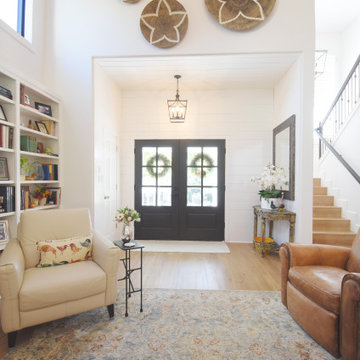
This enlarged entryway allowed more light to be let into this stunning lake front home.
オースティンにあるお手頃価格の中くらいなトランジショナルスタイルのおしゃれな玄関ロビー (白い壁、ラミネートの床、黒いドア、茶色い床、三角天井、塗装板張りの壁) の写真
オースティンにあるお手頃価格の中くらいなトランジショナルスタイルのおしゃれな玄関ロビー (白い壁、ラミネートの床、黒いドア、茶色い床、三角天井、塗装板張りの壁) の写真
トランジショナルスタイルの玄関 (三角天井、レンガの床、ラミネートの床、磁器タイルの床) の写真
1
