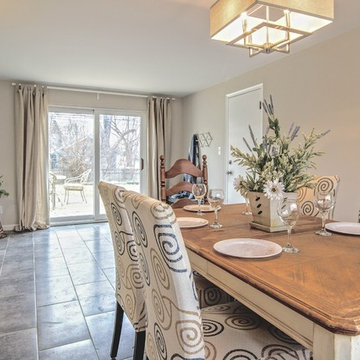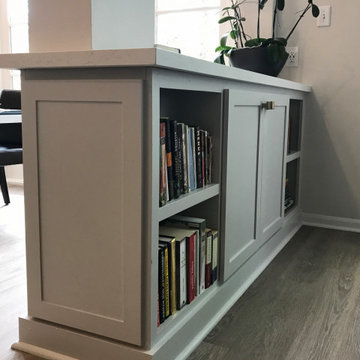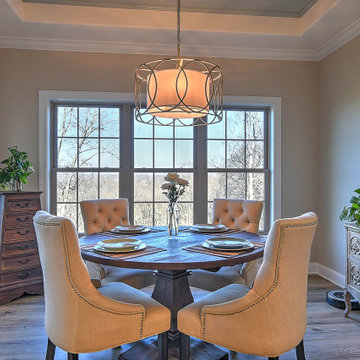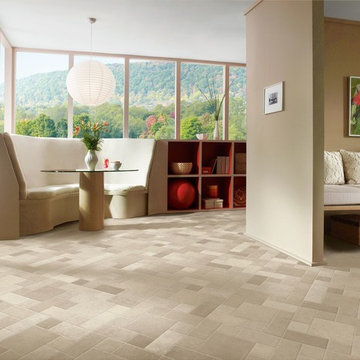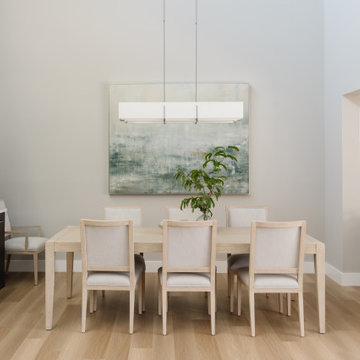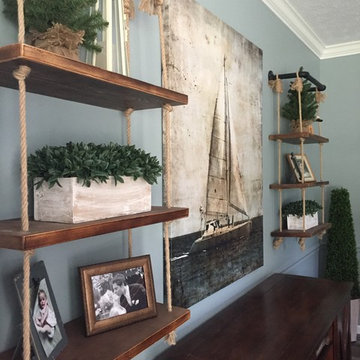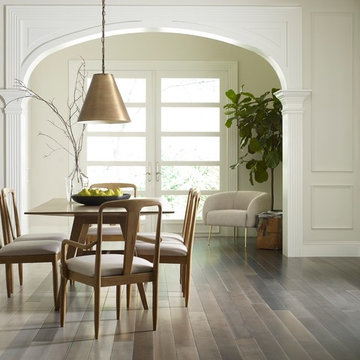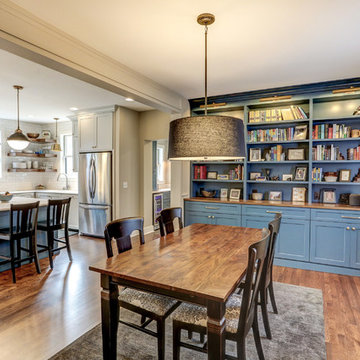トランジショナルスタイルのダイニング (クッションフロア、ベージュの壁、青い壁、赤い壁) の写真
絞り込み:
資材コスト
並び替え:今日の人気順
写真 1〜20 枚目(全 151 枚)

Our clients wanted to increase the size of their kitchen, which was small, in comparison to the overall size of the home. They wanted a more open livable space for the family to be able to hang out downstairs. They wanted to remove the walls downstairs in the front formal living and den making them a new large den/entering room. They also wanted to remove the powder and laundry room from the center of the kitchen, giving them more functional space in the kitchen that was completely opened up to their den. The addition was planned to be one story with a bedroom/game room (flex space), laundry room, bathroom (to serve as the on-suite to the bedroom and pool bath), and storage closet. They also wanted a larger sliding door leading out to the pool.
We demoed the entire kitchen, including the laundry room and powder bath that were in the center! The wall between the den and formal living was removed, completely opening up that space to the entry of the house. A small space was separated out from the main den area, creating a flex space for them to become a home office, sitting area, or reading nook. A beautiful fireplace was added, surrounded with slate ledger, flanked with built-in bookcases creating a focal point to the den. Behind this main open living area, is the addition. When the addition is not being utilized as a guest room, it serves as a game room for their two young boys. There is a large closet in there great for toys or additional storage. A full bath was added, which is connected to the bedroom, but also opens to the hallway so that it can be used for the pool bath.
The new laundry room is a dream come true! Not only does it have room for cabinets, but it also has space for a much-needed extra refrigerator. There is also a closet inside the laundry room for additional storage. This first-floor addition has greatly enhanced the functionality of this family’s daily lives. Previously, there was essentially only one small space for them to hang out downstairs, making it impossible for more than one conversation to be had. Now, the kids can be playing air hockey, video games, or roughhousing in the game room, while the adults can be enjoying TV in the den or cooking in the kitchen, without interruption! While living through a remodel might not be easy, the outcome definitely outweighs the struggles throughout the process.
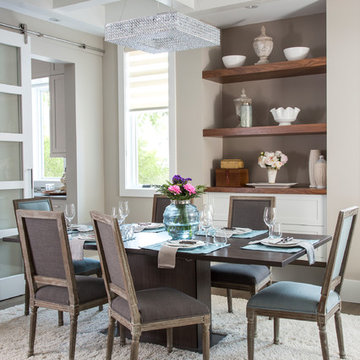
Photography by kate kunz
Styling by jaia talisman
カルガリーにある中くらいなトランジショナルスタイルのおしゃれな独立型ダイニング (ベージュの壁、クッションフロア) の写真
カルガリーにある中くらいなトランジショナルスタイルのおしゃれな独立型ダイニング (ベージュの壁、クッションフロア) の写真
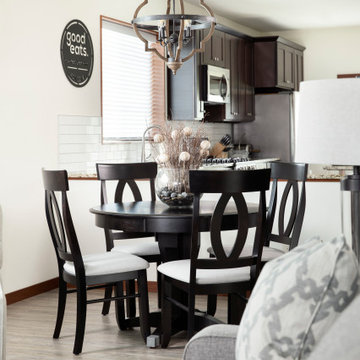
Designer: Aaron Keller | Photographer: Sarah Utech
ミルウォーキーにある中くらいなトランジショナルスタイルのおしゃれなLDK (ベージュの壁、クッションフロア、暖炉なし、茶色い床) の写真
ミルウォーキーにある中くらいなトランジショナルスタイルのおしゃれなLDK (ベージュの壁、クッションフロア、暖炉なし、茶色い床) の写真
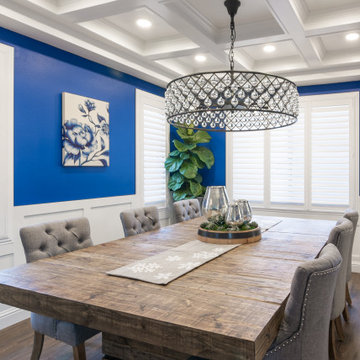
Full Home Remodeling in San Diego, CA. Dining room with solid wood table for 8 people.
Remodeled by Europe Construction
サンディエゴにあるお手頃価格の中くらいなトランジショナルスタイルのおしゃれなダイニングキッチン (青い壁、クッションフロア、茶色い床) の写真
サンディエゴにあるお手頃価格の中くらいなトランジショナルスタイルのおしゃれなダイニングキッチン (青い壁、クッションフロア、茶色い床) の写真
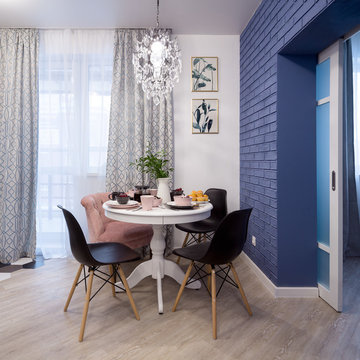
Фотограф Полина Алехина
ノボシビルスクにある低価格の小さなトランジショナルスタイルのおしゃれなダイニングキッチン (青い壁、クッションフロア、ベージュの床) の写真
ノボシビルスクにある低価格の小さなトランジショナルスタイルのおしゃれなダイニングキッチン (青い壁、クッションフロア、ベージュの床) の写真
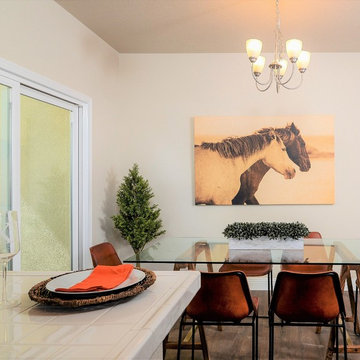
Photography by Brian Kellogg
サクラメントにある低価格の小さなトランジショナルスタイルのおしゃれなダイニングキッチン (ベージュの壁、クッションフロア、暖炉なし、茶色い床) の写真
サクラメントにある低価格の小さなトランジショナルスタイルのおしゃれなダイニングキッチン (ベージュの壁、クッションフロア、暖炉なし、茶色い床) の写真
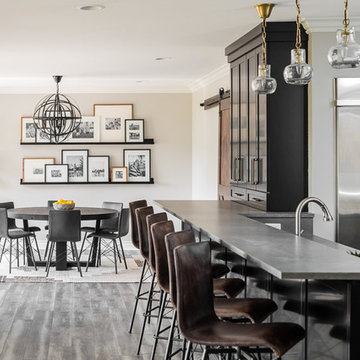
This lower level bar is the focal center for a busy family of five. Spending Michigan summers on the lake and entertaining friends and family sets the need for a design that allows for quick access and easy service. With a 42" raised bar, the kitchen area is concealed. Glass cabinets and stacked stone backsplash keep the focus on the latest playoff game while the undercounter ice maker help to always have drinks on hand.
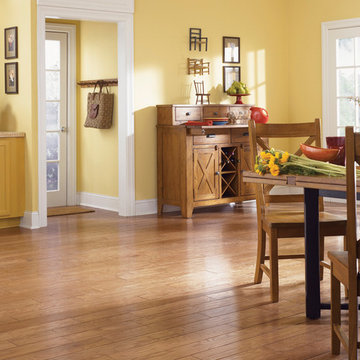
他の地域にあるお手頃価格の中くらいなトランジショナルスタイルのおしゃれな独立型ダイニング (ベージュの壁、クッションフロア、暖炉なし、茶色い床) の写真
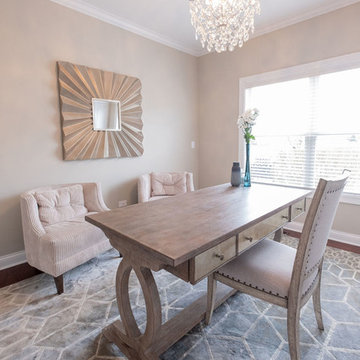
シカゴにある高級な中くらいなトランジショナルスタイルのおしゃれなダイニング (ベージュの壁、クッションフロア、暖炉なし、茶色い床) の写真
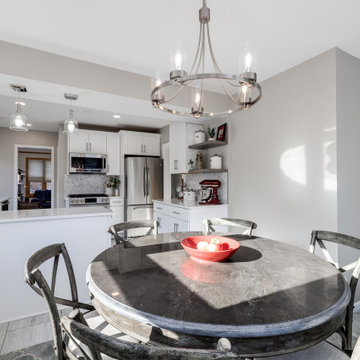
Our beloved love tub clients referred us to our sweet client in South Minneapolis who wanted to finally remodel her kitchen.
She works with our love tub client and followed that project closely and was excited to do her space.
The hardest challenge with South Minneapolis homes are their small spaces and the close lot lines that prevent additions.
We, along with contractor Landmark Remodeling decided to keep the layout, but change the functions of the cabinetry.
She wanted a new floor and we decided luxury vinyl plank was the answer. We also switched the location of the dishwasher so we could have pullout garbage and recycling.
In addition to the kitchen we helped her source her new dining room furniture.
And the best part...she is already scheming her next remodel, which is the biggest compliment we could get.
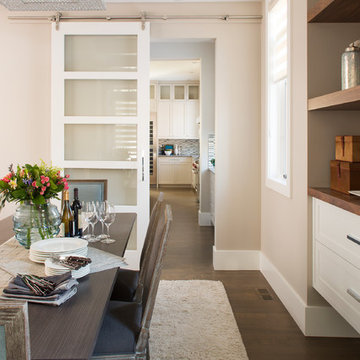
Photography by kate kunz
Styling by jaia talisman
カルガリーにある中くらいなトランジショナルスタイルのおしゃれな独立型ダイニング (ベージュの壁、クッションフロア) の写真
カルガリーにある中くらいなトランジショナルスタイルのおしゃれな独立型ダイニング (ベージュの壁、クッションフロア) の写真
トランジショナルスタイルのダイニング (クッションフロア、ベージュの壁、青い壁、赤い壁) の写真
1

