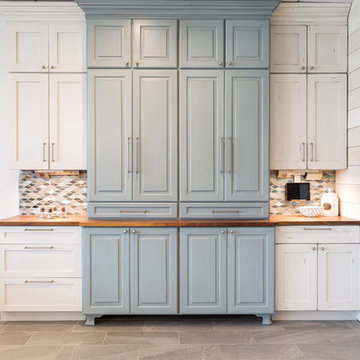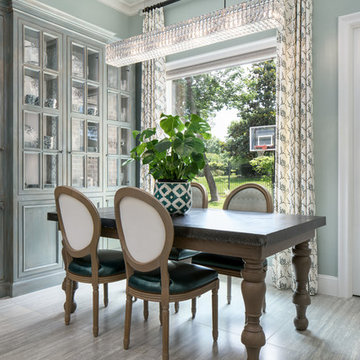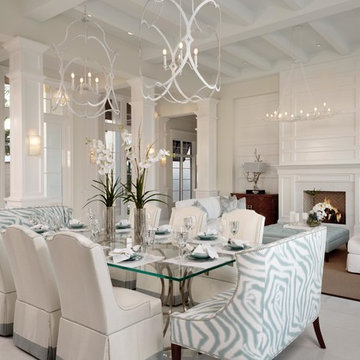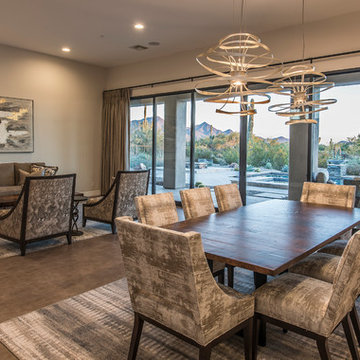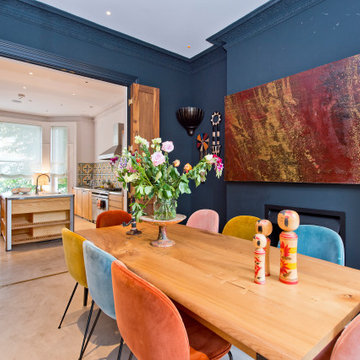広いトランジショナルスタイルのダイニング (磁器タイルの床、畳) の写真
絞り込み:
資材コスト
並び替え:今日の人気順
写真 1〜20 枚目(全 420 枚)
1/5

The existing kitchen was in a word, "stuck" between the family room, mudroom and the rest of the house. The client has renovated most of the home but did not know what to do with the kitchen. The space was visually cut off from the family room, had underwhelming storage capabilities, and could not accommodate family gatherings at the table. Access to the recently redesigned backyard was down a step and through the mud room.
We began by relocating the access to the yard into the kitchen with a French door. The remaining space was converted into a walk-in pantry accessible from the kitchen. Next, we opened a window to the family room, so the children were visible from the kitchen side. The old peninsula plan was replaced with a beautiful blue painted island with seating for 4. The outdated appliances received a major upgrade with Sub Zero Wolf cooking and food preservation products.
The visual beauty of the vaulted ceiling is enhanced by long pendants and oversized crown molding. A hard-working wood tile floor grounds the blue and white colorway. The colors are repeated in a lovely blue and white screened marble tile. White porcelain subway tiles frame the feature. The biggest and possibly the most appreciated change to the space was when we opened the wall from the kitchen into the dining room to connect the disjointed spaces. Now the family has experienced a new appreciation for their home. Rooms which were previously storage areas and now integrated into the family lifestyle. The open space is so conducive to entertaining visitors frequently just "drop in”.
In the dining area, we designed custom cabinets complete with a window seat, the perfect spot for additional diners or a perch for the family cat. The tall cabinets store all the china and crystal once stored in a back closet. Now it is always ready to be used. The last repurposed space is now home to a refreshment center. Cocktails and coffee are easily stored and served convenient to the kitchen but out of the main cooking area.
How do they feel about their new space? It has changed the way they live and use their home. The remodel has created a new environment to live, work and play at home. They could not be happier.
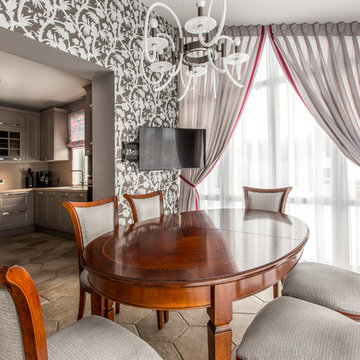
他の地域にある高級な広いトランジショナルスタイルのおしゃれなダイニングキッチン (グレーの壁、磁器タイルの床、暖炉なし、ベージュの床) の写真
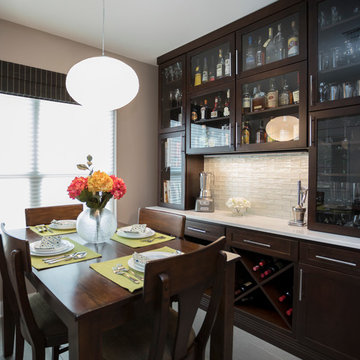
StarMark Cabinetry’s Hudson door style in Cherry wood with glazed stain finish was used in this kitchen and dining alcove design. The kitchen has a lofty look with cabinets to 9’. Glass doors on either side of the hood add a nice accent. Two flush installation ovens continue the clean lines. Other features include: decorative front for the double drawer refrigerator beside the dishwasher, spice pull out storage either side of the cooktop, deep drawer cabinets, pull out wastebasket, roll out shelves, decorative ends panels and island back. The dining alcove cabinetry was designed to store, display and serve as their in-home bar. Plenty of glass and a wine rack give ample room to display bottles and glasses. The raised cabinets in the center create a preparation or buffet area. Cabinets with doors and drawers either side provide plenty of storage for the items they need hidden away.
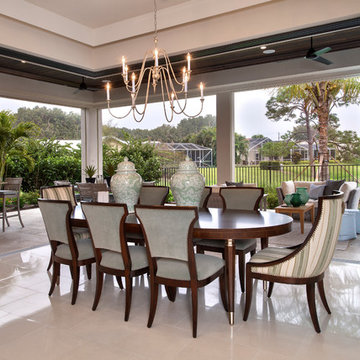
Giovanni Photography
タンパにあるラグジュアリーな広いトランジショナルスタイルのおしゃれなダイニングキッチン (ベージュの壁、磁器タイルの床) の写真
タンパにあるラグジュアリーな広いトランジショナルスタイルのおしゃれなダイニングキッチン (ベージュの壁、磁器タイルの床) の写真
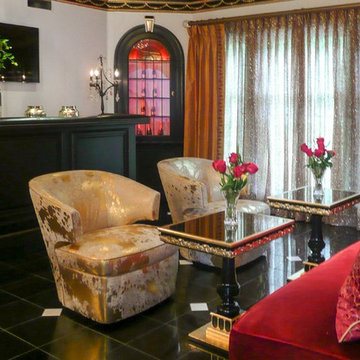
Rose Lounge Bar & Seating
クリーブランドにある高級な広いトランジショナルスタイルのおしゃれな独立型ダイニング (白い壁、磁器タイルの床、暖炉なし、黒い床) の写真
クリーブランドにある高級な広いトランジショナルスタイルのおしゃれな独立型ダイニング (白い壁、磁器タイルの床、暖炉なし、黒い床) の写真
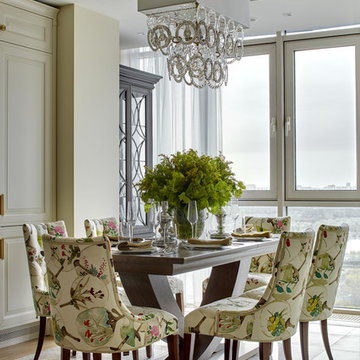
Дизайнер - Маргарита Мельникова. Фотограф - Сергей Ананьев.
モスクワにあるお手頃価格の広いトランジショナルスタイルのおしゃれなダイニングキッチン (磁器タイルの床、ベージュの床、ベージュの壁) の写真
モスクワにあるお手頃価格の広いトランジショナルスタイルのおしゃれなダイニングキッチン (磁器タイルの床、ベージュの床、ベージュの壁) の写真
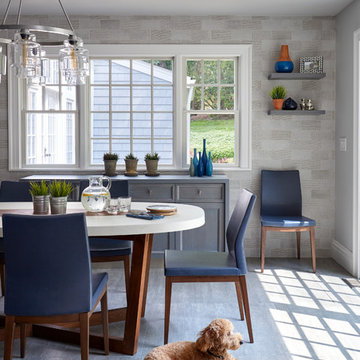
A talented interior designer was ready for a complete redo of her 1980s style kitchen in Chappaqua. Although very spacious, she was looking for better storage and flow in the kitchen, so a smaller island with greater clearances were desired. Grey glazed cabinetry island balances the warm-toned cerused white oak perimeter cabinetry.
White macauba countertops create a harmonious color palette while the decorative backsplash behind the range adds both pattern and texture. Kitchen design and custom cabinetry by Studio Dearborn. Interior design finishes by Strauss House Designs LLC. White Macauba countertops by Rye Marble. Refrigerator, freezer and wine refrigerator by Subzero; Range by Viking Hardware by Lewis Dolan. Sink by Julien. Over counter Lighting by Providence Art Glass. Chandelier by Niche Modern (custom). Sink faucet by Rohl. Tile, Artistic Tile. Chairs and stools, Soho Concept. Photography Adam Kane Macchia.
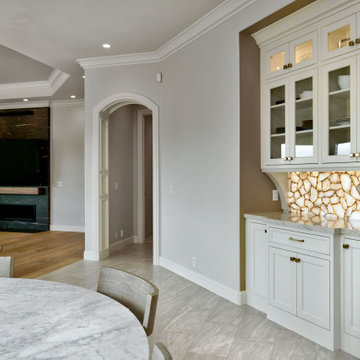
サンフランシスコにある高級な広いトランジショナルスタイルのおしゃれなダイニング (朝食スペース、グレーの壁、磁器タイルの床、ベージュの床) の写真
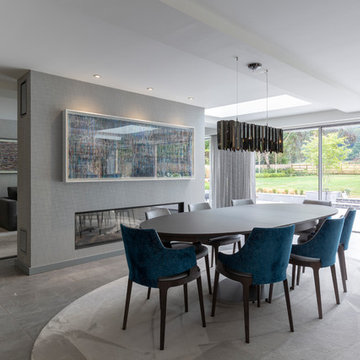
Claire Armitage
チェシャーにある高級な広いトランジショナルスタイルのおしゃれなLDK (磁器タイルの床、グレーの床、グレーの壁、横長型暖炉) の写真
チェシャーにある高級な広いトランジショナルスタイルのおしゃれなLDK (磁器タイルの床、グレーの床、グレーの壁、横長型暖炉) の写真
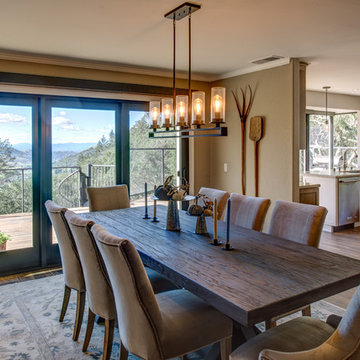
Spacious remodeled single level home with walk-out basement has gorgeous views of the valley. A combination of modern industrial furnishings with touches of one of a kind antique pieces complete this amazing home. Treve Johnson Photography.

Copyright © 2012 James F. Wilson. All Rights Reserved.
オースティンにある広いトランジショナルスタイルのおしゃれなLDK (ベージュの壁、標準型暖炉、磁器タイルの床、石材の暖炉まわり、ベージュの床) の写真
オースティンにある広いトランジショナルスタイルのおしゃれなLDK (ベージュの壁、標準型暖炉、磁器タイルの床、石材の暖炉まわり、ベージュの床) の写真

The existing kitchen was in a word, "stuck" between the family room, mudroom and the rest of the house. The client has renovated most of the home but did not know what to do with the kitchen. The space was visually cut off from the family room, had underwhelming storage capabilities, and could not accommodate family gatherings at the table. Access to the recently redesigned backyard was down a step and through the mud room.
We began by relocating the access to the yard into the kitchen with a French door. The remaining space was converted into a walk-in pantry accessible from the kitchen. Next, we opened a window to the family room, so the children were visible from the kitchen side. The old peninsula plan was replaced with a beautiful blue painted island with seating for 4. The outdated appliances received a major upgrade with Sub Zero Wolf cooking and food preservation products.
The visual beauty of the vaulted ceiling is enhanced by long pendants and oversized crown molding. A hard-working wood tile floor grounds the blue and white colorway. The colors are repeated in a lovely blue and white screened marble tile. White porcelain subway tiles frame the feature. The biggest and possibly the most appreciated change to the space was when we opened the wall from the kitchen into the dining room to connect the disjointed spaces. Now the family has experienced a new appreciation for their home. Rooms which were previously storage areas and now integrated into the family lifestyle. The open space is so conducive to entertaining visitors frequently just "drop in”.
In the dining area, we designed custom cabinets complete with a window seat, the perfect spot for additional diners or a perch for the family cat. The tall cabinets store all the china and crystal once stored in a back closet. Now it is always ready to be used. The last repurposed space is now home to a refreshment center. Cocktails and coffee are easily stored and served convenient to the kitchen but out of the main cooking area.
How do they feel about their new space? It has changed the way they live and use their home. The remodel has created a new environment to live, work and play at home. They could not be happier.
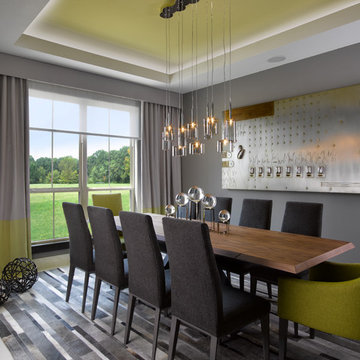
The dining room design began with this massive custom cowhide rug rich in grays. The ten seat dining table is subtle in design not to overpower the details of the rug. Adding acid green colored armchairs creates contrast against the rug. The 3D wall art plays a backdrop to the LED recessed lighting from the architectural detailed ceiling with low hanging chrome lighting really brings this space full circle.
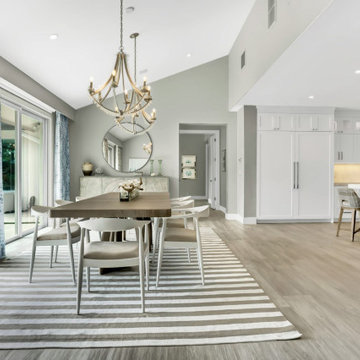
A dining room that is the heart of the home. Open for all to use, but still so pulled together and sophisticated. Outdoors / Indoors has never been more inviting
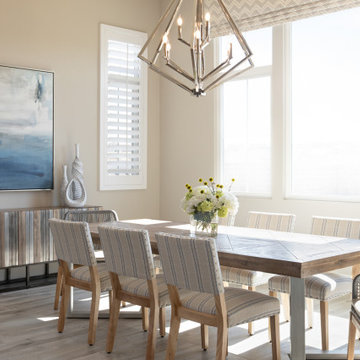
The dining area in the kitchen has a great view to the large back yard.
サンディエゴにある高級な広いトランジショナルスタイルのおしゃれなダイニング (磁器タイルの床、ベージュの壁、茶色い床) の写真
サンディエゴにある高級な広いトランジショナルスタイルのおしゃれなダイニング (磁器タイルの床、ベージュの壁、茶色い床) の写真
広いトランジショナルスタイルのダイニング (磁器タイルの床、畳) の写真
1
