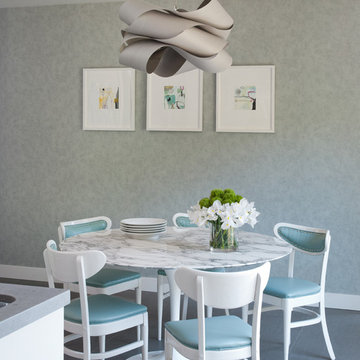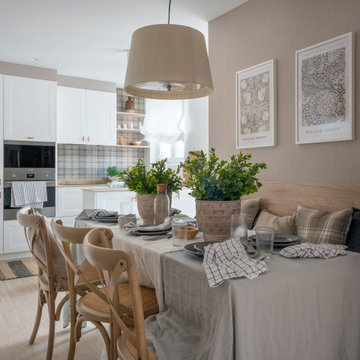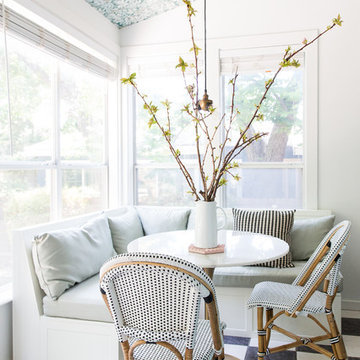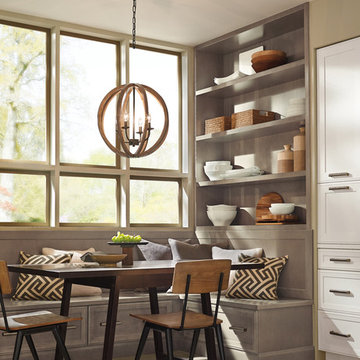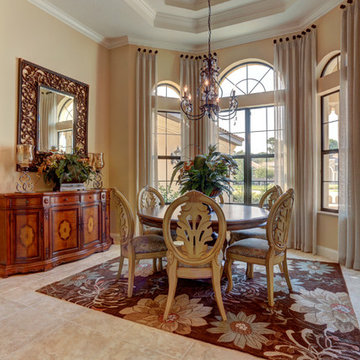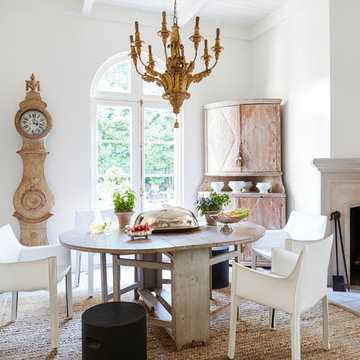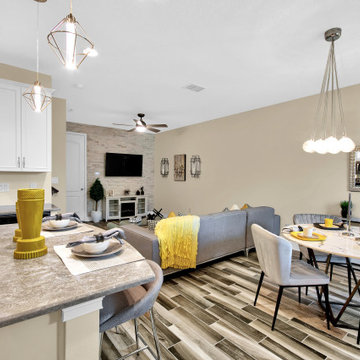トランジショナルスタイルのダイニング (セラミックタイルの床) の写真
絞り込み:
資材コスト
並び替え:今日の人気順
写真 1〜20 枚目(全 1,002 枚)
1/5
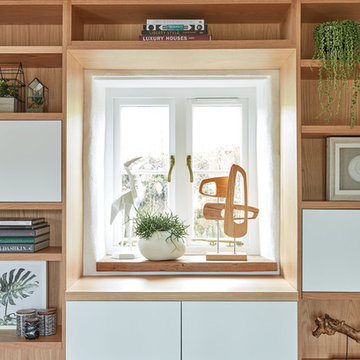
This dining room is brought to life by complimentary furniture that gives the room purpose outside of mealtimes. Our library concept with its stunning cabinetry, shelving, bespoke storage and design features are a real talking point and invite you sit, read and relax in this lovely, airy room.
Scribing allows the back of the furniture to sit flush with uneven walls and awkward angles. The library even makes a wonderful feature of an existing window.
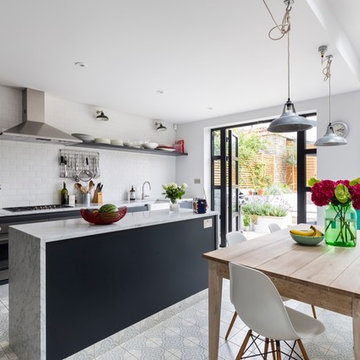
The rear of the property has been extended to the side and opened up into the garden with aluminium French doors with traditional divisions.
The kitchen is Italian, with recessed metal handles and a light coloured marble worktop, which encompasses the freestanding kitchen island on three sides. The fronts have been painted in a Farrow and Ball colour.
The floor tiles are hand made, on top of underfloor heating.
Photography by Chris Snook
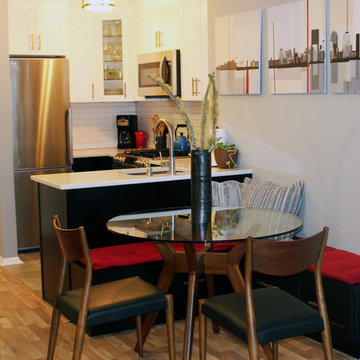
We removed a wall to make this tiny kitchen feel much larger. The peninsula now begins where the wall was located previously, adding square footage to the space. Simultaneously, a built-in bench on the back maximizes seating in the dining area.
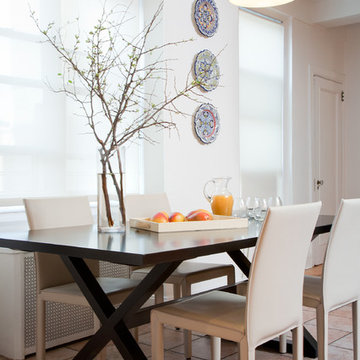
Juxtaposing the rustic beauty of an African safari with the electric pop of neon colors pulled this home together with amazing playfulness and free spiritedness.
We took a modern interpretation of tribal patterns in the textiles and cultural, hand-crafted accessories, then added the client’s favorite colors, turquoise and lime, to lend a relaxed vibe throughout, perfect for their teenage children to feel right at home.
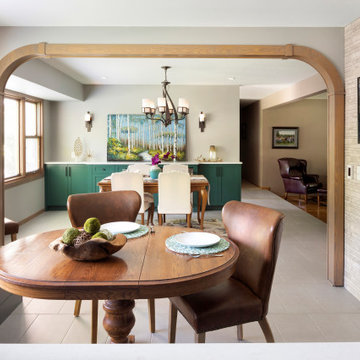
Two spaces for dining accented by a stunning tile statement wall. Complete with built-in green cabinets, banquette seating and loads of natural light.

A spacious, light-filled dining area; created as part of a 2-storey Farm House extension for our Wiltshire clients.
ウィルトシャーにある高級な広いトランジショナルスタイルのおしゃれなLDK (白い壁、セラミックタイルの床、薪ストーブ、石材の暖炉まわり、グレーの床) の写真
ウィルトシャーにある高級な広いトランジショナルスタイルのおしゃれなLDK (白い壁、セラミックタイルの床、薪ストーブ、石材の暖炉まわり、グレーの床) の写真
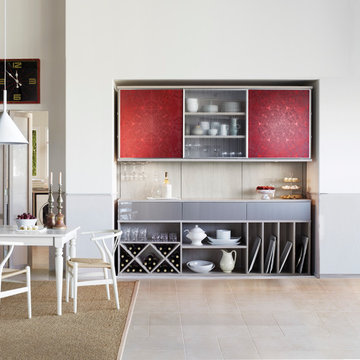
Custom Pantry & Wine Storage with Colorful Etched Glass Accents
サンフランシスコにある高級な中くらいなトランジショナルスタイルのおしゃれなダイニングキッチン (白い壁、セラミックタイルの床、暖炉なし、ベージュの床) の写真
サンフランシスコにある高級な中くらいなトランジショナルスタイルのおしゃれなダイニングキッチン (白い壁、セラミックタイルの床、暖炉なし、ベージュの床) の写真
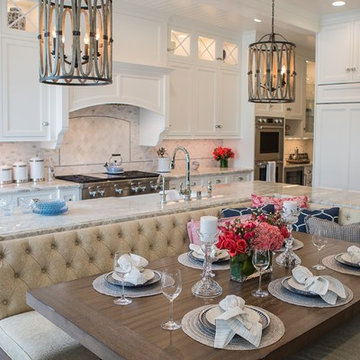
Amy Williams photography
Fun and whimsical family room & kitchen remodel. This room was custom designed for a family of 7. My client wanted a beautiful but practical space. We added lots of details such as the bead board ceiling, beams and crown molding and carved details on the fireplace.
The kitchen is full of detail and charm. Pocket door storage allows a drop zone for the kids and can easily be closed to conceal the daily mess. Beautiful fantasy brown marble counters and white marble mosaic back splash compliment the herringbone ceramic tile floor. Built-in seating opened up the space for more cabinetry in lieu of a separate dining space. This custom banquette features pattern vinyl fabric for easy cleaning.
We designed this custom TV unit to be left open for access to the equipment. The sliding barn doors allow the unit to be closed as an option, but the decorative boxes make it attractive to leave open for easy access.
The hex coffee tables allow for flexibility on movie night ensuring that each family member has a unique space of their own. And for a family of 7 a very large custom made sofa can accommodate everyone. The colorful palette of blues, whites, reds and pinks make this a happy space for the entire family to enjoy. Ceramic tile laid in a herringbone pattern is beautiful and practical for a large family. Fun DIY art made from a calendar of cities is a great focal point in the dinette area.
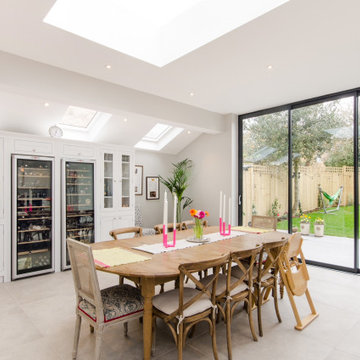
Modern Contemporary space with thin profile sliding doors, roof lights and picture frame window making the most of views to the garden and south facing aspect.
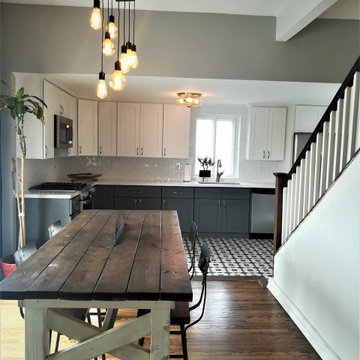
This Victorian styled house was in need of a major renovation. Every surface of the home was reimagined. The kitchen was small, long and narrow. It was closed off from the main living space and lacked access to the outdoors. In addition to scaling back some walls, we created a wrap-around deck from the dining room to the far side of the kitchen with entry points at each end. This created a connection to the outdoors, made the small kitchen feel more spacious, and vastly improved the flow.
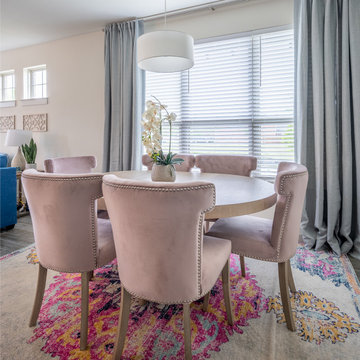
Oval dining table with pink dining chairs and multicolored rug. Gray curtains on the windows.
ダラスにある中くらいなトランジショナルスタイルのおしゃれなダイニングキッチン (グレーの壁、セラミックタイルの床、暖炉なし、グレーの床) の写真
ダラスにある中くらいなトランジショナルスタイルのおしゃれなダイニングキッチン (グレーの壁、セラミックタイルの床、暖炉なし、グレーの床) の写真
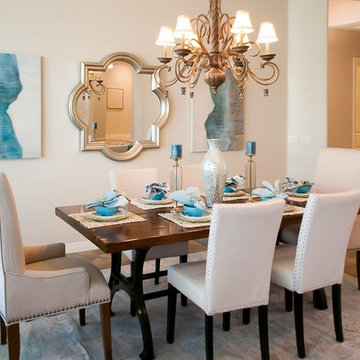
Rusty Gate Photography
Attractive Interiors Home Staging
フェニックスにあるラグジュアリーな中くらいなトランジショナルスタイルのおしゃれなLDK (ベージュの壁、セラミックタイルの床) の写真
フェニックスにあるラグジュアリーな中くらいなトランジショナルスタイルのおしゃれなLDK (ベージュの壁、セラミックタイルの床) の写真
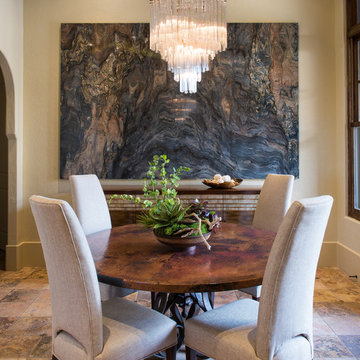
Designed by Barbara Gilbert Interiors
ダラスにある高級な中くらいなトランジショナルスタイルのおしゃれなダイニングキッチン (ベージュの壁、暖炉なし、セラミックタイルの床) の写真
ダラスにある高級な中くらいなトランジショナルスタイルのおしゃれなダイニングキッチン (ベージュの壁、暖炉なし、セラミックタイルの床) の写真
トランジショナルスタイルのダイニング (セラミックタイルの床) の写真
1
