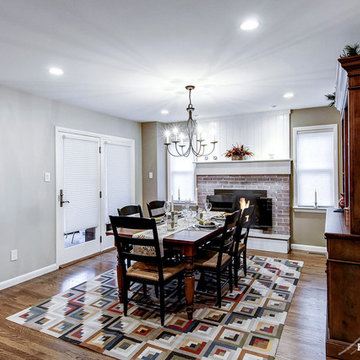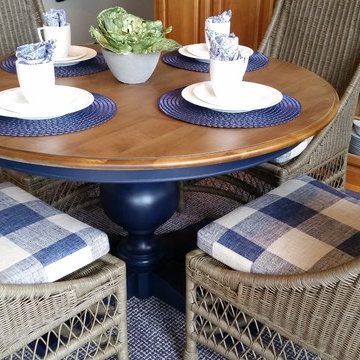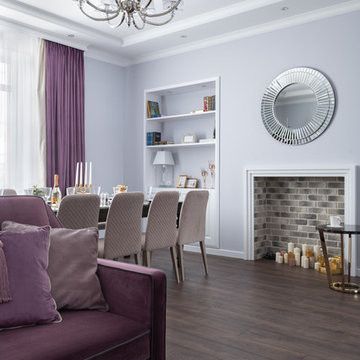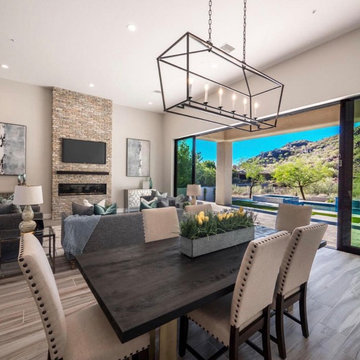中くらいなトランジショナルスタイルのダイニング (レンガの暖炉まわり) の写真
絞り込み:
資材コスト
並び替え:今日の人気順
写真 81〜100 枚目(全 223 枚)
1/4
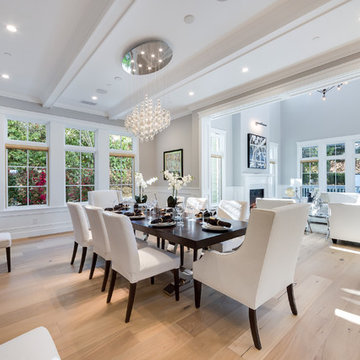
Dining Room of the new house construction in Encino which included the installation of beamed ceiling, windows with white trim, wall painting, chandelier, recessed lighting, light hardwood flooring and dining furniture.
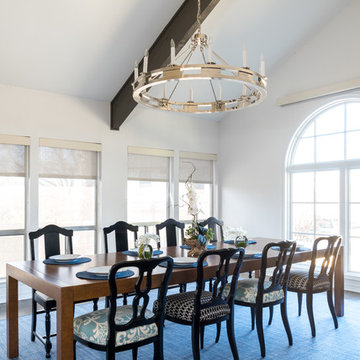
Michael Hunter
ダラスにある高級な中くらいなトランジショナルスタイルのおしゃれなダイニングキッチン (白い壁、無垢フローリング、両方向型暖炉、レンガの暖炉まわり、茶色い床) の写真
ダラスにある高級な中くらいなトランジショナルスタイルのおしゃれなダイニングキッチン (白い壁、無垢フローリング、両方向型暖炉、レンガの暖炉まわり、茶色い床) の写真
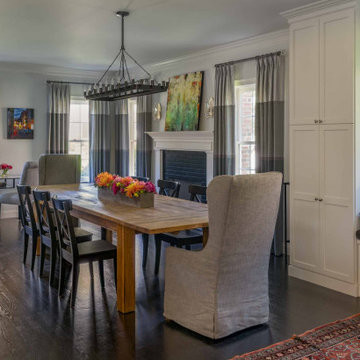
A bustling family of five were bursting from the seams of this traditional colonial with small, separate rooms on the first floor. The goal was to create a large, open kitchen/dining space to more comfortably accommodate the family and their guests, while incorporating the homeowner’s eclectic, transitional style. The natural wood farm style table brings an informal hospitality to the space and coordinates with a rolling barn door. A window seat is nestled in front of new double windows and flanked by pantry cabinetry. Underneath are slide out file drawers so the dining table can function as a home office in addition to an entertainment space. Original red oak floors were refinished and stained a darker color to contrast with the white cabinetry and millwork, for a more modern look. Throughout the space, the combination of farm style and contemporary details, and the contrasts of light and dark create a dramatic, cozy, and playful vibe.
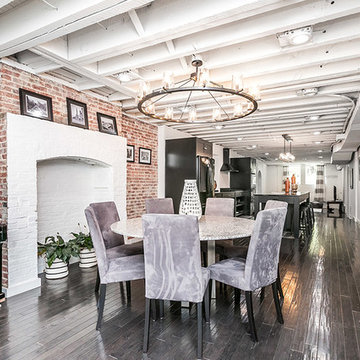
This 6-bedroom Baltimore row home's grand exterior overlooks a tree lined street in the historic Bolton Hill neighborhood. The original large pocket doors in the first floor allows for uninterrupted views from the front parlor through the sitting room and into the rear dining room bay window.
Penza Bailey Architects provided a complete transformation of the walk out garden level. The entire level was renovated to include a new kitchen, family room, mudroom, playroom, full bathroom and a gracious new stair leading to the upper level. The painted brick and exposed structure expresses the original "bones" of the home, while clearly modern interventions stand in contrast to suit the homeowner’s lifestyle. An alcove on the 1st floor was also renovated to provide a serving pantry and bar.
The exterior received restored front and vestibule doors, select window replacements, and new rear french doors, all receiving historical approval.
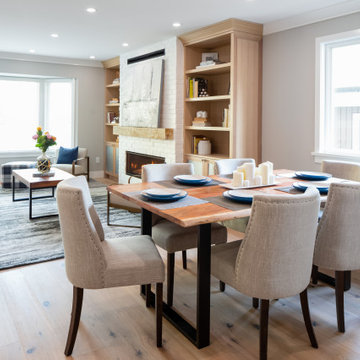
Our Award Nominated Violet street was a huge transformation from start to finish. Our goal was to take the main floor of the house from the 80’s to the 21st century by creating an open concept living area and a chef’s kitchen.
Removing the unnecessary walls created and open concept main floor with a chef's kitchen and an island that is over eleven feet long. Storage was a concern in the previously small kitchen; with that in mind we added in some full height pantry units with roll out shelves. The pantry units flank a built in desk and glass cabinets which has quickly become the landing zone for the kitchen and the perfect spot for planning their dinner menu. We elevated the look of the desk by running the back splash from the floor right up to the top as the backing inside the glass cabinets.
The living room was also given a new lease on life. All the cabinetry was done in a white washed oak to define the living space from the kitchen; this is especially important in open concept. Built in cabinetry now frames the fireplace, giving the living room a focal point.
Violet St has now been elevated to the present time and is a wonderful space to entertain and test your culinary abilities.
Now this home is ready to be filled with many happy memories and moments.
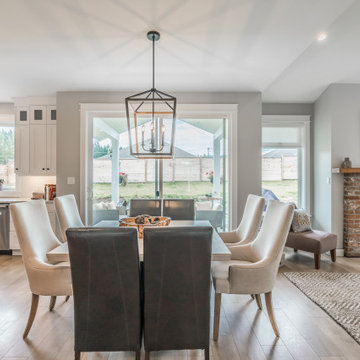
バンクーバーにある中くらいなトランジショナルスタイルのおしゃれなLDK (グレーの壁、ラミネートの床、標準型暖炉、レンガの暖炉まわり、ベージュの床) の写真
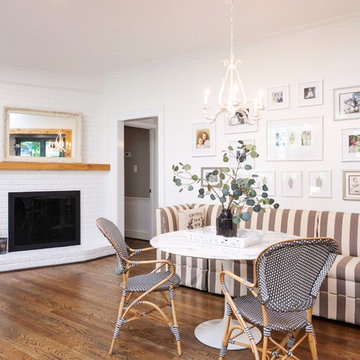
The existing family room was given a facelift during the remodel. The old wood stove was removed to make way for new Peterson gas logs and Stoll fireplace doors. The new cedar mantle matches the opening from the family room into the kitchen. The room was reconfigured to redirect the entry from the garage into the kitchen.
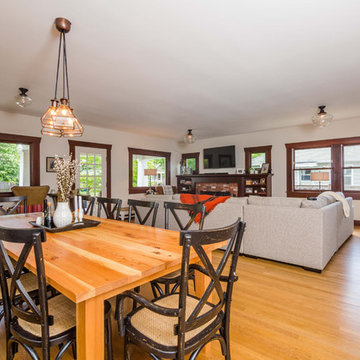
ポートランドにあるお手頃価格の中くらいなトランジショナルスタイルのおしゃれなダイニングキッチン (白い壁、淡色無垢フローリング、標準型暖炉、レンガの暖炉まわり) の写真
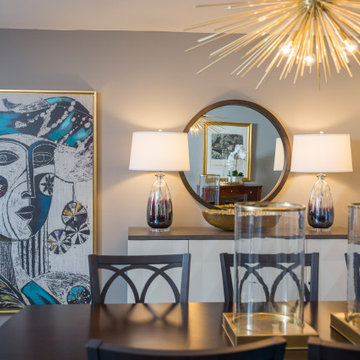
Ethan Allen furnishings and accents
シンシナティにある高級な中くらいなトランジショナルスタイルのおしゃれな独立型ダイニング (グレーの壁、無垢フローリング、標準型暖炉、レンガの暖炉まわり) の写真
シンシナティにある高級な中くらいなトランジショナルスタイルのおしゃれな独立型ダイニング (グレーの壁、無垢フローリング、標準型暖炉、レンガの暖炉まわり) の写真
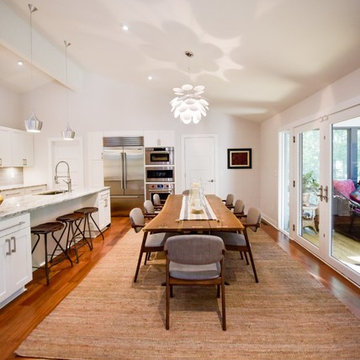
Nicole Stephens
アトランタにある高級な中くらいなトランジショナルスタイルのおしゃれなダイニングキッチン (白い壁、濃色無垢フローリング、両方向型暖炉、レンガの暖炉まわり、茶色い床) の写真
アトランタにある高級な中くらいなトランジショナルスタイルのおしゃれなダイニングキッチン (白い壁、濃色無垢フローリング、両方向型暖炉、レンガの暖炉まわり、茶色い床) の写真
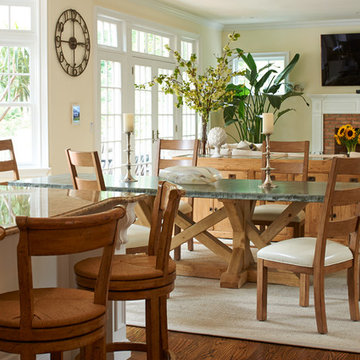
ニューヨークにある中くらいなトランジショナルスタイルのおしゃれなダイニング (濃色無垢フローリング、標準型暖炉、レンガの暖炉まわり、黄色い壁、茶色い床) の写真
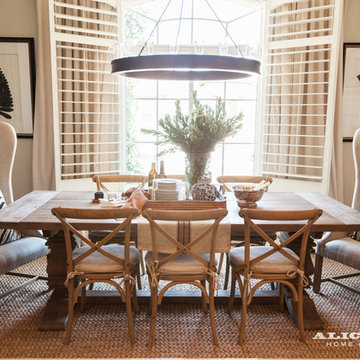
Ace and Whim
ソルトレイクシティにある中くらいなトランジショナルスタイルのおしゃれなダイニングキッチン (ベージュの壁、濃色無垢フローリング、横長型暖炉、レンガの暖炉まわり、茶色い床) の写真
ソルトレイクシティにある中くらいなトランジショナルスタイルのおしゃれなダイニングキッチン (ベージュの壁、濃色無垢フローリング、横長型暖炉、レンガの暖炉まわり、茶色い床) の写真
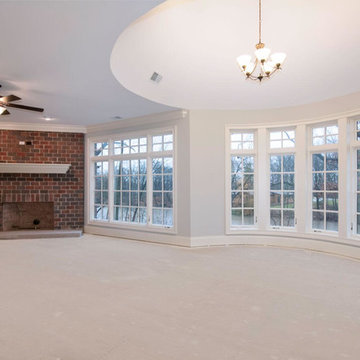
Master Bedroom
シカゴにあるお手頃価格の中くらいなトランジショナルスタイルのおしゃれなダイニングキッチン (グレーの壁、レンガの暖炉まわり、無垢フローリング、標準型暖炉、ベージュの床) の写真
シカゴにあるお手頃価格の中くらいなトランジショナルスタイルのおしゃれなダイニングキッチン (グレーの壁、レンガの暖炉まわり、無垢フローリング、標準型暖炉、ベージュの床) の写真
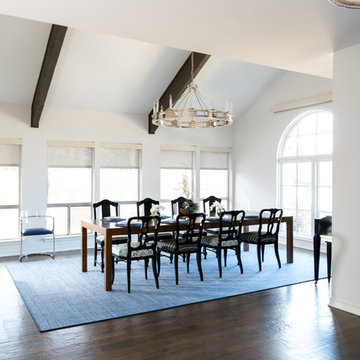
Michael Hunter
ダラスにある高級な中くらいなトランジショナルスタイルのおしゃれなダイニングキッチン (白い壁、無垢フローリング、両方向型暖炉、レンガの暖炉まわり、茶色い床) の写真
ダラスにある高級な中くらいなトランジショナルスタイルのおしゃれなダイニングキッチン (白い壁、無垢フローリング、両方向型暖炉、レンガの暖炉まわり、茶色い床) の写真
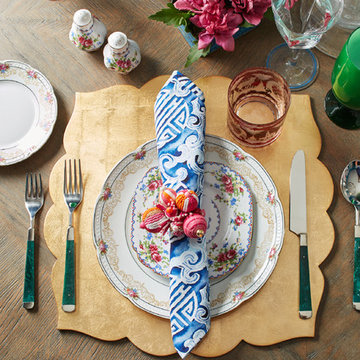
Photographed by Laura Moss
ニューヨークにある低価格の中くらいなトランジショナルスタイルのおしゃれな独立型ダイニング (青い壁、無垢フローリング、標準型暖炉、レンガの暖炉まわり、茶色い床) の写真
ニューヨークにある低価格の中くらいなトランジショナルスタイルのおしゃれな独立型ダイニング (青い壁、無垢フローリング、標準型暖炉、レンガの暖炉まわり、茶色い床) の写真
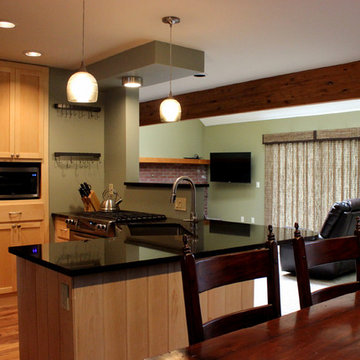
This renovated space now has a more open floor plan; which allows for better flow between the kitchen, dining room, and living room.
バーリントンにある中くらいなトランジショナルスタイルのおしゃれなダイニングキッチン (無垢フローリング、レンガの暖炉まわり) の写真
バーリントンにある中くらいなトランジショナルスタイルのおしゃれなダイニングキッチン (無垢フローリング、レンガの暖炉まわり) の写真
中くらいなトランジショナルスタイルのダイニング (レンガの暖炉まわり) の写真
5
