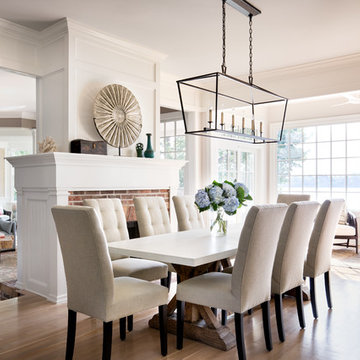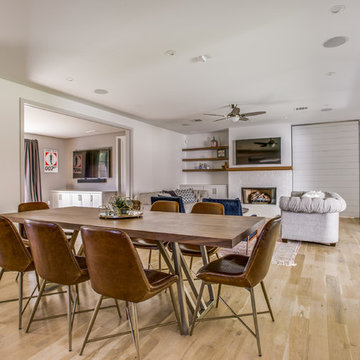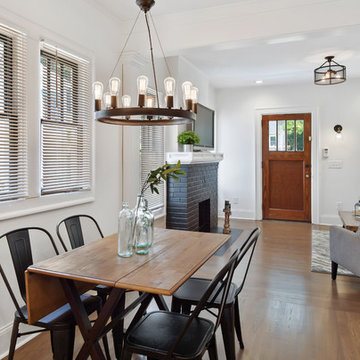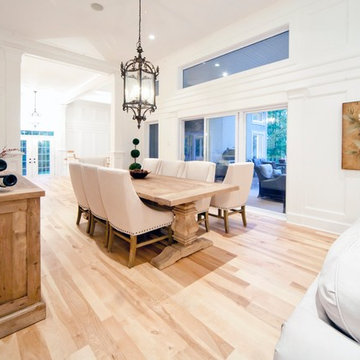トランジショナルスタイルのダイニング (レンガの暖炉まわり、淡色無垢フローリング) の写真
絞り込み:
資材コスト
並び替え:今日の人気順
写真 1〜20 枚目(全 76 枚)
1/4

When this 6,000-square-foot vacation home suffered water damage in its family room, the homeowners decided it was time to update the interiors at large. They wanted an elegant, sophisticated, and comfortable style that served their lives but also required a design that would preserve and enhance various existing details.
To begin, we focused on the timeless and most interesting aspects of the existing design. Details such as Spanish tile floors in the entry and kitchen were kept, as were the dining room's spirited marine-blue combed walls, which were refinished to add even more depth. A beloved lacquered linen coffee table was also incorporated into the great room's updated design.
To modernize the interior, we looked to the home's gorgeous water views, bringing in colors and textures that related to sand, sea, and sky. In the great room, for example, textured wall coverings, nubby linen, woven chairs, and a custom mosaic backsplash all refer to the natural colors and textures just outside. Likewise, a rose garden outside the master bedroom and study informed color selections there. We updated lighting and plumbing fixtures and added a mix of antique and new furnishings.
In the great room, seating and tables were specified to fit multiple configurations – the sofa can be moved to a window bay to maximize summer views, for example, but can easily be moved by the fireplace during chillier months.
Project designed by Boston interior design Dane Austin Design. Dane serves Boston, Cambridge, Hingham, Cohasset, Newton, Weston, Lexington, Concord, Dover, Andover, Gloucester, as well as surrounding areas.
For more about Dane Austin Design, click here: https://daneaustindesign.com/
To learn more about this project, click here:
https://daneaustindesign.com/oyster-harbors-estate
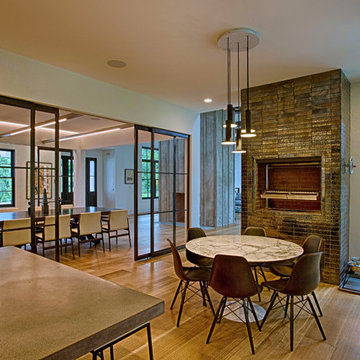
ニューヨークにあるラグジュアリーな小さなトランジショナルスタイルのおしゃれなダイニングキッチン (白い壁、淡色無垢フローリング、標準型暖炉、レンガの暖炉まわり、ベージュの床) の写真

ニューヨークにある高級な広いトランジショナルスタイルのおしゃれなダイニング (淡色無垢フローリング、両方向型暖炉、レンガの暖炉まわり、茶色い床、ベージュの壁) の写真
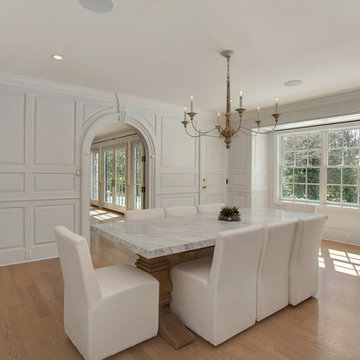
The formal dining room of this updated 1940's Custom Cape Ranch features custom built-in display shelves to seamlessly match the classically detailed arched doorways and original wainscot paneling in the living room, dining room, stair hall and bedrooms which were kept and refinished, as were the many original red brick fireplaces found in most rooms. These and other Traditional features, such as the traditional chandelier lighting fixture, were kept to balance the contemporary renovations resulting in a Transitional style throughout the home. Large windows and French doors were added to allow ample natural light to enter the home. The mainly white interior enhances this light and brightens a previously dark home.
Architect: T.J. Costello - Hierarchy Architecture + Design, PLLC
Interior Designer: Helena Clunies-Ross

Nick Glimenakis
ニューヨークにある中くらいなトランジショナルスタイルのおしゃれなLDK (白い壁、淡色無垢フローリング、コーナー設置型暖炉、レンガの暖炉まわり、ベージュの床) の写真
ニューヨークにある中くらいなトランジショナルスタイルのおしゃれなLDK (白い壁、淡色無垢フローリング、コーナー設置型暖炉、レンガの暖炉まわり、ベージュの床) の写真

A bright white kitchen centered by a large oversized island painted in Benjamin Moore Hail Navy. Beautiful white oak floors run through the entire first floor. Ceiling has white shiplap between exposed beams in kitchen and dining room. Stunning pendant lighting ties in the black accents and gold hardware.
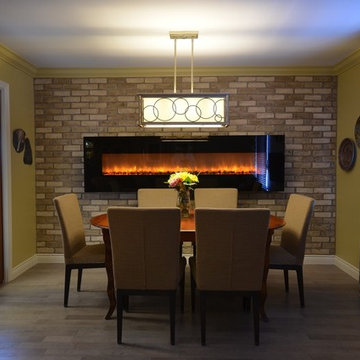
Long wall was extended, then covered in brick veneer. Modern glass 96" electric fireplace was mounted on the brick. New parsons chairs were added to the existing table. Floors are wire-brushed oak.
Jeanne Grier/Stylish Fireplaces & Interiors
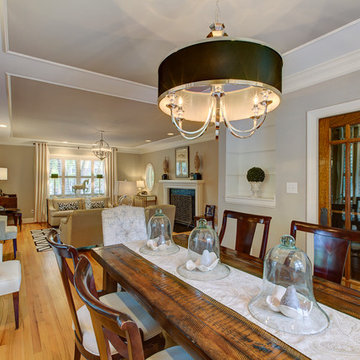
ローリーにあるお手頃価格の中くらいなトランジショナルスタイルのおしゃれなLDK (ベージュの壁、淡色無垢フローリング、レンガの暖炉まわり、暖炉なし、茶色い床) の写真
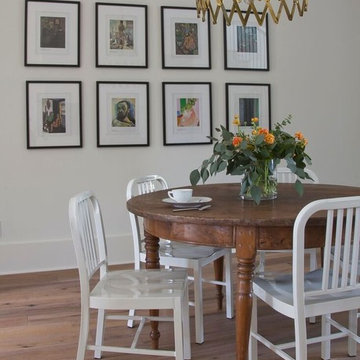
Jennifer Kesler Photography
アトランタにあるお手頃価格の中くらいなトランジショナルスタイルのおしゃれなダイニングキッチン (白い壁、淡色無垢フローリング、標準型暖炉、レンガの暖炉まわり) の写真
アトランタにあるお手頃価格の中くらいなトランジショナルスタイルのおしゃれなダイニングキッチン (白い壁、淡色無垢フローリング、標準型暖炉、レンガの暖炉まわり) の写真
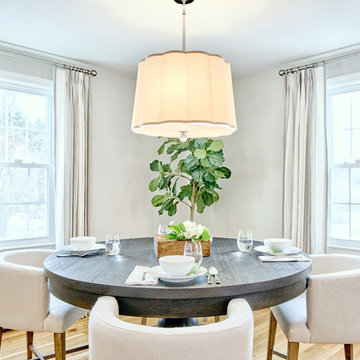
Andrea Pietrangeli
Website: andrea.media
プロビデンスにある高級な中くらいなトランジショナルスタイルのおしゃれなLDK (グレーの壁、淡色無垢フローリング、標準型暖炉、レンガの暖炉まわり、ベージュの床) の写真
プロビデンスにある高級な中くらいなトランジショナルスタイルのおしゃれなLDK (グレーの壁、淡色無垢フローリング、標準型暖炉、レンガの暖炉まわり、ベージュの床) の写真
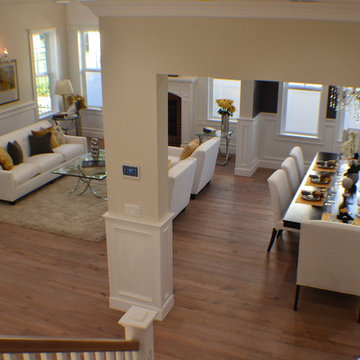
Dining room of this new home construction included the installation of white coffered ceiling, half wall wainscoting, dining room chandelier, light hardwood flooring and windows with white trim.
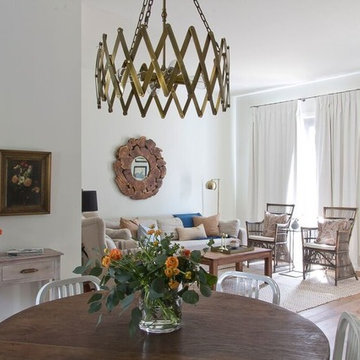
Jennifer Kesler Photography
アトランタにあるお手頃価格の中くらいなトランジショナルスタイルのおしゃれなダイニングキッチン (白い壁、淡色無垢フローリング、標準型暖炉、レンガの暖炉まわり) の写真
アトランタにあるお手頃価格の中くらいなトランジショナルスタイルのおしゃれなダイニングキッチン (白い壁、淡色無垢フローリング、標準型暖炉、レンガの暖炉まわり) の写真
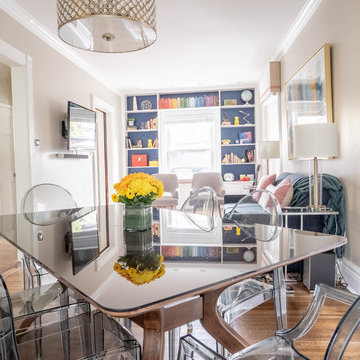
ニューヨークにあるお手頃価格の小さなトランジショナルスタイルのおしゃれなLDK (グレーの壁、淡色無垢フローリング、コーナー設置型暖炉、レンガの暖炉まわり、茶色い床) の写真
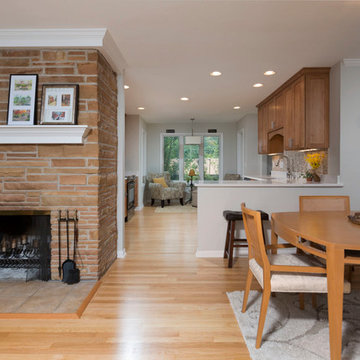
Ryan Hainey Photography
ミルウォーキーにあるお手頃価格の中くらいなトランジショナルスタイルのおしゃれなダイニングキッチン (グレーの壁、淡色無垢フローリング、標準型暖炉、レンガの暖炉まわり) の写真
ミルウォーキーにあるお手頃価格の中くらいなトランジショナルスタイルのおしゃれなダイニングキッチン (グレーの壁、淡色無垢フローリング、標準型暖炉、レンガの暖炉まわり) の写真
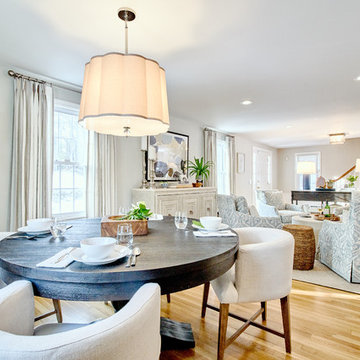
Andrea Pietrangeli
Website: andrea.media
プロビデンスにある高級な巨大なトランジショナルスタイルのおしゃれなLDK (グレーの壁、淡色無垢フローリング、標準型暖炉、レンガの暖炉まわり、ベージュの床) の写真
プロビデンスにある高級な巨大なトランジショナルスタイルのおしゃれなLDK (グレーの壁、淡色無垢フローリング、標準型暖炉、レンガの暖炉まわり、ベージュの床) の写真
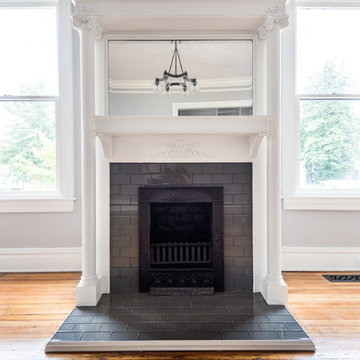
Located in Church Hill, Richmond’s oldest neighborhood, this very early 1900s Victorian had tons of historical details, but the house itself had been neglected (badly!). The home had two major renovation periods – one in 1950’s, and then again in the 1980s’s, which covered over or disrupted the original aesthetics of the house (think open ductwork, framing and drywall obscuring the beautiful mantels and moldings, and the hot water heater taking up valuable kitchen space). Our Piperbear team had to “undo” much before we could tackle the restoration of the historical features, while at the same time modernizing the layout.
トランジショナルスタイルのダイニング (レンガの暖炉まわり、淡色無垢フローリング) の写真
1
