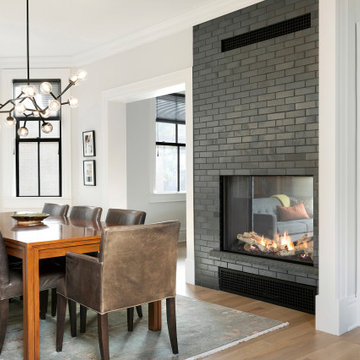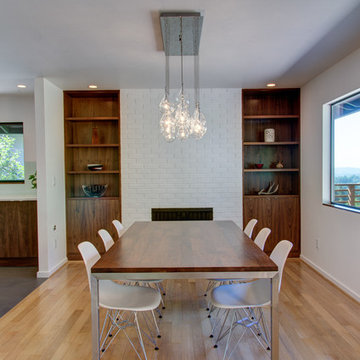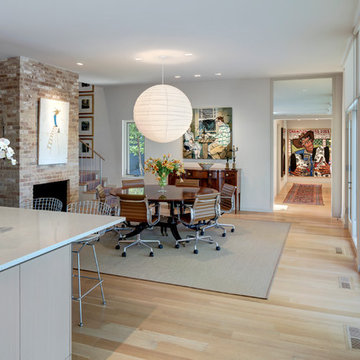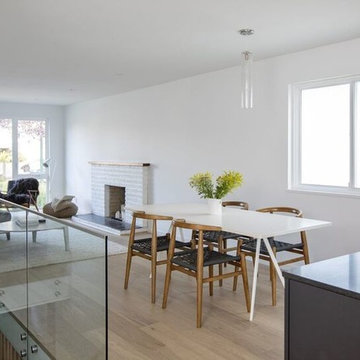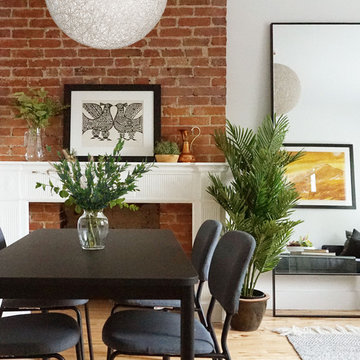モダンスタイルのダイニング (レンガの暖炉まわり、淡色無垢フローリング) の写真
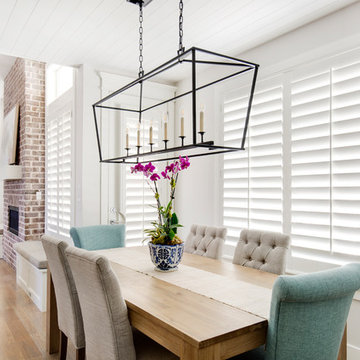
A modern, open-concept home with wood floors, midcentury modern touches, and contemporary design. The dining room and living room feature white plantation shutters.
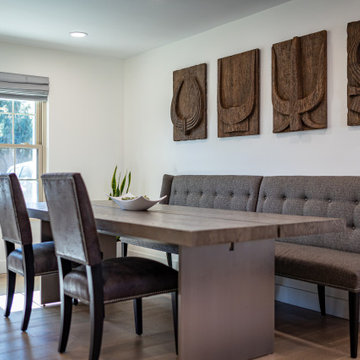
A complete gut and remodel, on a very tight timeframe. Our client is thrilled not only with our phenomenal crew’s ability to wrap it up within the projected goal, but also with the extreme transformation that took place with the design. The 1971 green and brown vintage house was converted into a sleek, modern home with high-tech features, custom cabinets, and new, open layout.
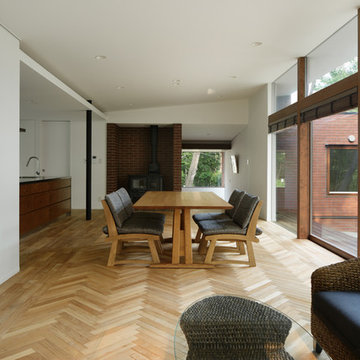
ダイニング
他の地域にあるモダンスタイルのおしゃれなLDK (マルチカラーの壁、淡色無垢フローリング、薪ストーブ、レンガの暖炉まわり) の写真
他の地域にあるモダンスタイルのおしゃれなLDK (マルチカラーの壁、淡色無垢フローリング、薪ストーブ、レンガの暖炉まわり) の写真
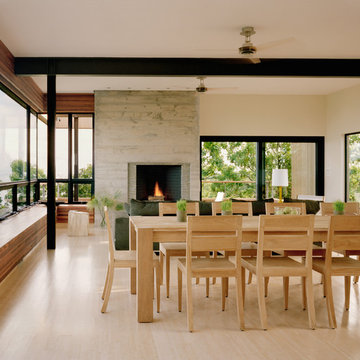
The design approach conceives of the exterior and interior spaces as a contiguous space, to capitalize on the opportunity the site presents for outdoor living. The architectural materials employed in the design of the facade described above weave the exterior seamlessly with the interior living spaces; as a result the indoor and outdoor areas can be experienced simultaneously, allowing all family members to share a common space together even while engaged in different activities.
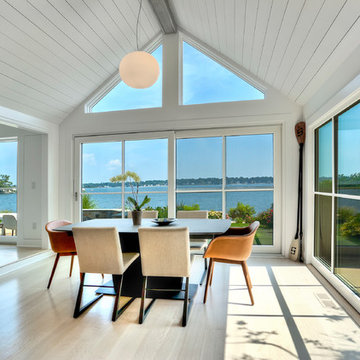
David Lindsay, Advanced Photographix
ニューヨークにある高級な中くらいなモダンスタイルのおしゃれなLDK (白い壁、淡色無垢フローリング、コーナー設置型暖炉、レンガの暖炉まわり、ベージュの床) の写真
ニューヨークにある高級な中くらいなモダンスタイルのおしゃれなLDK (白い壁、淡色無垢フローリング、コーナー設置型暖炉、レンガの暖炉まわり、ベージュの床) の写真
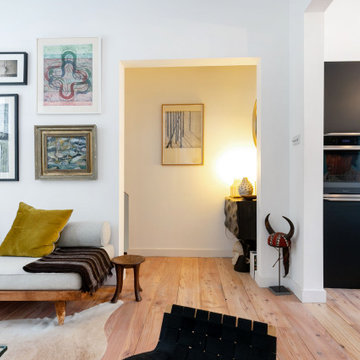
Kitchen dinner space, open space to the living room. A very social space for dining and relaxing. Again using the same wood thought the house, with bespoke cabinet.
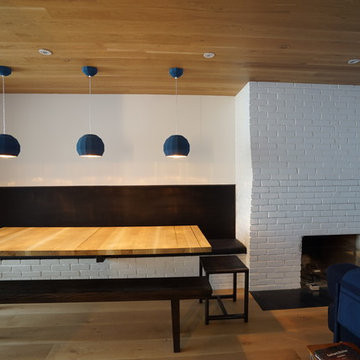
ニューヨークにある高級な広いモダンスタイルのおしゃれなLDK (白い壁、淡色無垢フローリング、標準型暖炉、レンガの暖炉まわり、ベージュの床) の写真
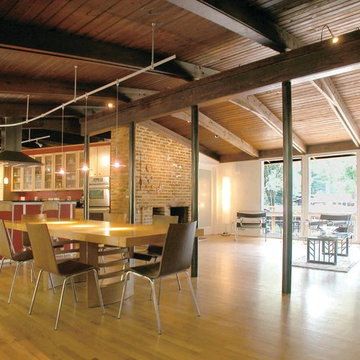
ワシントンD.C.にあるモダンスタイルのおしゃれなダイニングキッチン (赤い壁、淡色無垢フローリング、標準型暖炉、レンガの暖炉まわり) の写真
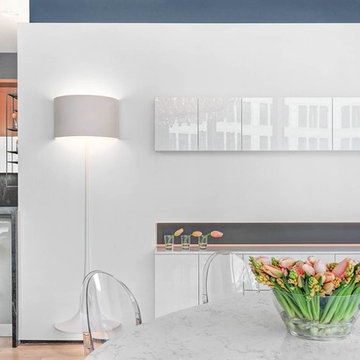
Open space dining room. We added a new wall by embedding two custom made cabinets on the wall to give a light feeling and to clear the circulation area. We have used the some indirect Led strip lights to emphasize the addition and give the illusion of lightness.
White verses the industrial Grey-Blue background gives depth to the very bright room and balances the rest of the colors surrounding the wall.
Photo Credit: Michael Hartman
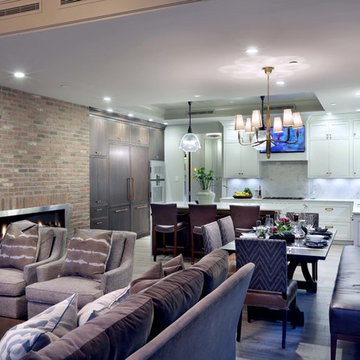
The residence on the third level of this live/work space is completely private. The large living room features a brick wall with a long linear fireplace and gray toned furniture with leather accents. The dining room features banquette seating with a custom table with built in leaves to extend the table for dinner parties. The kitchen also has the ability to grow with its custom one of a kind island including a pullout table.
An ARDA for indoor living goes to
Visbeen Architects, Inc.
Designers: Visbeen Architects, Inc. with Vision Interiors by Visbeen
From: East Grand Rapids, Michigan
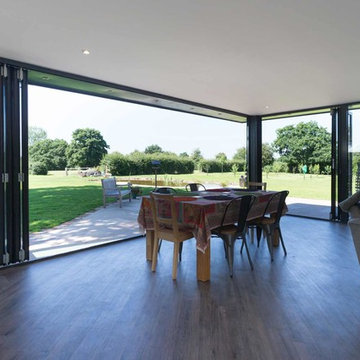
Jon Cruttenden
チェシャーにあるお手頃価格の広いモダンスタイルのおしゃれなLDK (白い壁、淡色無垢フローリング、レンガの暖炉まわり) の写真
チェシャーにあるお手頃価格の広いモダンスタイルのおしゃれなLDK (白い壁、淡色無垢フローリング、レンガの暖炉まわり) の写真
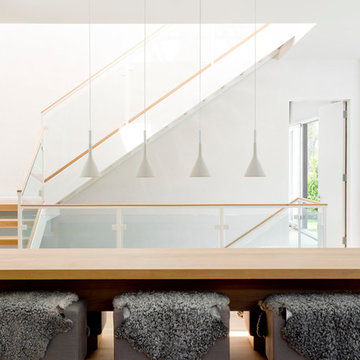
rikki snyder
ニューヨークにあるお手頃価格の巨大なモダンスタイルのおしゃれなLDK (白い壁、淡色無垢フローリング、標準型暖炉、レンガの暖炉まわり、茶色い床) の写真
ニューヨークにあるお手頃価格の巨大なモダンスタイルのおしゃれなLDK (白い壁、淡色無垢フローリング、標準型暖炉、レンガの暖炉まわり、茶色い床) の写真
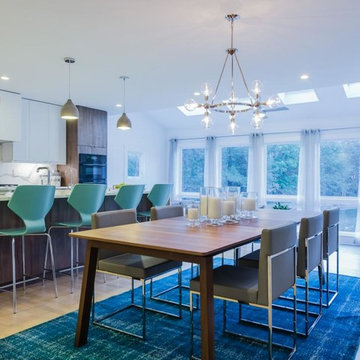
Designer, Hillary, created a mid-century modern dining area for the family, including a large natural wood table, soft blue chairs and a funky light fixture.
Photo by: Catherine Nguyen
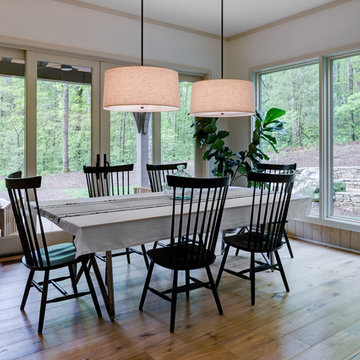
Surrounded by trees and a symphony of song birds, this handsome Rustic Mountain Home is a hidden jewel with an impressive articulation of texture and symmetry. Cedar Shakes Siding, Large Glass Windows and Steel Cable Railings combine to create a unique Architectural treasure. The sleek modern touches throughout the interior include Minimalistic Interior Trim, Monochromatic Wall Paint, Open Stair Treads, and Clean Lines that create an airy feel. Rustic Wood Floors and Pickled Shiplap Walls add warmth to the space, creating a perfect balance of clean and comfortable. A see-through Gas Fireplace begins a journey down the Master Suite Corridor, flooded with natural light and embellished with Vaulted Exposed Beam Ceilings. The Custom Outdoor Fire-pit area is sure to entice a relaxing evening gathering.
Photo Credit-Kevin Meechan
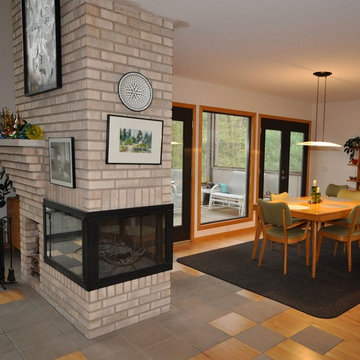
Open concept dining area flows into both the kitchen and living areas. Doors to screen porch are designed to swing open all the way on both sides extending the living space for almost 6 months of the year.
モダンスタイルのダイニング (レンガの暖炉まわり、淡色無垢フローリング) の写真
1
