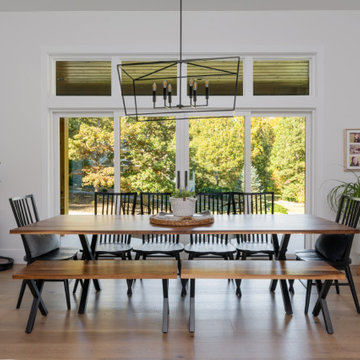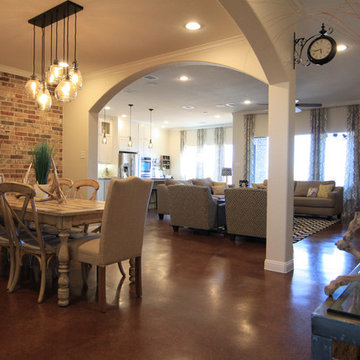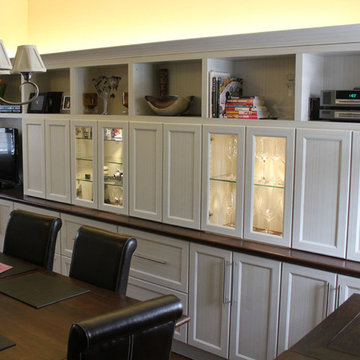中くらいなトランジショナルスタイルのダイニング (レンガの暖炉まわり、塗装板張りの暖炉まわり、積石の暖炉まわり) の写真
絞り込み:
資材コスト
並び替え:今日の人気順
写真 1〜20 枚目(全 248 枚)
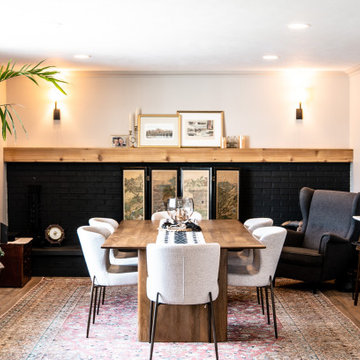
Kitchen and Bathroom remodel. This was completed by reworking the space and opening up the original kitchen and extending it into the old dining room. The space is now open concept and flows nicely from one room to the next.
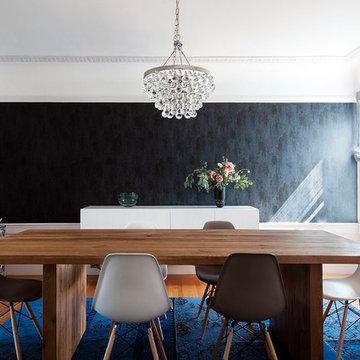
Crystal Waye Photo Design
ロサンゼルスにある高級な中くらいなトランジショナルスタイルのおしゃれな独立型ダイニング (無垢フローリング、白い壁、標準型暖炉、レンガの暖炉まわり、茶色い床) の写真
ロサンゼルスにある高級な中くらいなトランジショナルスタイルのおしゃれな独立型ダイニング (無垢フローリング、白い壁、標準型暖炉、レンガの暖炉まわり、茶色い床) の写真

When this 6,000-square-foot vacation home suffered water damage in its family room, the homeowners decided it was time to update the interiors at large. They wanted an elegant, sophisticated, and comfortable style that served their lives but also required a design that would preserve and enhance various existing details.
To begin, we focused on the timeless and most interesting aspects of the existing design. Details such as Spanish tile floors in the entry and kitchen were kept, as were the dining room's spirited marine-blue combed walls, which were refinished to add even more depth. A beloved lacquered linen coffee table was also incorporated into the great room's updated design.
To modernize the interior, we looked to the home's gorgeous water views, bringing in colors and textures that related to sand, sea, and sky. In the great room, for example, textured wall coverings, nubby linen, woven chairs, and a custom mosaic backsplash all refer to the natural colors and textures just outside. Likewise, a rose garden outside the master bedroom and study informed color selections there. We updated lighting and plumbing fixtures and added a mix of antique and new furnishings.
In the great room, seating and tables were specified to fit multiple configurations – the sofa can be moved to a window bay to maximize summer views, for example, but can easily be moved by the fireplace during chillier months.
Project designed by Boston interior design Dane Austin Design. Dane serves Boston, Cambridge, Hingham, Cohasset, Newton, Weston, Lexington, Concord, Dover, Andover, Gloucester, as well as surrounding areas.
For more about Dane Austin Design, click here: https://daneaustindesign.com/
To learn more about this project, click here:
https://daneaustindesign.com/oyster-harbors-estate
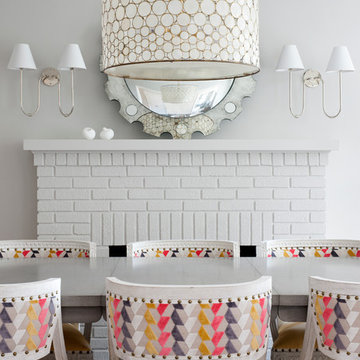
Stacy Zarin Goldberg
ワシントンD.C.にある中くらいなトランジショナルスタイルのおしゃれなダイニング (グレーの壁、標準型暖炉、レンガの暖炉まわり) の写真
ワシントンD.C.にある中くらいなトランジショナルスタイルのおしゃれなダイニング (グレーの壁、標準型暖炉、レンガの暖炉まわり) の写真

Brooke Littell Photography
インディアナポリスにある中くらいなトランジショナルスタイルのおしゃれなLDK (濃色無垢フローリング、両方向型暖炉、レンガの暖炉まわり、茶色い床、白い壁) の写真
インディアナポリスにある中くらいなトランジショナルスタイルのおしゃれなLDK (濃色無垢フローリング、両方向型暖炉、レンガの暖炉まわり、茶色い床、白い壁) の写真

debra szidon
サンフランシスコにある高級な中くらいなトランジショナルスタイルのおしゃれなダイニングキッチン (緑の壁、コンクリートの床、標準型暖炉、レンガの暖炉まわり、緑の床) の写真
サンフランシスコにある高級な中くらいなトランジショナルスタイルのおしゃれなダイニングキッチン (緑の壁、コンクリートの床、標準型暖炉、レンガの暖炉まわり、緑の床) の写真
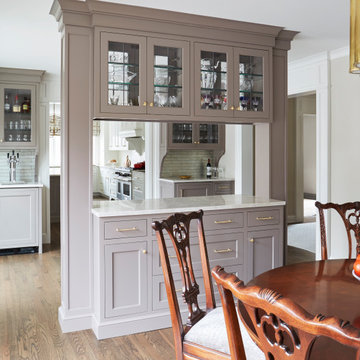
シカゴにある中くらいなトランジショナルスタイルのおしゃれな独立型ダイニング (ベージュの壁、無垢フローリング、標準型暖炉、レンガの暖炉まわり、茶色い床) の写真
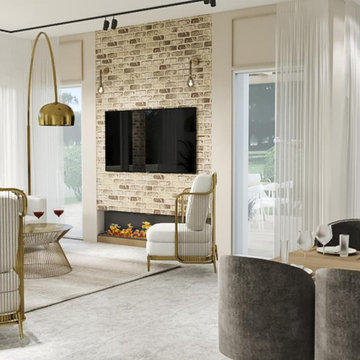
Dining and living room
ロサンゼルスにある中くらいなトランジショナルスタイルのおしゃれなLDK (白い壁、セラミックタイルの床、横長型暖炉、レンガの暖炉まわり、ベージュの床、羽目板の壁) の写真
ロサンゼルスにある中くらいなトランジショナルスタイルのおしゃれなLDK (白い壁、セラミックタイルの床、横長型暖炉、レンガの暖炉まわり、ベージュの床、羽目板の壁) の写真
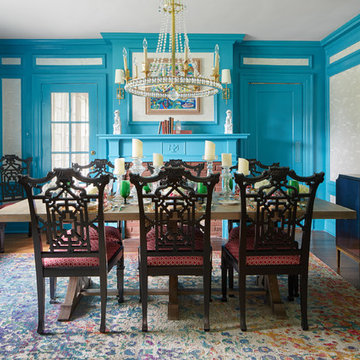
Photographed by Laura Moss
ニューヨークにある低価格の中くらいなトランジショナルスタイルのおしゃれな独立型ダイニング (青い壁、無垢フローリング、標準型暖炉、レンガの暖炉まわり、茶色い床) の写真
ニューヨークにある低価格の中くらいなトランジショナルスタイルのおしゃれな独立型ダイニング (青い壁、無垢フローリング、標準型暖炉、レンガの暖炉まわり、茶色い床) の写真
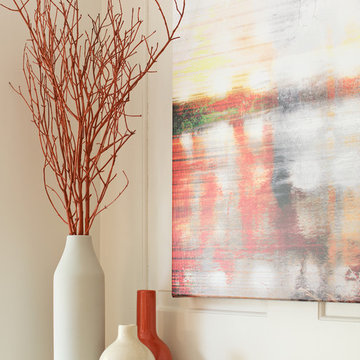
This project is a great example of how small changes can have a huge impact on a space.
Our clients wanted to have a more functional dining and living areas while combining his modern and hers more traditional style. The goal was to bring the space into the 21st century aesthetically without breaking the bank.
We first tackled the massive oak built-in fireplace surround in the dining area, by painting it a lighter color. We added built-in LED lights, hidden behind each shelf ledge, to provide soft accent lighting. By changing the color of the trim and walls, we lightened the whole space up. We turned a once unused space, adjacent to the living room into a much-needed library, accommodating an area for the electric piano. We added light modern sectional, an elegant coffee table, and a contemporary TV media unit in the living room.
New dark wood floors, stylish accessories and yellow drapery add warmth to the space and complete the look.
The home is now ready for a grand party with champagne and live entertainment.
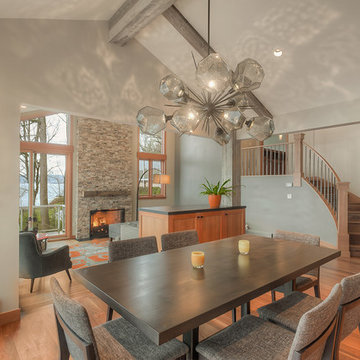
H2D transformed this Mercer Island home into a light filled place to enjoy family, friends and the outdoors. The waterfront home had sweeping views of the lake which were obstructed with the original chopped up floor plan. The goal for the renovation was to open up the main floor to create a great room feel between the sitting room, kitchen, dining and living spaces. A new kitchen was designed for the space with warm toned VG fir shaker style cabinets, reclaimed beamed ceiling, expansive island, and large accordion doors out to the deck. The kitchen and dining room are oriented to take advantage of the waterfront views. Other newly remodeled spaces on the main floor include: entry, mudroom, laundry, pantry, and powder. The remodel of the second floor consisted of combining the existing rooms to create a dedicated master suite with bedroom, large spa-like bathroom, and walk in closet.
Photo: Image Arts Photography
Design: H2D Architecture + Design
www.h2darchitects.com
Construction: Thomas Jacobson Construction
Interior Design: Gary Henderson Interiors
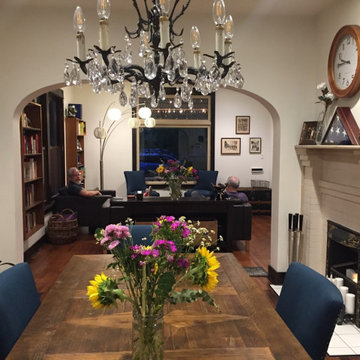
We opened up the Dining room to the Kitchen to match what was existing between the Dining Room and the Living Room. Modway Marquis Azure fabric dining chairs surrounding a 98" bleached-pine dining table by Castle Four-Hands.
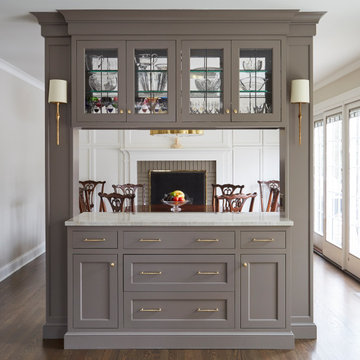
シカゴにある中くらいなトランジショナルスタイルのおしゃれな独立型ダイニング (ベージュの壁、無垢フローリング、標準型暖炉、レンガの暖炉まわり、茶色い床) の写真
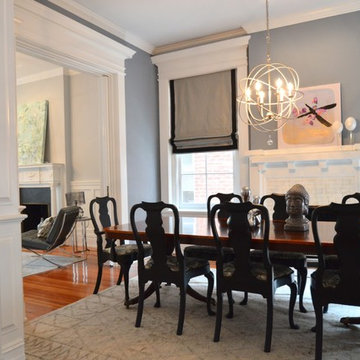
リッチモンドにある中くらいなトランジショナルスタイルのおしゃれなダイニング (青い壁、無垢フローリング、標準型暖炉、レンガの暖炉まわり、茶色い床) の写真
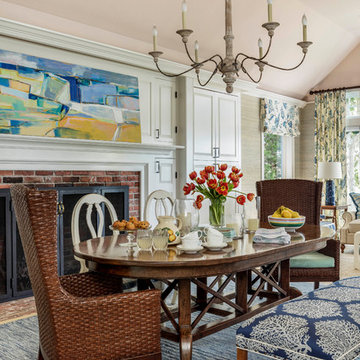
The clients wanted an elegant, sophisticated, and comfortable style that served their lives but also required a design that would preserve and enhance various existing details. To modernize the interior, we looked to the home's gorgeous water views, bringing in colors and textures that related to sand, sea, and sky.
Project designed by Boston interior design studio Dane Austin Design. They serve Boston, Cambridge, Hingham, Cohasset, Newton, Weston, Lexington, Concord, Dover, Andover, Gloucester, as well as surrounding areas.
For more about Dane Austin Design, click here: https://daneaustindesign.com/
To learn more about this project, click here:
https://daneaustindesign.com/oyster-harbors-estate
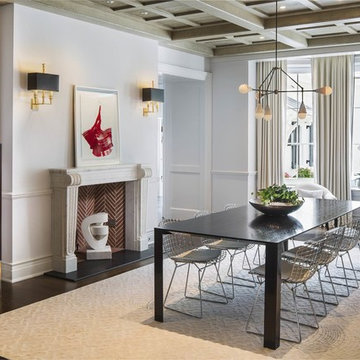
Wadia Associates shows how versatile our Great table can be in their Modern Shoreline Colonial project.
View full project here: http://www.wadiaassociates.com/portfolio/interiors/modern-shoreline-colonial/
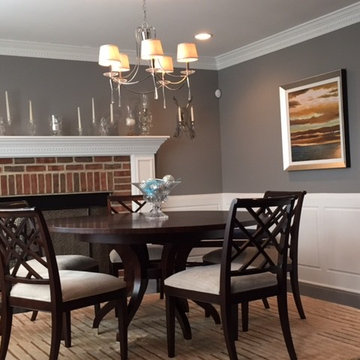
ニューヨークにあるお手頃価格の中くらいなトランジショナルスタイルのおしゃれなダイニングキッチン (グレーの壁、濃色無垢フローリング、標準型暖炉、レンガの暖炉まわり) の写真
中くらいなトランジショナルスタイルのダイニング (レンガの暖炉まわり、塗装板張りの暖炉まわり、積石の暖炉まわり) の写真
1
