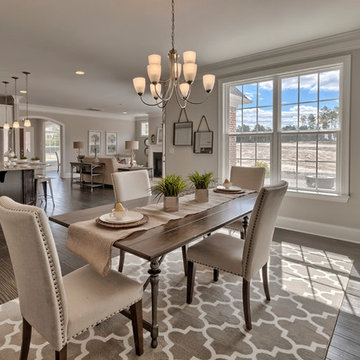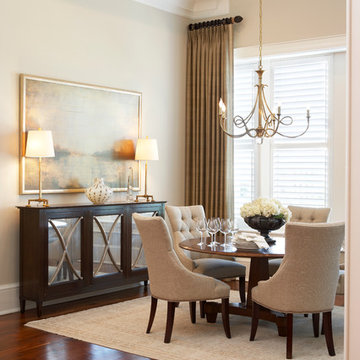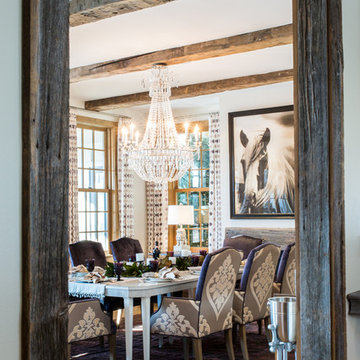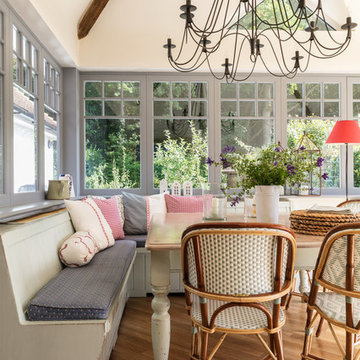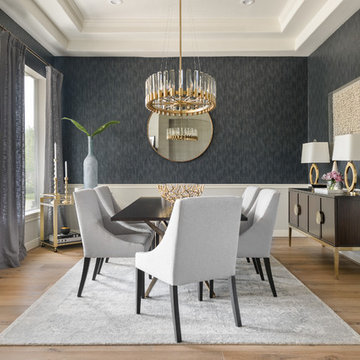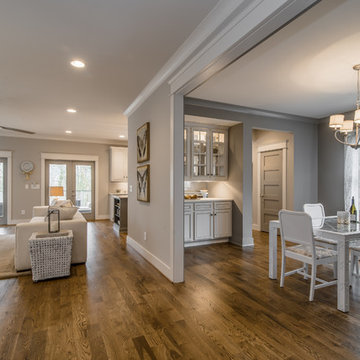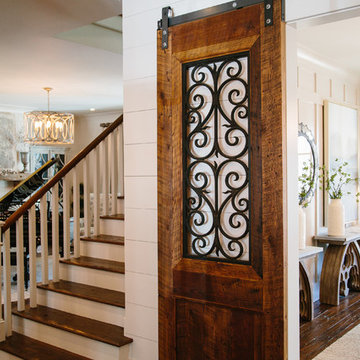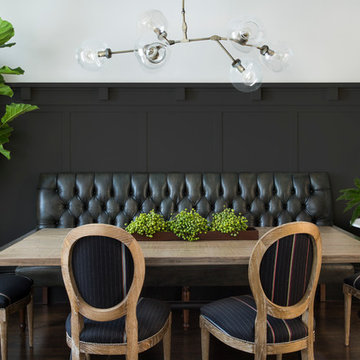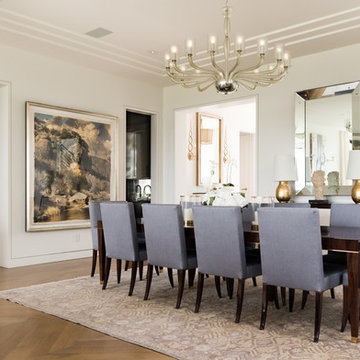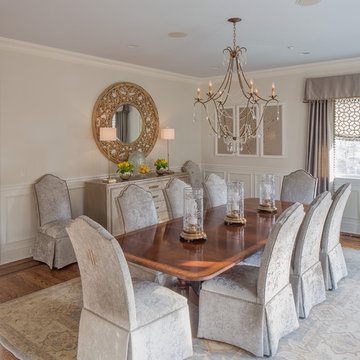トランジショナルスタイルのダイニングの照明 (大理石の床、無垢フローリング) の写真
絞り込み:
資材コスト
並び替え:今日の人気順
写真 1〜20 枚目(全 324 枚)
1/5

Reagan Taylor Photography
ミルウォーキーにあるトランジショナルスタイルのおしゃれなダイニングの照明 (グレーの壁、無垢フローリング、標準型暖炉、タイルの暖炉まわり、茶色い床) の写真
ミルウォーキーにあるトランジショナルスタイルのおしゃれなダイニングの照明 (グレーの壁、無垢フローリング、標準型暖炉、タイルの暖炉まわり、茶色い床) の写真
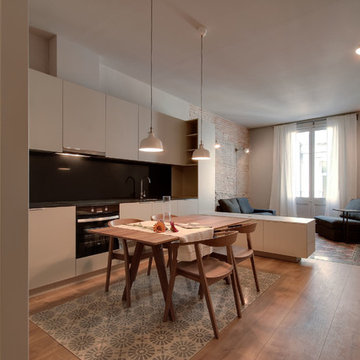
Fotografía: Joan Altés
他の地域にあるお手頃価格の中くらいなトランジショナルスタイルのおしゃれなダイニング (白い壁、無垢フローリング) の写真
他の地域にあるお手頃価格の中くらいなトランジショナルスタイルのおしゃれなダイニング (白い壁、無垢フローリング) の写真

Projet livré fin novembre 2022, budget tout compris 100 000 € : un appartement de vieille dame chic avec seulement deux chambres et des prestations datées, à transformer en appartement familial de trois chambres, moderne et dans l'esprit Wabi-sabi : épuré, fonctionnel, minimaliste, avec des matières naturelles, de beaux meubles en bois anciens ou faits à la main et sur mesure dans des essences nobles, et des objets soigneusement sélectionnés eux aussi pour rappeler la nature et l'artisanat mais aussi le chic classique des ambiances méditerranéennes de l'Antiquité qu'affectionnent les nouveaux propriétaires.
La salle de bain a été réduite pour créer une cuisine ouverte sur la pièce de vie, on a donc supprimé la baignoire existante et déplacé les cloisons pour insérer une cuisine minimaliste mais très design et fonctionnelle ; de l'autre côté de la salle de bain une cloison a été repoussée pour gagner la place d'une très grande douche à l'italienne. Enfin, l'ancienne cuisine a été transformée en chambre avec dressing (à la place de l'ancien garde manger), tandis qu'une des chambres a pris des airs de suite parentale, grâce à une grande baignoire d'angle qui appelle à la relaxation.
Côté matières : du noyer pour les placards sur mesure de la cuisine qui se prolongent dans la salle à manger (avec une partie vestibule / manteaux et chaussures, une partie vaisselier, et une partie bibliothèque).
On a conservé et restauré le marbre rose existant dans la grande pièce de réception, ce qui a grandement contribué à guider les autres choix déco ; ailleurs, les moquettes et carrelages datés beiges ou bordeaux ont été enlevés et remplacés par du béton ciré blanc coco milk de chez Mercadier. Dans la salle de bain il est même monté aux murs dans la douche !
Pour réchauffer tout cela : de la laine bouclette, des tapis moelleux ou à l'esprit maison de vanaces, des fibres naturelles, du lin, de la gaze de coton, des tapisseries soixante huitardes chinées, des lampes vintage, et un esprit revendiqué "Mad men" mêlé à des vibrations douces de finca ou de maison grecque dans les Cyclades...
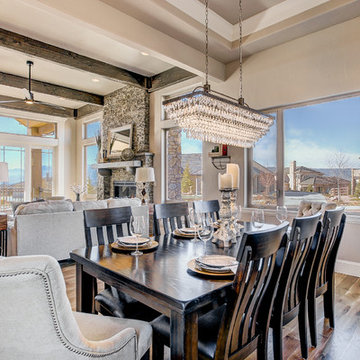
デンバーにあるお手頃価格の中くらいなトランジショナルスタイルのおしゃれなダイニング (ベージュの壁、無垢フローリング、標準型暖炉、石材の暖炉まわり、ベージュの床) の写真

Eco-Rehabarama house. This dining space is adjacent to the kitchen and the living area in a very open floor-plan. We converted the garage into a kitchen and updated the entire house. The red barn door is made from recycled materials. The hardware for the door was salvaged from an old barn door. We used wood from the demolition to make the barn door. This image shows the entire barn door with the kitchen table. The door divides the laundry and utility room from the dining space. It's a practical solution to separate the two spaces while adding an interesting focal point to the room. Love the pop of red against the neutral walls. The door is painted with Sherwin Williams Red Obsession SW7590 and the walls are Sherwin Williams Warm Stone SW 7032.
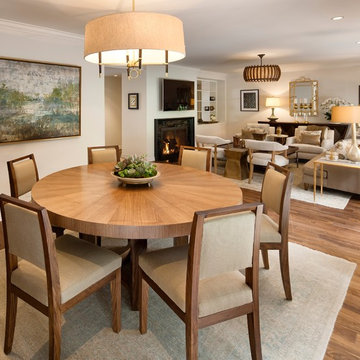
Jim Bartsch Photography
ロサンゼルスにある広いトランジショナルスタイルのおしゃれなダイニング (ベージュの壁、無垢フローリング、暖炉なし、茶色い床) の写真
ロサンゼルスにある広いトランジショナルスタイルのおしゃれなダイニング (ベージュの壁、無垢フローリング、暖炉なし、茶色い床) の写真
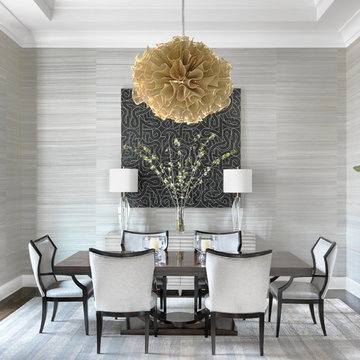
Alise O'brien Photography
セントルイスにあるトランジショナルスタイルのおしゃれなダイニングの照明 (グレーの壁、無垢フローリング、茶色い床) の写真
セントルイスにあるトランジショナルスタイルのおしゃれなダイニングの照明 (グレーの壁、無垢フローリング、茶色い床) の写真
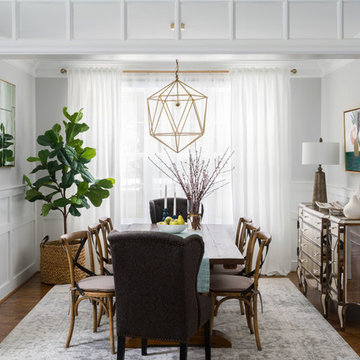
Jon Friedrich Photography
フィラデルフィアにあるお手頃価格の中くらいなトランジショナルスタイルのおしゃれなダイニング (グレーの壁、無垢フローリング、暖炉なし、茶色い床) の写真
フィラデルフィアにあるお手頃価格の中くらいなトランジショナルスタイルのおしゃれなダイニング (グレーの壁、無垢フローリング、暖炉なし、茶色い床) の写真
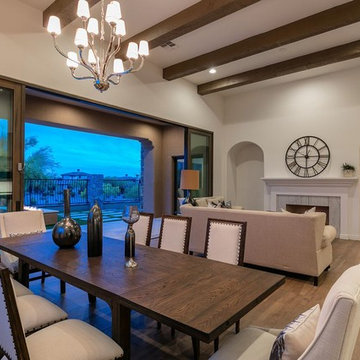
フェニックスにある高級な中くらいなトランジショナルスタイルのおしゃれなダイニング (白い壁、無垢フローリング、標準型暖炉、タイルの暖炉まわり、茶色い床) の写真
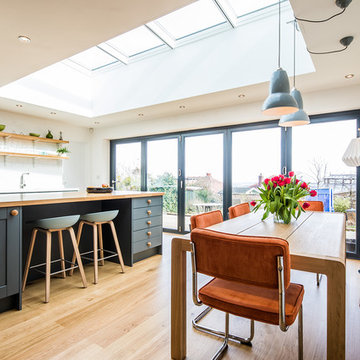
Dug Wilders Photography
他の地域にある広いトランジショナルスタイルのおしゃれなダイニング (無垢フローリング、茶色い床、白い壁) の写真
他の地域にある広いトランジショナルスタイルのおしゃれなダイニング (無垢フローリング、茶色い床、白い壁) の写真
トランジショナルスタイルのダイニングの照明 (大理石の床、無垢フローリング) の写真
1
