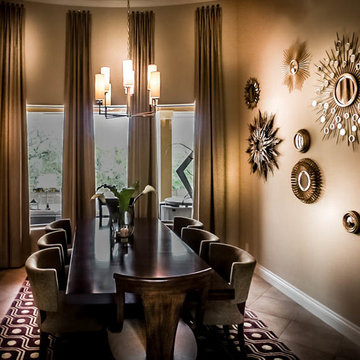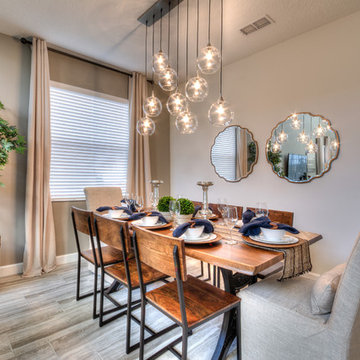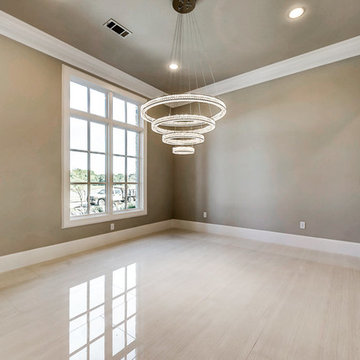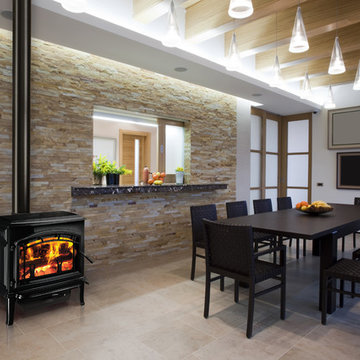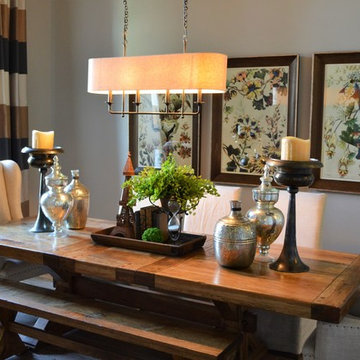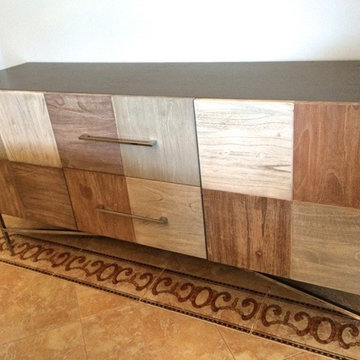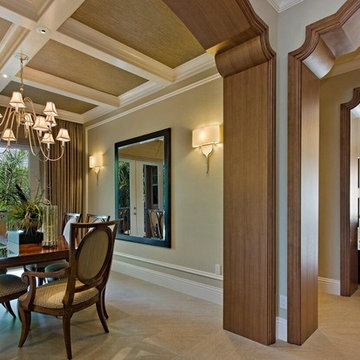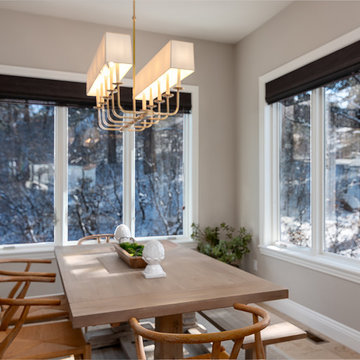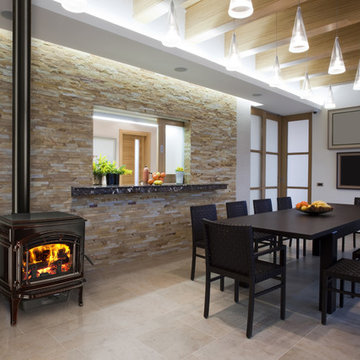ブラウンのトランジショナルスタイルの独立型ダイニング (磁器タイルの床) の写真
絞り込み:
資材コスト
並び替え:今日の人気順
写真 1〜20 枚目(全 79 枚)
1/5

We love this dining room's coffered ceiling, dining area, custom millwork & molding, plus the chandeliers and arched entryways!
フェニックスにある高級な広いトランジショナルスタイルのおしゃれな独立型ダイニング (ベージュの壁、磁器タイルの床、標準型暖炉、石材の暖炉まわり、マルチカラーの床、格子天井、パネル壁) の写真
フェニックスにある高級な広いトランジショナルスタイルのおしゃれな独立型ダイニング (ベージュの壁、磁器タイルの床、標準型暖炉、石材の暖炉まわり、マルチカラーの床、格子天井、パネル壁) の写真
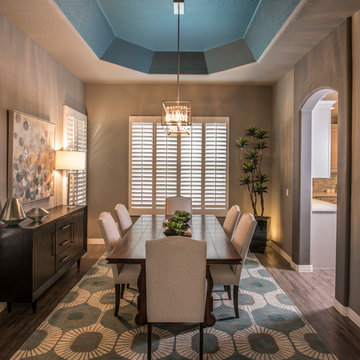
Our client wanted to update the entire first floor of her "very beige, traditional tract home." These common areas included her Kitchen, Dining Room, Family Room and Living Room. Her desire was for us to convert her existing drab, beige house, into a more "modern" (but not TOO modern) looking home, while incorporating a few of her existing pieces she wished to retain. I LOVE a good challenge and we were able to completely transform her existing house into beautiful, transitional spaces that suite her and her family's needs. As designers, our concern was to design each area to not only be beautiful and comfortable, but to be functional for her family, as well. We incorporated those pieces she wanted to keep with a mix of eclectic design elements and pops of gorgeous color to transform her home from drab to FAB!!
Photo By: Scott Sandler
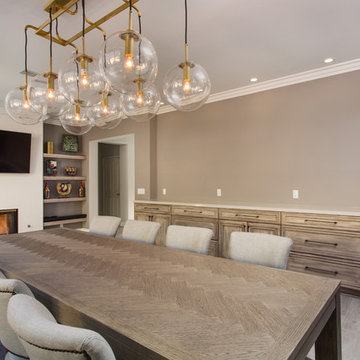
A rejuvenation project of the entire first floor of approx. 1700sq.
The kitchen was completely redone and redesigned with relocation of all major appliances, construction of a new functioning island and creating a more open and airy feeling in the space.
A "window" was opened from the kitchen to the living space to create a connection and practical work area between the kitchen and the new home bar lounge that was constructed in the living space.
New dramatic color scheme was used to create a "grandness" felling when you walk in through the front door and accent wall to be designated as the TV wall.
The stairs were completely redesigned from wood banisters and carpeted steps to a minimalistic iron design combining the mid-century idea with a bit of a modern Scandinavian look.
The old family room was repurposed to be the new official dinning area with a grand buffet cabinet line, dramatic light fixture and a new minimalistic look for the fireplace with 3d white tiles.
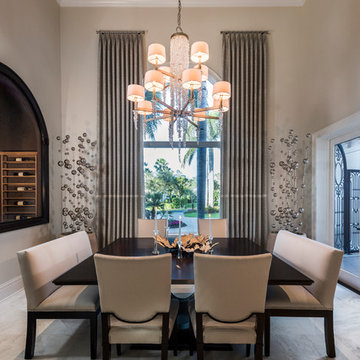
Interior Design by Amy Coslet Interior Designer ASID, NCIDQ.
Construction Harwick Homes.
Photography Amber Frederiksen
マイアミにあるお手頃価格の中くらいなトランジショナルスタイルのおしゃれな独立型ダイニング (ベージュの壁、磁器タイルの床、暖炉なし、ベージュの床) の写真
マイアミにあるお手頃価格の中くらいなトランジショナルスタイルのおしゃれな独立型ダイニング (ベージュの壁、磁器タイルの床、暖炉なし、ベージュの床) の写真
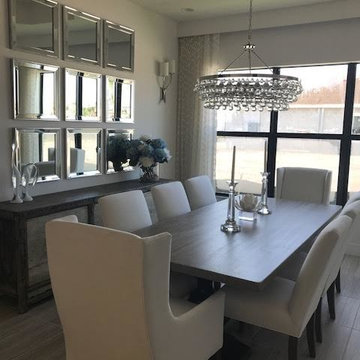
ニューヨークにある広いトランジショナルスタイルのおしゃれな独立型ダイニング (グレーの壁、磁器タイルの床、グレーの床) の写真
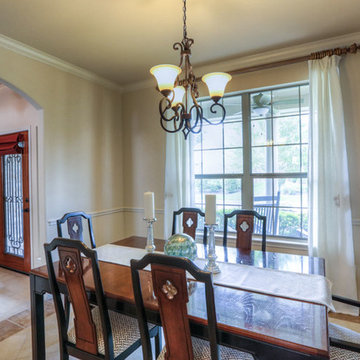
Formal dining room, furnished with a Thomasville dining set, long ivory sheer draperies, tile floor with tile border.
ヒューストンにある中くらいなトランジショナルスタイルのおしゃれな独立型ダイニング (ベージュの壁、磁器タイルの床、ベージュの床) の写真
ヒューストンにある中くらいなトランジショナルスタイルのおしゃれな独立型ダイニング (ベージュの壁、磁器タイルの床、ベージュの床) の写真
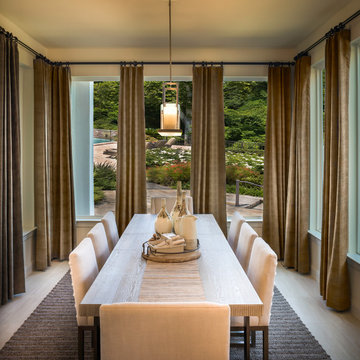
Paint: Winter Mood PPG 14-16
Photography: Steve Chenn
ダラスにある中くらいなトランジショナルスタイルのおしゃれな独立型ダイニング (グレーの壁、磁器タイルの床、白い床) の写真
ダラスにある中くらいなトランジショナルスタイルのおしゃれな独立型ダイニング (グレーの壁、磁器タイルの床、白い床) の写真
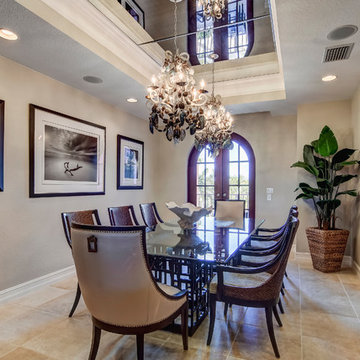
Photo by Bruce Frame. This elegant dining room incorporates photos by one of the clients' favorite photographers, Clive Butcher. His black and white landscapes showcase the natural beauty of Florida so they were the main feature of this room. We added the ceiling detail, which gives this room a much more spacious feel and look and, with the dual abalone shell chandeliers alight, makes the room positively dazzle.
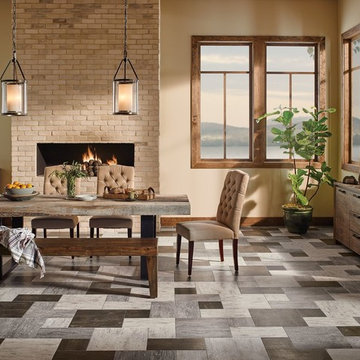
ニューヨークにある高級な広いトランジショナルスタイルのおしゃれな独立型ダイニング (ベージュの壁、磁器タイルの床、標準型暖炉、レンガの暖炉まわり、マルチカラーの床) の写真
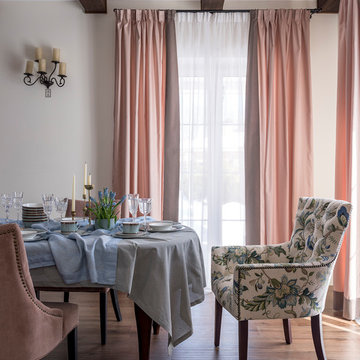
Дизайн-проект разработан и реализован Дизайн-Бюро9. Руководитель Архитектор Екатерина Ялалтынова.
モスクワにあるお手頃価格の中くらいなトランジショナルスタイルのおしゃれな独立型ダイニング (ベージュの壁、磁器タイルの床、茶色い床) の写真
モスクワにあるお手頃価格の中くらいなトランジショナルスタイルのおしゃれな独立型ダイニング (ベージュの壁、磁器タイルの床、茶色い床) の写真
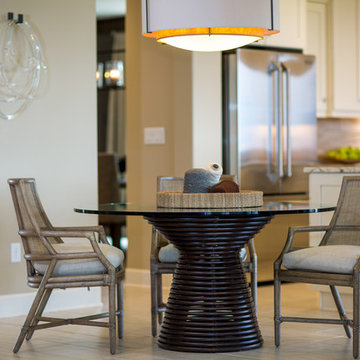
Katie Hendrick @ 3rdEyeStudio.com
デンバーにある中くらいなトランジショナルスタイルのおしゃれな独立型ダイニング (ベージュの壁、磁器タイルの床、暖炉なし、ベージュの床) の写真
デンバーにある中くらいなトランジショナルスタイルのおしゃれな独立型ダイニング (ベージュの壁、磁器タイルの床、暖炉なし、ベージュの床) の写真
ブラウンのトランジショナルスタイルの独立型ダイニング (磁器タイルの床) の写真
1
