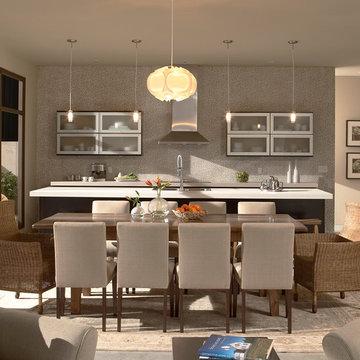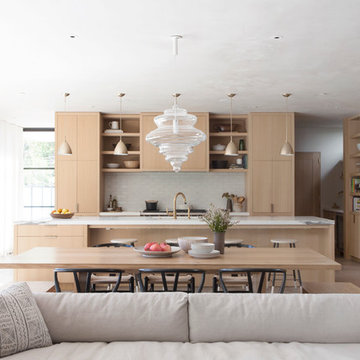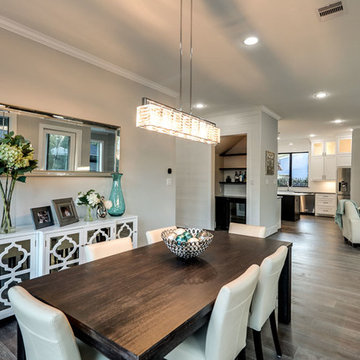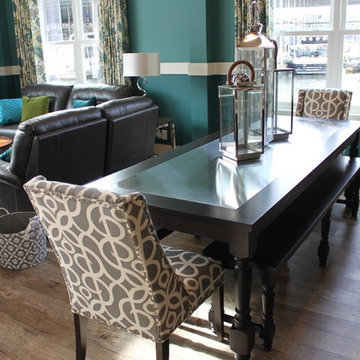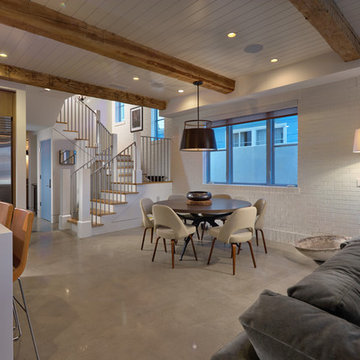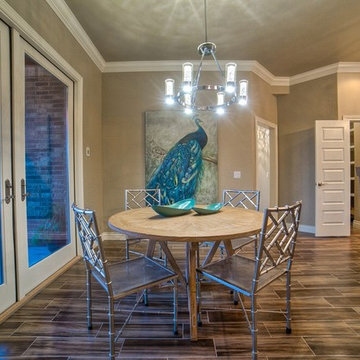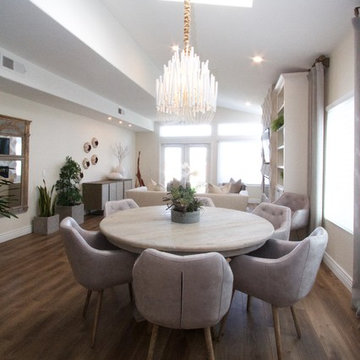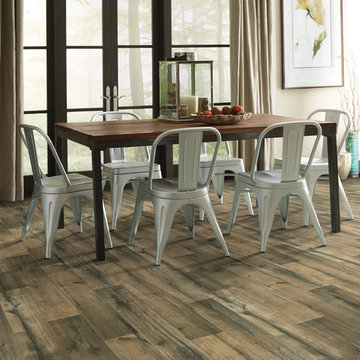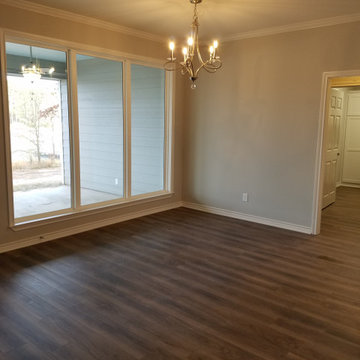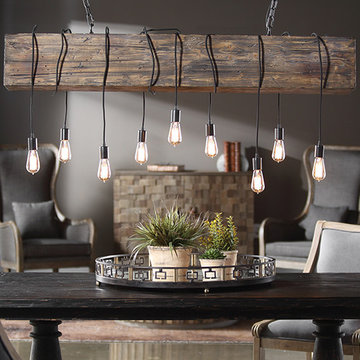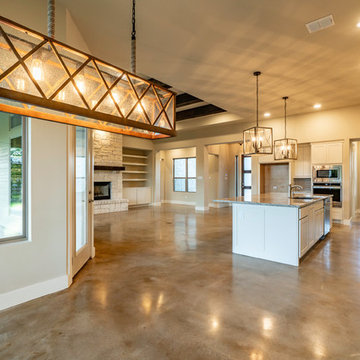ブラウンのトランジショナルスタイルのLDK (コンクリートの床、クッションフロア) の写真
絞り込み:
資材コスト
並び替え:今日の人気順
写真 1〜20 枚目(全 60 枚)

Interior Design by Falcone Hybner Design, Inc. Photos by Amoura Production.
オマハにある広いトランジショナルスタイルのおしゃれなLDK (グレーの壁、両方向型暖炉、コンクリートの床、石材の暖炉まわり、グレーの床) の写真
オマハにある広いトランジショナルスタイルのおしゃれなLDK (グレーの壁、両方向型暖炉、コンクリートの床、石材の暖炉まわり、グレーの床) の写真
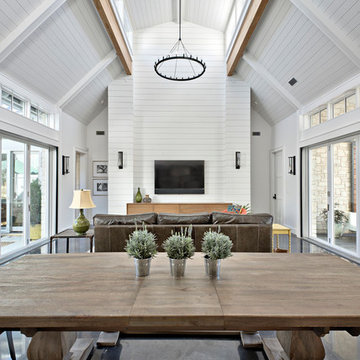
Architect: Tim Brown Architecture. Photographer: Casey Fry
オースティンにあるラグジュアリーな広いトランジショナルスタイルのおしゃれなダイニング (白い壁、暖炉なし、グレーの床、コンクリートの床) の写真
オースティンにあるラグジュアリーな広いトランジショナルスタイルのおしゃれなダイニング (白い壁、暖炉なし、グレーの床、コンクリートの床) の写真
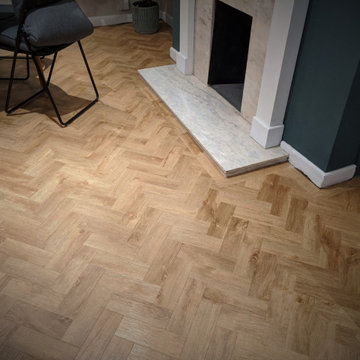
Amtico Form is an enduring collection that perfectly suits modern and traditional spaces alike.
Our customer in Hertford had the whole flat fitted with a beautiful single strip border to compliment it. The pattern is in herringbone and the colour is Rural Oak.
Pic 7/8
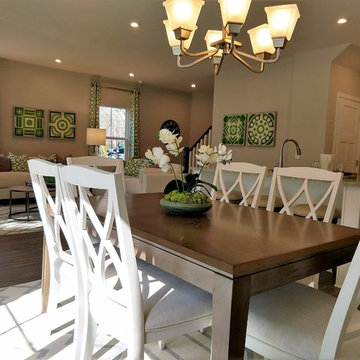
An open floor plan on this duplex with a mix of creams, warm light grays and pops of green keep it light and airy.
他の地域にある低価格の小さなトランジショナルスタイルのおしゃれなLDK (グレーの壁、クッションフロア、グレーの床) の写真
他の地域にある低価格の小さなトランジショナルスタイルのおしゃれなLDK (グレーの壁、クッションフロア、グレーの床) の写真
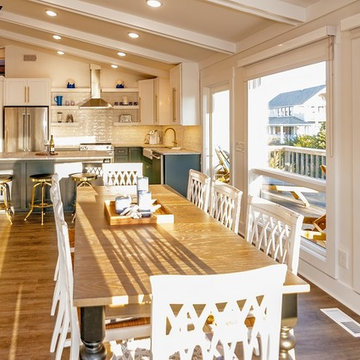
他の地域にあるお手頃価格の広いトランジショナルスタイルのおしゃれなLDK (白い壁、クッションフロア、暖炉なし、茶色い床) の写真
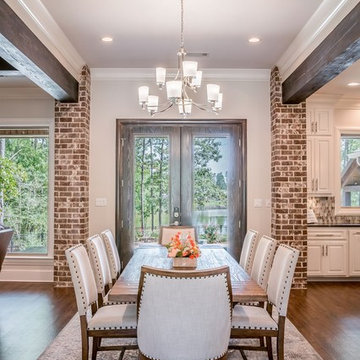
Open Dining Room, Upholstered Chairs, Vinyl Plank Floors, French Doors, Beams, Crown Molding, Brushed Nickel
他の地域にあるトランジショナルスタイルのおしゃれなLDK (グレーの壁、クッションフロア、茶色い床) の写真
他の地域にあるトランジショナルスタイルのおしゃれなLDK (グレーの壁、クッションフロア、茶色い床) の写真
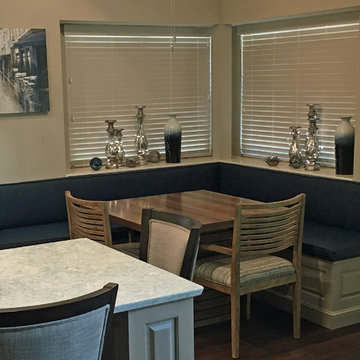
http://www.bayareakitchens.com
This custom banquette offers comfortable, convenient, attractive kitchen seating with custom blue leather cushions that bring out the blues in the Montgomery countertops.
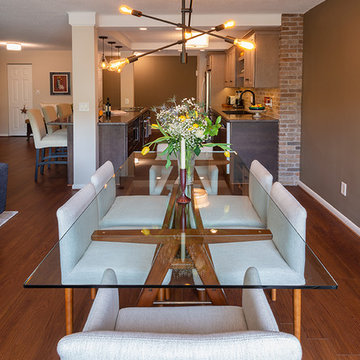
This 1960's kitchen condo had a dated floorplan. It was cramped, tiny and separated from the main living/dining area. To create a space more suitable for entertaining, all three walls were removed. The old bar area was incorporated into the new footprint. Brick veneer was used as a kitchen backsplash, installed up to the ceiling and around the side. It gives the illusion that the brick was always there, lurking behind the wall. To hide the electrical components, we added soffits and posts. This helped define the kitchen area. A knee wall in front of the island hides more electrical and adds counter depth. The open space between the counters was extended from 36 inches to 50, making it comfortable for multiple chefs. Luxury vinyl was installed to unify the space.
Don Cochran Photography
ブラウンのトランジショナルスタイルのLDK (コンクリートの床、クッションフロア) の写真
1
