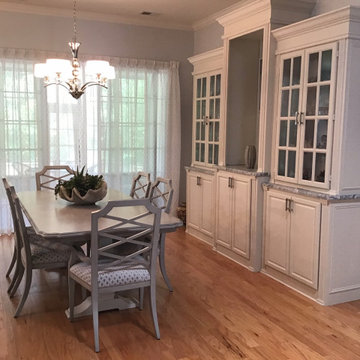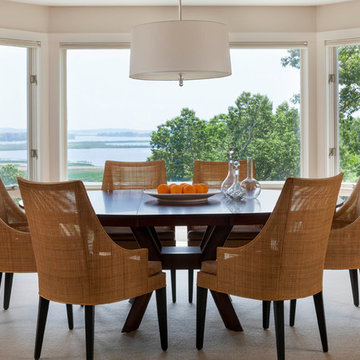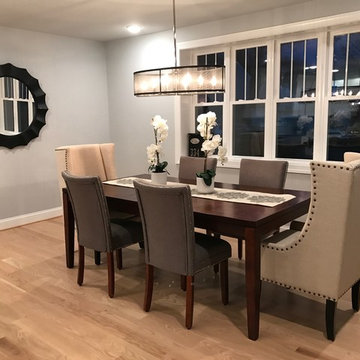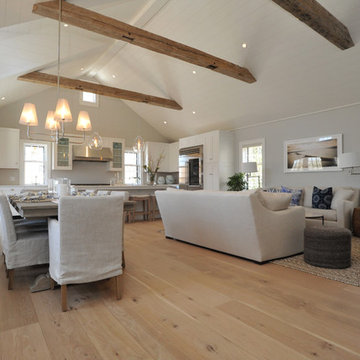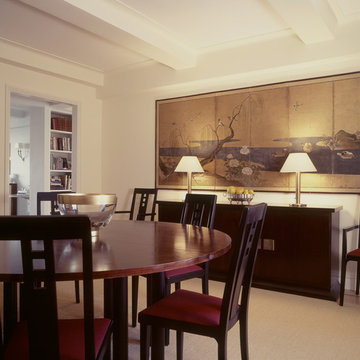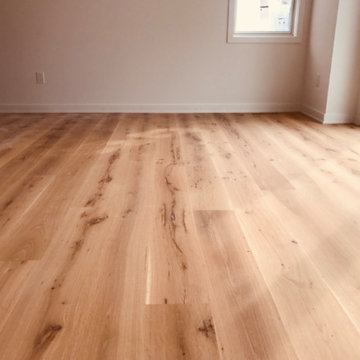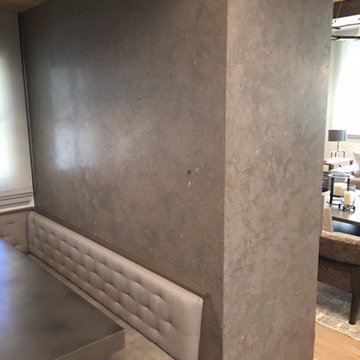中くらいなブラウンのトランジショナルスタイルのダイニング (コンクリートの床、淡色無垢フローリング) の写真
絞り込み:
資材コスト
並び替え:今日の人気順
写真 1〜20 枚目(全 1,033 枚)

Dining room with a fresh take on traditional, with custom wallpapered ceilings, and sideboards.
オースティンにあるお手頃価格の中くらいなトランジショナルスタイルのおしゃれな独立型ダイニング (白い壁、淡色無垢フローリング、標準型暖炉、石材の暖炉まわり、クロスの天井、ベージュの床) の写真
オースティンにあるお手頃価格の中くらいなトランジショナルスタイルのおしゃれな独立型ダイニング (白い壁、淡色無垢フローリング、標準型暖炉、石材の暖炉まわり、クロスの天井、ベージュの床) の写真
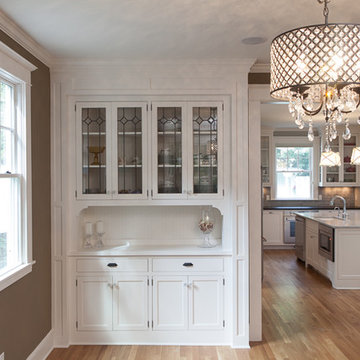
オレンジカウンティにある中くらいなトランジショナルスタイルのおしゃれな独立型ダイニング (茶色い壁、淡色無垢フローリング、暖炉なし、ベージュの床) の写真

Mocha grass cloth lines the walls, oversized bronze pendant with brass center hangs over custom 7.5 foot square x base dining table, custom faux leather dining chairs.
Meghan Beierle
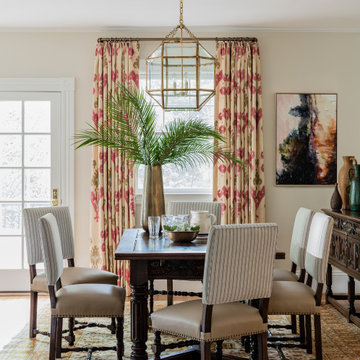
The dining room off the kitchen incorporates an antique dining set the homeowners acquired a number of years ago. We replicated 1 chair to make a set of 6 since there had only been 5 chairs originally.
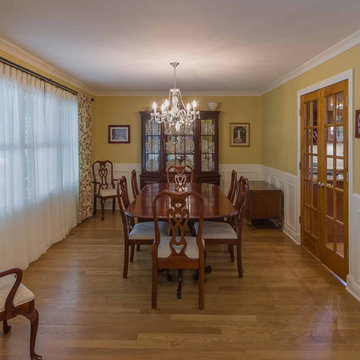
シカゴにある高級な中くらいなトランジショナルスタイルのおしゃれなダイニング (黄色い壁、淡色無垢フローリング、暖炉なし、茶色い床、クロスの天井、壁紙、白い天井) の写真
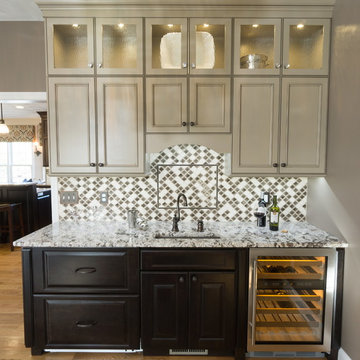
Complete Wet Bar & Dining Room Remodel Designed by Interior Designer Nathan J. Reynolds and Installed by DM Contracting.
phone: (508) 837 - 3972
email: nathan@insperiors.com
www.insperiors.com
Photography Courtesy of © 2014 John Anderson Photography.
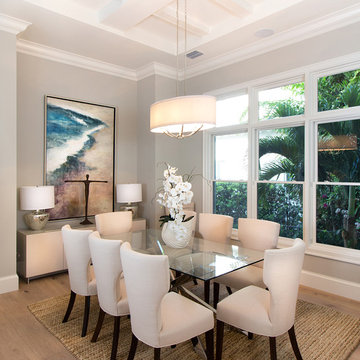
Exterior photo of custom design by South Florida Design, City of Naples, FL. Photo Credit to Mario Menchaca/South Florida Design.
マイアミにある高級な中くらいなトランジショナルスタイルのおしゃれなダイニングの照明 (グレーの壁、淡色無垢フローリング) の写真
マイアミにある高級な中くらいなトランジショナルスタイルのおしゃれなダイニングの照明 (グレーの壁、淡色無垢フローリング) の写真
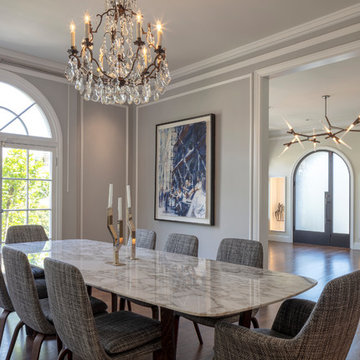
Modern lighting and furniture enhance and update this traditional San Francisco house. Architecture and design by Ted Pratt Architect
サンフランシスコにあるラグジュアリーな中くらいなトランジショナルスタイルのおしゃれな独立型ダイニング (グレーの壁、淡色無垢フローリング、暖炉なし、茶色い床) の写真
サンフランシスコにあるラグジュアリーな中くらいなトランジショナルスタイルのおしゃれな独立型ダイニング (グレーの壁、淡色無垢フローリング、暖炉なし、茶色い床) の写真
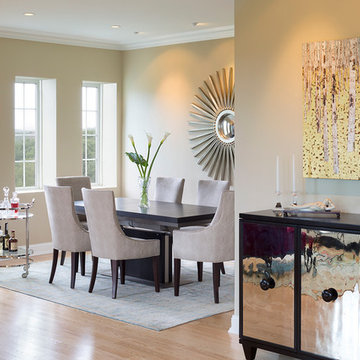
Gold leaf in the art work, reflective antique mirrors in the sideboard and the sunburst mirror on the dining room wall all reflect the light that streams in. A custom designed buffet from Robert Allen reflects the furniture and rug from the living room.....Photo by Jared Kuzia
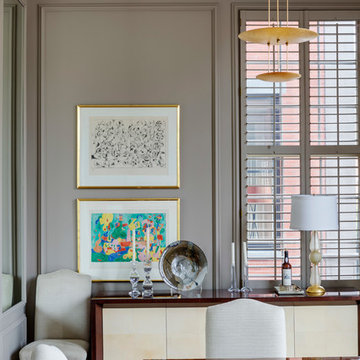
Photography by Greg Premru
ボストンにある中くらいなトランジショナルスタイルのおしゃれな独立型ダイニング (茶色い壁、淡色無垢フローリング) の写真
ボストンにある中くらいなトランジショナルスタイルのおしゃれな独立型ダイニング (茶色い壁、淡色無垢フローリング) の写真

debra szidon
サンフランシスコにある高級な中くらいなトランジショナルスタイルのおしゃれなダイニングキッチン (緑の壁、コンクリートの床、標準型暖炉、レンガの暖炉まわり、緑の床) の写真
サンフランシスコにある高級な中くらいなトランジショナルスタイルのおしゃれなダイニングキッチン (緑の壁、コンクリートの床、標準型暖炉、レンガの暖炉まわり、緑の床) の写真
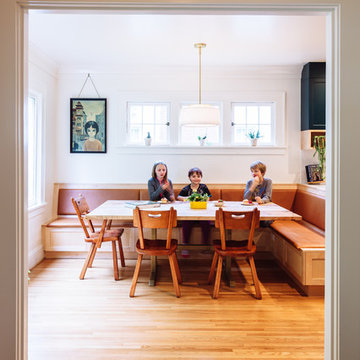
The Jack + Mare designed and built this custom kitchen and dining remodel for a family in Portland's Sellwood Westmoreland Neighborhood.
The wall between the kitchen and dining room was removed to create an inviting and flowing space with custom details in all directions. The custom maple dining table was locally milled and crafted from a tree that had previously fallen in Portland's Laurelhurst neighborhood; and the built-in L-shaped maple banquette provides unique comfortable seating with drawer storage beneath. The integrated kitchen and dining room has become the social hub of the house – the table can comfortably sit up to 10 people!
Being that the kitchen is visible from the dining room, the refrigerator and dishwasher are hidden behind cabinet door fronts that seamlessly tie-in with the surrounding cabinetry creating a warm and inviting space.
The end result is a highly functional kitchen for the chef and a comfortable and practical space for family and friends.
Details: custom cabinets (designed by The J+M) with shaker door fronts, a baker's pantry, built-in banquette with integrated storage, custom local silver maple table, solid oak flooring to match original 1925 flooring, white ceramic tile backsplash, new lighting plan featuring a Cedar + Moss pendant, all L.E.D. can lights, Carrara marble countertops, new larger windows to bring in more natural light and new trim.
The combined kitchen and dining room is 281 Square feet.
Photos by: Jason Quigley Photography
中くらいなブラウンのトランジショナルスタイルのダイニング (コンクリートの床、淡色無垢フローリング) の写真
1
