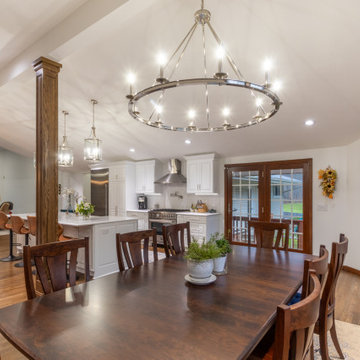ベージュのトランジショナルスタイルのダイニング (全タイプの天井の仕上げ、レンガの暖炉まわり) の写真
絞り込み:
資材コスト
並び替え:今日の人気順
写真 1〜9 枚目(全 9 枚)
1/5

シアトルにあるトランジショナルスタイルのおしゃれなLDK (青い壁、濃色無垢フローリング、標準型暖炉、レンガの暖炉まわり、茶色い床、塗装板張りの天井、三角天井) の写真
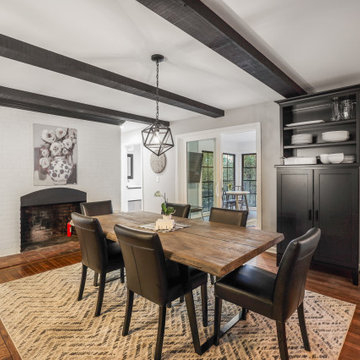
A section of wall was removed to create a doorway to the remodeled laundry room and new powder room addition, a new sliding door connects the house to the sunroom addition, repositioning the pendant light allows the table to be centered on the fireplace, and a new hutch cabinet provided much needed storage
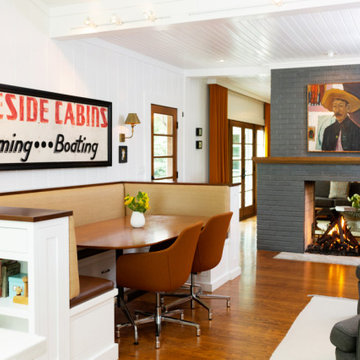
グランドラピッズにあるトランジショナルスタイルのおしゃれなダイニングキッチン (白い壁、無垢フローリング、両方向型暖炉、レンガの暖炉まわり、茶色い床、塗装板張りの天井、パネル壁) の写真
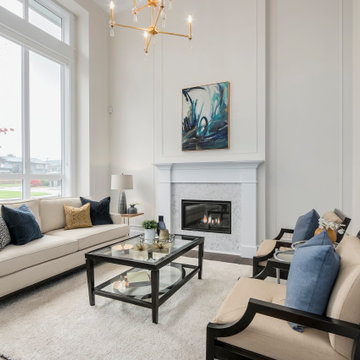
Living room. Transitional design
他の地域にあるお手頃価格の広いトランジショナルスタイルのおしゃれなダイニング (白い壁、濃色無垢フローリング、レンガの暖炉まわり、茶色い床、三角天井) の写真
他の地域にあるお手頃価格の広いトランジショナルスタイルのおしゃれなダイニング (白い壁、濃色無垢フローリング、レンガの暖炉まわり、茶色い床、三角天井) の写真
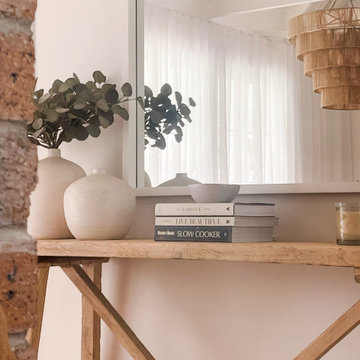
A reclaimed elm console table complements the warmth of the terracotta tiles in our Mango Hill Project dining room. White accessories and oversized mirror were paired with it to brighten the space.
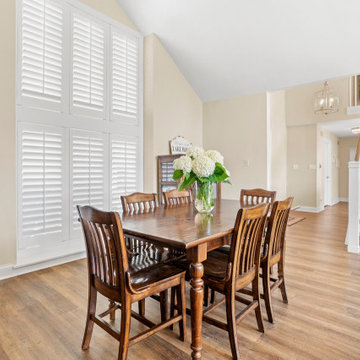
シカゴにあるラグジュアリーな広いトランジショナルスタイルのおしゃれなダイニングキッチン (白い壁、無垢フローリング、コーナー設置型暖炉、レンガの暖炉まわり、茶色い床、クロスの天井、羽目板の壁) の写真
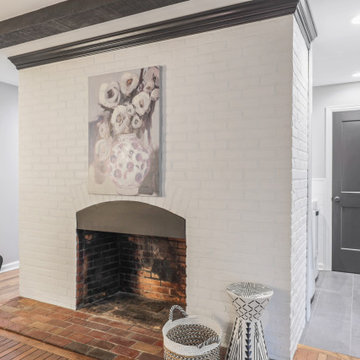
A section of wall was removed to create a doorway to the remodeled laundry room and new powder room addition, a new sliding door connects the house to the sunroom addition, repositioning the pendant light allows the table to be centered on the fireplace, and a new hutch cabinet provided much needed storage
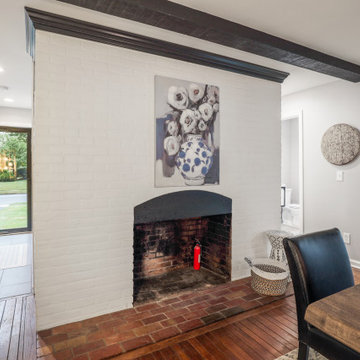
A section of wall was removed to create a doorway to the remodeled laundry room and new powder room addition, a new sliding door connects the house to the sunroom addition, repositioning the pendant light allows the table to be centered on the fireplace, and a new hutch cabinet provided much needed storage
ベージュのトランジショナルスタイルのダイニング (全タイプの天井の仕上げ、レンガの暖炉まわり) の写真
1
