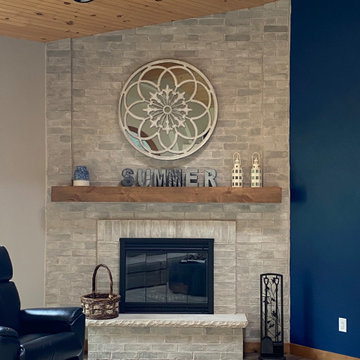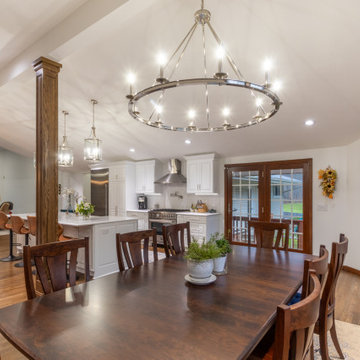トランジショナルスタイルのダイニング (全タイプの天井の仕上げ、レンガの暖炉まわり) の写真
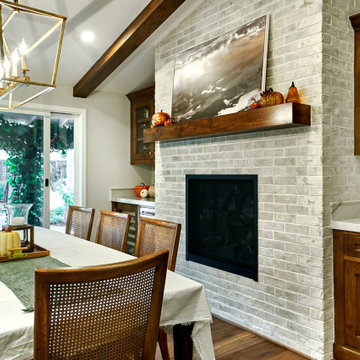
サンフランシスコにある高級な広いトランジショナルスタイルのおしゃれなLDK (グレーの壁、無垢フローリング、標準型暖炉、レンガの暖炉まわり、茶色い床、三角天井) の写真
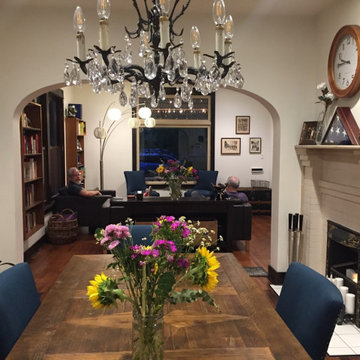
We opened up the Dining room to the Kitchen to match what was existing between the Dining Room and the Living Room. Modway Marquis Azure fabric dining chairs surrounding a 98" bleached-pine dining table by Castle Four-Hands.

シアトルにあるトランジショナルスタイルのおしゃれなLDK (青い壁、濃色無垢フローリング、標準型暖炉、レンガの暖炉まわり、茶色い床、塗装板張りの天井、三角天井) の写真

A bright white kitchen centered by a large oversized island painted in Benjamin Moore Hail Navy. Beautiful white oak floors run through the entire first floor. Ceiling has white shiplap between exposed beams in kitchen and dining room. Stunning pendant lighting ties in the black accents and gold hardware.

Photography: Rustic White
アトランタにあるラグジュアリーな広いトランジショナルスタイルのおしゃれなダイニング (白い壁、濃色無垢フローリング、標準型暖炉、レンガの暖炉まわり、茶色い床、板張り天井、板張り壁) の写真
アトランタにあるラグジュアリーな広いトランジショナルスタイルのおしゃれなダイニング (白い壁、濃色無垢フローリング、標準型暖炉、レンガの暖炉まわり、茶色い床、板張り天井、板張り壁) の写真

Previously unused corner of long family room gets functional update with game table for poker/ bridge/ cocktails; abstract art complements the walls for a minimalist high style vibe.
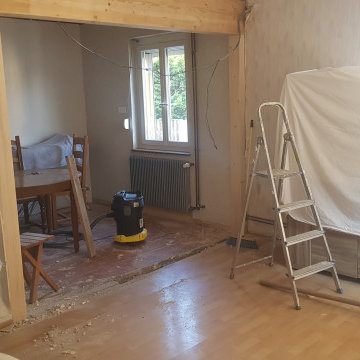
après avoir abattue un mur porteur, l'idée était de masquer la porte de la salle de bain qui a un placement atypique dans la maison mais impossible à déplacer.
Il fallait donc créer une salle à manger ainsi qu'un coin salon.
Il fallait conserver les meubles et jouer sur les motifs et les couleurs pour mettre l'accent sur les points positifs et effacer les négatifs.
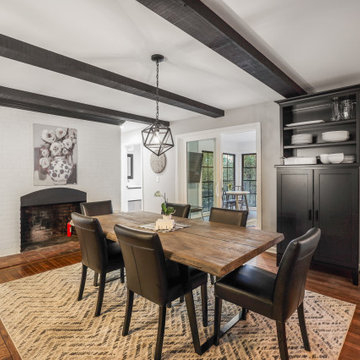
A section of wall was removed to create a doorway to the remodeled laundry room and new powder room addition, a new sliding door connects the house to the sunroom addition, repositioning the pendant light allows the table to be centered on the fireplace, and a new hutch cabinet provided much needed storage
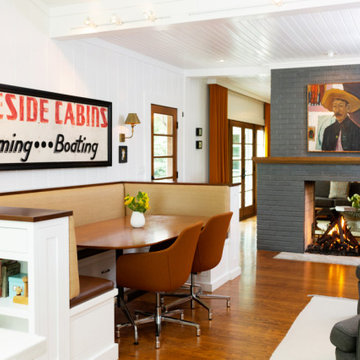
グランドラピッズにあるトランジショナルスタイルのおしゃれなダイニングキッチン (白い壁、無垢フローリング、両方向型暖炉、レンガの暖炉まわり、茶色い床、塗装板張りの天井、パネル壁) の写真
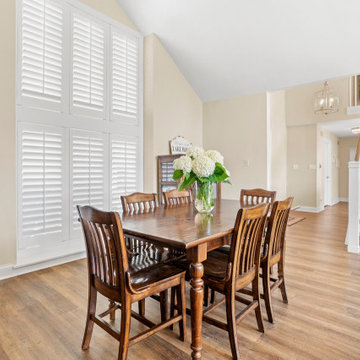
シカゴにあるラグジュアリーな広いトランジショナルスタイルのおしゃれなダイニングキッチン (白い壁、無垢フローリング、コーナー設置型暖炉、レンガの暖炉まわり、茶色い床、クロスの天井、羽目板の壁) の写真
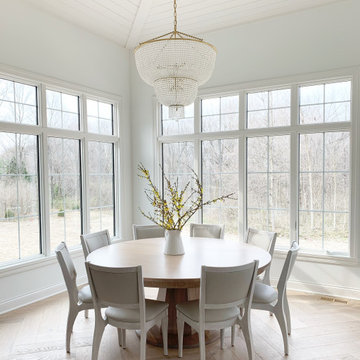
Laguna Oak Hardwood – The Alta Vista Hardwood Flooring Collection is a return to vintage European Design. These beautiful classic and refined floors are crafted out of French White Oak, a premier hardwood species that has been used for everything from flooring to shipbuilding over the centuries due to its stability.
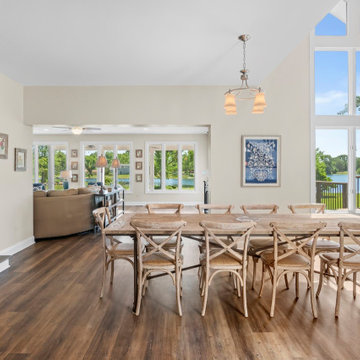
シカゴにあるラグジュアリーな広いトランジショナルスタイルのおしゃれなダイニングキッチン (白い壁、無垢フローリング、コーナー設置型暖炉、レンガの暖炉まわり、茶色い床、クロスの天井、羽目板の壁) の写真
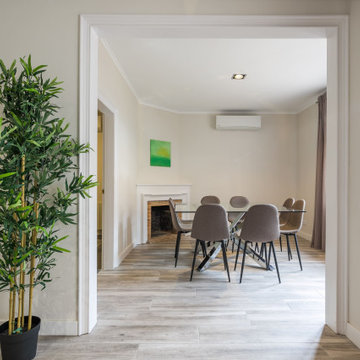
En este piso, el salón, el comedor y la cocina están conectados pero separadas en diferentes salas. Recuerda a las galerías clásicas típicas en Barcelona.
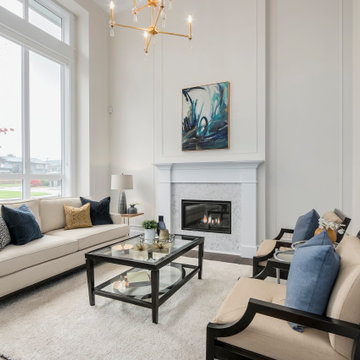
Living room. Transitional design
他の地域にあるお手頃価格の広いトランジショナルスタイルのおしゃれなダイニング (白い壁、濃色無垢フローリング、レンガの暖炉まわり、茶色い床、三角天井) の写真
他の地域にあるお手頃価格の広いトランジショナルスタイルのおしゃれなダイニング (白い壁、濃色無垢フローリング、レンガの暖炉まわり、茶色い床、三角天井) の写真
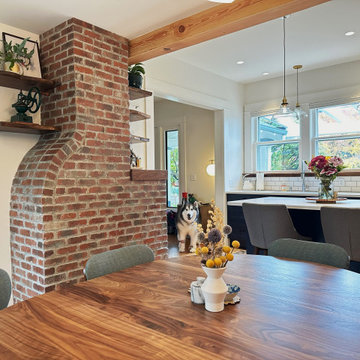
Exposing the chimney created a perfect place for live edge open shelving.
ポートランドにある中くらいなトランジショナルスタイルのおしゃれなダイニングキッチン (白い壁、淡色無垢フローリング、標準型暖炉、レンガの暖炉まわり、ベージュの床、表し梁) の写真
ポートランドにある中くらいなトランジショナルスタイルのおしゃれなダイニングキッチン (白い壁、淡色無垢フローリング、標準型暖炉、レンガの暖炉まわり、ベージュの床、表し梁) の写真
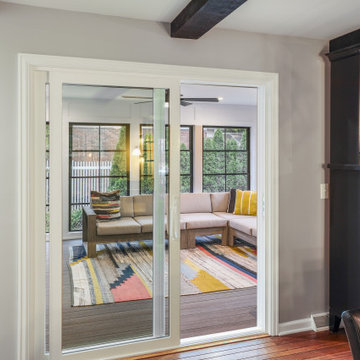
A section of wall was removed to create a doorway to the remodeled laundry room and new powder room addition, a new sliding door connects the house to the sunroom addition, repositioning the pendant light allows the table to be centered on the fireplace, and a new hutch cabinet provided much needed storage
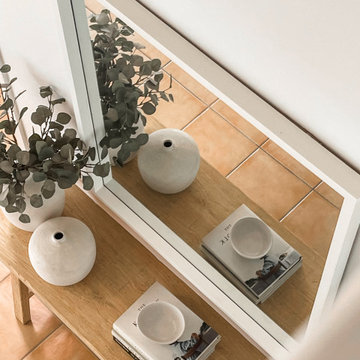
A reclaimed elm console table complements the warmth of the terracotta tiles in our Mango Hill Project dining room. White accessories and oversized mirror were paired with it to brighten the space.
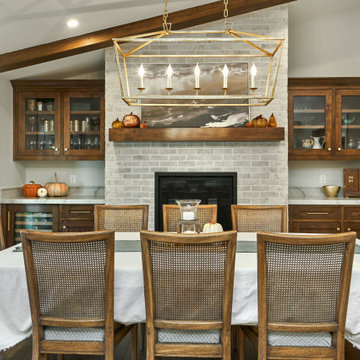
サンフランシスコにある高級な広いトランジショナルスタイルのおしゃれなLDK (グレーの壁、無垢フローリング、標準型暖炉、レンガの暖炉まわり、茶色い床、三角天井) の写真
トランジショナルスタイルのダイニング (全タイプの天井の仕上げ、レンガの暖炉まわり) の写真
1
