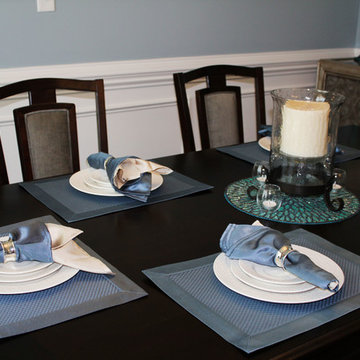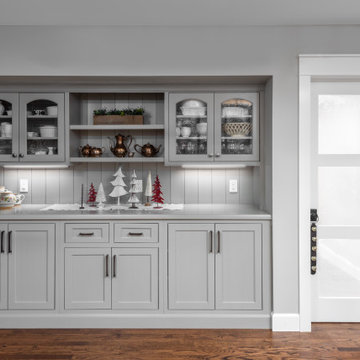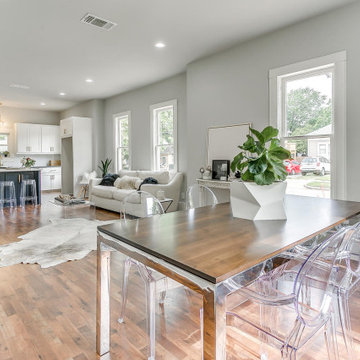低価格のトランジショナルスタイルのダイニング (大理石の床、無垢フローリング) の写真
絞り込み:
資材コスト
並び替え:今日の人気順
写真 1〜20 枚目(全 343 枚)
1/5

Eco-Rehabarama house. This dining space is adjacent to the kitchen and the living area in a very open floor-plan. We converted the garage into a kitchen and updated the entire house. The red barn door is made from recycled materials. The hardware for the door was salvaged from an old barn door. We used wood from the demolition to make the barn door. This image shows the entire barn door with the kitchen table. The door divides the laundry and utility room from the dining space. It's a practical solution to separate the two spaces while adding an interesting focal point to the room. Love the pop of red against the neutral walls. The door is painted with Sherwin Williams Red Obsession SW7590 and the walls are Sherwin Williams Warm Stone SW 7032.
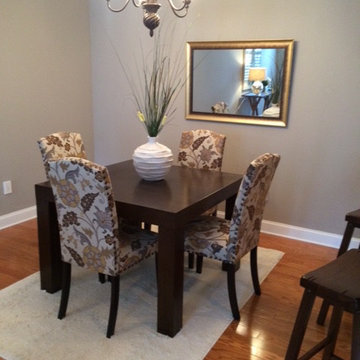
Very compact dining area- open rot the kitchen. Utilized a mirror to bounce natural light into the space with no windows.
タンパにある低価格の小さなトランジショナルスタイルのおしゃれなダイニング (グレーの壁、無垢フローリング、暖炉なし) の写真
タンパにある低価格の小さなトランジショナルスタイルのおしゃれなダイニング (グレーの壁、無垢フローリング、暖炉なし) の写真
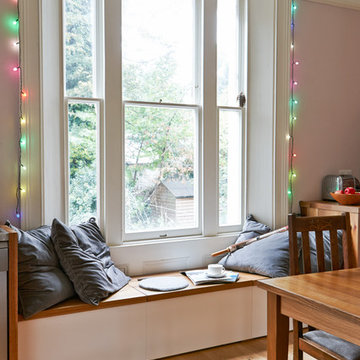
The original layout on the ground floor of this beautiful semi detached property included a small well aged kitchen connected to the dinning area by a 70’s brick bar!
Since the kitchen is 'the heart of every home' and 'everyone always ends up in the kitchen at a party' our brief was to create an open plan space respecting the buildings original internal features and highlighting the large sash windows that over look the garden.
Jake Fitzjones Photography Ltd
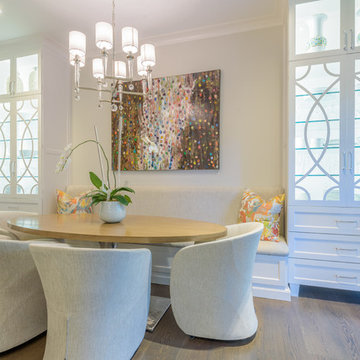
Design/Build: RPCD, Inc.
All Photos © Mike Healey Photography
ダラスにある低価格の広いトランジショナルスタイルのおしゃれなダイニングキッチン (無垢フローリング、茶色い床、白い壁) の写真
ダラスにある低価格の広いトランジショナルスタイルのおしゃれなダイニングキッチン (無垢フローリング、茶色い床、白い壁) の写真
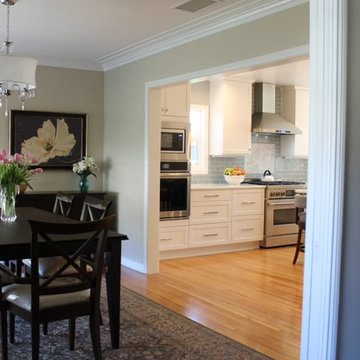
The floor was refinished for a seamless look that warms the room. The adjacent dining room floor was also refinished after the opening between the dining room and kitchen was widened, enhancing the flow between the rooms. The chandelier was replaced and everything received a fresh coat of paint, updating the dining room as well.
JRY & Co.
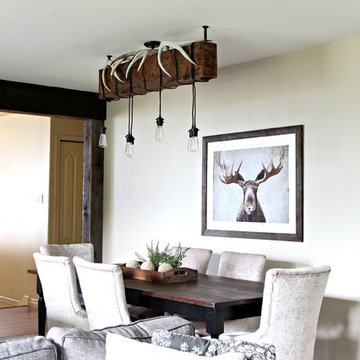
Beautiful modern country dining room remodel that was ALSO budget friendly! DIY rustic, reclaimed wood chanedlier with a string of edison bulbs, moose artwork and deer antlers for decor. We painted and restained the table to be more countery style and bought upholstered chairs. Notice the new double-wide door opening (used to be 30") that is also framed in reclaimed wood. Paint colour is Benjamin Moore Grant Beige. Virtual and E-Design Services / Color Consulting by Kylie M Interiors. Vancouver Island.
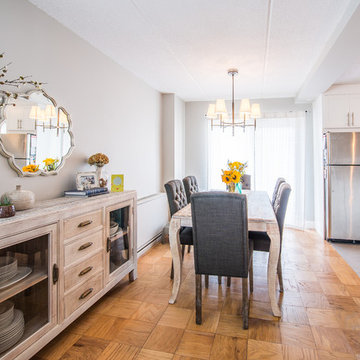
This Kitchen was transformed from an enclosed, dark and dreary space to an elegant, open and inviting family friendly area.
Design features are: White Paint grade Shaker style Cabinet, Peninsula that accommodates 4 comfortable seating, wine rack, stainless steel handles and appliances
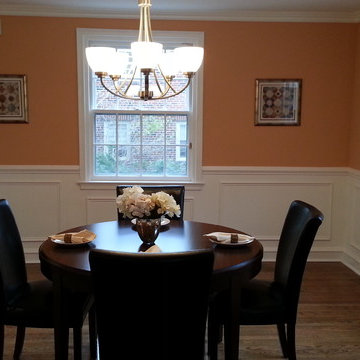
Dining room after staging
フィラデルフィアにある低価格の小さなトランジショナルスタイルのおしゃれな独立型ダイニング (オレンジの壁、無垢フローリング、暖炉なし) の写真
フィラデルフィアにある低価格の小さなトランジショナルスタイルのおしゃれな独立型ダイニング (オレンジの壁、無垢フローリング、暖炉なし) の写真

Photo by Tina Witherspoon.
シアトルにある低価格の小さなトランジショナルスタイルのおしゃれな独立型ダイニング (白い壁、無垢フローリング、暖炉なし、茶色い床) の写真
シアトルにある低価格の小さなトランジショナルスタイルのおしゃれな独立型ダイニング (白い壁、無垢フローリング、暖炉なし、茶色い床) の写真
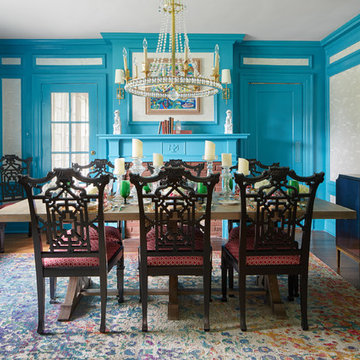
Photographed by Laura Moss
ニューヨークにある低価格の中くらいなトランジショナルスタイルのおしゃれな独立型ダイニング (青い壁、無垢フローリング、標準型暖炉、レンガの暖炉まわり、茶色い床) の写真
ニューヨークにある低価格の中くらいなトランジショナルスタイルのおしゃれな独立型ダイニング (青い壁、無垢フローリング、標準型暖炉、レンガの暖炉まわり、茶色い床) の写真
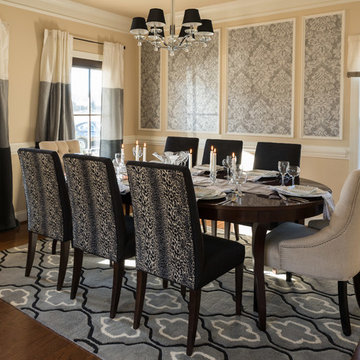
Cam Richards Photography
シャーロットにある低価格の中くらいなトランジショナルスタイルのおしゃれなダイニングキッチン (ベージュの壁、無垢フローリング) の写真
シャーロットにある低価格の中くらいなトランジショナルスタイルのおしゃれなダイニングキッチン (ベージュの壁、無垢フローリング) の写真
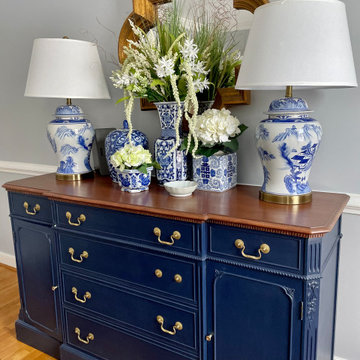
Paint and refinish damaged cherry hutch. Order accessories and decorate.
リッチモンドにある低価格の中くらいなトランジショナルスタイルのおしゃれな独立型ダイニング (グレーの壁、無垢フローリング、暖炉なし、茶色い床) の写真
リッチモンドにある低価格の中くらいなトランジショナルスタイルのおしゃれな独立型ダイニング (グレーの壁、無垢フローリング、暖炉なし、茶色い床) の写真
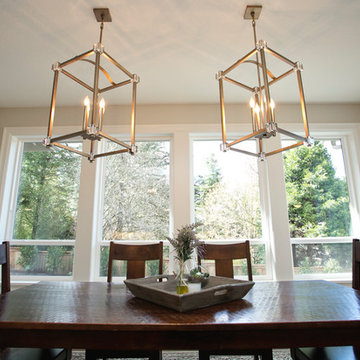
Photography by Cody Wheeler
ポートランドにある低価格の中くらいなトランジショナルスタイルのおしゃれなダイニングキッチン (ベージュの壁、無垢フローリング、茶色い床) の写真
ポートランドにある低価格の中くらいなトランジショナルスタイルのおしゃれなダイニングキッチン (ベージュの壁、無垢フローリング、茶色い床) の写真
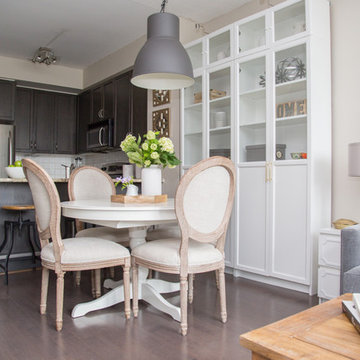
Laura Clarke Photography
トロントにある低価格の小さなトランジショナルスタイルのおしゃれなダイニングキッチン (ベージュの壁、無垢フローリング) の写真
トロントにある低価格の小さなトランジショナルスタイルのおしゃれなダイニングキッチン (ベージュの壁、無垢フローリング) の写真
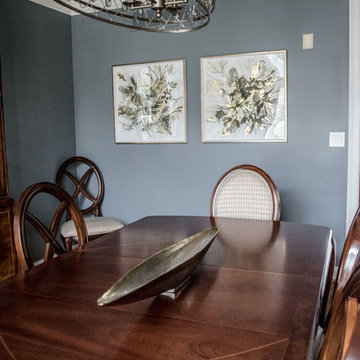
LIVING ROOM
This week’s post features our Lake Forest Freshen Up: Living Room + Dining Room for the homeowners who relocated from California. The first thing we did was remove a large built-in along the longest wall and re-orient the television to a shorter wall. This allowed us to place the sofa which is the largest piece of furniture along the long wall and made the traffic flow from the Foyer to the Kitchen much easier. Now the beautiful stone fireplace is the focal point and the seating arrangement is cozy. We painted the walls Sherwin Williams’ Tony Taupe (SW7039). The mantle was originally white so we warmed it up with Sherwin Williams’ Gauntlet Gray (SW7019). We kept the upholstery neutral with warm gray tones and added pops of turquoise and silver.
We tackled the large angled wall with an oversized print in vivid blues and greens. The extra tall contemporary lamps balance out the artwork. I love the end tables with the mixture of metal and wood, but my favorite piece is the leather ottoman with slide tray – it’s gorgeous and functional!
The homeowner’s curio cabinet was the perfect scale for this wall and her art glass collection bring more color into the space.
The large octagonal mirror was perfect for above the mantle. The homeowner wanted something unique to accessorize the mantle, and these “oil cans” fit the bill. A geometric fireplace screen completes the look.
The hand hooked rug with its subtle pattern and touches of gray and turquoise ground the seating area and brings lots of warmth to the room.
DINING ROOM
There are only 2 walls in this Dining Room so we wanted to add a strong color with Sherwin Williams’ Cadet (SW9143). Utilizing the homeowners’ existing furniture, we added artwork that pops off the wall, a modern rug which adds interest and softness, and this stunning chandelier which adds a focal point and lots of bling!
The Lake Forest Freshen Up: Living Room + Dining Room really reflects the homeowners’ transitional style, and the color palette is sophisticated and inviting. Enjoy!
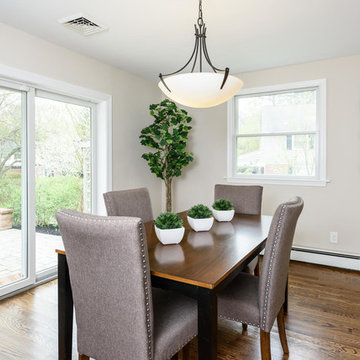
MJE Photographic
フィラデルフィアにある低価格の中くらいなトランジショナルスタイルのおしゃれなダイニングキッチン (白い壁、無垢フローリング、茶色い床) の写真
フィラデルフィアにある低価格の中くらいなトランジショナルスタイルのおしゃれなダイニングキッチン (白い壁、無垢フローリング、茶色い床) の写真
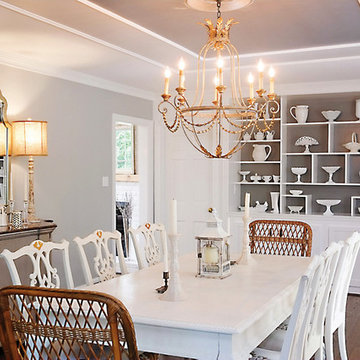
The homeowner chose to use the original foyer and living room of this 1950 house as the dining room. This larger space provides ample room for family dinners and events. The original hardwoods throughout the home were refinished with a custom stain of Bona Driftwood and Bona Jacobean.
低価格のトランジショナルスタイルのダイニング (大理石の床、無垢フローリング) の写真
1
