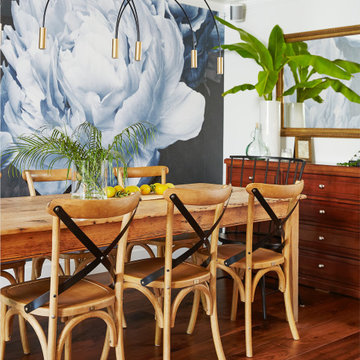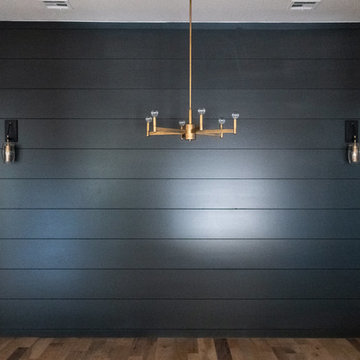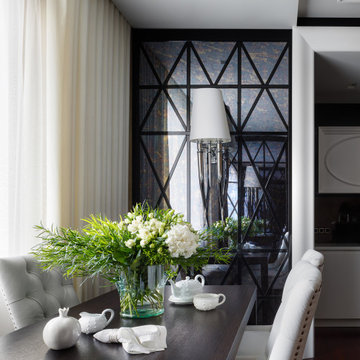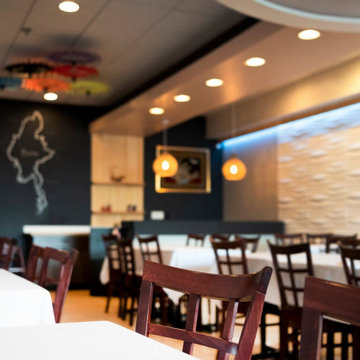お手頃価格のトランジショナルスタイルのLDK (黒い壁) の写真
絞り込み:
資材コスト
並び替え:今日の人気順
写真 1〜14 枚目(全 14 枚)
1/5

A run down traditional 1960's home in the heart of the san Fernando valley area is a common site for home buyers in the area. so, what can you do with it you ask? A LOT! is our answer. Most first-time home buyers are on a budget when they need to remodel and we know how to maximize it. The entire exterior of the house was redone with #stucco over layer, some nice bright color for the front door to pop out and a modern garage door is a good add. the back yard gained a huge 400sq. outdoor living space with Composite Decking from Cali Bamboo and a fantastic insulated patio made from aluminum. The pool was redone with dark color pebble-tech for better temperature capture and the 0 maintenance of the material.
Inside we used water resistance wide planks European oak look-a-like laminated flooring. the floor is continues throughout the entire home (except the bathrooms of course ? ).
A gray/white and a touch of earth tones for the wall colors to bring some brightness to the house.
The center focal point of the house is the transitional farmhouse kitchen with real reclaimed wood floating shelves and custom-made island vegetables/fruits baskets on a full extension hardware.
take a look at the clean and unique countertop cloudburst-concrete by caesarstone it has a "raw" finish texture.
The master bathroom is made entirely from natural slate stone in different sizes, wall mounted modern vanity and a fantastic shower system by Signature Hardware.
Guest bathroom was lightly remodeled as well with a new 66"x36" Mariposa tub by Kohler with a single piece quartz slab installed above it.
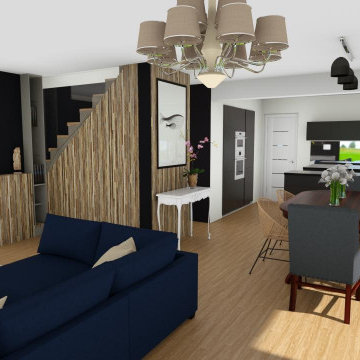
- Réaménagement de l'espace salon/salle à manger.
- Habillage des murs (peinture noire, cimaises et soubassements)
- création d'un meuble sur-mesure sous l'escalier en abaca afin 1/ de créer des rangements 2/ masquer une descente des eaux-usées.
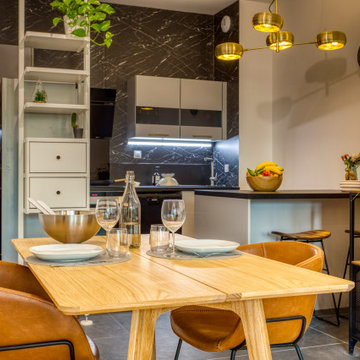
L'espace salle à manger situé entre la cuisine et la pièce à vivre est modulable. La table dépliée peut accueillir 4 ou 5 convives.
パリにあるお手頃価格の中くらいなトランジショナルスタイルのおしゃれなLDK (黒い壁、淡色無垢フローリング、茶色い床) の写真
パリにあるお手頃価格の中くらいなトランジショナルスタイルのおしゃれなLDK (黒い壁、淡色無垢フローリング、茶色い床) の写真
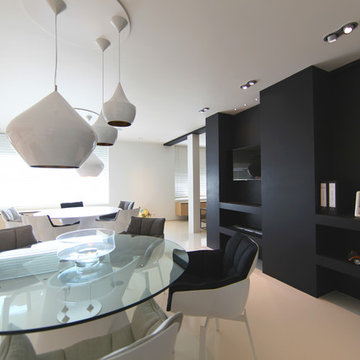
Detalle del comedor, con elegante iluminación suspendida.
バレンシアにあるお手頃価格の中くらいなトランジショナルスタイルのおしゃれなLDK (黒い壁、暖炉なし) の写真
バレンシアにあるお手頃価格の中くらいなトランジショナルスタイルのおしゃれなLDK (黒い壁、暖炉なし) の写真
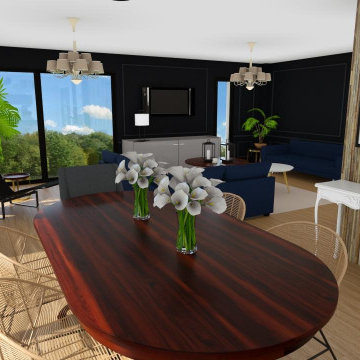
Réaménagement de l'espace salle à manger/salon
Habillage des murs (peinture noire, cimaises et soubassements, plaquage en abaca))
マルセイユにあるお手頃価格の広いトランジショナルスタイルのおしゃれなLDK (黒い壁、淡色無垢フローリング、暖炉なし、茶色い床) の写真
マルセイユにあるお手頃価格の広いトランジショナルスタイルのおしゃれなLDK (黒い壁、淡色無垢フローリング、暖炉なし、茶色い床) の写真
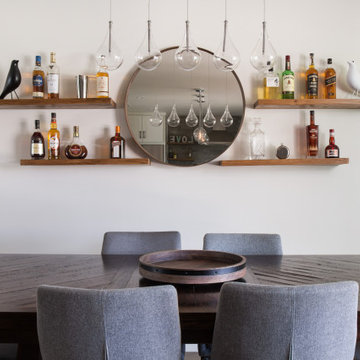
A run down traditional 1960's home in the heart of the san Fernando valley area is a common site for home buyers in the area. so, what can you do with it you ask? A LOT! is our answer. Most first-time home buyers are on a budget when they need to remodel and we know how to maximize it. The entire exterior of the house was redone with #stucco over layer, some nice bright color for the front door to pop out and a modern garage door is a good add. the back yard gained a huge 400sq. outdoor living space with Composite Decking from Cali Bamboo and a fantastic insulated patio made from aluminum. The pool was redone with dark color pebble-tech for better temperature capture and the 0 maintenance of the material.
Inside we used water resistance wide planks European oak look-a-like laminated flooring. the floor is continues throughout the entire home (except the bathrooms of course ? ).
A gray/white and a touch of earth tones for the wall colors to bring some brightness to the house.
The center focal point of the house is the transitional farmhouse kitchen with real reclaimed wood floating shelves and custom-made island vegetables/fruits baskets on a full extension hardware.
take a look at the clean and unique countertop cloudburst-concrete by caesarstone it has a "raw" finish texture.
The master bathroom is made entirely from natural slate stone in different sizes, wall mounted modern vanity and a fantastic shower system by Signature Hardware.
Guest bathroom was lightly remodeled as well with a new 66"x36" Mariposa tub by Kohler with a single piece quartz slab installed above it.
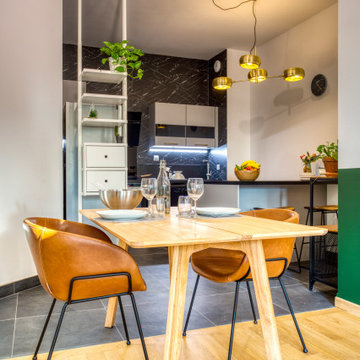
L'espace salle à manger situé entre la cuisine et la pièce à vivre est modulable. La table dépliée peut accueillir 4 ou 5 convives.
パリにあるお手頃価格の中くらいなトランジショナルスタイルのおしゃれなLDK (黒い壁、淡色無垢フローリング、茶色い床) の写真
パリにあるお手頃価格の中くらいなトランジショナルスタイルのおしゃれなLDK (黒い壁、淡色無垢フローリング、茶色い床) の写真
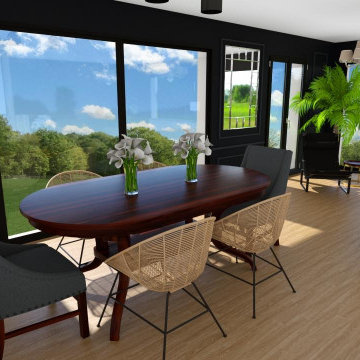
Réaménagement de l'espace salle à manger.
Habillage des murs (peinture noire, cimaises et soubassements)
マルセイユにあるお手頃価格の広いトランジショナルスタイルのおしゃれなLDK (黒い壁、淡色無垢フローリング、暖炉なし、茶色い床) の写真
マルセイユにあるお手頃価格の広いトランジショナルスタイルのおしゃれなLDK (黒い壁、淡色無垢フローリング、暖炉なし、茶色い床) の写真
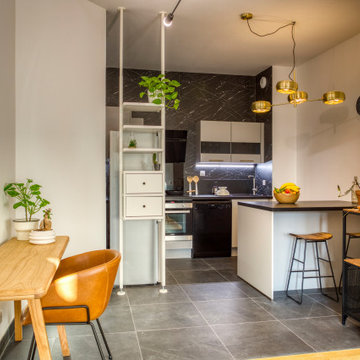
L'espace salle à manger situé entre la cuisine et la pièce à vivre est modulable. La table repliée permet de libérer l'espace et de manger à 2 personnes.
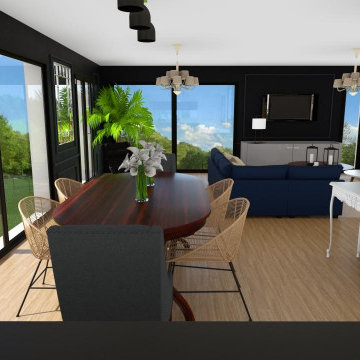
Réaménagement de l'espace salle à manger.
Habillage des murs (peinture noire, cimaises et soubassements)
Vue depuis la cuisine
マルセイユにあるお手頃価格の広いトランジショナルスタイルのおしゃれなLDK (黒い壁、淡色無垢フローリング、暖炉なし、茶色い床) の写真
マルセイユにあるお手頃価格の広いトランジショナルスタイルのおしゃれなLDK (黒い壁、淡色無垢フローリング、暖炉なし、茶色い床) の写真
お手頃価格のトランジショナルスタイルのLDK (黒い壁) の写真
1
