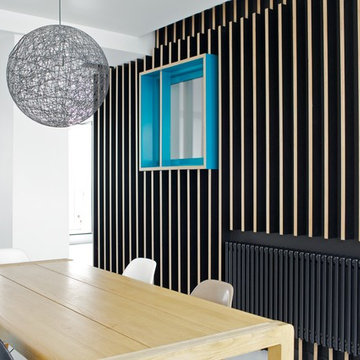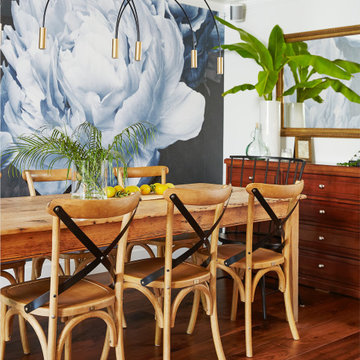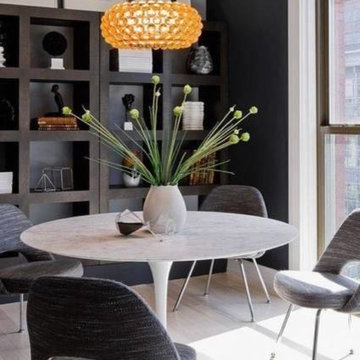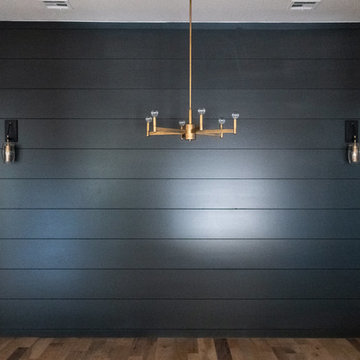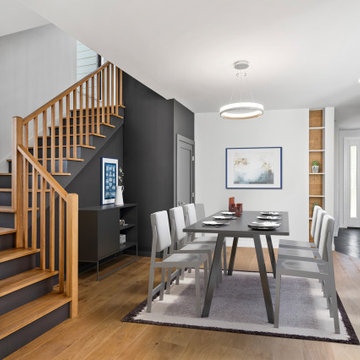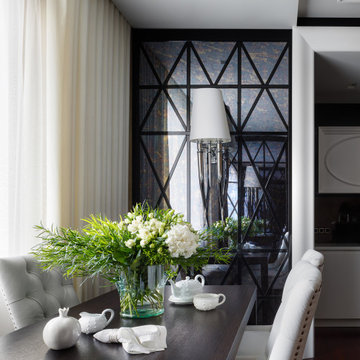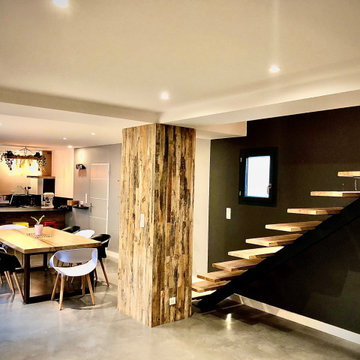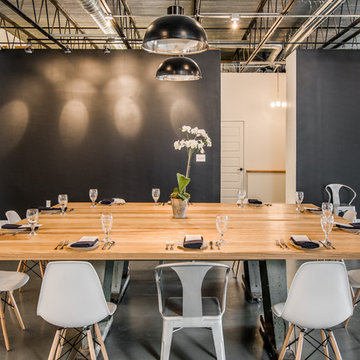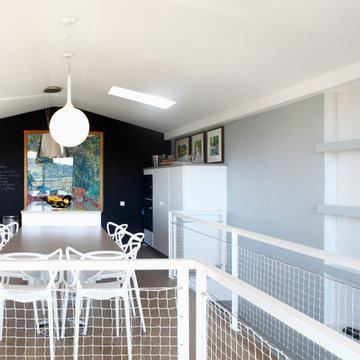お手頃価格のLDK (黒い壁) の写真
絞り込み:
資材コスト
並び替え:今日の人気順
写真 1〜20 枚目(全 74 枚)
1/4
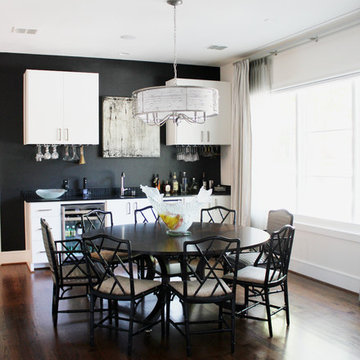
ダラスにあるお手頃価格の中くらいなコンテンポラリースタイルのおしゃれなLDK (黒い壁、濃色無垢フローリング、茶色い床) の写真
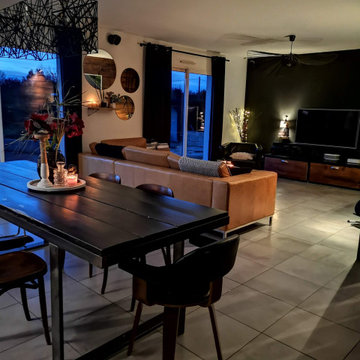
Les maisons traditionnelles ont indéniablement beaucoup d'avantage et sont souvent très facile à vivre au quotidien car bien pensé.
Cependant, selon moi, elles manquent souvent de caractère et d'individualité.
Le projet ici est de donner du style et une ambiance rétro et chaleureuse à la maison.
Le fil conducteur dans toute les pièces de vie de la maison, sera le noir et le bois accentué par le métal.
Meubles chinés et relookés, des diy pour une maison unique.
JLDécorr by Jeanne Pezeril
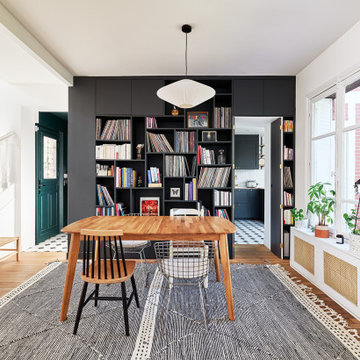
La maison se compose de deux entités datant de différentes époques. Le bâtiment principal remonte à 1930 et l’extension a été ajoutée en 2004. Lorsque les clients achètent la maison, l’intérieur est un patchwork disparate, sans aucune cohérence entre la partie ancienne et la partie récente.
Le défi du projet était de redonner son âme à la partie ancienne tout en lui apportant une touche de modernité, afin qu’elle puisse s’harmoniser en douceur avec la partie récente. Afin de respecter le budget limité, nous avons dû trouver des solutions astucieuses. La plupart des rangements et tous les meubles de cuisine ont été réalisés à partir de caissons Ikéa, auxquels nous avons ajouté des façades Plum. Cette approche nous a permis d’apporter de la couleur et de la texture dans la maison, tout en maîtrisant les coûts.
Dans la pièce de vie, l’ouverture du mur entre la salle à manger et l’escalier optimise le caractère traversant
de la pièce tout en lui offrant plus d’espace. Une bibliothèque sur mesure le long du mur entre la cuisine
et la salle à manger permet de dissimuler subtilement la gaine technique et de créer un passage secret
entre les deux espaces. Dans le bow-window, une banquette sur mesure permet d’exploiter cet espace
autrefois désuet.
À l’étage, l’aménagement de la partie extension a été repensé entièrement, dans le but de créer une
suite parentale. Pour améliorer l’isolation de la maison, l’isolation du toit a été entièrement refaite et les
fenêtres du premier étage ont été remplacées. Les combles ont été rénovés pour devenir une salle de
jeu pour les enfants.
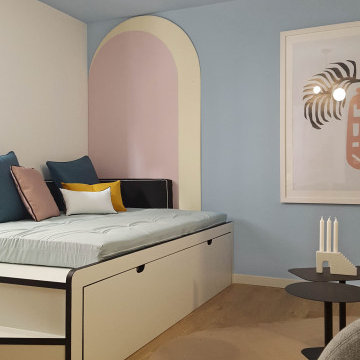
«Le Bellini» Rénovation et décoration d’un appartement de 44 m2 destiné à la location de tourisme à Strasbourg (67)
お手頃価格の中くらいなエクレクティックスタイルのおしゃれなLDK (黒い壁、淡色無垢フローリング、ベージュの床、板張り壁) の写真
お手頃価格の中くらいなエクレクティックスタイルのおしゃれなLDK (黒い壁、淡色無垢フローリング、ベージュの床、板張り壁) の写真
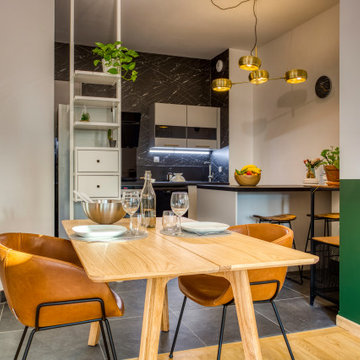
L'espace salle à manger situé entre la cuisine et la pièce à vivre est modulable. La table dépliée peut accueillir 4 ou 5 convives.
パリにあるお手頃価格の中くらいなコンテンポラリースタイルのおしゃれなLDK (黒い壁、淡色無垢フローリング、茶色い床) の写真
パリにあるお手頃価格の中くらいなコンテンポラリースタイルのおしゃれなLDK (黒い壁、淡色無垢フローリング、茶色い床) の写真
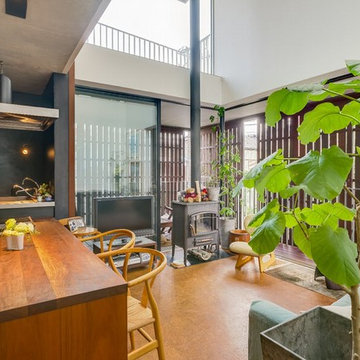
「バルコニーとつながるリビング」
ウンベラータもハート型の葉っぱはインテリアのポイントになっていますね。30年以上のYチェアーやコルチェーアーとオリジナルデザインのテーブルはウオールナット(胡桃)の縦剥ぎ集製材(普通はヨコも継いでいますが、こちらは縦だけ継いでいるタイプ)。
リビングの開口部はL型に開けられてバルコニーと繋がります。

A run down traditional 1960's home in the heart of the san Fernando valley area is a common site for home buyers in the area. so, what can you do with it you ask? A LOT! is our answer. Most first-time home buyers are on a budget when they need to remodel and we know how to maximize it. The entire exterior of the house was redone with #stucco over layer, some nice bright color for the front door to pop out and a modern garage door is a good add. the back yard gained a huge 400sq. outdoor living space with Composite Decking from Cali Bamboo and a fantastic insulated patio made from aluminum. The pool was redone with dark color pebble-tech for better temperature capture and the 0 maintenance of the material.
Inside we used water resistance wide planks European oak look-a-like laminated flooring. the floor is continues throughout the entire home (except the bathrooms of course ? ).
A gray/white and a touch of earth tones for the wall colors to bring some brightness to the house.
The center focal point of the house is the transitional farmhouse kitchen with real reclaimed wood floating shelves and custom-made island vegetables/fruits baskets on a full extension hardware.
take a look at the clean and unique countertop cloudburst-concrete by caesarstone it has a "raw" finish texture.
The master bathroom is made entirely from natural slate stone in different sizes, wall mounted modern vanity and a fantastic shower system by Signature Hardware.
Guest bathroom was lightly remodeled as well with a new 66"x36" Mariposa tub by Kohler with a single piece quartz slab installed above it.
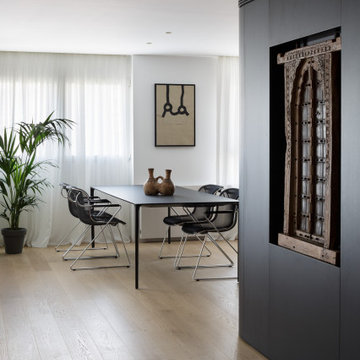
Imagen del comedor donde vemos el detalle de caja negra en primer plano donde se aloja una ventana antigua que nos pidieron los clientes que se ubicara en el proyecto
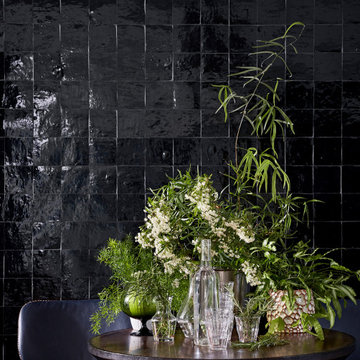
Sally Conran Studio Ltd were asked to design a rustic interior with a stylish industrial edge, for an organic wine store with adjoining cafe, bar, restaurant, conservatory and outdoor dining. The site is set in the charming area of Jericho, Oxford. Original crackle glaze tiling and glossy black zeligge tiles were mixed with verdant green painted walls and hand painted trees.
Copper, pewter and brass topped tables with studded detailing were mixed with chairs and stools upholstered in soft buttery leathers in smart shades of midnight blue and olive grey to compliment the look. A large rustic A-frame table with complimentary stools both made from recycled solid wood joists were specially commissioned to take centre stage in the wine store.
Holophane globes and industrial pendants and wall lights were added to create an ambient glow. Foraged fronds, sprigs and generous boughs adorn the bar, store, and restaurant while tables tops are set with posies of fragrant herbs.
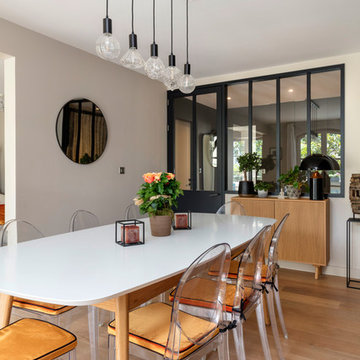
Stéphane Durieu
パリにあるお手頃価格の広いコンテンポラリースタイルのおしゃれなLDK (黒い壁、淡色無垢フローリング、暖炉なし、ベージュの床) の写真
パリにあるお手頃価格の広いコンテンポラリースタイルのおしゃれなLDK (黒い壁、淡色無垢フローリング、暖炉なし、ベージュの床) の写真
お手頃価格のLDK (黒い壁) の写真
1
